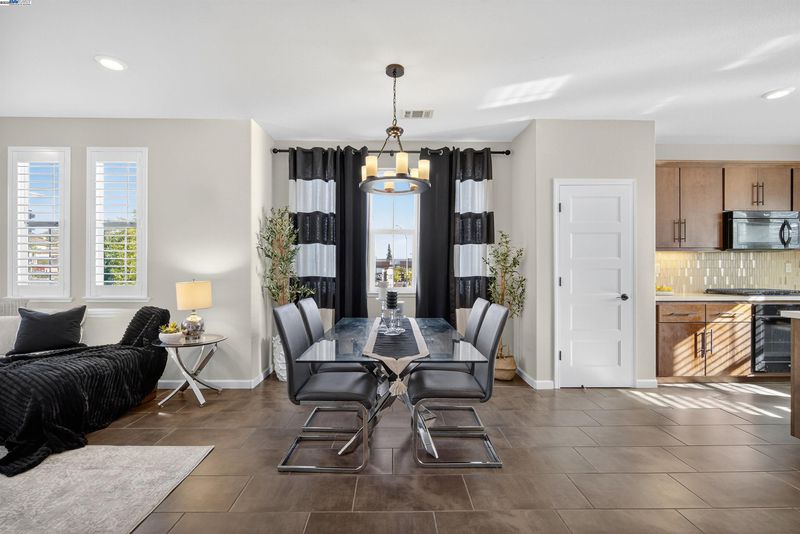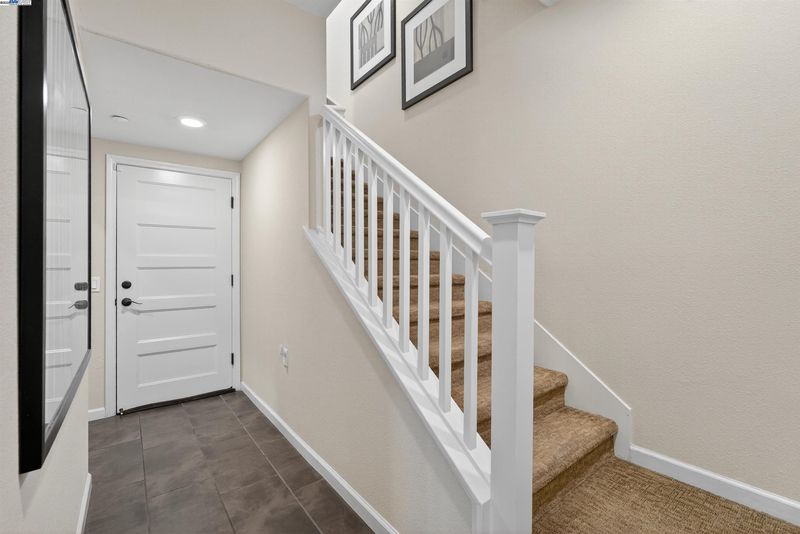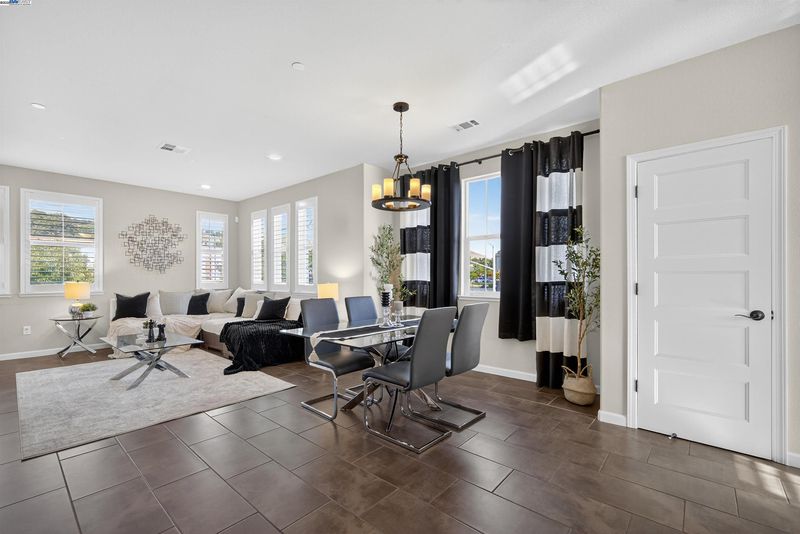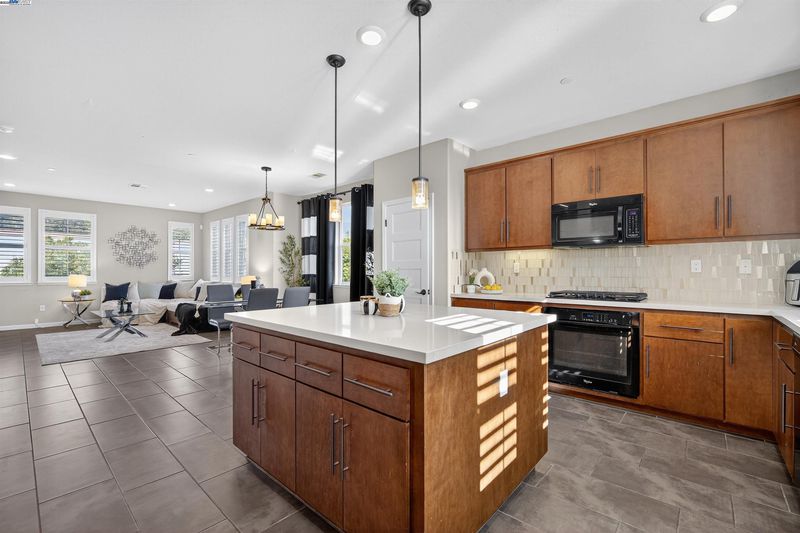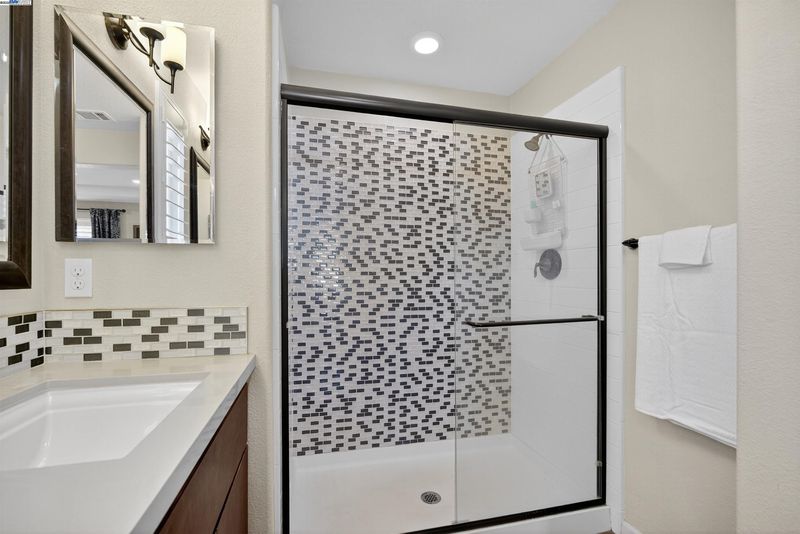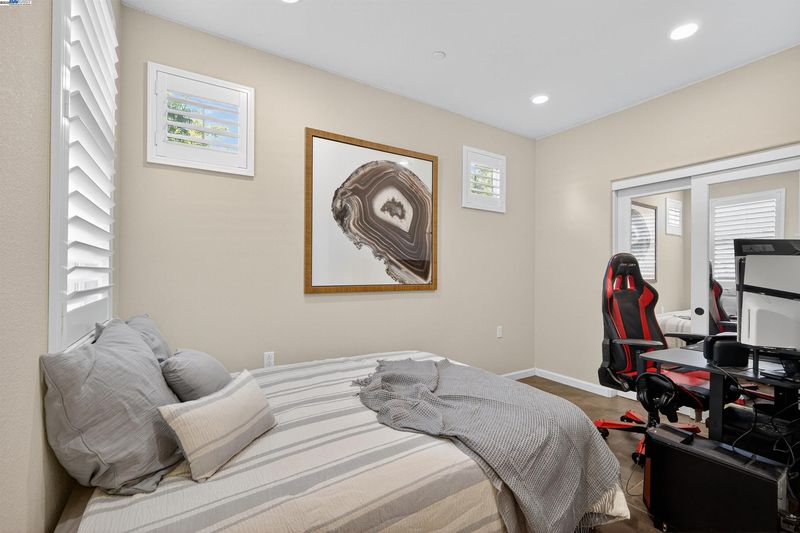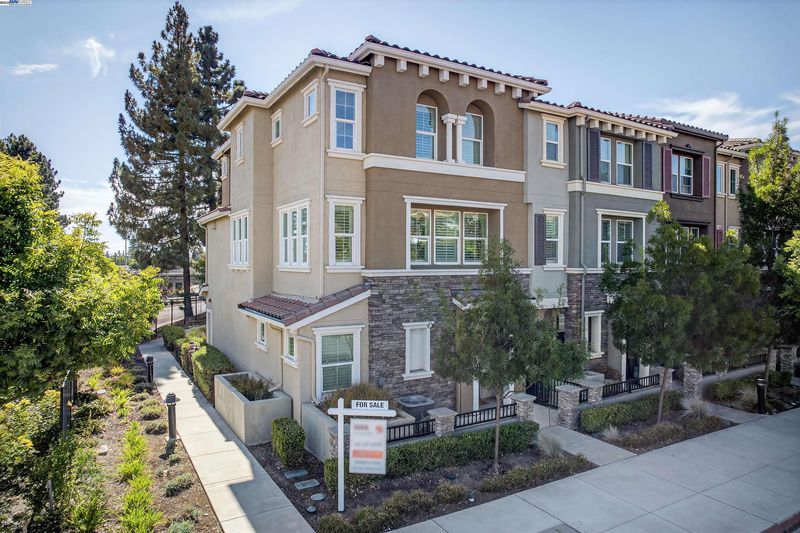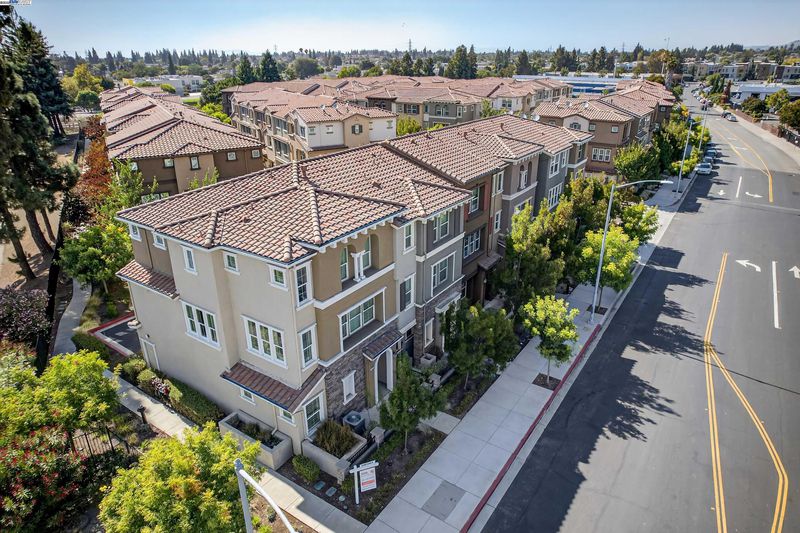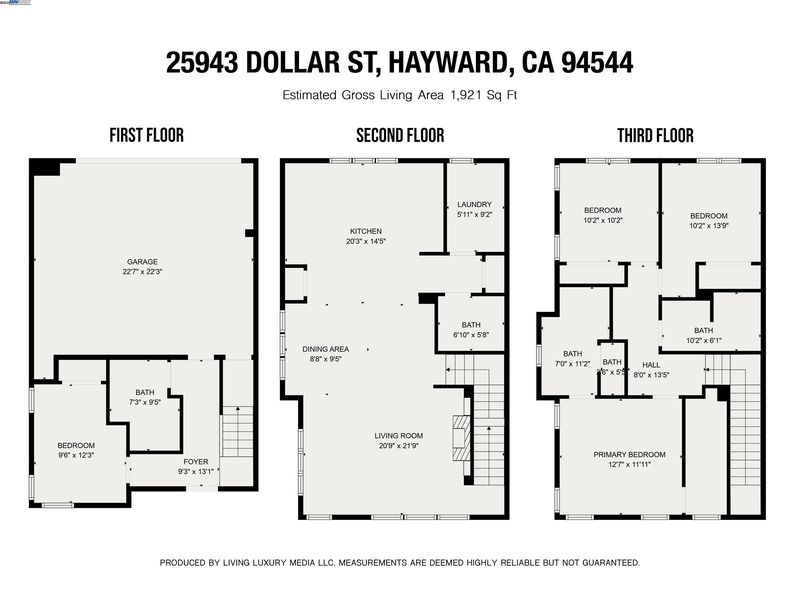
$975,000
1,921
SQ FT
$508
SQ/FT
25943 Dollar St
@ Harder Rd - Harder, Hayward
- 4 Bed
- 3.5 (3/1) Bath
- 2 Park
- 1,921 sqft
- Hayward
-

-
Sat Aug 30, 2:00 pm - 4:30 pm
Saturday OH
-
Sun Sep 7, 1:00 pm - 4:00 pm
Sunday Open House
Experience unobstructed panoramic views of the Mission Hills from this stunning 4 bed, 3.5 bath KB Home model residence, showcasing over $120,000 in upgrades. As the last model home sold in the community (2018), it stands out as one of a kind—blending luxury design, a central location, and resort-style living. Tall windows throughout flood the home with natural light. The east-facing living room and primary suite glow with morning sun, while the kitchen and secondary bedrooms enjoy warm evening light. From sunrise to sunset, every room feels bright and uplifting. The thoughtful layout includes a full bedroom & bath on the entry level, a spacious primary suite with walk-in closet, crown molding & accent wall, plus bathrooms with custom backsplashes. The chef’s kitchen boasts Caesarstone counters, Barbosa cabinets, pantry, and recessed lighting. Additional highlights include a separate laundry room, half bath on the main level, and recessed lighting throughout the home for a modern, elegant finish. Unbeatable Location: Walk to Starbucks, Raising Cane’s, Curry Pizza House, Chipotle, Sprouts, CVS, In-N-Out, Ross & HomeGoods. Just 2 minutes to Mission Blvd, 5 minutes to Hwy 92, and close to I-880 & BART for seamless commutes to SF & Silicon Valley. Near Mission Hills Golf Course
- Current Status
- New
- Original Price
- $975,000
- List Price
- $975,000
- On Market Date
- Aug 22, 2025
- Property Type
- Townhouse
- D/N/S
- Harder
- Zip Code
- 94544
- MLS ID
- 41109048
- APN
- Year Built
- 2016
- Stories in Building
- 3
- Possession
- Close Of Escrow
- Data Source
- MAXEBRDI
- Origin MLS System
- BAY EAST
Harder Elementary School
Public K-6 Elementary
Students: 569 Distance: 0.2mi
Tennyson High School
Public 9-12 Secondary
Students: 1423 Distance: 0.6mi
Moreau Catholic High School
Private 9-12 Secondary, Religious, Coed
Students: 946 Distance: 0.6mi
Bowman Elementary School
Public K-6 Elementary, Yr Round
Students: 301 Distance: 0.7mi
Montessori Children's House Of Hayward
Private K-3 Montessori, Elementary, Coed
Students: 65 Distance: 0.8mi
Saint Clement Catholic School
Private K-8 Elementary, Religious, Coed
Students: 265 Distance: 0.8mi
- Bed
- 4
- Bath
- 3.5 (3/1)
- Parking
- 2
- Attached, Garage Door Opener
- SQ FT
- 1,921
- SQ FT Source
- Builder
- Lot SQ FT
- 9,943.0
- Lot Acres
- 0.2283 Acres
- Pool Info
- None
- Kitchen
- Dishwasher, Gas Range, Microwave, Free-Standing Range, Refrigerator, Dryer, Gas Water Heater, Counter - Solid Surface, Gas Range/Cooktop, Kitchen Island, Range/Oven Free Standing, Updated Kitchen
- Cooling
- Central Air
- Disclosures
- Nat Hazard Disclosure
- Entry Level
- 1
- Exterior Details
- Unit Faces Street
- Flooring
- Tile, Carpet
- Foundation
- Fire Place
- Living Room
- Heating
- Forced Air
- Laundry
- 220 Volt Outlet, Dryer, Laundry Room, Washer
- Main Level
- 1 Bedroom
- Possession
- Close Of Escrow
- Architectural Style
- Contemporary
- Construction Status
- Existing
- Additional Miscellaneous Features
- Unit Faces Street
- Location
- Corner Lot
- Roof
- Cement
- Water and Sewer
- Public
- Fee
- $300
MLS and other Information regarding properties for sale as shown in Theo have been obtained from various sources such as sellers, public records, agents and other third parties. This information may relate to the condition of the property, permitted or unpermitted uses, zoning, square footage, lot size/acreage or other matters affecting value or desirability. Unless otherwise indicated in writing, neither brokers, agents nor Theo have verified, or will verify, such information. If any such information is important to buyer in determining whether to buy, the price to pay or intended use of the property, buyer is urged to conduct their own investigation with qualified professionals, satisfy themselves with respect to that information, and to rely solely on the results of that investigation.
School data provided by GreatSchools. School service boundaries are intended to be used as reference only. To verify enrollment eligibility for a property, contact the school directly.
