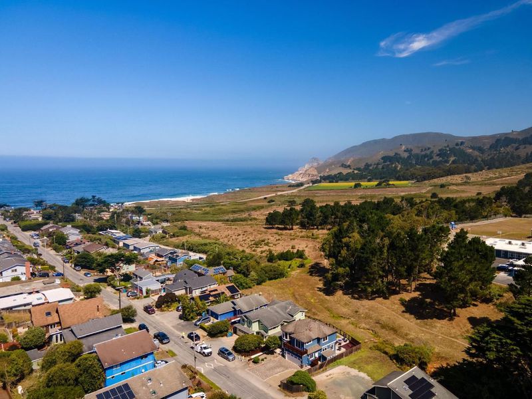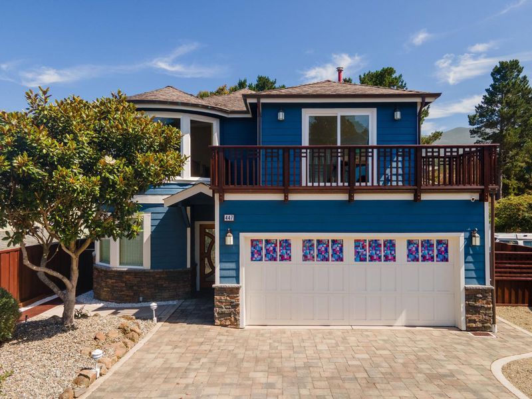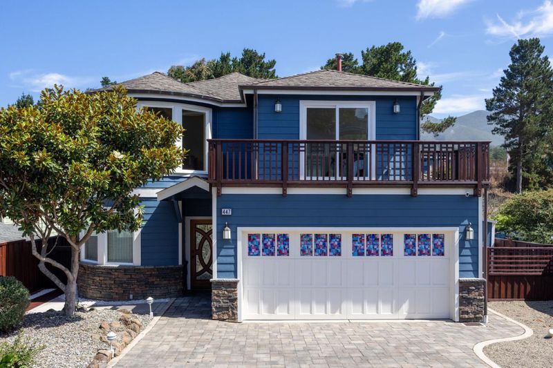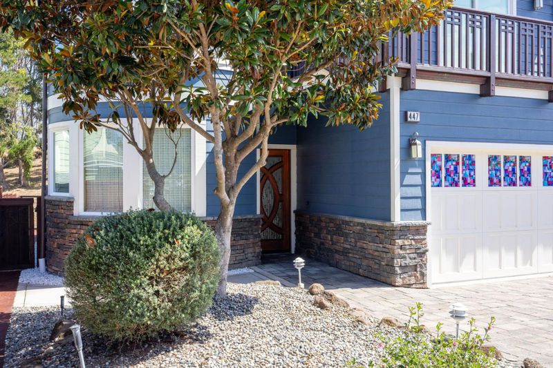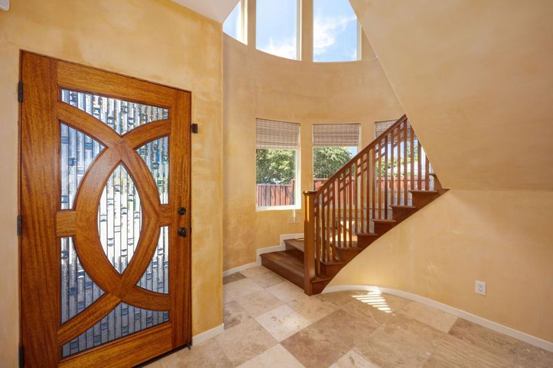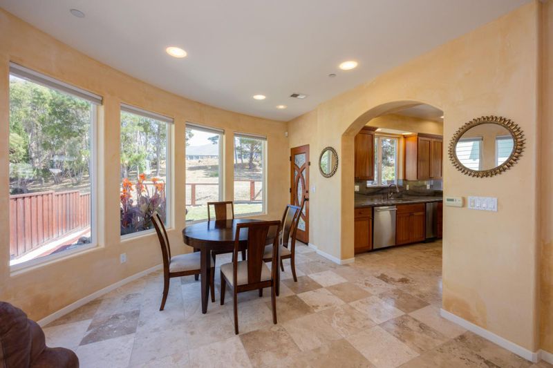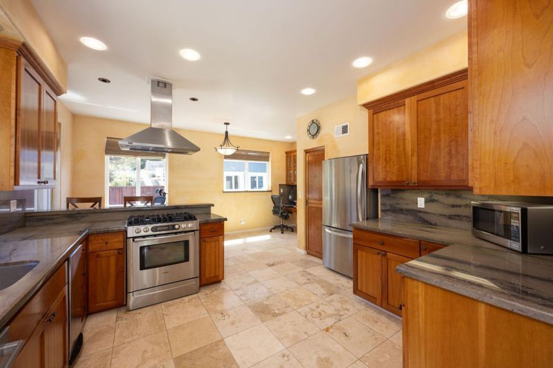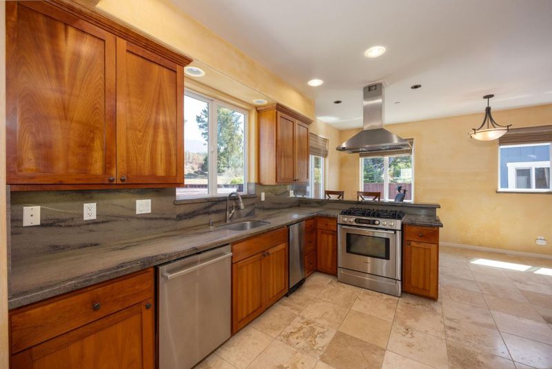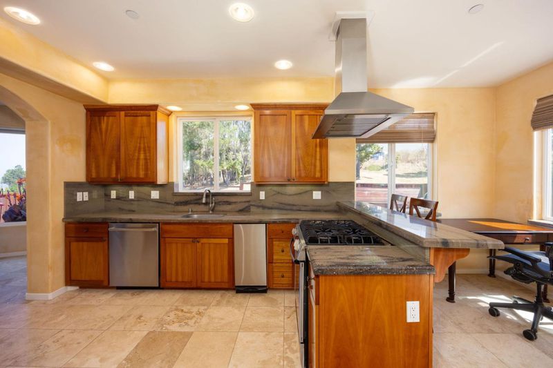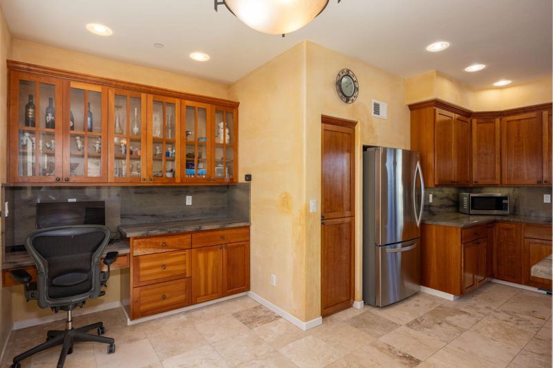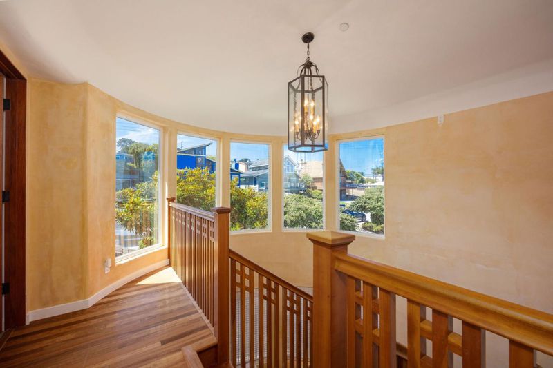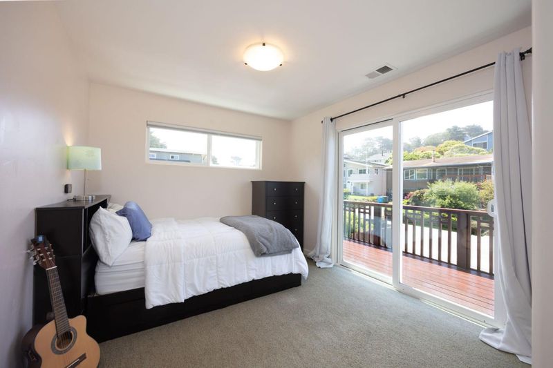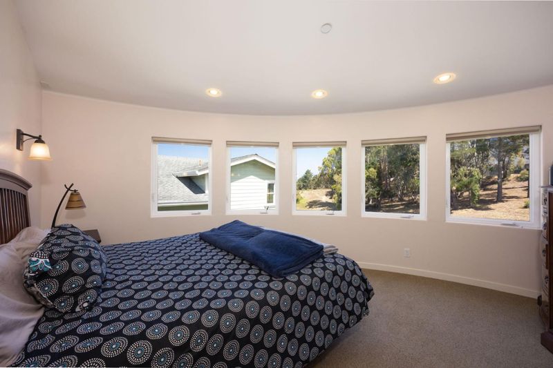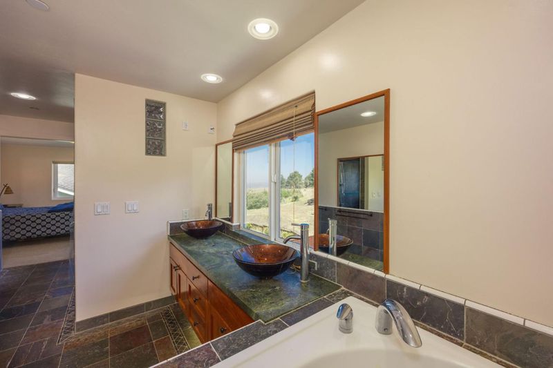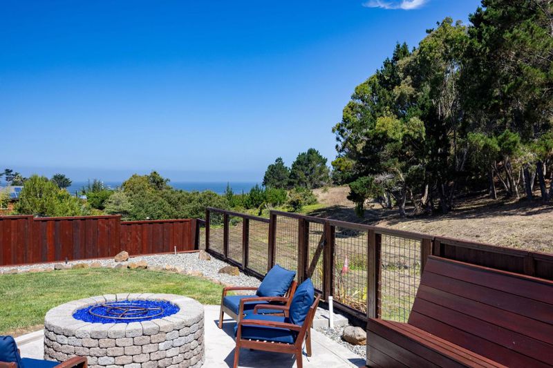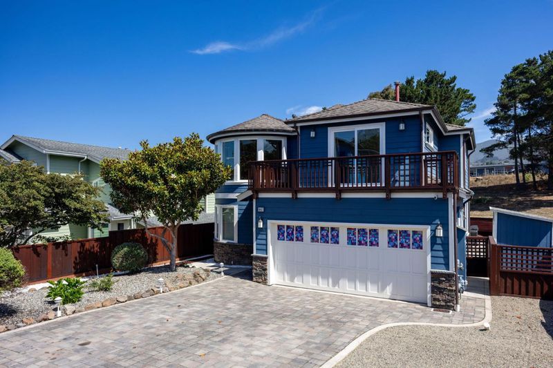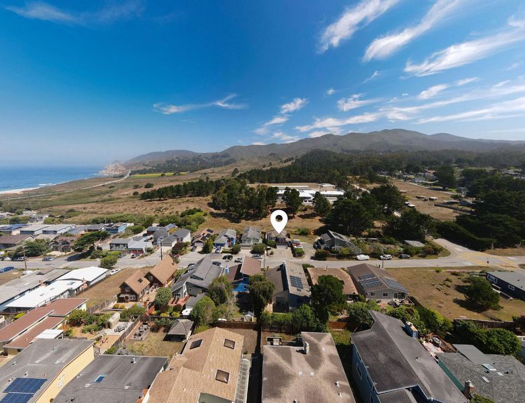
$1,599,000
1,750
SQ FT
$914
SQ/FT
447 3rd Street
@ Le Conte Ave - 641 - East of Highway 1 Montara, Montara
- 3 Bed
- 3 (2/1) Bath
- 4 Park
- 1,750 sqft
- MONTARA
-

Welcome to this impressive custom-built 3-bedroom 2.5-bathroom home in the coastal town of Montara. Spanning approximately 1750 square feet, this high-quality residence offers a harmonious blend of craftsmanship, comfort, and natural beauty. Step inside to discover radiant heated travertine floors on the lower level, complemented by elegant curved plaster walls and a cozy gas fireplace. The kitchen features stainless steel appliances, granite countertops, and rich cherry wood cabinetry, all bathed in abundant natural light. A striking curved cherry wood staircase leads to the upper level, where you'll find three spacious bedrooms. The primary suite boasts vaulted ceilings, curved architectural walls, and a luxurious bathroom with a green slate shower, an oversized jetted tub, and walk-in closet. Outside, enjoy ocean views from your private backyard oasis, complete with a gas stone fire pit perfect for relaxing or entertaining under the stars. Just a short walk from Montara State Beach, scenic hiking trails on Montara Mountain, and historic Pt Montara Lighthouse. This home offers easy access to Hwy 1 and a short commute to San Francisco, Silicon Valley, and SFO. Don't miss this rare opportunity to own a thoughtfully designed coastal home in one of the most picturesque communities.
- Days on Market
- 5 days
- Current Status
- Active
- Original Price
- $1,599,000
- List Price
- $1,599,000
- On Market Date
- Aug 22, 2025
- Property Type
- Single Family Home
- Area
- 641 - East of Highway 1 Montara
- Zip Code
- 94037
- MLS ID
- ML82019053
- APN
- 036-061-240
- Year Built
- 2008
- Stories in Building
- 2
- Possession
- COE
- Data Source
- MLSL
- Origin MLS System
- MLSListings, Inc.
Farallone View Elementary School
Public K-5 Elementary
Students: 306 Distance: 0.1mi
Pacifica Independent Home Study
Public K-8
Students: 33 Distance: 3.0mi
Pacific Bay Christian School
Private K-12 Combined Elementary And Secondary, Religious, Home School Program, Independent Study, Nonprofit
Students: 251 Distance: 3.3mi
Ortega Elementary School
Public K-5 Elementary
Students: 481 Distance: 3.6mi
Wilkinson School
Private PK-8 Elementary, Core Knowledge
Students: 55 Distance: 3.6mi
Picasso Preschool
Private PK-1 Preschool Early Childhood Center, Elementary, Coed
Students: 38 Distance: 3.6mi
- Bed
- 3
- Bath
- 3 (2/1)
- Double Sinks, Half on Ground Floor, Primary - Stall Shower(s), Primary - Tub with Jets, Shower and Tub, Stall Shower, Tile, Tub in Primary Bedroom
- Parking
- 4
- Attached Garage
- SQ FT
- 1,750
- SQ FT Source
- Unavailable
- Lot SQ FT
- 4,426.0
- Lot Acres
- 0.101607 Acres
- Kitchen
- Countertop - Granite, Dishwasher, Exhaust Fan, Garbage Disposal, Microwave, Oven Range - Gas, Refrigerator
- Cooling
- None
- Dining Room
- Dining Area
- Disclosures
- Natural Hazard Disclosure
- Family Room
- No Family Room
- Flooring
- Carpet, Tile, Wood
- Foundation
- Concrete Slab
- Fire Place
- Living Room
- Heating
- Central Forced Air - Gas, Radiant Floors
- Laundry
- Upper Floor, Washer / Dryer
- Views
- Ocean
- Possession
- COE
- Architectural Style
- Custom
- Fee
- Unavailable
MLS and other Information regarding properties for sale as shown in Theo have been obtained from various sources such as sellers, public records, agents and other third parties. This information may relate to the condition of the property, permitted or unpermitted uses, zoning, square footage, lot size/acreage or other matters affecting value or desirability. Unless otherwise indicated in writing, neither brokers, agents nor Theo have verified, or will verify, such information. If any such information is important to buyer in determining whether to buy, the price to pay or intended use of the property, buyer is urged to conduct their own investigation with qualified professionals, satisfy themselves with respect to that information, and to rely solely on the results of that investigation.
School data provided by GreatSchools. School service boundaries are intended to be used as reference only. To verify enrollment eligibility for a property, contact the school directly.
