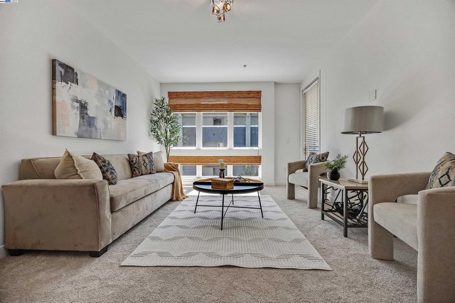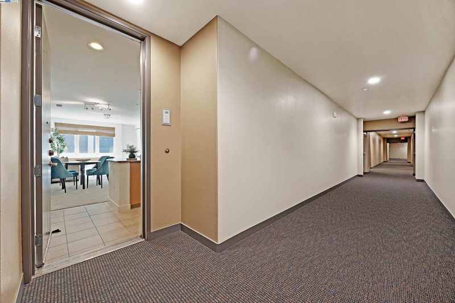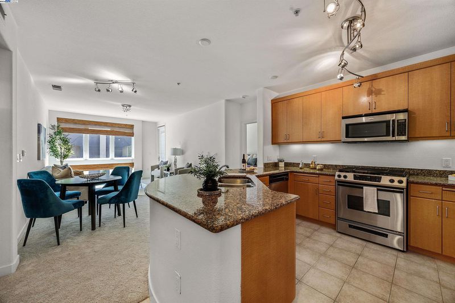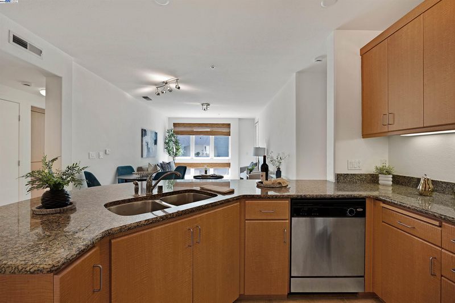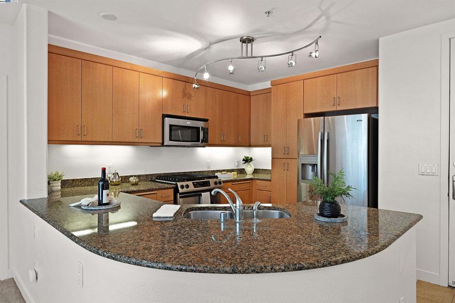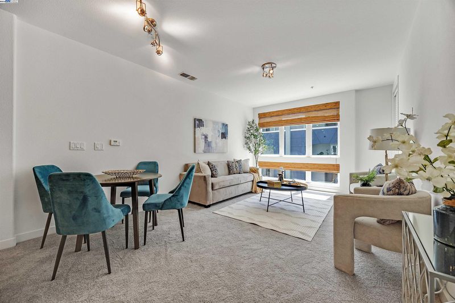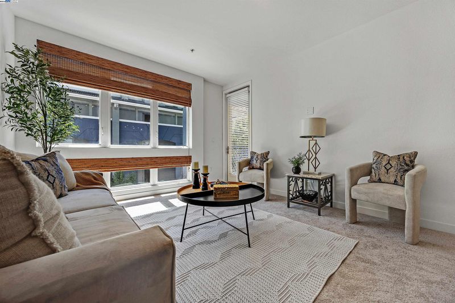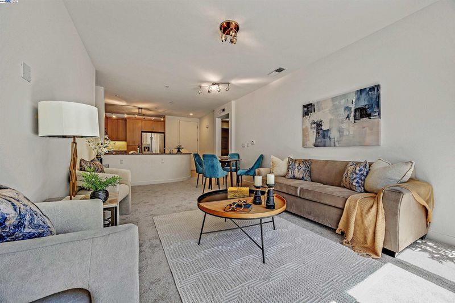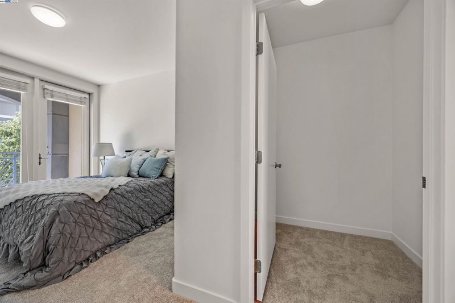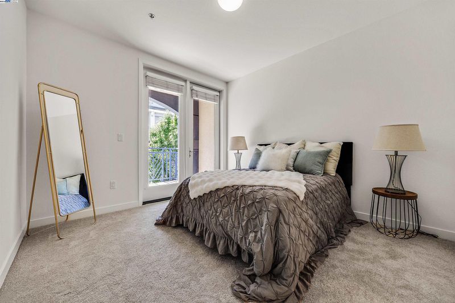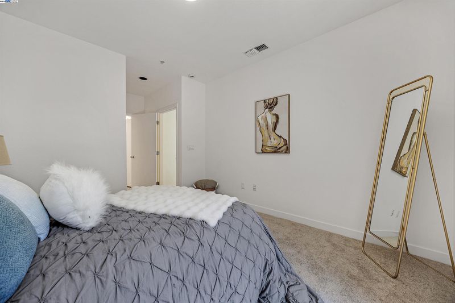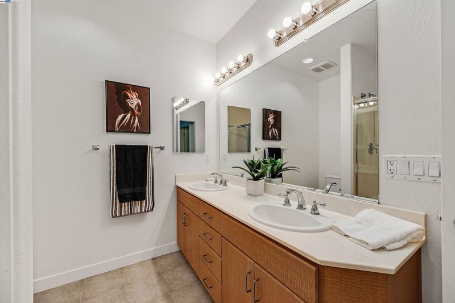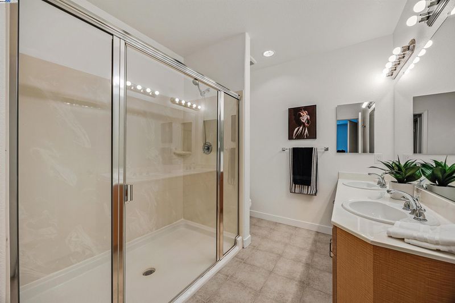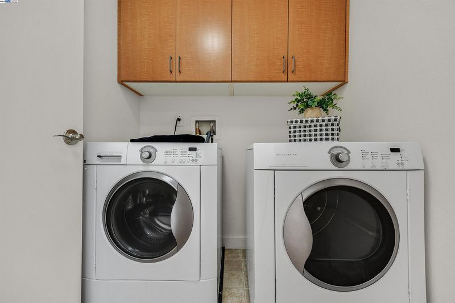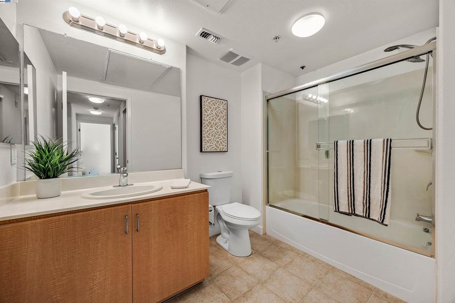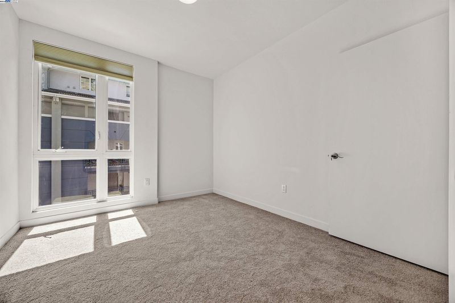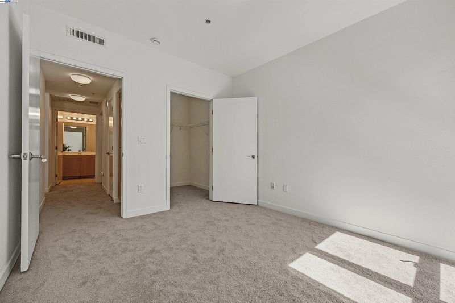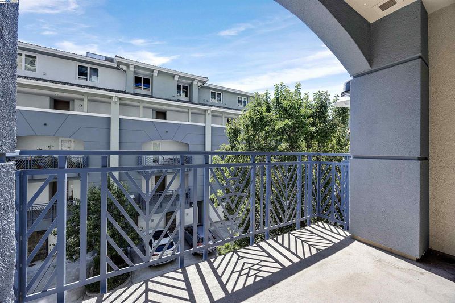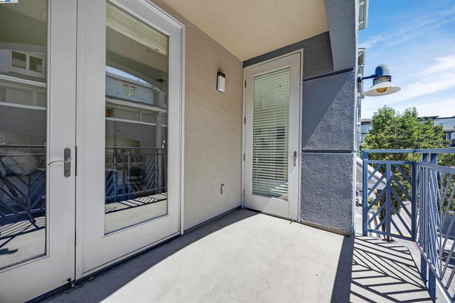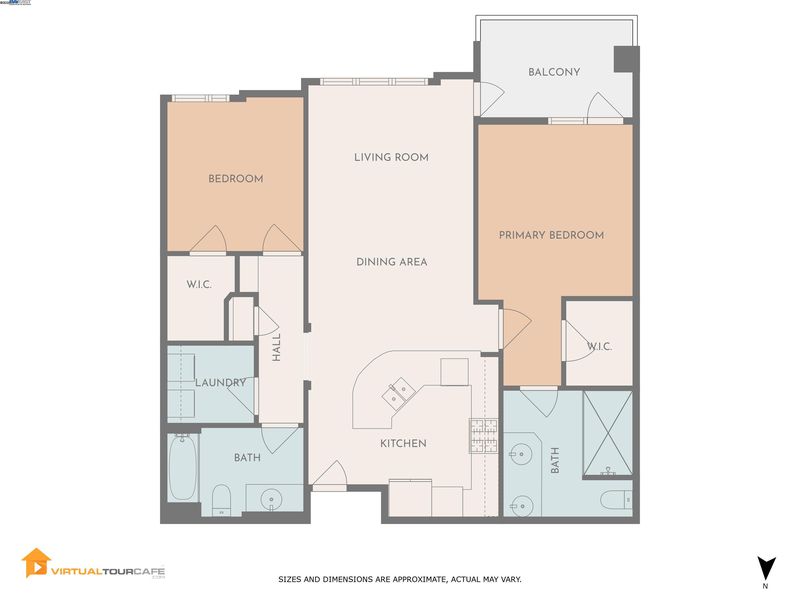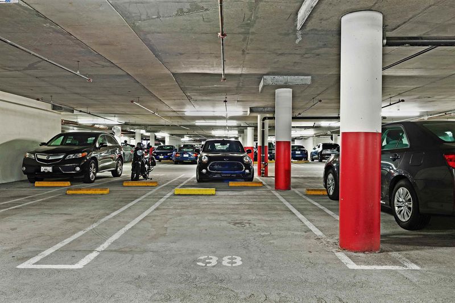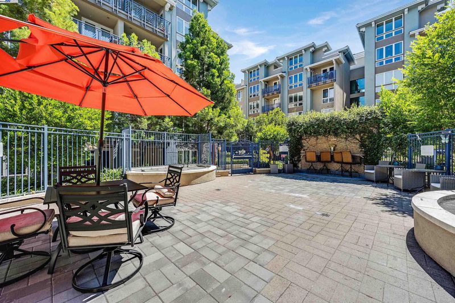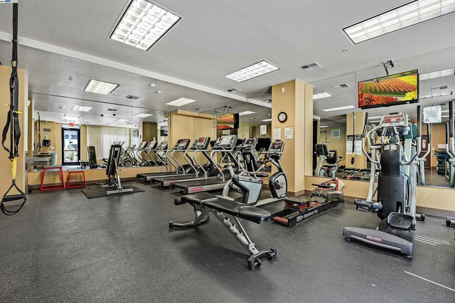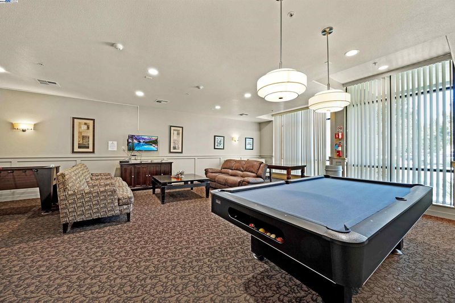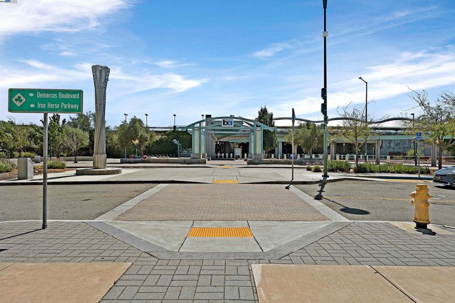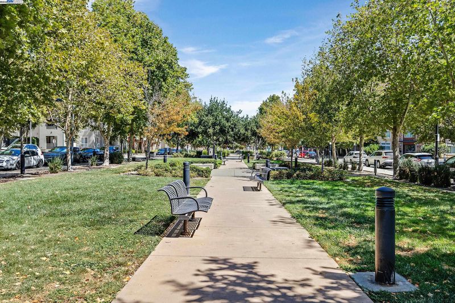
$436,574
1,058
SQ FT
$413
SQ/FT
5501 DeMarcus Blvd, #369
@ Dublin Blvd - Other, Dublin
- 2 Bed
- 2 Bath
- 1 Park
- 1,058 sqft
- Dublin
-

-
Mon Sep 8, 6:00 pm - 8:00 pm
Open House 6-8pm. Below Market Rate home subject to resale controls, monitoring & other restrictions.* Nestled in a great location near BART, Whole Foods, restaurants, and Don Biddle Park, this Dublin condo blends comfort and convenience. The open floor plan includes a kitchen with granite countertops, stainless steel appliances, and modern cabinetry. The interior offers fresh paint and carpet, complemented by abundant natural light. Extras include in-unit laundry and private balcony. The primary suite provides a walk-in closet, dual vanity, and large shower. Complex perks include gated garage parking, gym, and game room—a great opportunity not to be missed!
Below Market Rate home subject to resale controls, monitoring & other restrictions.* | Nestled in a great location near BART, Whole Foods, restaurants, and Don Biddle Park, this Dublin condo blends comfort and convenience. The open floor plan includes a kitchen with granite countertops, stainless steel appliances, and modern cabinetry. The interior offers fresh paint and carpet, complemented by abundant natural light. Extras include in-unit laundry and private balcony. The primary suite provides a walk-in closet, dual vanity, and large shower. Complex perks include gated garage parking, gym, and game room—a great opportunity not to be missed! | *The unit must be owner-occupied by a 2–4 person household; must be 1st-time homebuyer/income-eligible. No Investors. Max income: 2=$153,400, 3=$172,600, 4=$191,750; Open houses 9/6 (1-4 pm); 9/8 (6-8 pm); City prequalification application and loan pre-approval deadline 9/18 at 5:00 PM to the City of Dublin Housing Division at HousingInfo@dublin.ca.gov
- Current Status
- New
- Original Price
- $436,574
- List Price
- $436,574
- On Market Date
- Sep 4, 2025
- Property Type
- Condominium
- D/N/S
- Other
- Zip Code
- 94568
- MLS ID
- 41110370
- APN
- Year Built
- 2007
- Stories in Building
- 1
- Possession
- Close Of Escrow
- Data Source
- MAXEBRDI
- Origin MLS System
- BAY EAST
James Dougherty Elementary School
Public K-5 Elementary
Students: 890 Distance: 0.9mi
Futures Academy - Pleasanton
Private 6-12
Students: NA Distance: 1.0mi
Stratford School
Private K-5
Students: 248 Distance: 1.1mi
Wells Middle School
Public 6-8 Middle
Students: 996 Distance: 1.2mi
Valley High (Continuation) School
Public 9-12 Continuation
Students: 60 Distance: 1.2mi
Dublin Adult Education
Public n/a Adult Education
Students: NA Distance: 1.2mi
- Bed
- 2
- Bath
- 2
- Parking
- 1
- Underground
- SQ FT
- 1,058
- SQ FT Source
- Owner
- Pool Info
- None
- Kitchen
- Dishwasher, Gas Range, Microwave, Refrigerator, Dryer, Washer, Stone Counters, Disposal, Gas Range/Cooktop
- Cooling
- Central Air
- Disclosures
- Nat Hazard Disclosure
- Entry Level
- 3
- Exterior Details
- Balcony
- Flooring
- Tile, Carpet
- Foundation
- Fire Place
- None
- Heating
- Natural Gas
- Laundry
- Dryer, Laundry Room, Washer, In Unit
- Main Level
- Other
- Possession
- Close Of Escrow
- Architectural Style
- Other
- Construction Status
- Existing
- Additional Miscellaneous Features
- Balcony
- Location
- Security Gate
- Roof
- Unknown
- Water and Sewer
- Public
- Fee
- $437
MLS and other Information regarding properties for sale as shown in Theo have been obtained from various sources such as sellers, public records, agents and other third parties. This information may relate to the condition of the property, permitted or unpermitted uses, zoning, square footage, lot size/acreage or other matters affecting value or desirability. Unless otherwise indicated in writing, neither brokers, agents nor Theo have verified, or will verify, such information. If any such information is important to buyer in determining whether to buy, the price to pay or intended use of the property, buyer is urged to conduct their own investigation with qualified professionals, satisfy themselves with respect to that information, and to rely solely on the results of that investigation.
School data provided by GreatSchools. School service boundaries are intended to be used as reference only. To verify enrollment eligibility for a property, contact the school directly.
