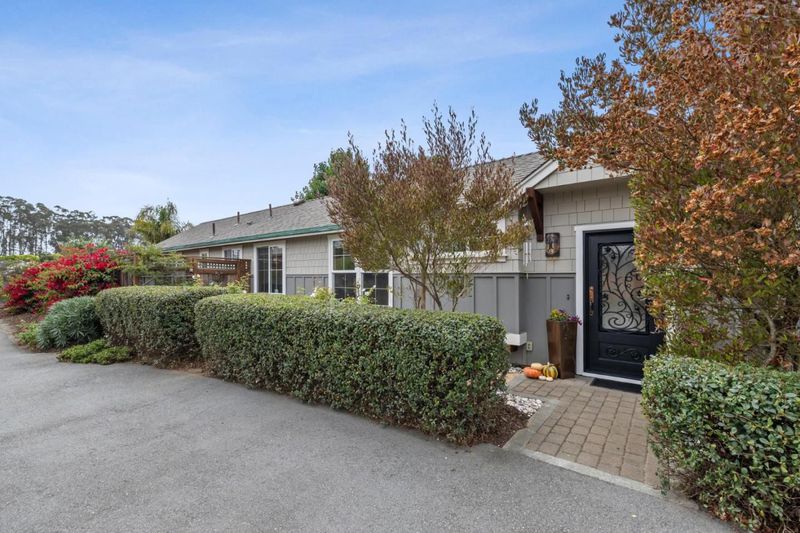
$1,248,000
922
SQ FT
$1,354
SQ/FT
484 Poplar Street
@ 3rd Street - 605 - Wave Crest Etc., Half Moon Bay
- 2 Bed
- 2 Bath
- 1 Park
- 922 sqft
- HALF MOON BAY
-

-
Sat Sep 27, 1:00 pm - 4:00 pm
-
Sun Sep 28, 1:00 pm - 4:00 pm
Discover the coastal charm! This charming cottage nestled in the heart of Half Moon Bay exudes a sophisticated blend of contemporary design and coastal elegance. Spanning 922 square feet, this residence is thoughtfully designed to maximize space and comfort. The open living area, illuminated by skylights, creates a bright and inviting atmosphere. A gas fireplace adds warmth perfect for relaxing evenings. Quality craftsmanship designed by a well known home builder on our Coast, Paul McGregor, is evident in the use of hardi plank siding and copper gutters, enhancing the homes enduring appeal for the coastal elements. The home features 2 serene bedrooms, each offering a peaceful retreat. The primary bedroom complete with a cozy fireplace, overlooks the private patio and garden that is perfect for entertaining. Situated on a 3,472 sq ft lot, this property boasts an enviable location just blocks from the scenic coastal trail, promising breathtaking ocean views and tranquil walks. Additionally, its within close proximity to the historic charm of downtown Half Moon Bay, offering a unique blend of natural beauty and rich history. Experience the perfect harmony of modern living and coastal charm, all within this exquisite home that promises to be an idyllic sanctuary by the sea.
- Days on Market
- 0 days
- Current Status
- Active
- Original Price
- $1,248,000
- List Price
- $1,248,000
- On Market Date
- Sep 21, 2025
- Property Type
- Single Family Home
- Area
- 605 - Wave Crest Etc.
- Zip Code
- 94019
- MLS ID
- ML82022229
- APN
- 064-232-440
- Year Built
- 2016
- Stories in Building
- 1
- Possession
- Unavailable
- Data Source
- MLSL
- Origin MLS System
- MLSListings, Inc.
Sea Crest School
Private K-8 Elementary, Coed
Students: 230 Distance: 0.4mi
La Costa Adult
Public n/a Adult Education
Students: NA Distance: 0.4mi
Alvin S. Hatch Elementary School
Public K-5 Elementary
Students: 567 Distance: 0.5mi
Manuel F. Cunha Intermediate School
Public 6-8 Middle, Coed
Students: 765 Distance: 0.5mi
Pilarcitos Alternative High (Continuation) School
Public 9-12 Continuation
Students: 42 Distance: 0.6mi
Half Moon Bay High School
Public 9-12 Secondary, Coed
Students: 1001 Distance: 1.2mi
- Bed
- 2
- Bath
- 2
- Parking
- 1
- Attached Garage
- SQ FT
- 922
- SQ FT Source
- Unavailable
- Lot SQ FT
- 3,652.0
- Lot Acres
- 0.083838 Acres
- Kitchen
- Dishwasher, Garbage Disposal, Microwave, Oven Range - Gas, Refrigerator
- Cooling
- None
- Dining Room
- Breakfast Nook
- Disclosures
- Natural Hazard Disclosure
- Family Room
- Kitchen / Family Room Combo
- Flooring
- Stone
- Foundation
- Concrete Slab
- Fire Place
- Family Room, Primary Bedroom
- Heating
- Central Forced Air, Fireplace
- Laundry
- In Garage
- Fee
- Unavailable
MLS and other Information regarding properties for sale as shown in Theo have been obtained from various sources such as sellers, public records, agents and other third parties. This information may relate to the condition of the property, permitted or unpermitted uses, zoning, square footage, lot size/acreage or other matters affecting value or desirability. Unless otherwise indicated in writing, neither brokers, agents nor Theo have verified, or will verify, such information. If any such information is important to buyer in determining whether to buy, the price to pay or intended use of the property, buyer is urged to conduct their own investigation with qualified professionals, satisfy themselves with respect to that information, and to rely solely on the results of that investigation.
School data provided by GreatSchools. School service boundaries are intended to be used as reference only. To verify enrollment eligibility for a property, contact the school directly.







































