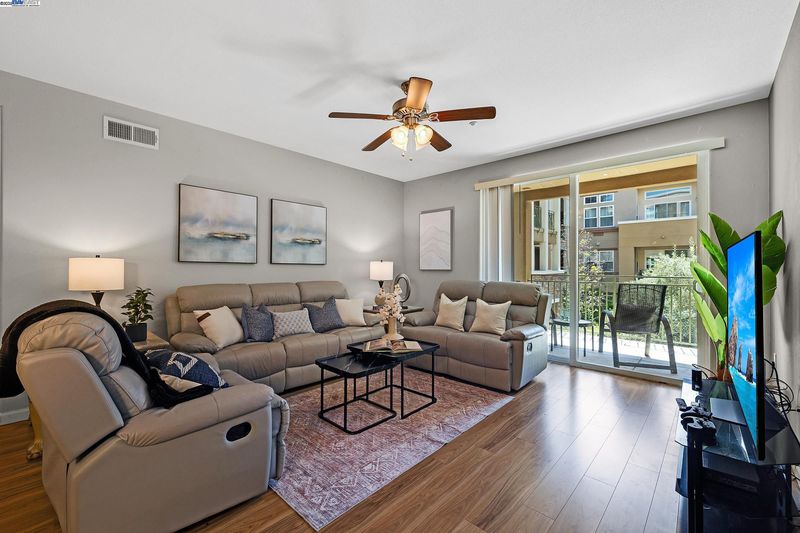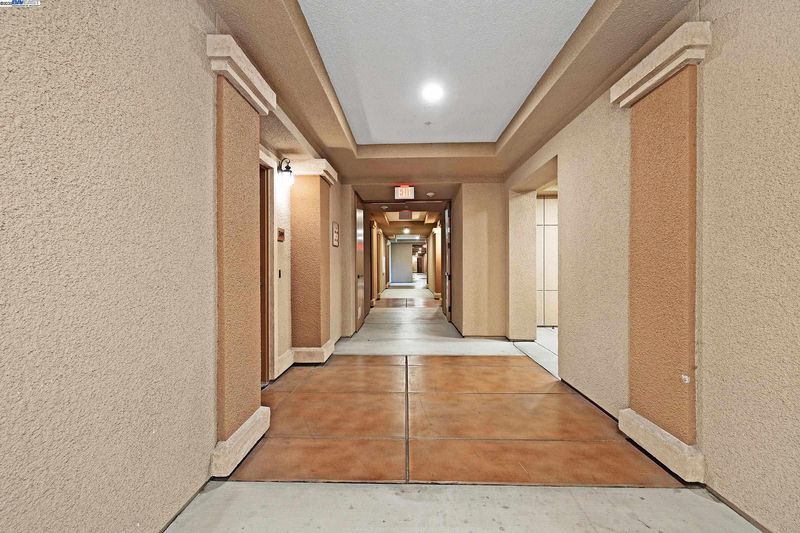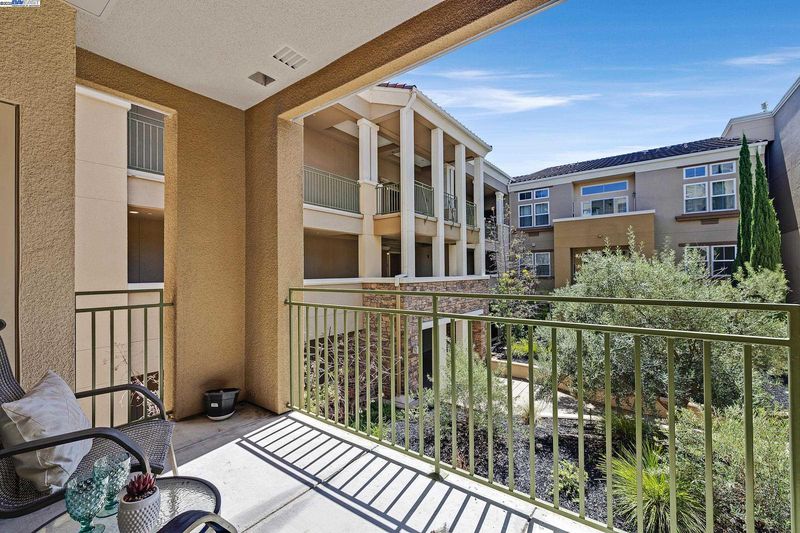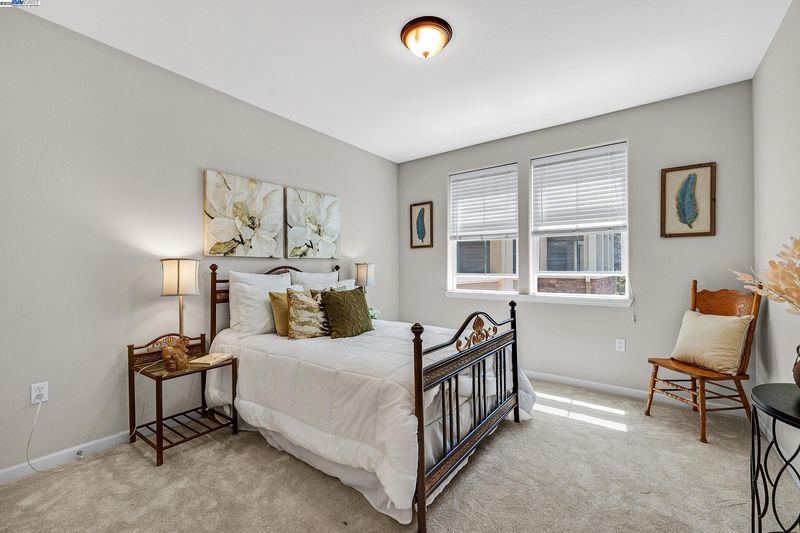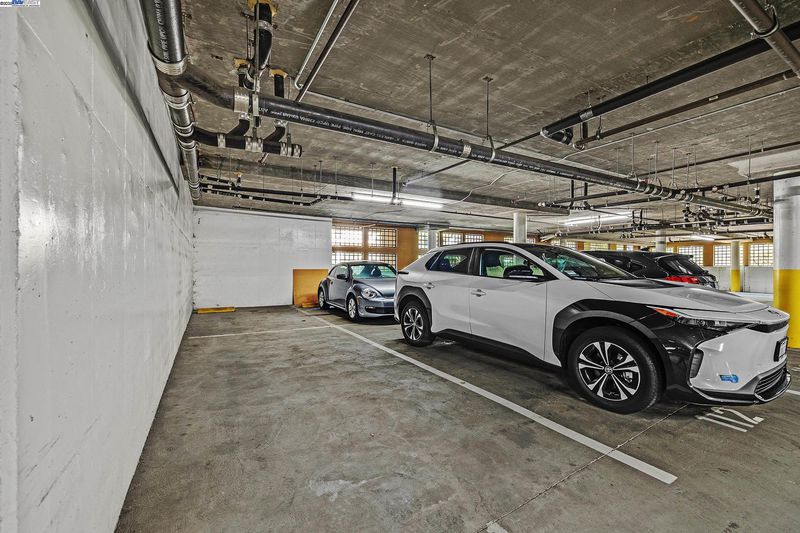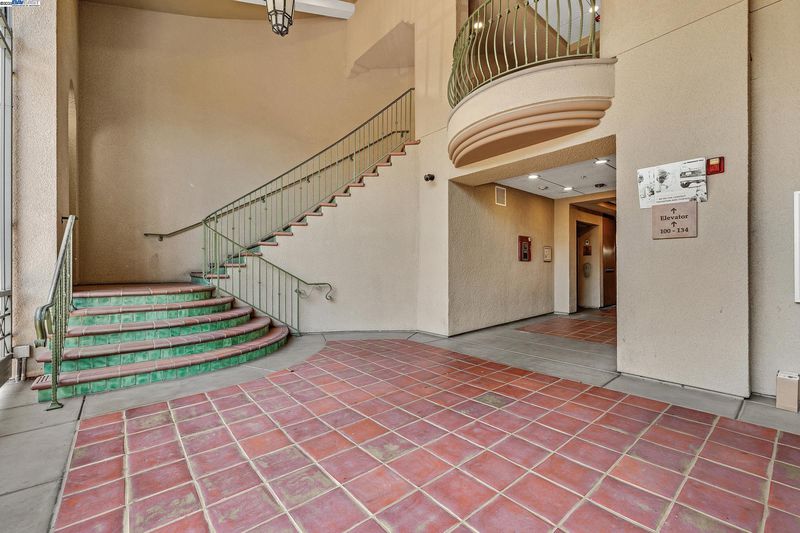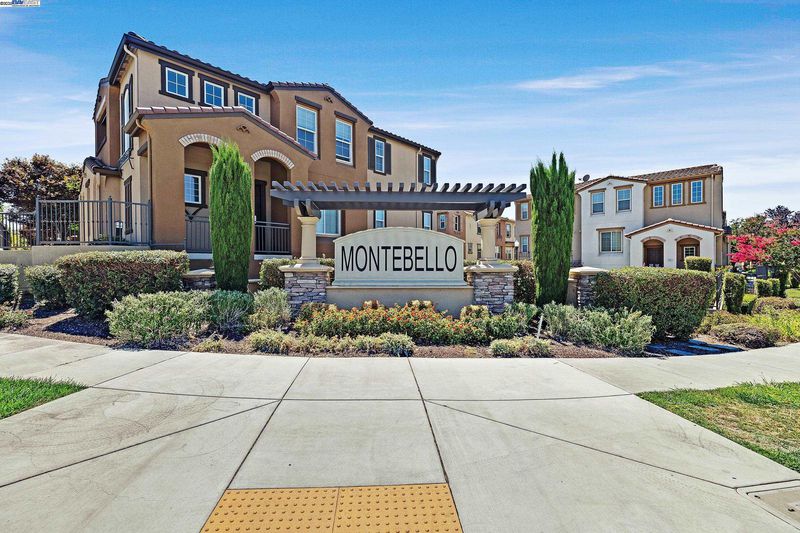
$875,000
1,229
SQ FT
$712
SQ/FT
49002 Cinnamon Fern Cmn, #311
@ warm springs Blv - Warm Springs, Fremont
- 2 Bed
- 2 Bath
- 1 Park
- 1,229 sqft
- Fremont
-

-
Sat Aug 23, 1:00 pm - 4:00 pm
A must see condo. ready to move in
-
Sun Aug 24, 1:00 pm - 4:00 pm
A must see executive 2 bed and 2 baths condo
Welcome to your new home in the highly sought-after, gated Montebello Community. This luxurious condo, nestled in the prestigious Warm Springs area, is an exceptional opportunity for families, professionals, and investors alike. Step inside and discover an open-concept living and dining area, bathed in natural light and featuring new laminate flooring. The spacious gourmet kitchen is a chef's dream, boasting ample counter space, abundant cabinetry, and a full suite of stainless steel appliances, including a cooktop range, built-in oven, microwave, dishwasher, and refrigerator. The large master suite is a private retreat, complete with a walk-in closet and a spa-like suite bathroom featuring a separate stall shower, soaking tub, and a double-sink vanity. The second bedroom is equally comfortable, with plush carpeting. This home also includes a new in-unit washer and dryer, central heating and air , and a spacious balcony perfect for relaxing. Two assigned tandem parking spots in a secured, gated garage, as well as plenty of guest parking throughout the community. With a low monthly HOA fee of $423, you can enjoy fantastic amenities, including a clubhouse, gym, water, trash ,Unbeatable location with easy access to freeways ,major tech companies, shopping, Award winning schools.
- Current Status
- New
- Original Price
- $875,000
- List Price
- $875,000
- On Market Date
- Aug 19, 2025
- Property Type
- Condominium
- D/N/S
- Warm Springs
- Zip Code
- 94539
- MLS ID
- 41108657
- APN
- 519173517
- Year Built
- 2009
- Stories in Building
- 1
- Possession
- Close Of Escrow
- Data Source
- MAXEBRDI
- Origin MLS System
- BAY EAST
Joseph Weller Elementary School
Public K-6 Elementary
Students: 454 Distance: 0.6mi
Marshall Pomeroy Elementary School
Public K-6 Elementary, Coed
Students: 722 Distance: 0.9mi
Thomas Russell Middle School
Public 7-8 Middle
Students: 825 Distance: 0.9mi
Milpitas High School
Public 9-12 Secondary, Coed
Students: 3177 Distance: 1.1mi
Lang Learning Center
Private 2-12 Religious, Coed
Students: NA Distance: 1.3mi
Mills Academy
Private 2-12
Students: NA Distance: 1.5mi
- Bed
- 2
- Bath
- 2
- Parking
- 1
- Covered, Garage, Parking Spaces, Below Building Parking, Garage Door Opener
- SQ FT
- 1,229
- SQ FT Source
- Assessor Auto-Fill
- Lot SQ FT
- 90,806.0
- Lot Acres
- 2.09 Acres
- Pool Info
- None
- Kitchen
- Dishwasher, Electric Range, Microwave, Range, Refrigerator, Self Cleaning Oven, Dryer, Washer, Breakfast Bar, Breakfast Nook, Tile Counters, Electric Range/Cooktop, Disposal, Range/Oven Built-in, Self-Cleaning Oven, Other
- Cooling
- Central Air
- Disclosures
- Nat Hazard Disclosure
- Entry Level
- 3
- Exterior Details
- Unit Faces Common Area, Other
- Flooring
- Laminate, Tile, Carpet
- Foundation
- Fire Place
- None
- Heating
- Gravity, Forced Air
- Laundry
- 220 Volt Outlet, Dryer, Laundry Closet, Washer, In Unit
- Main Level
- 2 Bedrooms, 2 Baths, Primary Bedrm Suite - 1, Laundry Facility, Main Entry
- Possession
- Close Of Escrow
- Architectural Style
- Contemporary
- Construction Status
- Existing
- Additional Miscellaneous Features
- Unit Faces Common Area, Other
- Location
- Other
- Roof
- Tile
- Water and Sewer
- Public
- Fee
- $423
MLS and other Information regarding properties for sale as shown in Theo have been obtained from various sources such as sellers, public records, agents and other third parties. This information may relate to the condition of the property, permitted or unpermitted uses, zoning, square footage, lot size/acreage or other matters affecting value or desirability. Unless otherwise indicated in writing, neither brokers, agents nor Theo have verified, or will verify, such information. If any such information is important to buyer in determining whether to buy, the price to pay or intended use of the property, buyer is urged to conduct their own investigation with qualified professionals, satisfy themselves with respect to that information, and to rely solely on the results of that investigation.
School data provided by GreatSchools. School service boundaries are intended to be used as reference only. To verify enrollment eligibility for a property, contact the school directly.
