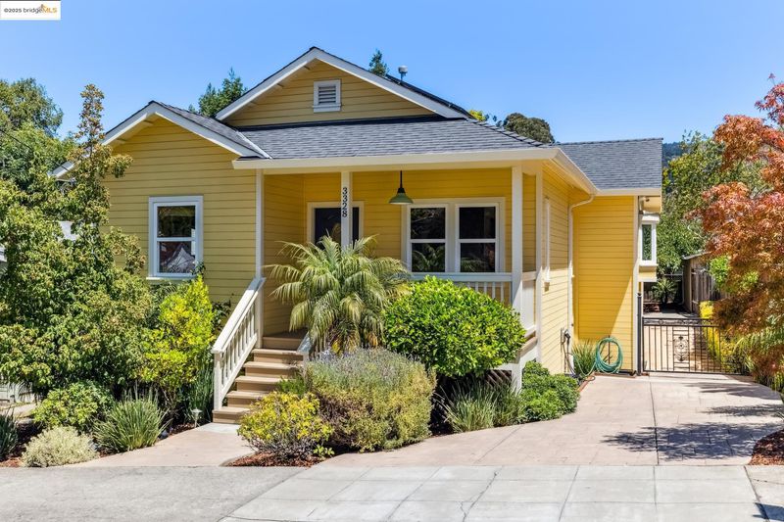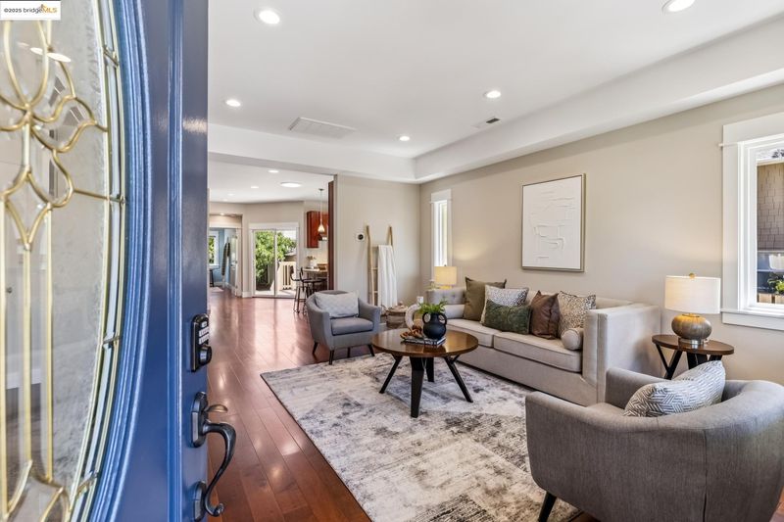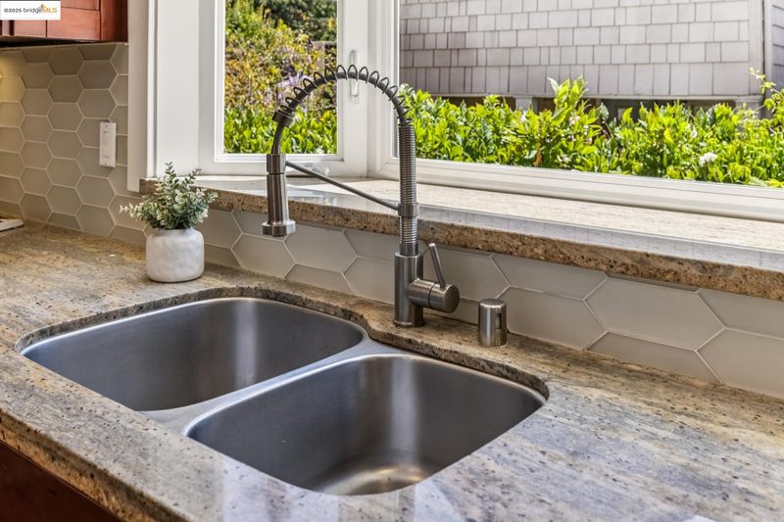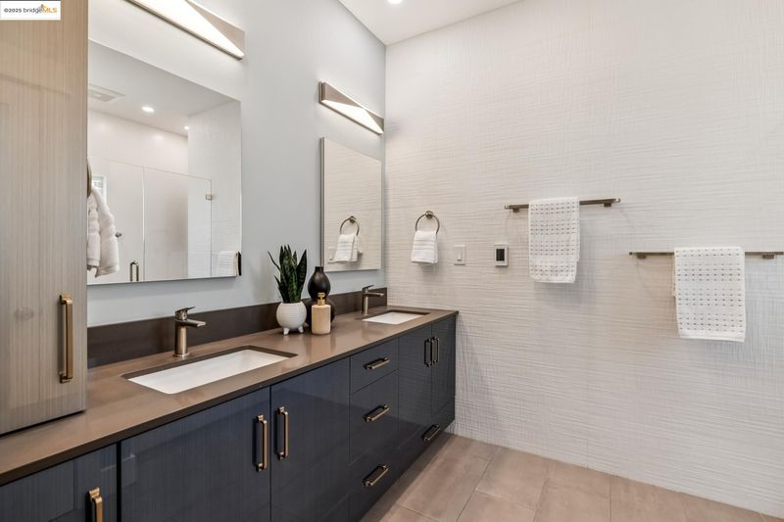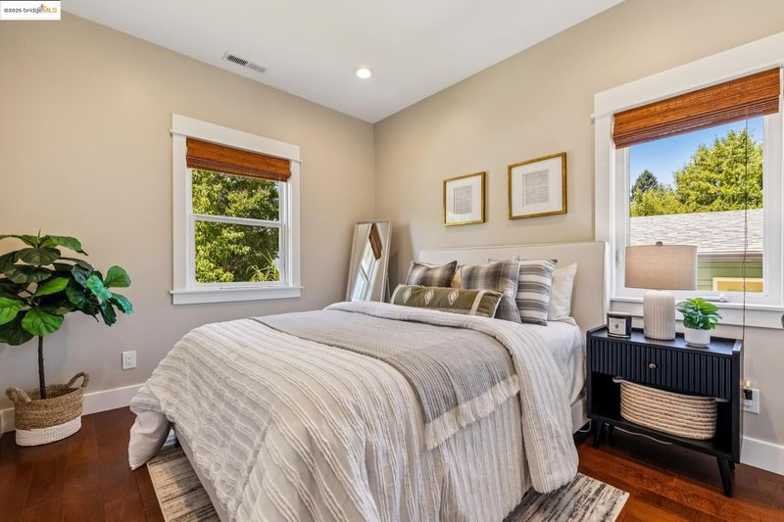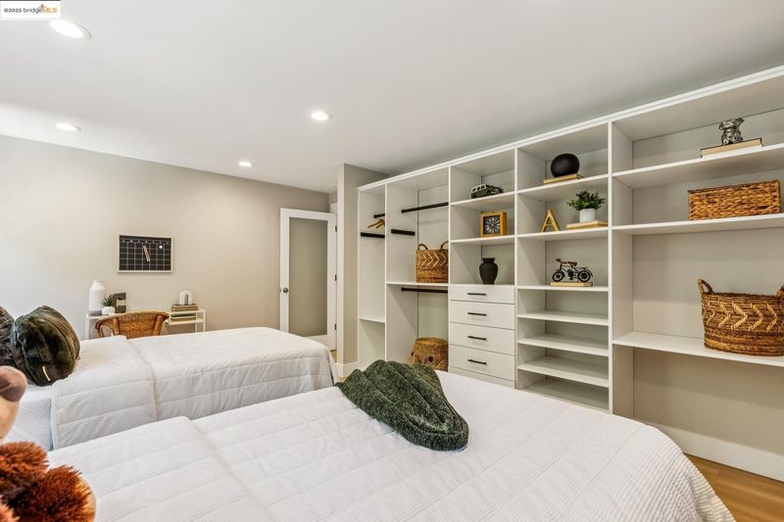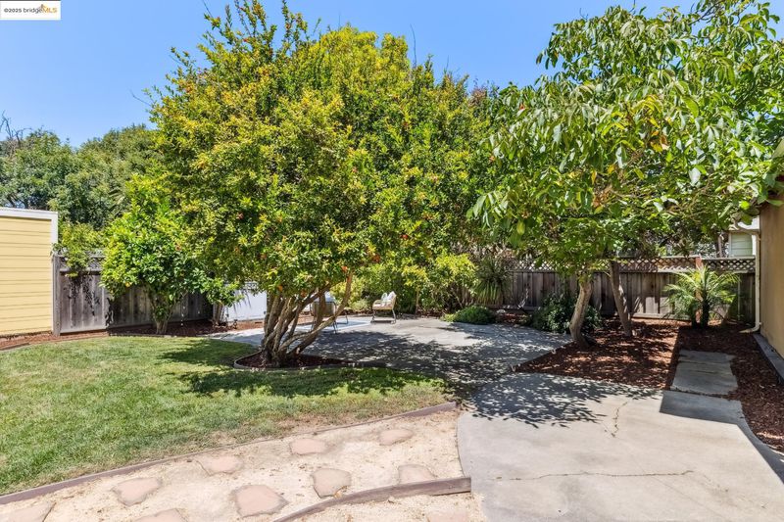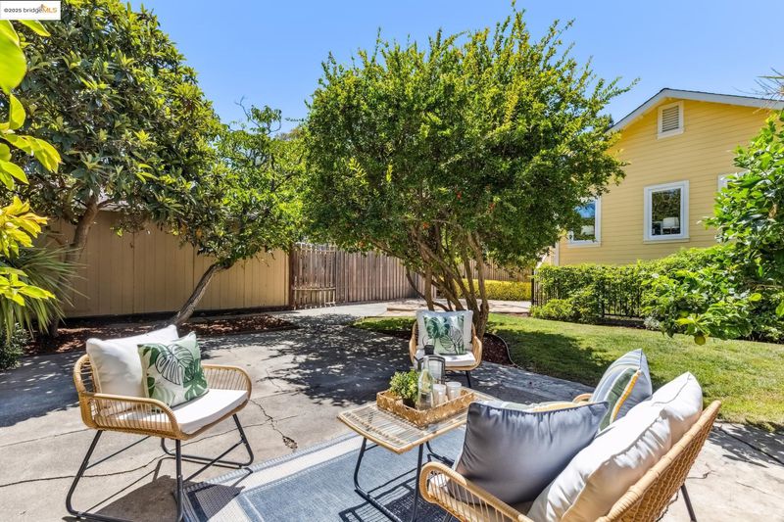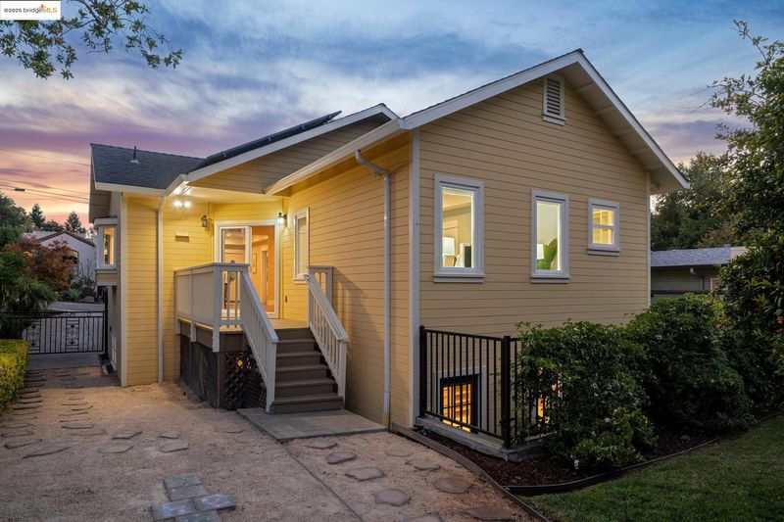
$1,098,000
2,139
SQ FT
$513
SQ/FT
3328 Kansas St
@ Midvale - Laurel, Oakland
- 4 Bed
- 3 Bath
- 0 Park
- 2,139 sqft
- Oakland
-

-
Sat Aug 9, 2:00 pm - 4:30 pm
Step inside a home that radiates pure joy from every corner. Fully reimagined & taken down to the studs, what once was a modest bungalow is now a spacious, light-filled 4-bed, 3-bath modern haven with room for everyone. On the main Level you find an open & airy flow offering comfort & flexibility for one-level living. Bright living room with wood floors, formal dining room with elegant flow to the kitchen & living spaces. Open-concept kitchen at the center point of the home completely remodeled with high-end appliances; Thermador stove, range, & dishwasher, a fabulous pantry, tile backsplash, & a generous island. Sliding doors lead to a sunny deck & steps down to a truly magical backyard. Primary suite that feels like a retreat: spa-like bath with incredible detail, oversized walk-in closet that you’ll never want to leave, & serene vibes throughout. A second bedroom & full bathroom round out this ideal one-level living option. Lower Level offers style & space galore. Two more bedrooms & a full bathroom.
-
Sun Aug 10, 1:30 pm - 4:30 pm
Step inside a home that radiates pure joy from every corner. Fully reimagined & taken down to the studs, what once was a modest bungalow is now a spacious, light-filled 4-bed, 3-bath modern haven with room for everyone. On the main Level you find an open & airy flow offering comfort & flexibility for one-level living. Bright living room with wood floors, formal dining room with elegant flow to the kitchen & living spaces. Open-concept kitchen at the center point of the home completely remodeled with high-end appliances; Thermador stove, range, & dishwasher, a fabulous pantry, tile backsplash, & a generous island. Sliding doors lead to a sunny deck & steps down to a truly magical backyard. Primary suite that feels like a retreat: spa-like bath with incredible detail, oversized walk-in closet that you’ll never want to leave, & serene vibes throughout. A second bedroom & full bathroom round out this ideal one-level living option. Lower Level offers style & space galore. Two more bedrooms & a full bathroom.
Step inside a home that radiates pure joy from every corner. Fully reimagined & taken down to the studs, what once was a modest bungalow is now a spacious, light-filled 4-bed, 3-bath modern haven with room for everyone. On the main Level you find an open & airy flow offering comfort & flexibility for one-level living. Bright living room with wood floors, formal dining room with elegant flow to the kitchen & living spaces. Open-concept kitchen at the center point of the home completely remodeled with high-end appliances; Thermador stove, range, & dishwasher, a fabulous pantry, tile backsplash, & a generous island. Sliding doors lead to a sunny deck & steps down to a truly magical backyard. Primary suite that feels like a retreat: spa-like bath with incredible detail, oversized walk-in closet that you’ll never want to leave, & serene vibes throughout. A second bedroom & full bathroom round out this ideal one-level living option. Lower Level offers style & space galore. Two more bedrooms & a full bathroom, ideal for guests or office needs. Expansive family/flex room perfect for movie nights or kid chaos containment. Interior access + laundry area for easy everyday living. Outside and discover a multi-zone backyard room to garden, play, relax or all of the above!
- Current Status
- New
- Original Price
- $1,098,000
- List Price
- $1,098,000
- On Market Date
- Aug 6, 2025
- Property Type
- Detached
- D/N/S
- Laurel
- Zip Code
- 94602
- MLS ID
- 41107312
- APN
- 28942474
- Year Built
- 1918
- Stories in Building
- 2
- Possession
- Close Of Escrow
- Data Source
- MAXEBRDI
- Origin MLS System
- Bridge AOR
Laurel Elementary School
Public K-5 Elementary
Students: 475 Distance: 0.3mi
Muhammad Institute
Private 2-8
Students: NA Distance: 0.3mi
Muhammad Institute Of Islam
Private K-10
Students: 7 Distance: 0.3mi
Cornerstone Christian Academy
Private PK-10 Coed
Students: 16 Distance: 0.4mi
Fred Finch-Oakland Hills Academy
Private 7-12 Special Education, Secondary, Coed
Students: 13 Distance: 0.4mi
Fred Finch-Oakland Hills Academy
Private 6-12 Special Education, Secondary, Coed
Students: 11 Distance: 0.4mi
- Bed
- 4
- Bath
- 3
- Parking
- 0
- Off Street, Electric Vehicle Charging Station(s), No Garage
- SQ FT
- 2,139
- SQ FT Source
- Graphic Artist
- Lot SQ FT
- 5,750.0
- Lot Acres
- 0.13 Acres
- Pool Info
- None
- Kitchen
- Dishwasher, Refrigerator, Dryer, Washer, Disposal, Kitchen Island, Pantry, Updated Kitchen
- Cooling
- Other
- Disclosures
- Other - Call/See Agent
- Entry Level
- Exterior Details
- Back Yard, Front Yard, Garden/Play
- Flooring
- Tile, Wood
- Foundation
- Fire Place
- None
- Heating
- Forced Air
- Laundry
- Dryer, Washer
- Main Level
- 2 Bedrooms, 2 Baths, Primary Bedrm Suite - 1, Main Entry
- Possession
- Close Of Escrow
- Architectural Style
- Contemporary
- Non-Master Bathroom Includes
- Tile, Updated Baths
- Construction Status
- Existing
- Additional Miscellaneous Features
- Back Yard, Front Yard, Garden/Play
- Location
- Rectangular Lot
- Roof
- Composition Shingles
- Water and Sewer
- Public
- Fee
- Unavailable
MLS and other Information regarding properties for sale as shown in Theo have been obtained from various sources such as sellers, public records, agents and other third parties. This information may relate to the condition of the property, permitted or unpermitted uses, zoning, square footage, lot size/acreage or other matters affecting value or desirability. Unless otherwise indicated in writing, neither brokers, agents nor Theo have verified, or will verify, such information. If any such information is important to buyer in determining whether to buy, the price to pay or intended use of the property, buyer is urged to conduct their own investigation with qualified professionals, satisfy themselves with respect to that information, and to rely solely on the results of that investigation.
School data provided by GreatSchools. School service boundaries are intended to be used as reference only. To verify enrollment eligibility for a property, contact the school directly.
