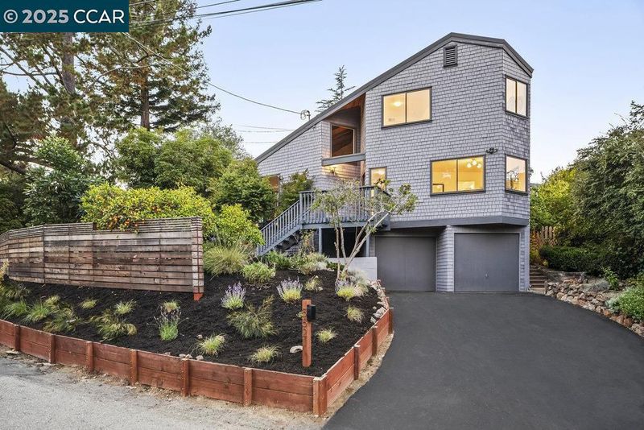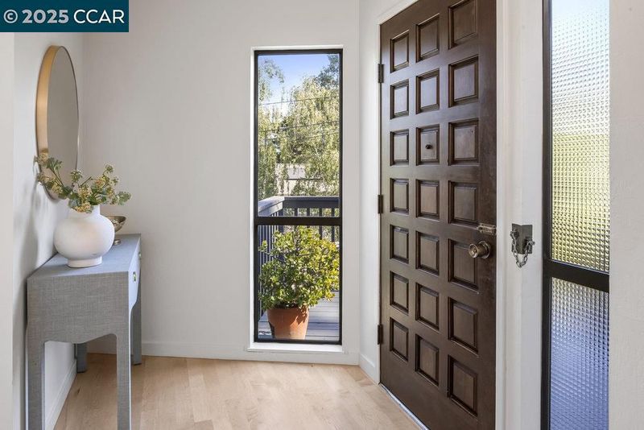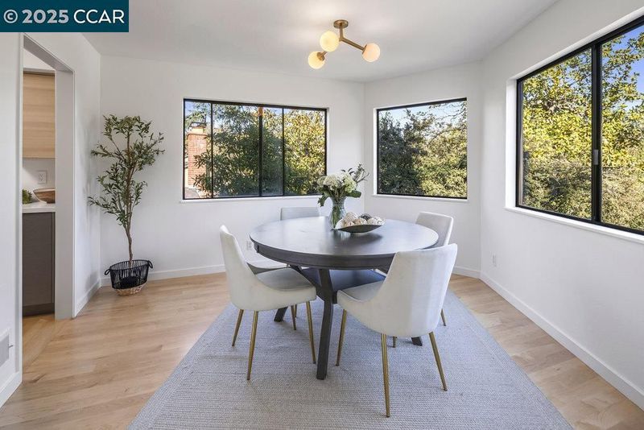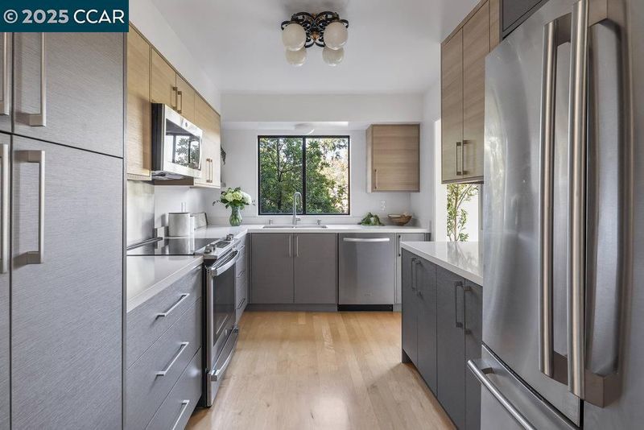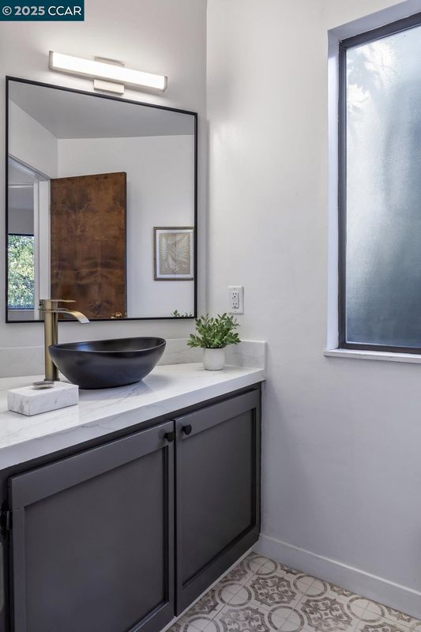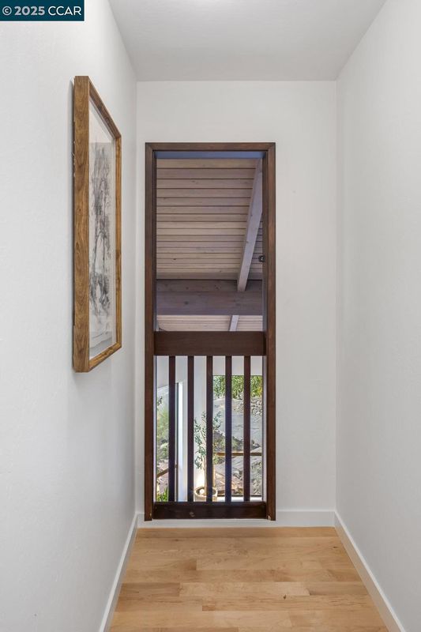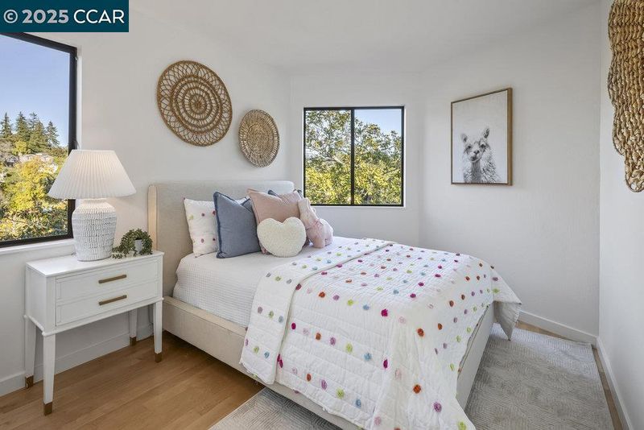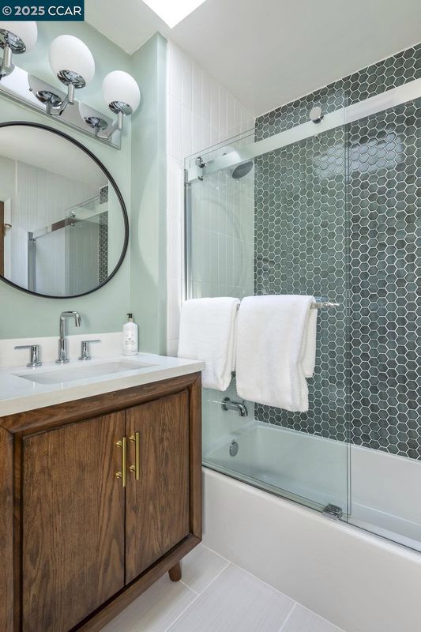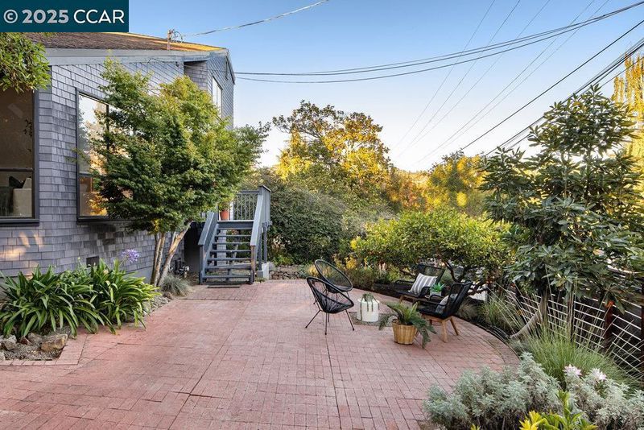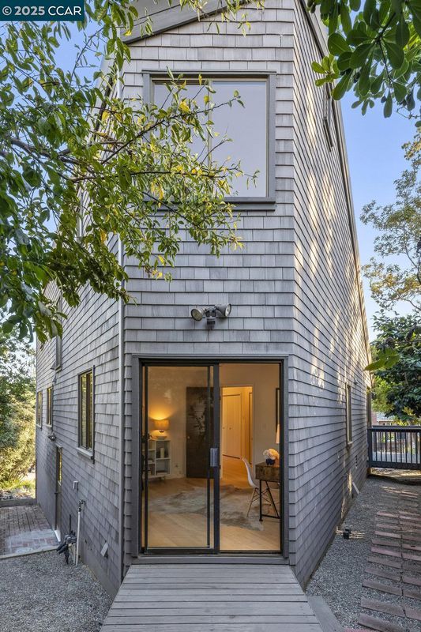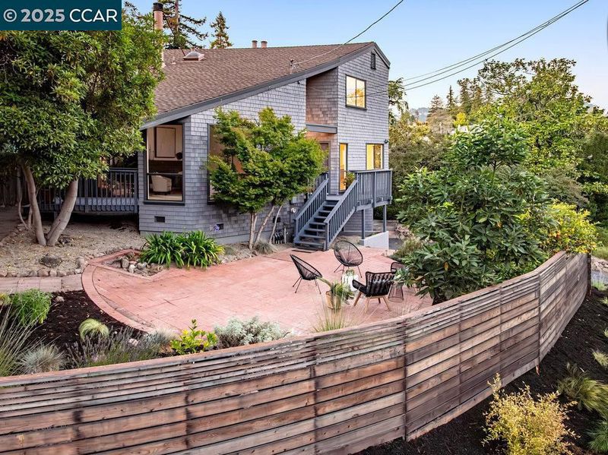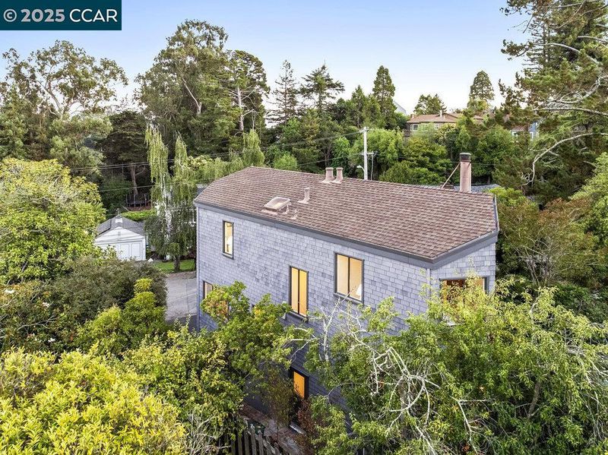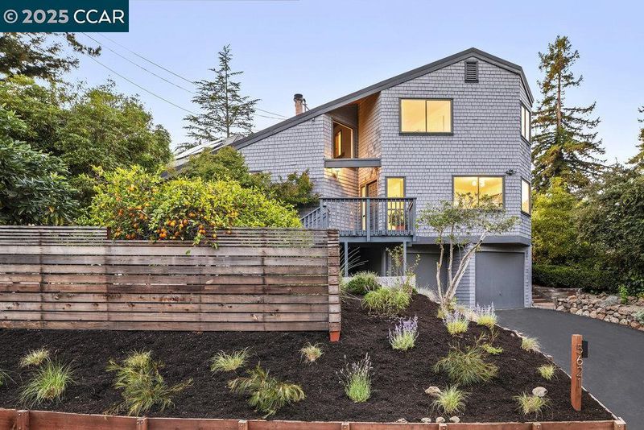
$1,395,000
1,805
SQ FT
$773
SQ/FT
5621 Maxwelton Rd
@ Amy Drive - Upper Rockridge, Oakland
- 3 Bed
- 2.5 (2/1) Bath
- 2 Park
- 1,805 sqft
- Oakland
-

Nestled between Piedmont and Montclair, this home rests on a quiet hillside street. Architectural engineers Bob and Mary Hart built the home as their own. It offers 3 bedrooms and 2½ bathrooms and intimate seating areas amidst nature. From a wood deck and brick patio, enter past lemon trees to a foyer that leads on every side to the home’s living areas. To the right is the spacious dining room, with windows on 3 sides. To the left is the 378 sq ft living room, with floor-to-ceiling window views on 3 sides, and a wood-burning fireplace (with brick surround). On the many warm and sunny days, enjoy idyllic peace on the deck just a step through sliders. The newly remodeled kitchen offers quartz counters and custom cabinetry. Completing the floor is a spacious office with direct access to a sunny deck and the rear garden. The bedrooms are upstairs. The primary suite features a remodeled en-suite bath, walk-in closet, and views on two sides. Two other upstairs bedrooms share a bath, also recently renovated. The home’s striking architectural feature is the balcony looking down from the second floor to the living room below. Parking is easy in the 2-car garage and driveway, as well as the motor court. The home has quick access to the 13 freeway and from there to San Francisco.
- Current Status
- New
- Original Price
- $1,395,000
- List Price
- $1,395,000
- On Market Date
- Aug 22, 2025
- Property Type
- Detached
- D/N/S
- Upper Rockridge
- Zip Code
- 94618
- MLS ID
- 41109153
- APN
- 48B716861
- Year Built
- 1974
- Stories in Building
- 2
- Possession
- Close Of Escrow
- Data Source
- MAXEBRDI
- Origin MLS System
- CONTRA COSTA
St. Theresa School
Private K-8 Elementary, Religious, Coed
Students: 225 Distance: 0.4mi
Holy Names High School
Private 9-12 Secondary, Religious, All Female
Students: 138 Distance: 0.5mi
Aurora School
Private K-5 Alternative, Elementary, Coed
Students: 100 Distance: 0.6mi
Hillcrest Elementary School
Public K-8 Elementary
Students: 388 Distance: 0.6mi
Havens Elementary School
Public K-5 Elementary
Students: 439 Distance: 0.7mi
Doulos Academy
Private 1-12
Students: 6 Distance: 0.7mi
- Bed
- 3
- Bath
- 2.5 (2/1)
- Parking
- 2
- Attached, Off Street
- SQ FT
- 1,805
- SQ FT Source
- Measured
- Lot SQ FT
- 5,565.0
- Lot Acres
- 0.13 Acres
- Pool Info
- None
- Kitchen
- Dishwasher, Electric Range, Microwave, Range, Refrigerator, Dryer, Washer, Stone Counters, Electric Range/Cooktop, Disposal, Range/Oven Built-in, Updated Kitchen
- Cooling
- None
- Disclosures
- Disclosure Package Avail
- Entry Level
- Exterior Details
- Front Yard, Side Yard, Landscape Front
- Flooring
- Hardwood Flrs Throughout
- Foundation
- Fire Place
- Living Room
- Heating
- Forced Air
- Laundry
- In Basement
- Upper Level
- 3 Bedrooms, 2 Baths, Primary Bedrm Suite - 1
- Main Level
- 0.5 Bath, Main Entry
- Possession
- Close Of Escrow
- Architectural Style
- Mid Century Modern
- Construction Status
- Existing
- Additional Miscellaneous Features
- Front Yard, Side Yard, Landscape Front
- Location
- Premium Lot, Front Yard, Landscaped
- Roof
- Composition Shingles
- Water and Sewer
- Public
- Fee
- Unavailable
MLS and other Information regarding properties for sale as shown in Theo have been obtained from various sources such as sellers, public records, agents and other third parties. This information may relate to the condition of the property, permitted or unpermitted uses, zoning, square footage, lot size/acreage or other matters affecting value or desirability. Unless otherwise indicated in writing, neither brokers, agents nor Theo have verified, or will verify, such information. If any such information is important to buyer in determining whether to buy, the price to pay or intended use of the property, buyer is urged to conduct their own investigation with qualified professionals, satisfy themselves with respect to that information, and to rely solely on the results of that investigation.
School data provided by GreatSchools. School service boundaries are intended to be used as reference only. To verify enrollment eligibility for a property, contact the school directly.
