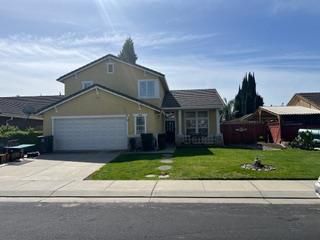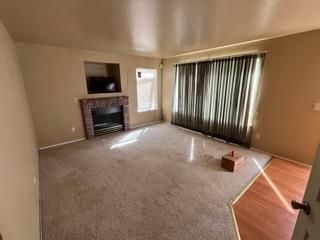
$449,888
1,752
SQ FT
$257
SQ/FT
1780 Decarli Street
@ Gaswell Ln - 20803 - Stockton SW, Stockton
- 4 Bed
- 3 (2/1) Bath
- 2 Park
- 1,752 sqft
- STOCKTON
-

Don't miss this exceptional opportunity to own a beautiful home in the desirable Weston Ranch neighborhood of Stockton. This two-story residence features a spacious and open floor plan, offering 4 bedrooms and 2.5 bathrooms with two full tubs and double sinks. in master bedroom Enjoy vaulted ceilings that create an airy and expansive atmosphere, an inviting kitchen with classic oak cabinetry and a designated dining area, and wall-to-wall carpeting throughout the living spaces, dual pane windows. Additional highlights include walk-in closets, elegant six-panel interior doors, and a swimming pool perfect for relaxing or entertaining. home needs some TLC This home combines comfort, style, and a prime location. A must-see!
- Days on Market
- 1 day
- Current Status
- Active
- Original Price
- $449,888
- List Price
- $449,888
- On Market Date
- May 2, 2025
- Property Type
- Single Family Home
- Area
- 20803 - Stockton SW
- Zip Code
- 95206
- MLS ID
- ML82005125
- APN
- 164-120-11
- Year Built
- 1996
- Stories in Building
- 2
- Possession
- COE
- Data Source
- MLSL
- Origin MLS System
- MLSListings, Inc.
August Knodt Elementary School
Public K-8 Elementary, Yr Round
Students: 806 Distance: 0.7mi
John Marshall Elementary School
Public K-8 Elementary
Students: 553 Distance: 0.7mi
Taylor Leadership Academy
Public K-8 Elementary
Students: 468 Distance: 0.7mi
San Joaquin Elementary School
Public K-8 Elementary
Students: 825 Distance: 0.9mi
George Y. Komure Elementary School
Public K-8 Elementary, Yr Round
Students: 896 Distance: 1.0mi
Weston Ranch High School
Public 9-12 Secondary
Students: 1191 Distance: 1.0mi
- Bed
- 4
- Bath
- 3 (2/1)
- Double Sinks, Showers over Tubs - 2+
- Parking
- 2
- Attached Garage
- SQ FT
- 1,752
- SQ FT Source
- Unavailable
- Lot SQ FT
- 6,000.0
- Lot Acres
- 0.137741 Acres
- Pool Info
- Pool - In Ground
- Kitchen
- Oven - Electric, Refrigerator
- Cooling
- Central AC
- Dining Room
- Dining Area in Living Room
- Disclosures
- Natural Hazard Disclosure
- Family Room
- Separate Family Room
- Flooring
- Carpet, Vinyl / Linoleum
- Foundation
- Concrete Slab
- Fire Place
- Family Room, Other
- Heating
- Central Forced Air - Gas
- Laundry
- In Garage
- Possession
- COE
- Fee
- Unavailable
MLS and other Information regarding properties for sale as shown in Theo have been obtained from various sources such as sellers, public records, agents and other third parties. This information may relate to the condition of the property, permitted or unpermitted uses, zoning, square footage, lot size/acreage or other matters affecting value or desirability. Unless otherwise indicated in writing, neither brokers, agents nor Theo have verified, or will verify, such information. If any such information is important to buyer in determining whether to buy, the price to pay or intended use of the property, buyer is urged to conduct their own investigation with qualified professionals, satisfy themselves with respect to that information, and to rely solely on the results of that investigation.
School data provided by GreatSchools. School service boundaries are intended to be used as reference only. To verify enrollment eligibility for a property, contact the school directly.







