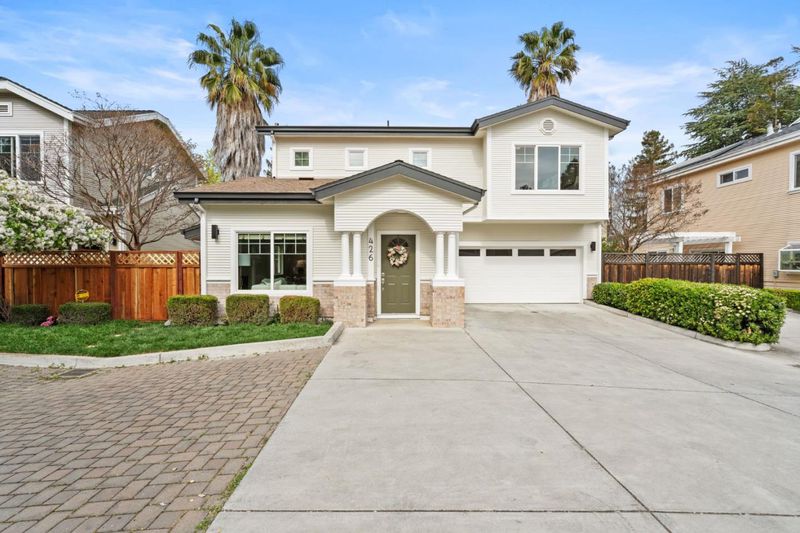 Sold 6.5% Over Asking
Sold 6.5% Over Asking
$2,340,000
1,538
SQ FT
$1,521
SQ/FT
426 Crescent Avenue
@ Greco Ave - 19 - Sunnyvale, Sunnyvale
- 3 Bed
- 3 (2/1) Bath
- 2 Park
- 1,538 sqft
- SUNNYVALE
-

**MOVE-IN READY** Stunning, meticulously maintained 3 bed, 2.5 bath single-family home in a prime Sunnyvale location, with no HOA. **TOP-RATED SCHOOLS** Located in the award winning Cupertino Union School District, and lottery access to Faria Elementary, Portal, and CLIP Chinese bilingual program. **CONVENIENT COMMUTE** Quick access to Hwys 85/280/101 and major tech companies like Apple, Google, and Nvidia. **OPEN FLOORPLAN** This home boasts an inviting open floor plan with soaring ceilings and abundant natural light, a spacious living room with a fireplace, and a gourmet kitchen featuring maple cabinets and granite countertops. The generous primary suite includes a walk-in closet. Outside, a private, enclosed yard with automatic sprinklers awaits. Additional features include a 2-car garage and central HVAC. **PERFECT FOR FAMILIES** Enjoy leisurely strolls to the Sunnyvale Community Center and Orchard Heritage Park, and only minutes from parks and recreation (tennis, golf, Steven's Creek Trail...). Enjoy the vibrant downtown Sunnyvale nearby, with its farmer's market, Whole Foods, AMC, and diverse dining options.
- Days on Market
- 8 days
- Current Status
- Sold
- Sold Price
- $2,340,000
- Over List Price
- 6.5%
- Original Price
- $2,198,000
- List Price
- $2,198,000
- On Market Date
- Apr 8, 2025
- Contract Date
- Apr 16, 2025
- Close Date
- May 16, 2025
- Property Type
- Single Family Home
- Area
- 19 - Sunnyvale
- Zip Code
- 94087
- MLS ID
- ML81995625
- APN
- 211-35-118
- Year Built
- 2005
- Stories in Building
- 2
- Possession
- COE
- COE
- May 16, 2025
- Data Source
- MLSL
- Origin MLS System
- MLSListings, Inc.
Champion Kinder International School
Private K
Students: 128 Distance: 0.2mi
Fremont High School
Public 9-12 Secondary
Students: 2081 Distance: 0.3mi
North County Regional Occupational Program School
Public 9-12
Students: NA Distance: 0.4mi
Community Day School
Public 9-12 Opportunity Community
Students: 8 Distance: 0.4mi
Adult And Community Education
Public n/a Adult Education
Students: NA Distance: 0.5mi
Amrita Academy
Private 5-12
Students: NA Distance: 0.6mi
- Bed
- 3
- Bath
- 3 (2/1)
- Double Sinks, Granite, Half on Ground Floor, Solid Surface, Tile
- Parking
- 2
- Attached Garage
- SQ FT
- 1,538
- SQ FT Source
- Unavailable
- Lot SQ FT
- 3,360.0
- Lot Acres
- 0.077135 Acres
- Kitchen
- Countertop - Granite, Garbage Disposal, Refrigerator
- Cooling
- Central AC
- Dining Room
- Breakfast Nook, Dining Area in Living Room
- Disclosures
- Natural Hazard Disclosure
- Family Room
- Kitchen / Family Room Combo
- Flooring
- Carpet, Tile
- Foundation
- Concrete Perimeter and Slab
- Fire Place
- Living Room
- Heating
- Central Forced Air
- Laundry
- In Garage, Washer / Dryer
- Possession
- COE
- Fee
- Unavailable
MLS and other Information regarding properties for sale as shown in Theo have been obtained from various sources such as sellers, public records, agents and other third parties. This information may relate to the condition of the property, permitted or unpermitted uses, zoning, square footage, lot size/acreage or other matters affecting value or desirability. Unless otherwise indicated in writing, neither brokers, agents nor Theo have verified, or will verify, such information. If any such information is important to buyer in determining whether to buy, the price to pay or intended use of the property, buyer is urged to conduct their own investigation with qualified professionals, satisfy themselves with respect to that information, and to rely solely on the results of that investigation.
School data provided by GreatSchools. School service boundaries are intended to be used as reference only. To verify enrollment eligibility for a property, contact the school directly.



