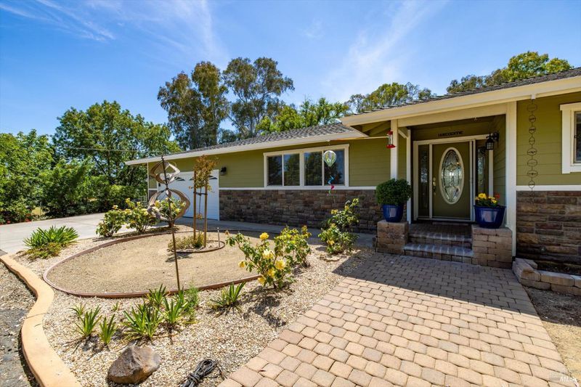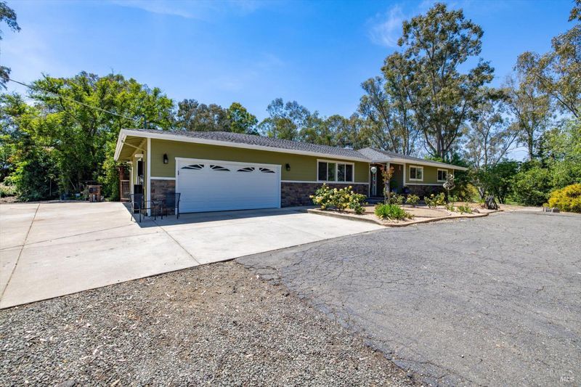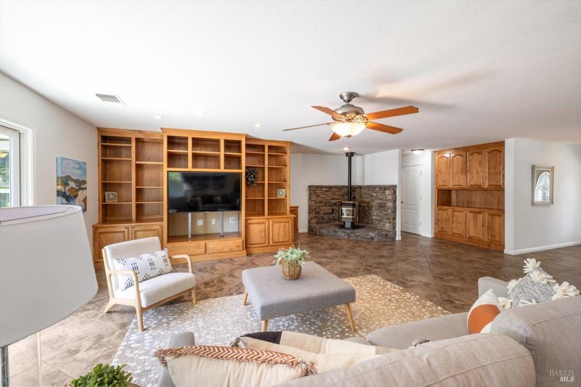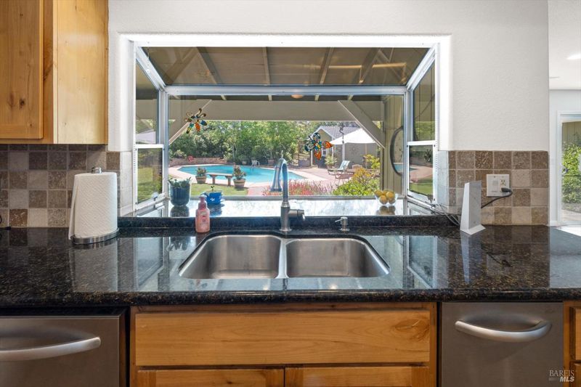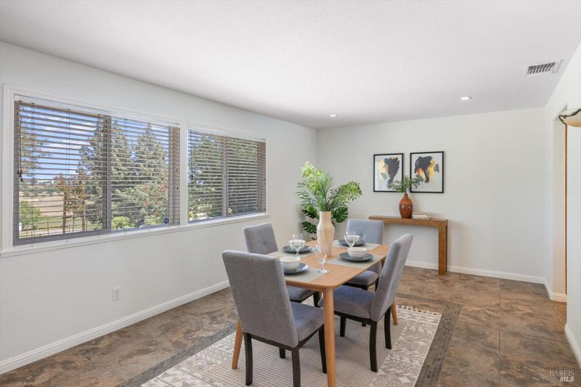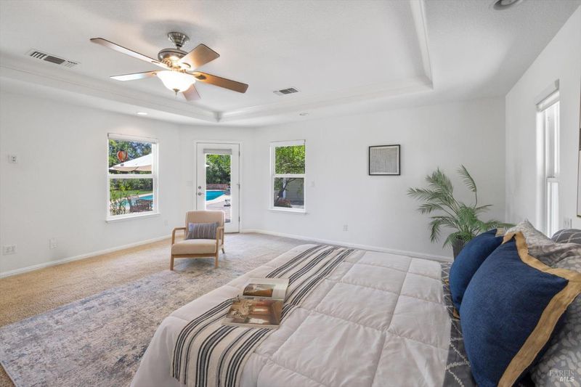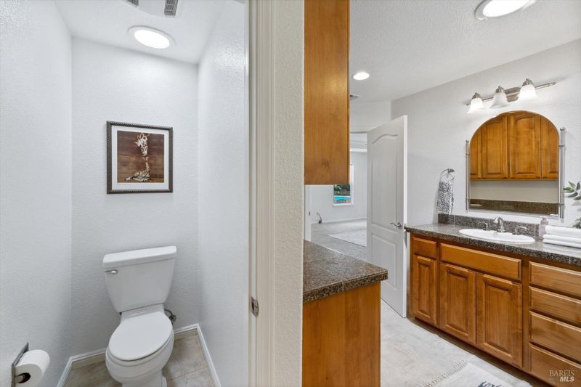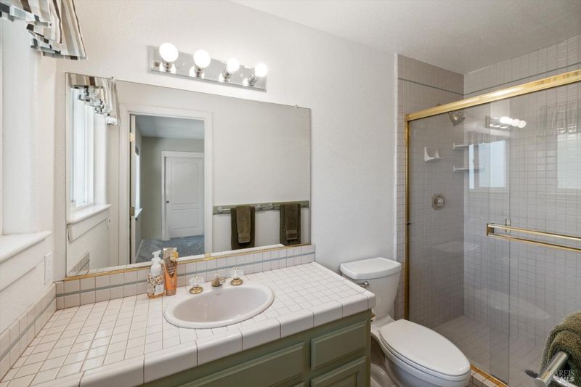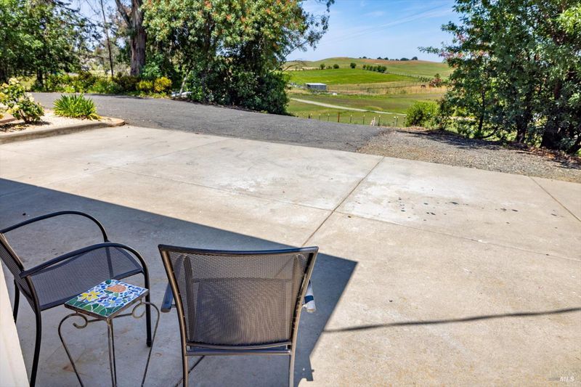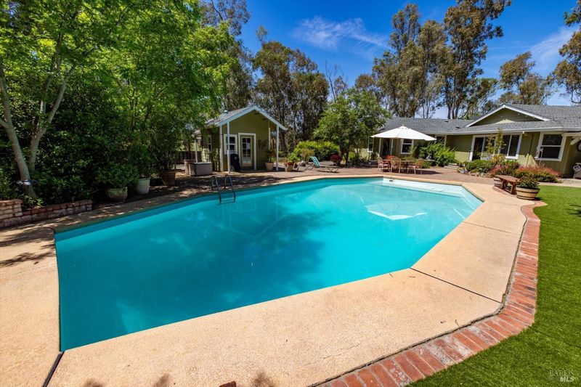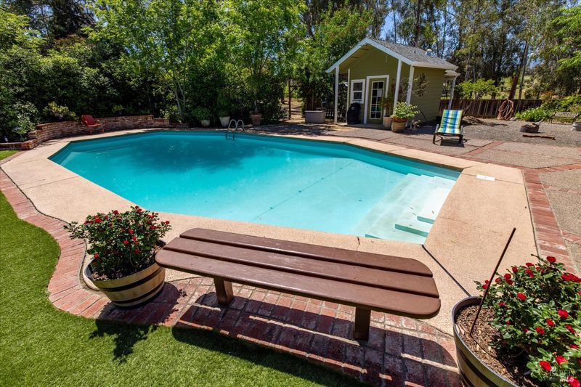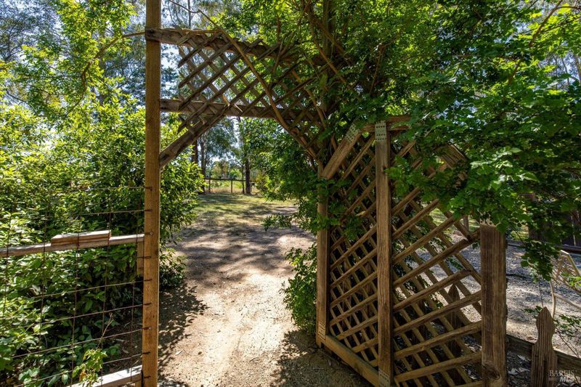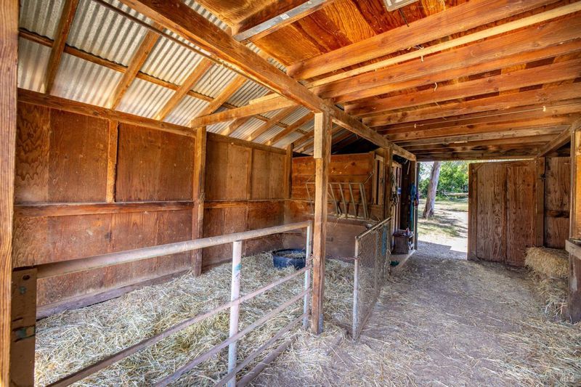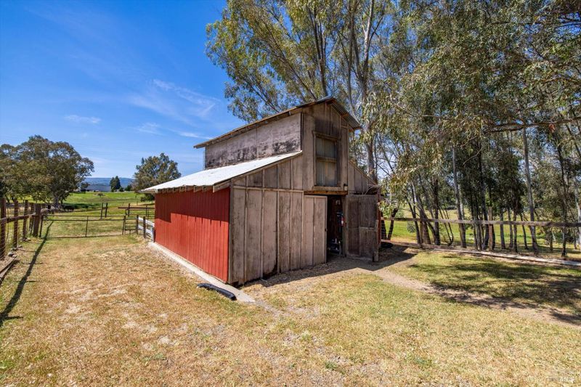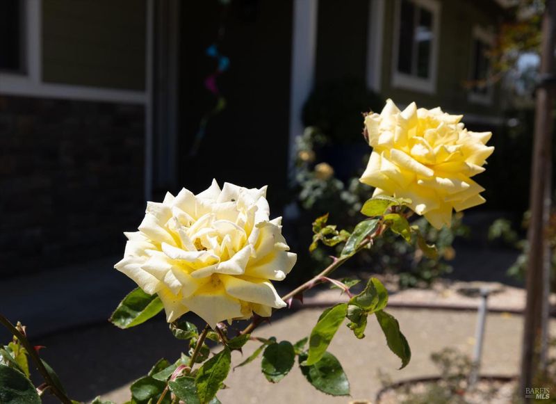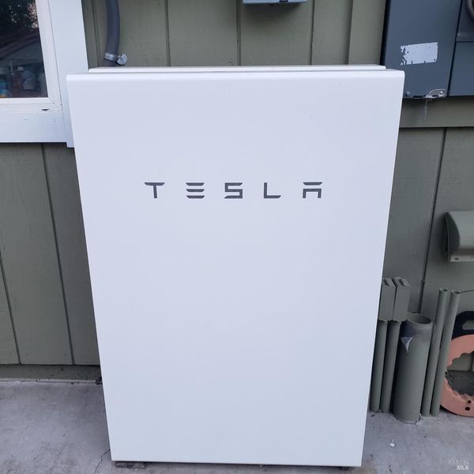
$1,249,900
2,594
SQ FT
$482
SQ/FT
4240 Rolling Hills Lane
@ Olivas - Vacaville 1, Vacaville
- 4 Bed
- 3 Bath
- 2 Park
- 2,594 sqft
- Vacaville
-

-
Sat May 3, 11:00 am - 4:00 pm
You're going to love this private, picturesque location. This amazing home sits on a spacious 5 acres of land, On Top of a hill with a beautiful view, but yet a very usable lot. Single story. 4 bdrms, 3 full baths. The home has been updated with knotty pine cabinets and granite counters,built-in fridge. Extra large center island for cooking and entertaining. Spacious great room has a built in entertainment center and built in hall cabinets for extra storage! Retreat to the expansive primary bdrm w/access to the backyard and pool. You'll love the primary bath with the giant heated jetted tub, granite tiles throughout including the shower with dual shower heads. The ensuite will be ideal for your guests or family. Nicely tiled floors throughout, perfect for country living. Fresh paint inside and out. The private backyard is perfect for entertaining with a sparkling pool and pool house. So many beautiful plants and trees. The artificial grass in the back yard looks amazing year round.2 horse stall barn, rustic in the front,rebuilt in the back. New roof. loft and tack RM. The best part of this property are the super low utilities. Owned solar with 2 Tesla batteries, well, septic, pellet stove, whole house fan. Extra water tank, storage container. Come fall in love.
- Days on Market
- 1 day
- Current Status
- Active
- Original Price
- $1,249,900
- List Price
- $1,249,900
- On Market Date
- May 1, 2025
- Property Type
- Single Family Residence
- Area
- Vacaville 1
- Zip Code
- 95688
- MLS ID
- 325030096
- APN
- 0104-120-440
- Year Built
- 1978
- Stories in Building
- Unavailable
- Possession
- Close Of Escrow
- Data Source
- BAREIS
- Origin MLS System
Vacaville Adventist Christian School
Private K-8 Elementary, Religious, Coed
Students: 12 Distance: 2.0mi
Faith Academy
Private K-12 Combined Elementary And Secondary, Religious, Coed
Students: 10 Distance: 2.1mi
Bridges of Solano
Private 7-12 Special Education Program, Nonprofit
Students: NA Distance: 3.9mi
Browns Valley Elementary School
Public K-6 Elementary, Yr Round
Students: 789 Distance: 4.5mi
The Providence School
Private 2-8 Religious, Coed
Students: NA Distance: 4.5mi
Winters Elementary School
Public K-5 Elementary
Students: 704 Distance: 5.0mi
- Bed
- 4
- Bath
- 3
- Double Sinks, Granite, Jetted Tub, Multiple Shower Heads, Skylight/Solar Tube, Tile
- Parking
- 2
- Garage Door Opener, RV Access, Uncovered Parking Spaces 2+
- SQ FT
- 2,594
- SQ FT Source
- Assessor Auto-Fill
- Lot SQ FT
- 217,800.0
- Lot Acres
- 5.0 Acres
- Pool Info
- Built-In, Pool House, Pool Sweep
- Kitchen
- Granite Counter, Island, Kitchen/Family Combo
- Cooling
- Ceiling Fan(s), Central, Whole House Fan
- Dining Room
- Formal Room
- Family Room
- Great Room
- Foundation
- Raised
- Fire Place
- Pellet Stove
- Heating
- Central, Pellet Stove, Solar w/Backup
- Laundry
- Cabinets, Dryer Included, Inside Room, Washer Included
- Main Level
- Bedroom(s), Dining Room, Family Room, Full Bath(s), Garage, Kitchen, Living Room, Primary Bedroom
- Possession
- Close Of Escrow
- Architectural Style
- Ranch
- Fee
- $0
MLS and other Information regarding properties for sale as shown in Theo have been obtained from various sources such as sellers, public records, agents and other third parties. This information may relate to the condition of the property, permitted or unpermitted uses, zoning, square footage, lot size/acreage or other matters affecting value or desirability. Unless otherwise indicated in writing, neither brokers, agents nor Theo have verified, or will verify, such information. If any such information is important to buyer in determining whether to buy, the price to pay or intended use of the property, buyer is urged to conduct their own investigation with qualified professionals, satisfy themselves with respect to that information, and to rely solely on the results of that investigation.
School data provided by GreatSchools. School service boundaries are intended to be used as reference only. To verify enrollment eligibility for a property, contact the school directly.
