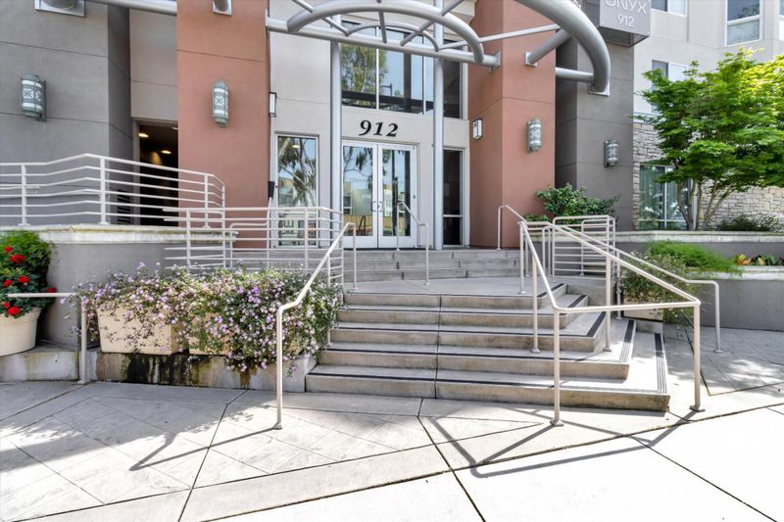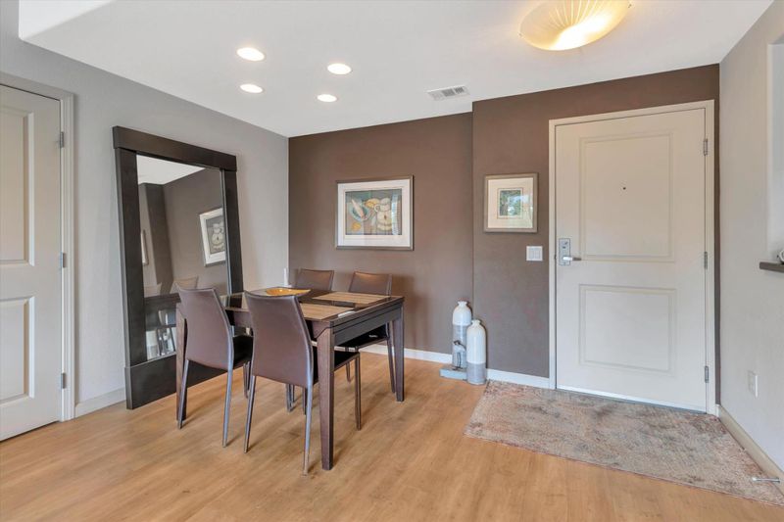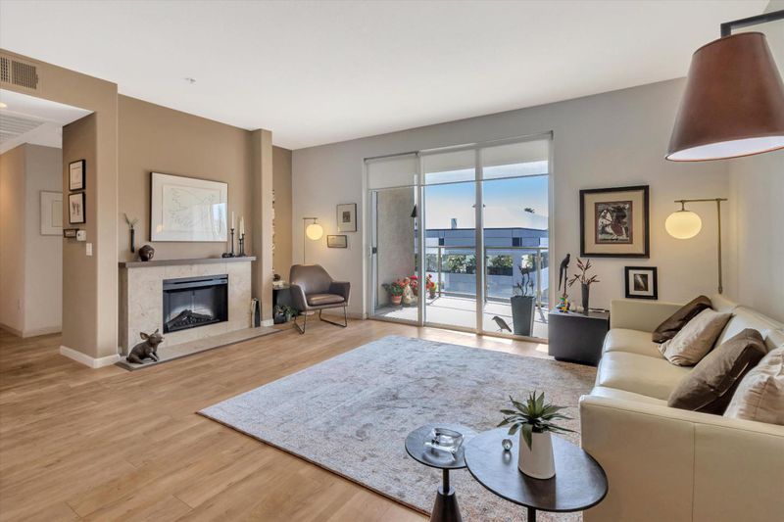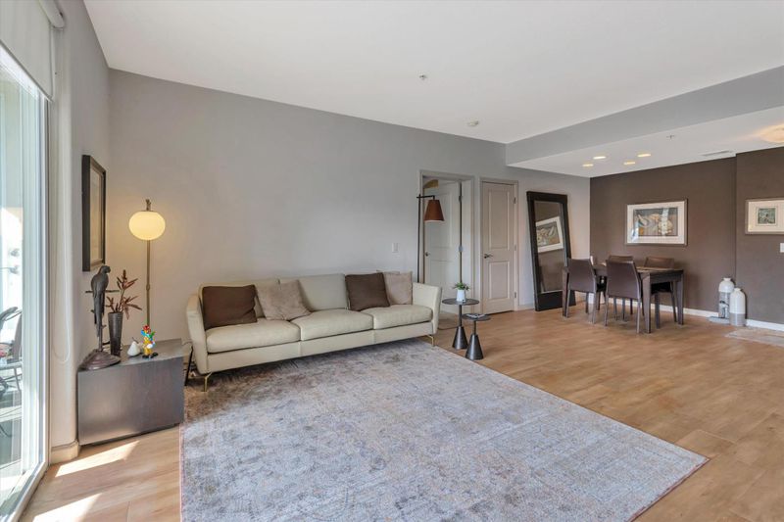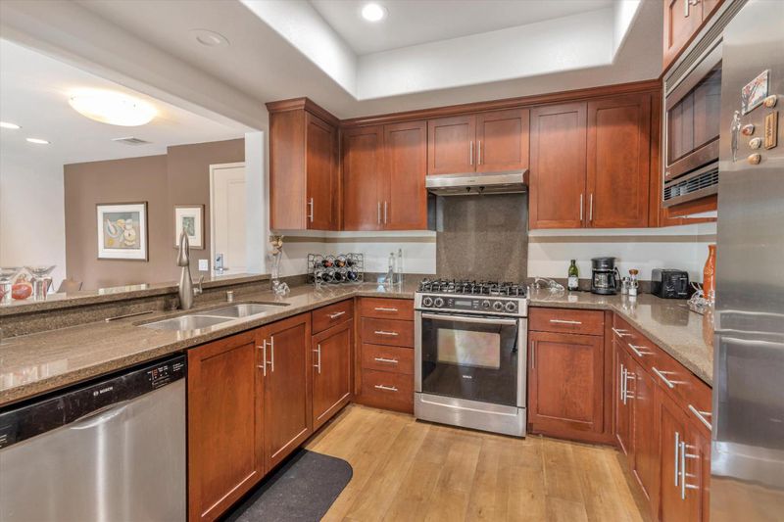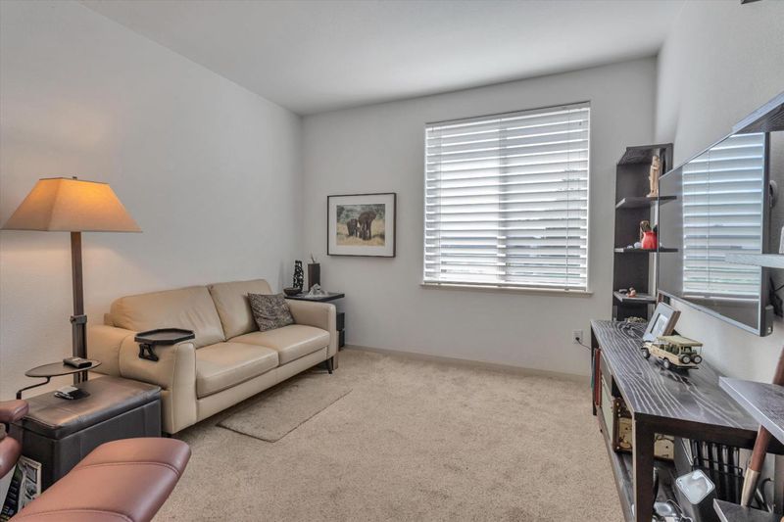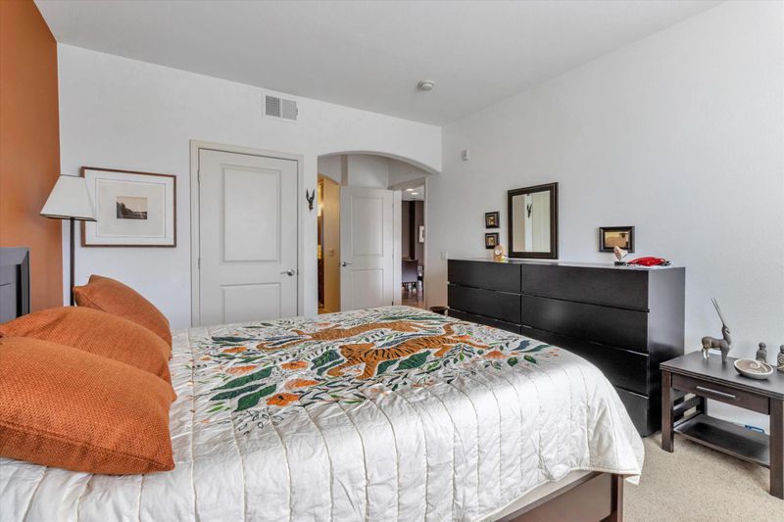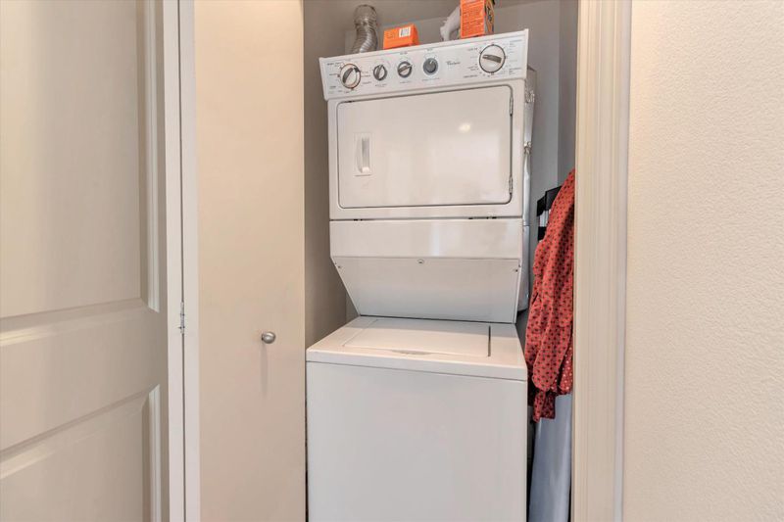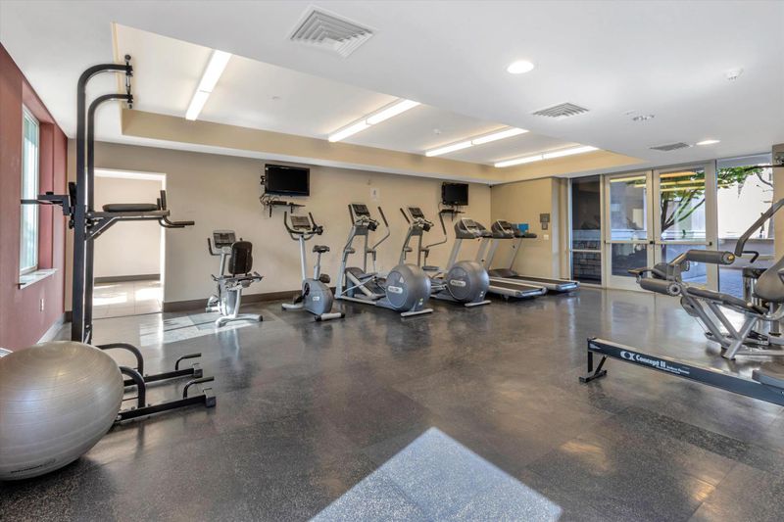
$1,150,000
1,202
SQ FT
$957
SQ/FT
912 Campisi, #311
@ S. Bascom Avenue - 15 - Campbell, Campbell
- 2 Bed
- 2 Bath
- 2 Park
- 1,202 sqft
- CAMPBELL
-

Welcome to this charming 2-bedroom, 2-bathroom home located in the vibrant city of Campbell. This residence offers a thoughtfully designed kitchen equipped with modern appliances including a dishwasher, microwave, garbage disposal, built-in oven range with gas, and refrigerator, making culinary endeavors a delight. The home boasts laminate flooring throughout, providing a clean and contemporary feel. Relax in the cozy living room, which features a fireplace perfect for evening ambiance. With high ceilings and a spacious walk-in closet, this home ensures comfort and ample storage. Central AC and forced air heating maintain the ideal climate year-round. Practical amenities include a washer and dryer for convenient laundry care and an electric vehicle hookup (Level 2, 240 volts) in the secured garage. This property is situated within the Campbell Union Elementary School District, providing educational options for young families. Don't miss the opportunity to make this delightful Campbell home yours.
- Days on Market
- 2 days
- Current Status
- Active
- Original Price
- $1,150,000
- List Price
- $1,150,000
- On Market Date
- Aug 11, 2025
- Property Type
- Condominium
- Area
- 15 - Campbell
- Zip Code
- 95008
- MLS ID
- ML82017726
- APN
- 288-32-012
- Year Built
- 2008
- Stories in Building
- 1
- Possession
- Unavailable
- Data Source
- MLSL
- Origin MLS System
- MLSListings, Inc.
San Jose Christian School
Private PK-8 Elementary, Religious, Coed
Students: 252 Distance: 0.4mi
Carden Day School Of San Jose
Private K-8 Elementary, Coed
Students: 164 Distance: 0.6mi
Valley Christian Elementary School
Private K-5 Elementary, Religious, Coed
Students: 440 Distance: 0.7mi
Blackford Elementary School
Charter K-5 Elementary, Coed
Students: 524 Distance: 0.8mi
Casa Di Mir Montessori School
Private PK-8 Montessori, Elementary, Coed
Students: 155 Distance: 0.9mi
Del Mar High School
Public 9-12 Secondary
Students: 1300 Distance: 0.9mi
- Bed
- 2
- Bath
- 2
- Double Sinks, Shower over Tub - 1, Stall Shower
- Parking
- 2
- Common Parking Area, Electric Gate, Gate / Door Opener
- SQ FT
- 1,202
- SQ FT Source
- Unavailable
- Kitchen
- Dishwasher, Garbage Disposal, Microwave, Oven Range - Built-In, Gas, Refrigerator
- Cooling
- Central AC
- Dining Room
- Dining Area in Living Room
- Disclosures
- Natural Hazard Disclosure, NHDS Report
- Family Room
- No Family Room
- Flooring
- Laminate
- Foundation
- Reinforced Concrete
- Fire Place
- Living Room
- Heating
- Forced Air
- Laundry
- Washer / Dryer
- * Fee
- $655
- Name
- Onyx
- *Fee includes
- Common Area Electricity, Exterior Painting, Garbage, and Roof
MLS and other Information regarding properties for sale as shown in Theo have been obtained from various sources such as sellers, public records, agents and other third parties. This information may relate to the condition of the property, permitted or unpermitted uses, zoning, square footage, lot size/acreage or other matters affecting value or desirability. Unless otherwise indicated in writing, neither brokers, agents nor Theo have verified, or will verify, such information. If any such information is important to buyer in determining whether to buy, the price to pay or intended use of the property, buyer is urged to conduct their own investigation with qualified professionals, satisfy themselves with respect to that information, and to rely solely on the results of that investigation.
School data provided by GreatSchools. School service boundaries are intended to be used as reference only. To verify enrollment eligibility for a property, contact the school directly.
