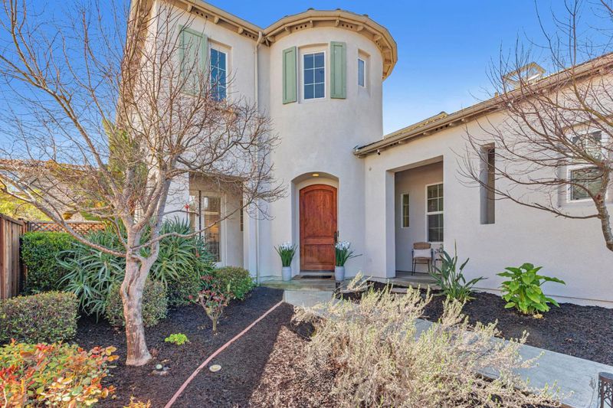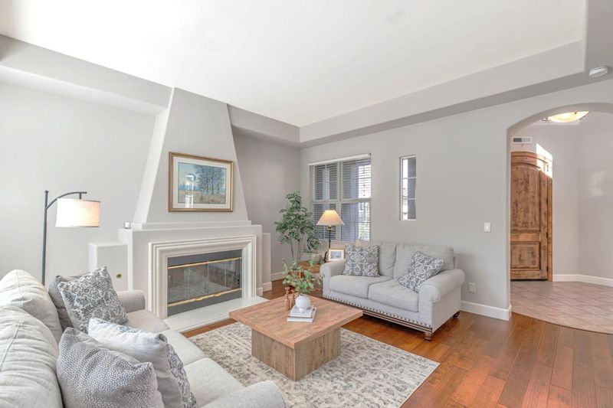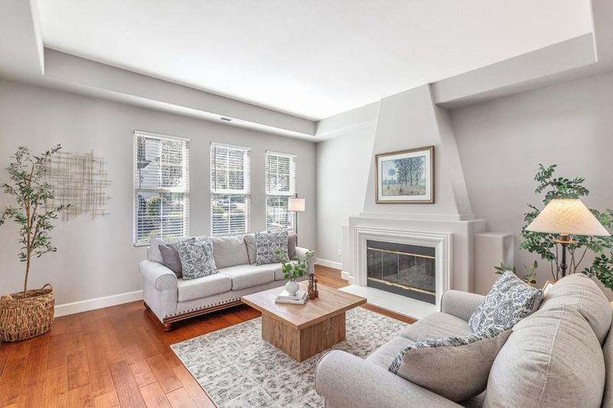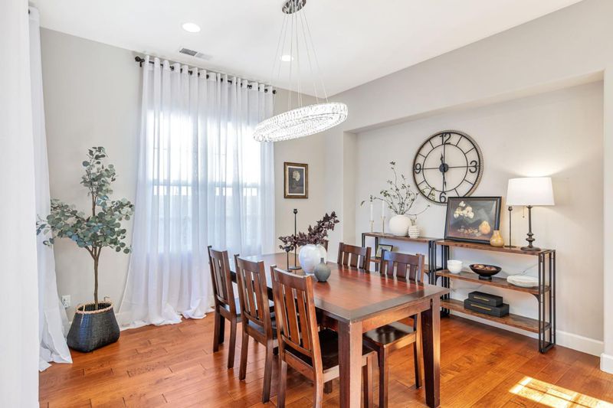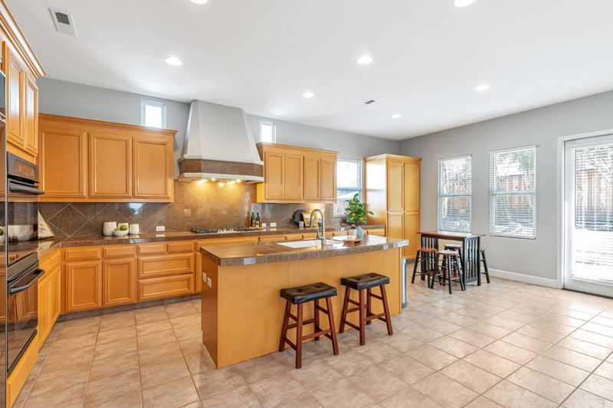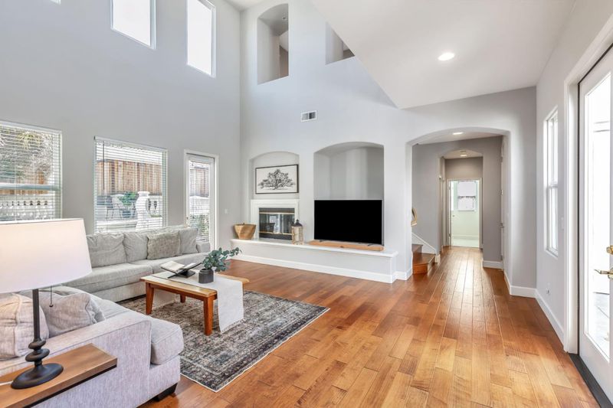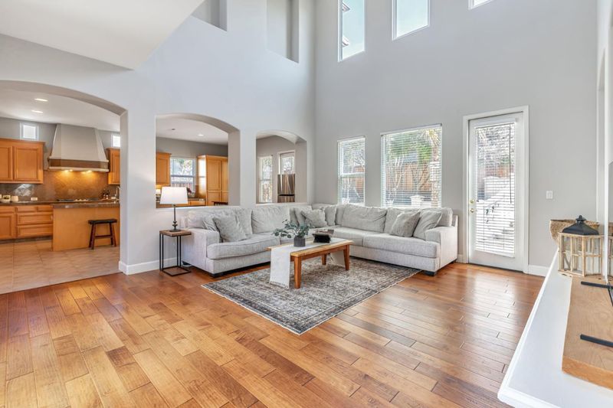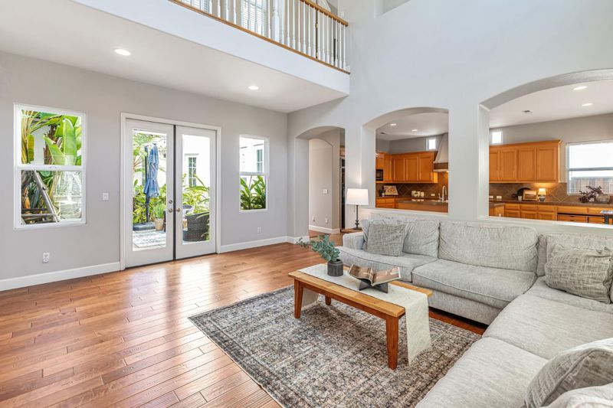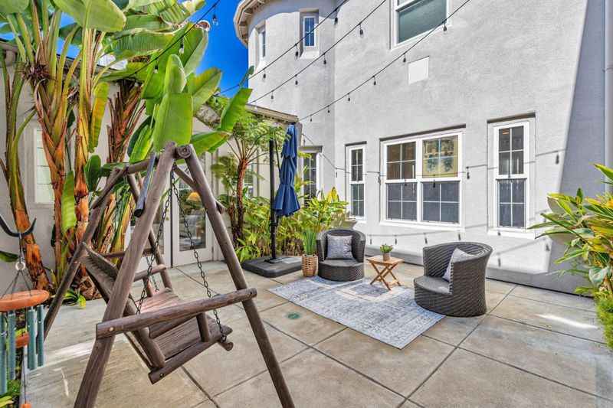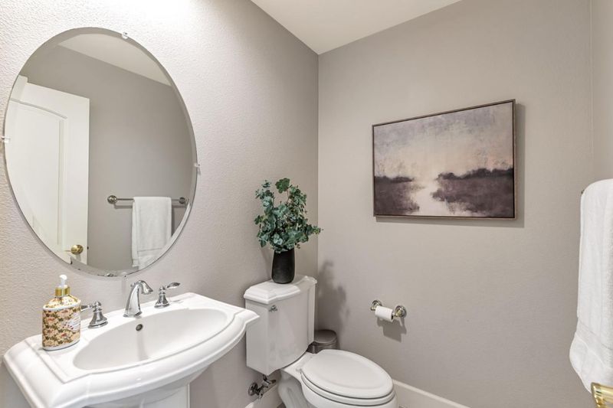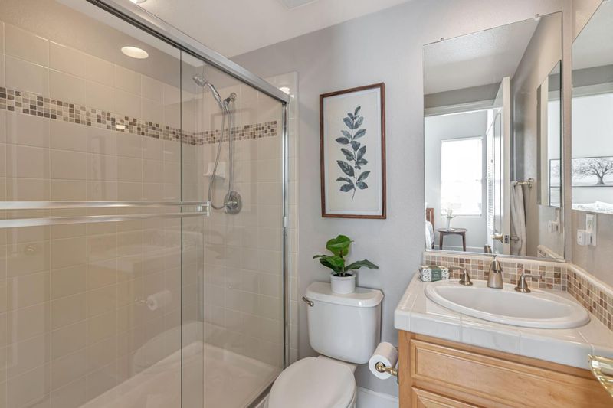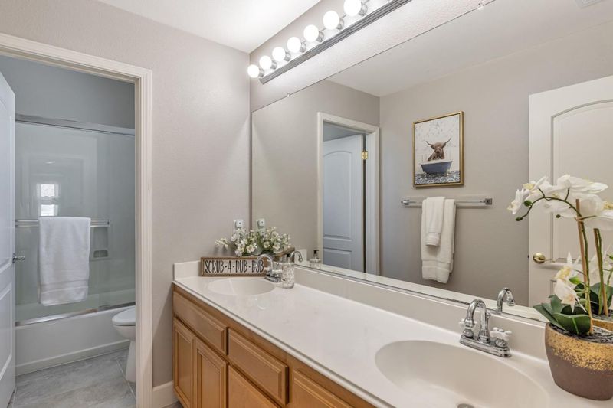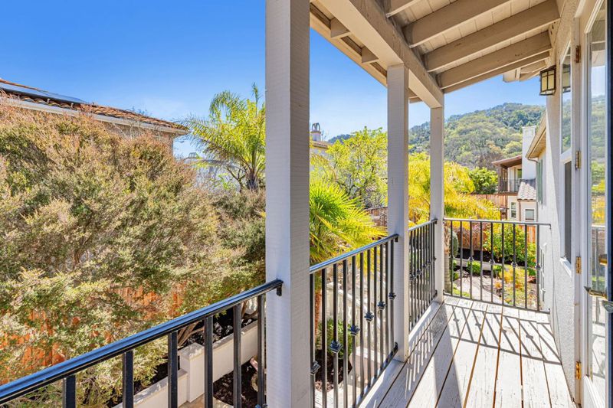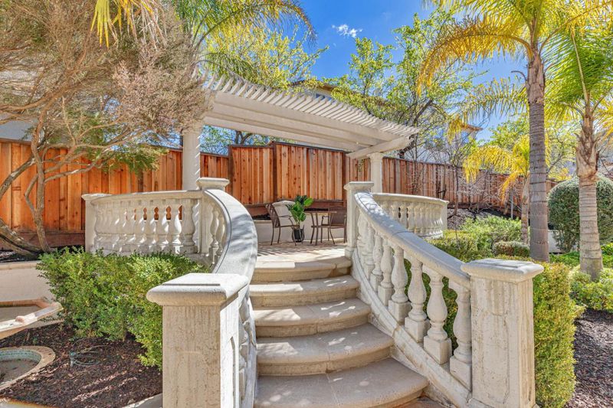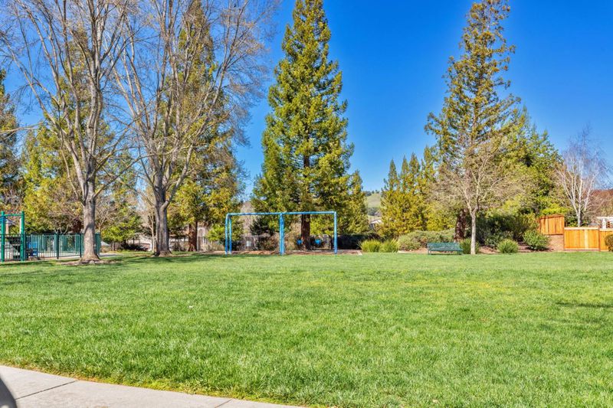
$1,674,888
3,688
SQ FT
$454
SQ/FT
2645 Muirfield Way
@ Club Dr - 1 - Morgan Hill / Gilroy / San Martin, Gilroy
- 5 Bed
- 5 (4/1) Bath
- 2 Park
- 3,688 sqft
- GILROY
-

Welcome to this stunning home in the prestigious, gated golf course community of Eagle Ridge. With serene views of the surrounding mountains and 3,688 sq.ft. of elegant living space on a generously sized lot, this luxurious 5 bedroom, 4 ½ bathroom home offers a perfect blend of comfort & style. Beyond the impressive turret entry, you'll notice a beautiful formal dining room & rich hardwood floors that flow throughout the home. The family & living rooms, each with its own fireplace, open to a private courtyard oasis with bistro lighting, creating a welcoming atmosphere ideal for relaxation & entertaining. The spacious kitchen features gorgeous granite countertops, double ovens, and center island w/ sink. The home's thoughtful design includes TWO ground floor bedrooms, each with its own full bathroom. One bedroom has an outside private entrance, perfect for an office, college student, or extended family. Upstairs there are 3 more bedrooms including the primary suite which is a true retreat, complete with a jetted tub, stall shower, balcony, and plenty of space to unwind. Step outside to the exquisite flagstone backyard, which offers two levels perfect for outdoor entertaining. Enjoy Eagle Ridge amenities including swimming pool, pickleball courts, playgrounds, and so much more!
- Days on Market
- 1 day
- Current Status
- Active
- Original Price
- $1,674,888
- List Price
- $1,674,888
- On Market Date
- Sep 20, 2025
- Property Type
- Single Family Home
- Area
- 1 - Morgan Hill / Gilroy / San Martin
- Zip Code
- 95020
- MLS ID
- ML82022196
- APN
- 810-63-015
- Year Built
- 2002
- Stories in Building
- 2
- Possession
- COE
- Data Source
- MLSL
- Origin MLS System
- MLSListings, Inc.
Solorsano Middle School
Public 6-8 Middle
Students: 875 Distance: 1.3mi
Pacific Point Christian Schools
Private PK-12 Elementary, Religious, Core Knowledge
Students: 370 Distance: 1.4mi
Luigi Aprea Elementary School
Public K-5 Elementary
Students: 628 Distance: 1.7mi
Mt. Madonna High School
Public 9-12 Continuation
Students: 201 Distance: 1.7mi
El Roble Elementary School
Public K-5 Elementary
Students: 631 Distance: 1.7mi
Rod Kelley Elementary School
Public K-5 Elementary
Students: 756 Distance: 1.8mi
- Bed
- 5
- Bath
- 5 (4/1)
- Double Sinks, Full on Ground Floor, Half on Ground Floor, Oversized Tub, Primary - Oversized Tub, Primary - Stall Shower(s), Primary - Tub with Jets, Showers over Tubs - 2+, Stall Shower - 2+
- Parking
- 2
- Attached Garage
- SQ FT
- 3,688
- SQ FT Source
- Unavailable
- Lot SQ FT
- 8,712.0
- Lot Acres
- 0.2 Acres
- Pool Info
- Community Facility, Pool - In Ground
- Kitchen
- Cooktop - Gas, Countertop - Granite, Garbage Disposal, Hood Over Range, Island with Sink, Microwave, Oven - Built-In, Oven - Double, Oven - Gas, Refrigerator
- Cooling
- Ceiling Fan, Central AC, Multi-Zone
- Dining Room
- Breakfast Bar, Breakfast Nook, Formal Dining Room
- Disclosures
- NHDS Report
- Family Room
- Separate Family Room
- Flooring
- Carpet, Hardwood, Tile, Vinyl / Linoleum
- Foundation
- Concrete Slab
- Fire Place
- Family Room, Living Room
- Heating
- Central Forced Air - Gas
- Laundry
- In Utility Room
- Views
- Mountains
- Possession
- COE
- * Fee
- $200
- Name
- Eagle Ridge HOA
- *Fee includes
- Insurance - Common Area, Maintenance - Common Area, Maintenance - Road, and Pool, Spa, or Tennis
MLS and other Information regarding properties for sale as shown in Theo have been obtained from various sources such as sellers, public records, agents and other third parties. This information may relate to the condition of the property, permitted or unpermitted uses, zoning, square footage, lot size/acreage or other matters affecting value or desirability. Unless otherwise indicated in writing, neither brokers, agents nor Theo have verified, or will verify, such information. If any such information is important to buyer in determining whether to buy, the price to pay or intended use of the property, buyer is urged to conduct their own investigation with qualified professionals, satisfy themselves with respect to that information, and to rely solely on the results of that investigation.
School data provided by GreatSchools. School service boundaries are intended to be used as reference only. To verify enrollment eligibility for a property, contact the school directly.
