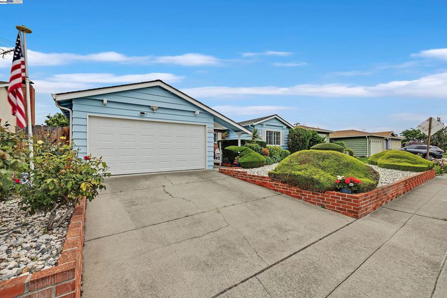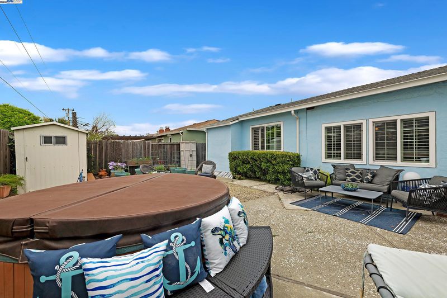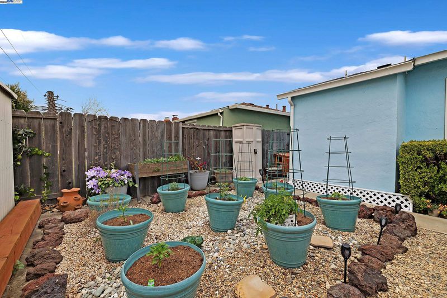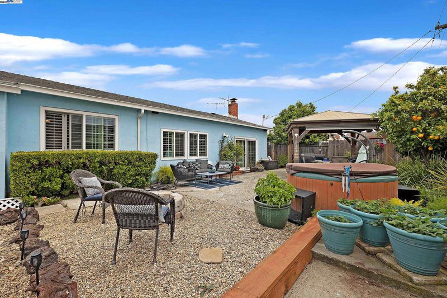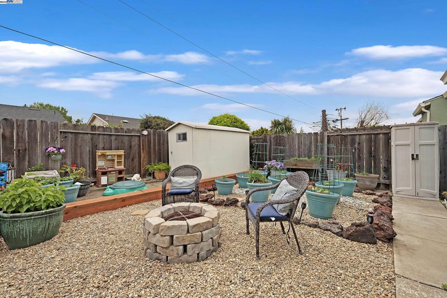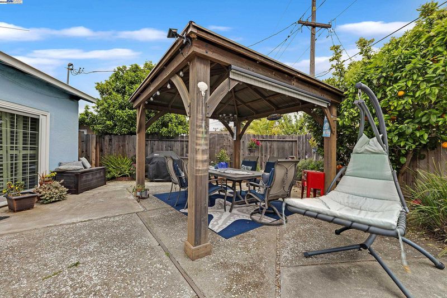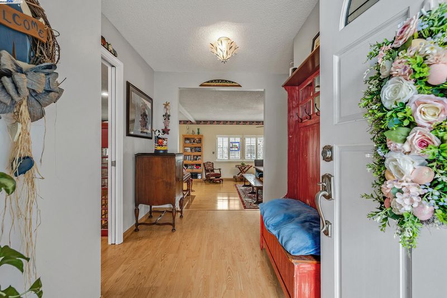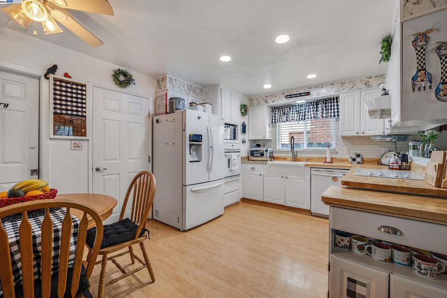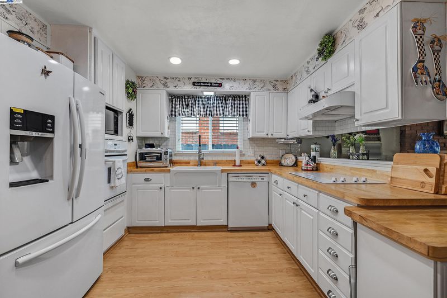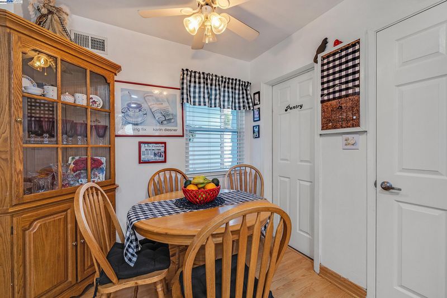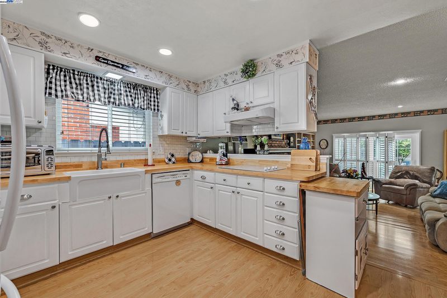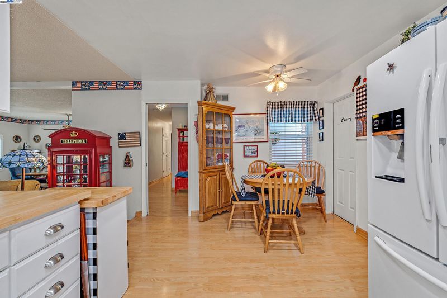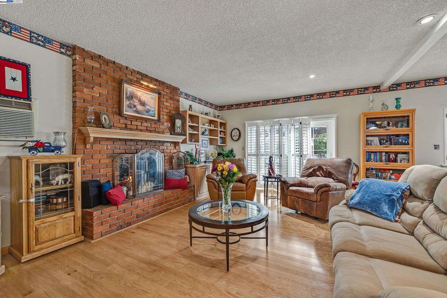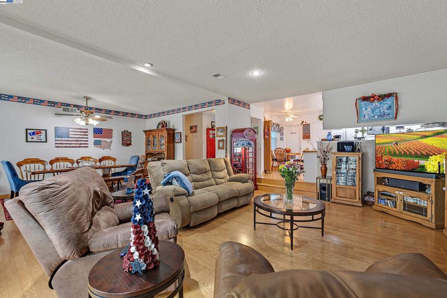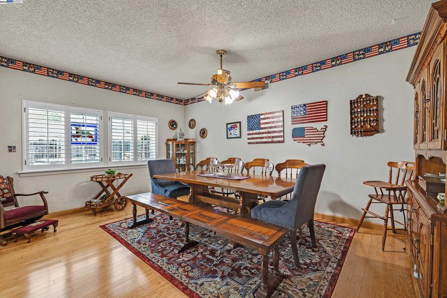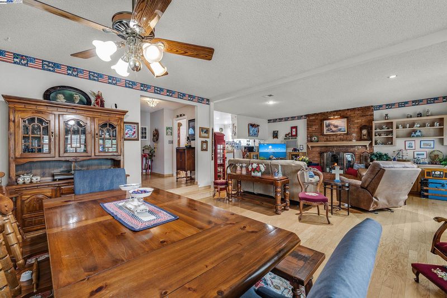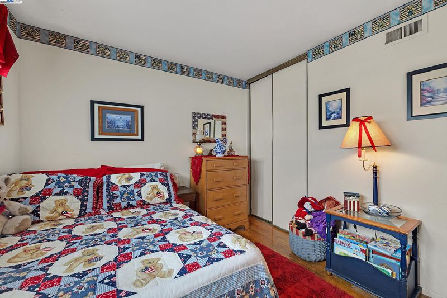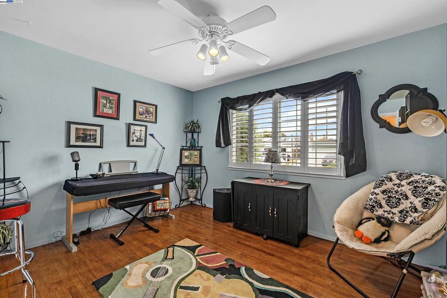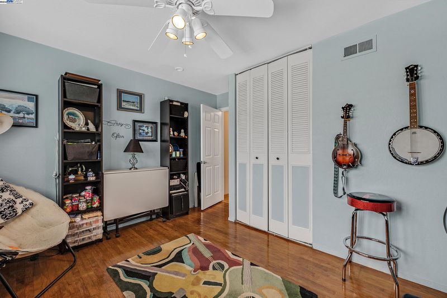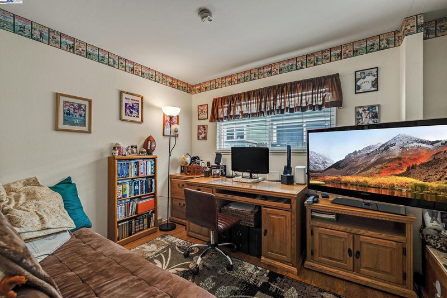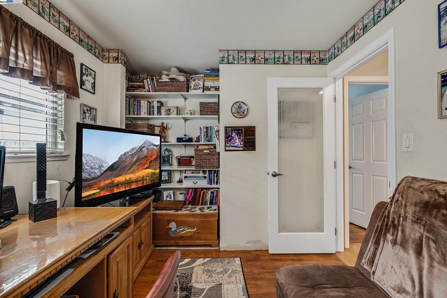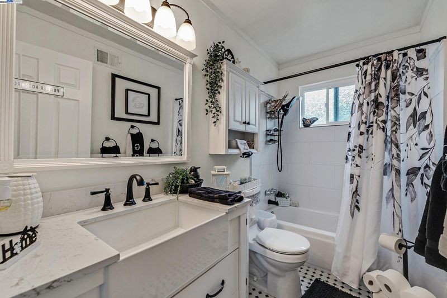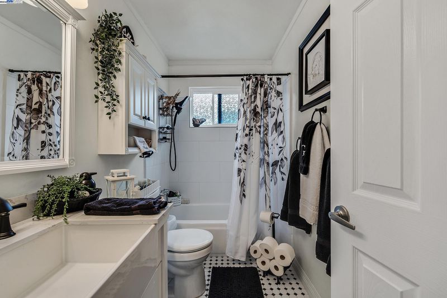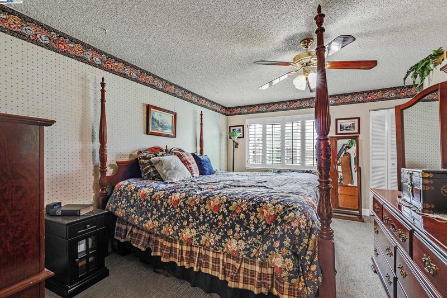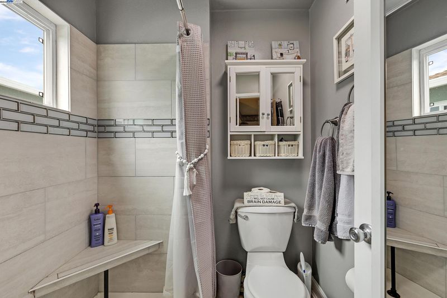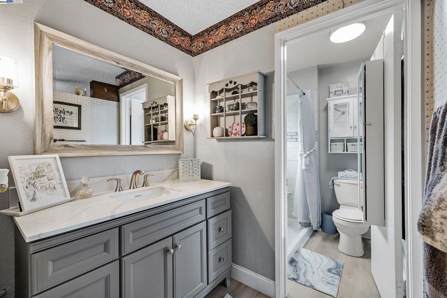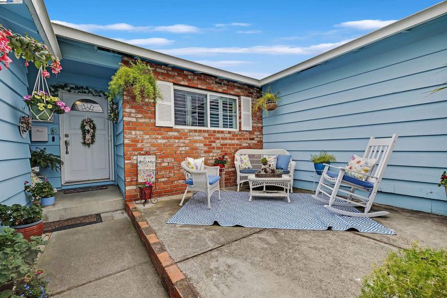 Price Increased
Price Increased
$1,548,800
1,736
SQ FT
$892
SQ/FT
5042 Yellowstone Park Dr
@ Everglades - Southpark, Fremont
- 4 Bed
- 2 Bath
- 2 Park
- 1,736 sqft
- Fremont
-

-
Sat May 3, 1:00 pm - 4:00 pm
Discover this stunning single-story ranch-style 4-bedroom, 2-bath home, ideally located in the heart of the SouthPark area. This meticulously maintained home offers 1,736 sq ft of living space on a generous 5,700 sq ft lot.
-
Sun May 4, 1:00 pm - 4:00 pm
Discover this stunning single-story ranch-style 4-bedroom, 2-bath home, ideally located in the heart of the SouthPark area. This meticulously maintained home offers 1,736 sq ft of living space on a generous 5,700 sq ft lot.
Discover this stunning single-story ranch-style 4-bedroom, 2-bath home, ideally located in the heart of the South Park area. This meticulously maintained home offers 1,736 sq ft of living space on a generous 5,700 sq ft lot. Both bathrooms have been beautifully updated. The open layout features a spacious Grand Room that blends the living and family room areas—perfect for everyday living and entertainment. Enjoy gorgeous hardwood and laminate flooring throughout. The kitchen includes an updated pantry with butcher-block countertops, providing both style and functionality. Step outside to a private backyard retreat, ideal for hosting guests or unwinding in the hot tub. This home has been lovingly cared for and is ready for its next chapter. Don’t miss this incredible opportunity to own a move-in-ready gem in a desirable neighborhood! Open House this weekend - May 03 & 04 from 1 - 4pm
- Current Status
- New
- Original Price
- $1,548,800
- List Price
- $1,548,800
- On Market Date
- Apr 30, 2025
- Property Type
- Detached
- D/N/S
- Southpark
- Zip Code
- 94538
- MLS ID
- 41095481
- APN
- 525130438
- Year Built
- 1962
- Stories in Building
- 1
- Possession
- See Remarks
- Data Source
- MAXEBRDI
- Origin MLS System
- BAY EAST
Robertson High (Continuation) School
Public 9-12 Continuation
Students: 176 Distance: 0.6mi
Vista Alternative School
Public 7-12 Alternative
Students: 34 Distance: 0.6mi
Steven Millard Elementary School
Public K-6 Elementary
Students: 577 Distance: 0.6mi
Irvington High School
Public 9-12 Secondary
Students: 2294 Distance: 0.8mi
Harvey Green Elementary School
Public K-6 Elementary
Students: 517 Distance: 0.8mi
Stratford School
Private K-8 Coed
Students: 411 Distance: 0.9mi
- Bed
- 4
- Bath
- 2
- Parking
- 2
- Attached, Off Street, Garage Faces Front, Side By Side, Garage Door Opener
- SQ FT
- 1,736
- SQ FT Source
- Public Records
- Lot SQ FT
- 5,700.0
- Lot Acres
- 0.13 Acres
- Pool Info
- Spa
- Kitchen
- Electric Range, Disposal, Microwave, Oven, Range, Gas Water Heater, 220 Volt Outlet, Electric Range/Cooktop, Garbage Disposal, Oven Built-in, Pantry, Range/Oven Built-in
- Cooling
- Ceiling Fan(s), Wall/Window Unit(s)
- Disclosures
- Nat Hazard Disclosure, Disclosure Package Avail
- Entry Level
- Exterior Details
- Back Yard, Front Yard, Storage
- Flooring
- Laminate, Carpet
- Foundation
- Fire Place
- Living Room
- Heating
- Gravity
- Laundry
- 220 Volt Outlet, Hookups Only
- Main Level
- 4 Bedrooms, 2 Baths
- Views
- Hills
- Possession
- See Remarks
- Basement
- Crawl Space
- Architectural Style
- Contemporary
- Non-Master Bathroom Includes
- Shower Over Tub, Solid Surface, Marble
- Construction Status
- Existing
- Additional Miscellaneous Features
- Back Yard, Front Yard, Storage
- Location
- Level, Regular
- Pets
- Yes
- Roof
- Composition Shingles
- Water and Sewer
- Public
- Fee
- Unavailable
MLS and other Information regarding properties for sale as shown in Theo have been obtained from various sources such as sellers, public records, agents and other third parties. This information may relate to the condition of the property, permitted or unpermitted uses, zoning, square footage, lot size/acreage or other matters affecting value or desirability. Unless otherwise indicated in writing, neither brokers, agents nor Theo have verified, or will verify, such information. If any such information is important to buyer in determining whether to buy, the price to pay or intended use of the property, buyer is urged to conduct their own investigation with qualified professionals, satisfy themselves with respect to that information, and to rely solely on the results of that investigation.
School data provided by GreatSchools. School service boundaries are intended to be used as reference only. To verify enrollment eligibility for a property, contact the school directly.
