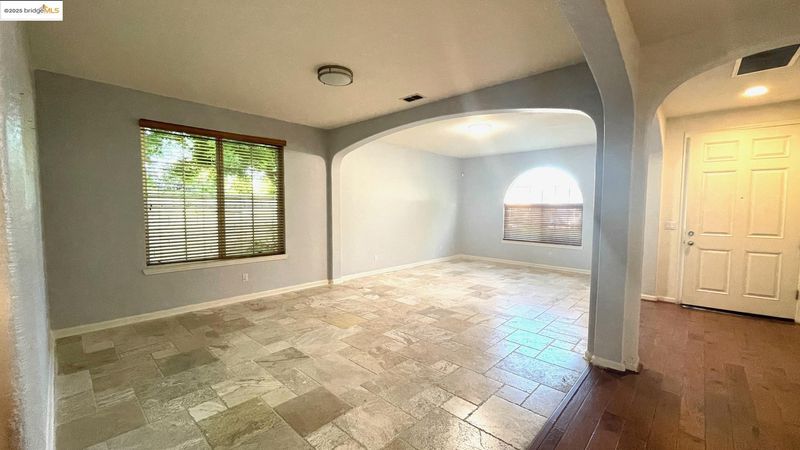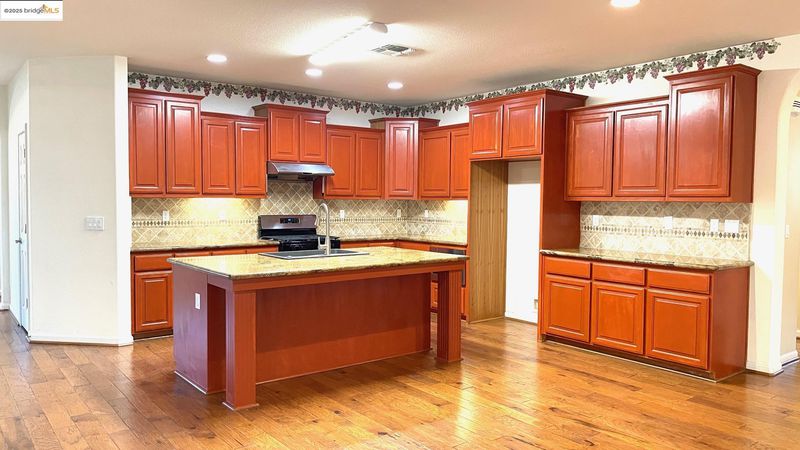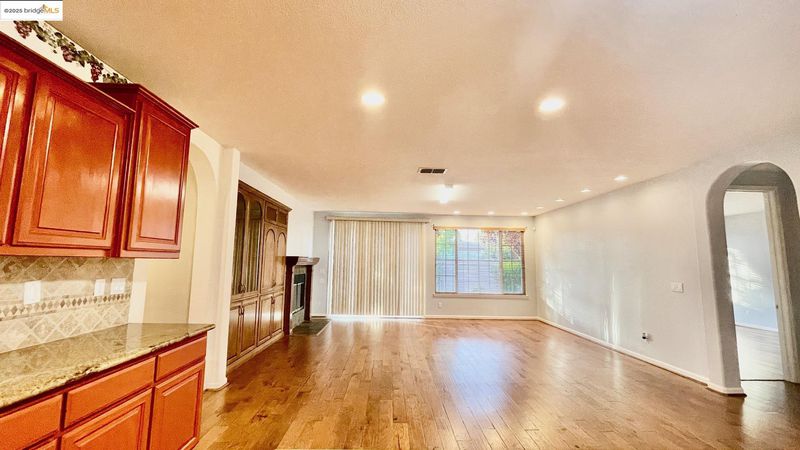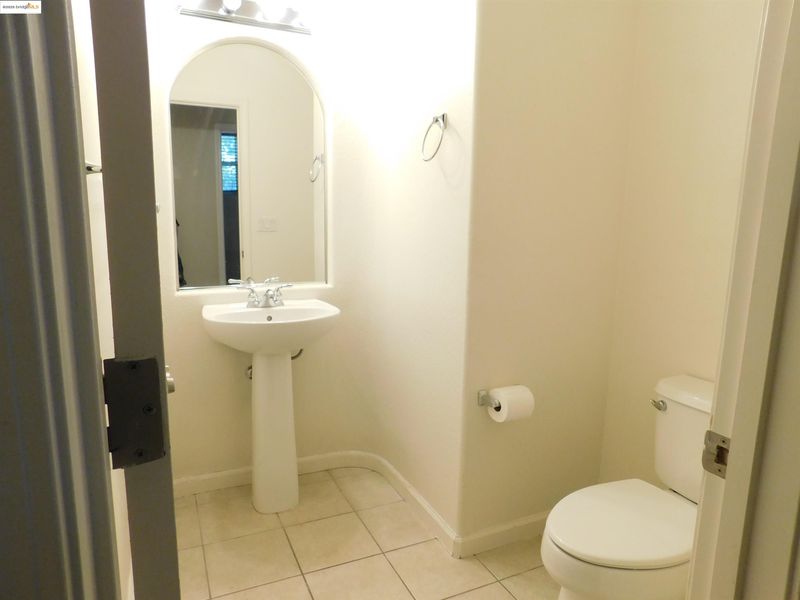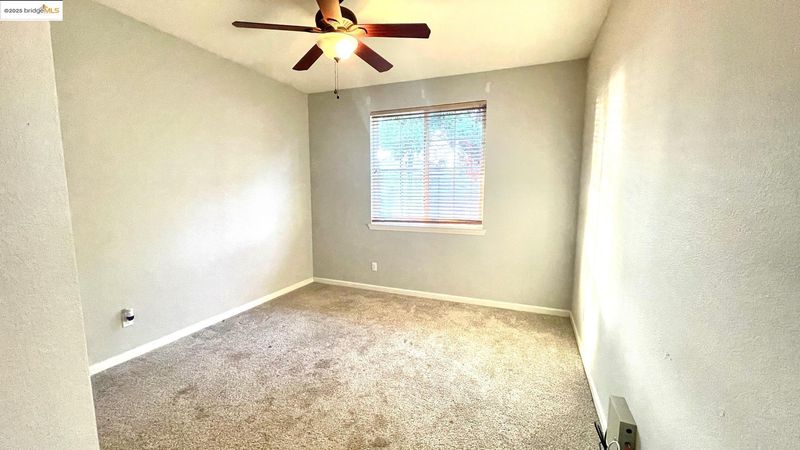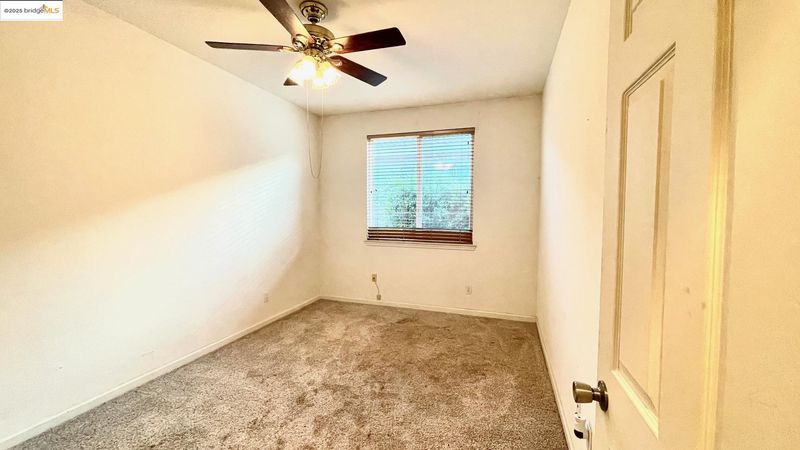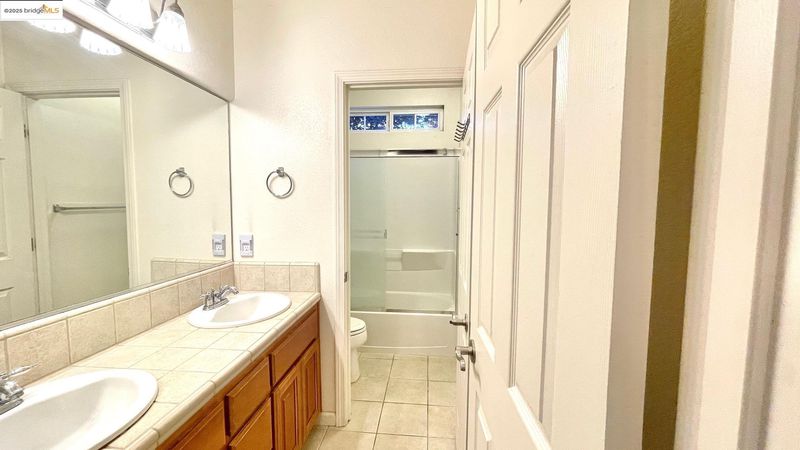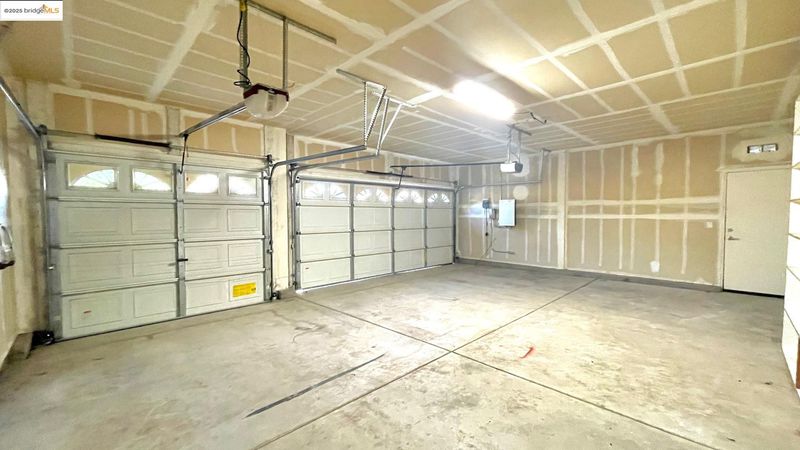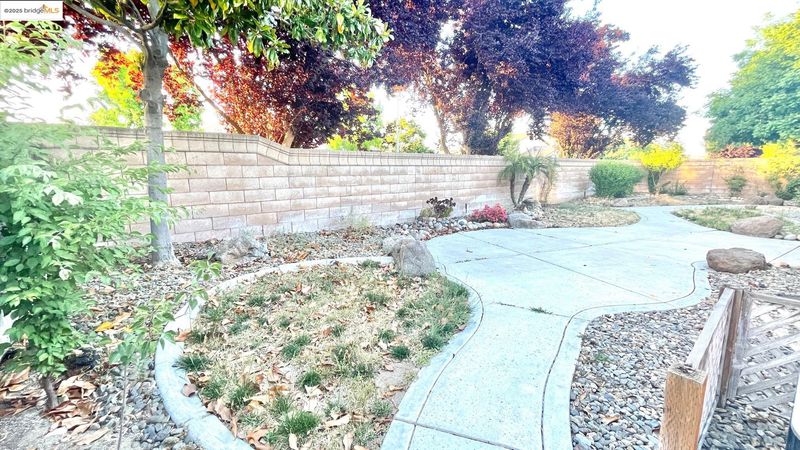
$565,000
2,500
SQ FT
$226
SQ/FT
3069 Nicoletta Lane
@ Ravel - Other, Stockton
- 3 Bed
- 2.5 (2/1) Bath
- 3 Park
- 2,500 sqft
- Stockton
-

Welcome to 3069 Nicoletta Lane, a meticulously maintained single-story residence nestled in the sought-after La Morada community of Stockton. Spanning approximately 2,500 square feet, the home comprises 3 spacious bedrooms, 2.5 bathrooms, attached 3-car garage and a versatile den with elegant glass double doors, perfect for use as an office or playroom. The open-concept living area seamlessly integrates the living room, dining space, and kitchen, creating an inviting environment for both relaxation and entertainment. The gourmet kitchen equipped with: Granite countertops, a central island with sink, ample cabinetry and pantry space. Whether preparing daily meals or hosting gatherings, this kitchen caters to all your culinary needs? The primary suite featuring: A generously sized walk-in closet, large windows allowing natural light, an en-suite bathroom with dual sinks, a soaking tub, and a separate shower stall.The home's exterior is equally impressive, with a well-manicured front and back yard, ideal for outdoor activities and gatherings. The property is situated on a tranquil street, easy access Highway 99, shopping centers, schools, and recreational facilities. Property has solar and tesla power cell.
- Current Status
- New
- Original Price
- $565,000
- List Price
- $565,000
- On Market Date
- Aug 12, 2025
- Property Type
- Detached
- D/N/S
- Other
- Zip Code
- 95212
- MLS ID
- 41107850
- APN
- 12435039
- Year Built
- 2005
- Stories in Building
- 1
- Possession
- Close Of Escrow
- Data Source
- MAXEBRDI
- Origin MLS System
- Bridge AOR
Aspire Benjamin Holt College Preparatory Academy
Charter 9-12 Middle
Students: 462 Distance: 0.2mi
Aspire Benjamin Holt Middle School
Charter 6-8
Students: 576 Distance: 0.3mi
Ansel Adams School
Public K-6 Elementary
Students: 738 Distance: 0.3mi
George Lincoln Mosher
Public K-6 Elementary
Students: 534 Distance: 0.4mi
Westwood Elementary School
Public PK-6 Elementary
Students: 495 Distance: 0.8mi
Aspire Vincent Shalvey Academy
Charter K-5 Elementary
Students: 389 Distance: 0.9mi
- Bed
- 3
- Bath
- 2.5 (2/1)
- Parking
- 3
- Attached
- SQ FT
- 2,500
- SQ FT Source
- Other
- Lot SQ FT
- 6,891.0
- Lot Acres
- 0.1582 Acres
- Pool Info
- None, Solar Pool Leased
- Kitchen
- Dishwasher, Free-Standing Range, Kitchen Island, Range/Oven Free Standing
- Cooling
- Ceiling Fan(s), Central Air
- Disclosures
- None
- Entry Level
- Exterior Details
- Back Yard, Front Yard
- Flooring
- Carpet, Wood
- Foundation
- Fire Place
- Family Room
- Heating
- Central
- Laundry
- Cabinets
- Main Level
- 1 Bedroom, 2 Bedrooms, Primary Bedrm Retreat, Main Entry
- Possession
- Close Of Escrow
- Architectural Style
- Mediterranean
- Non-Master Bathroom Includes
- Shower Over Tub
- Construction Status
- Existing
- Additional Miscellaneous Features
- Back Yard, Front Yard
- Location
- Corner Lot, Rectangular Lot
- Roof
- Tile
- Water and Sewer
- Public
- Fee
- Unavailable
MLS and other Information regarding properties for sale as shown in Theo have been obtained from various sources such as sellers, public records, agents and other third parties. This information may relate to the condition of the property, permitted or unpermitted uses, zoning, square footage, lot size/acreage or other matters affecting value or desirability. Unless otherwise indicated in writing, neither brokers, agents nor Theo have verified, or will verify, such information. If any such information is important to buyer in determining whether to buy, the price to pay or intended use of the property, buyer is urged to conduct their own investigation with qualified professionals, satisfy themselves with respect to that information, and to rely solely on the results of that investigation.
School data provided by GreatSchools. School service boundaries are intended to be used as reference only. To verify enrollment eligibility for a property, contact the school directly.
