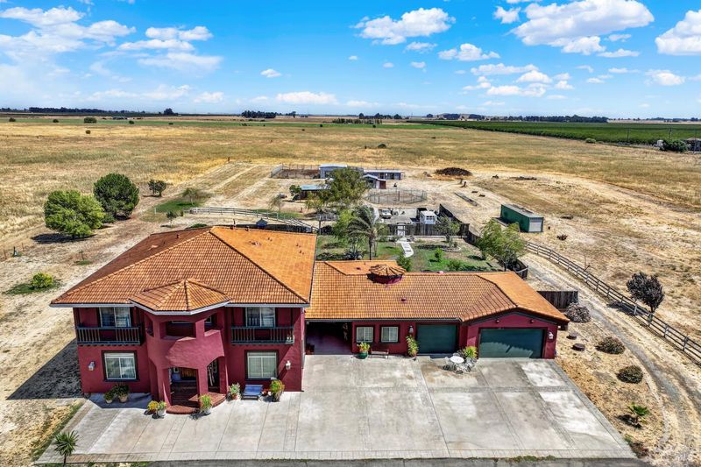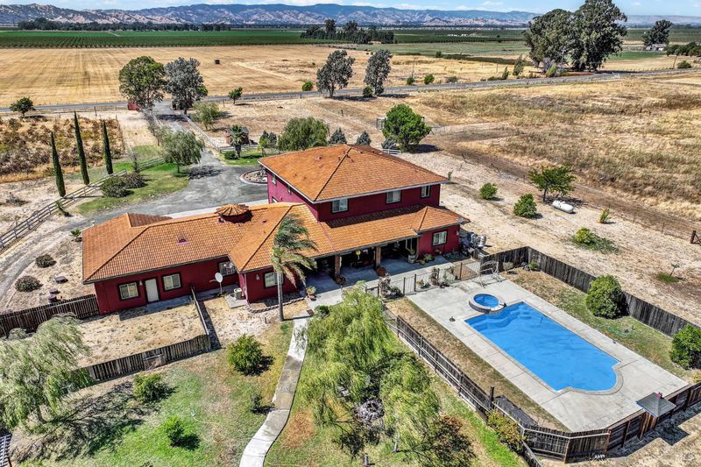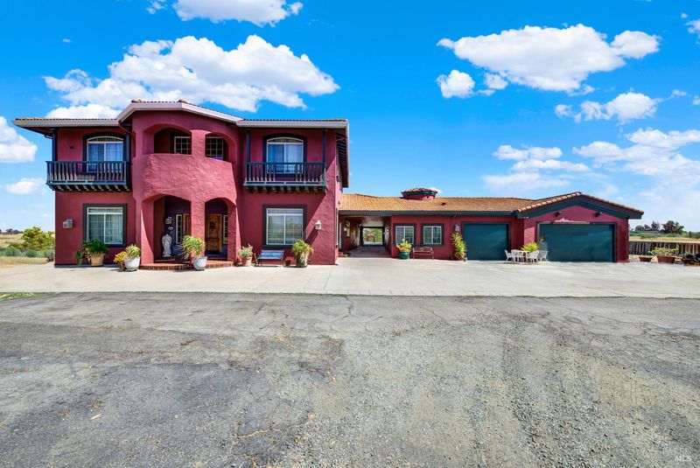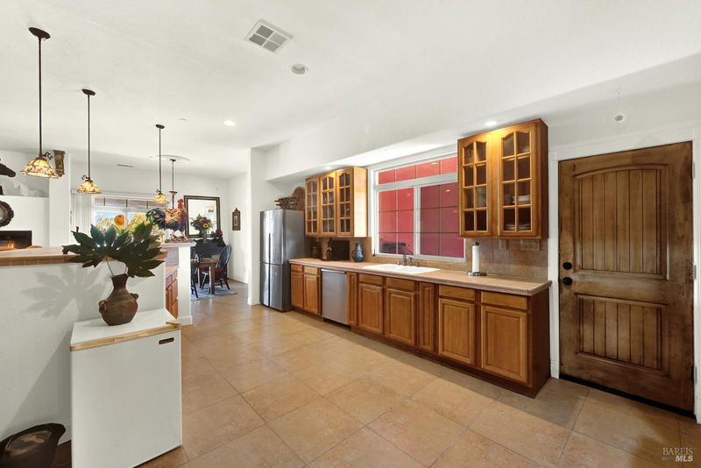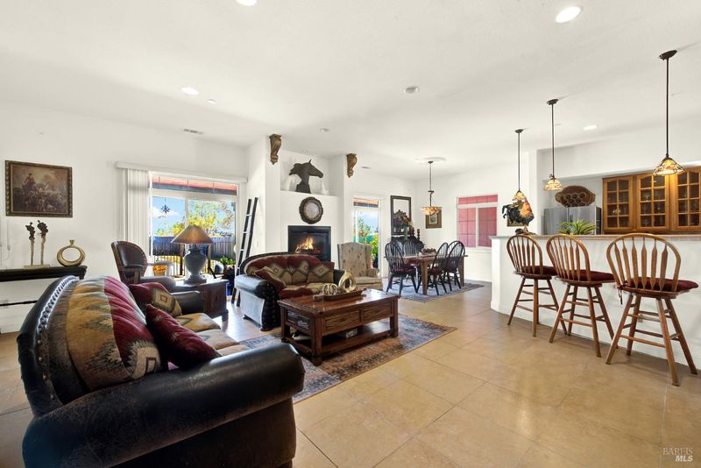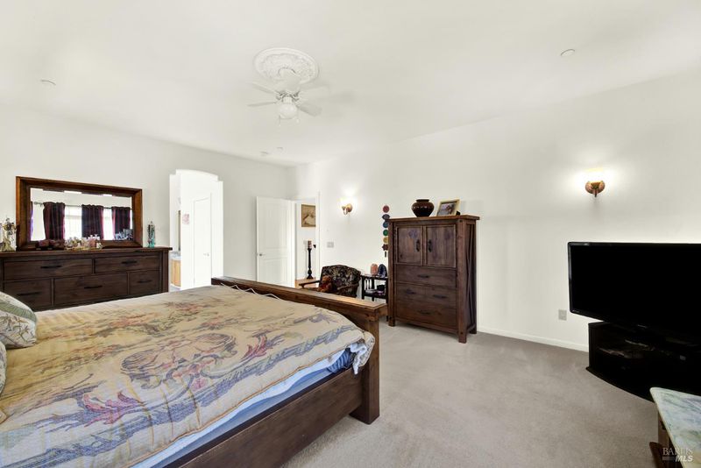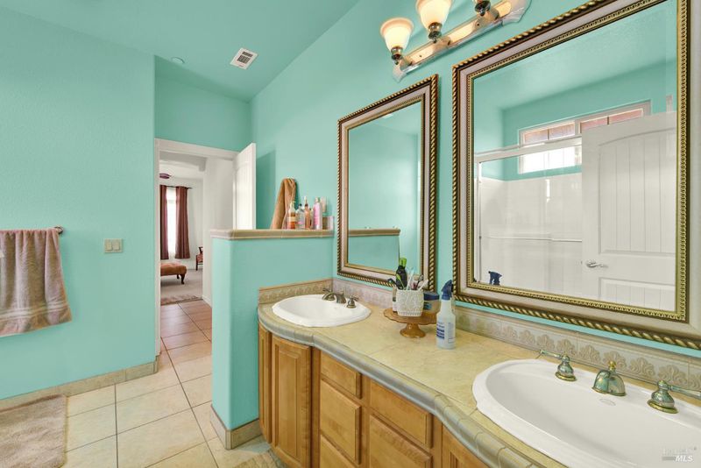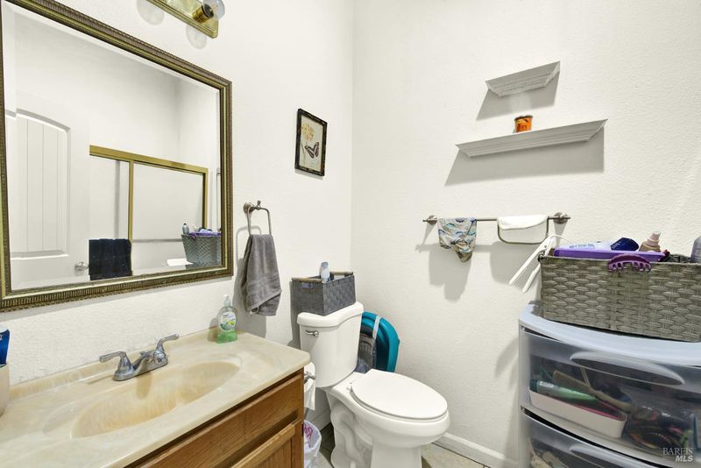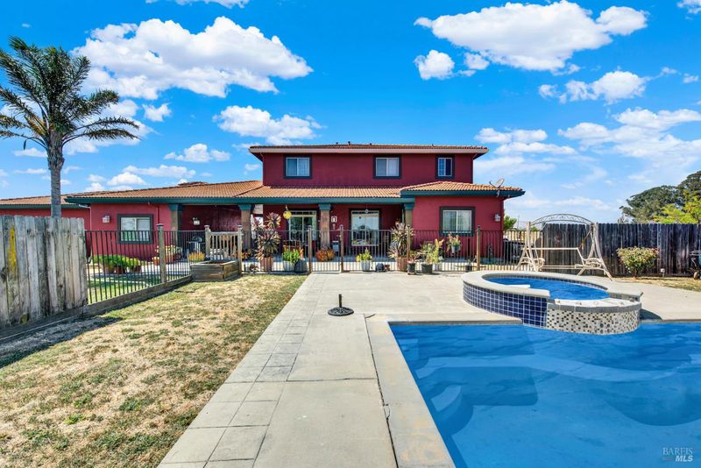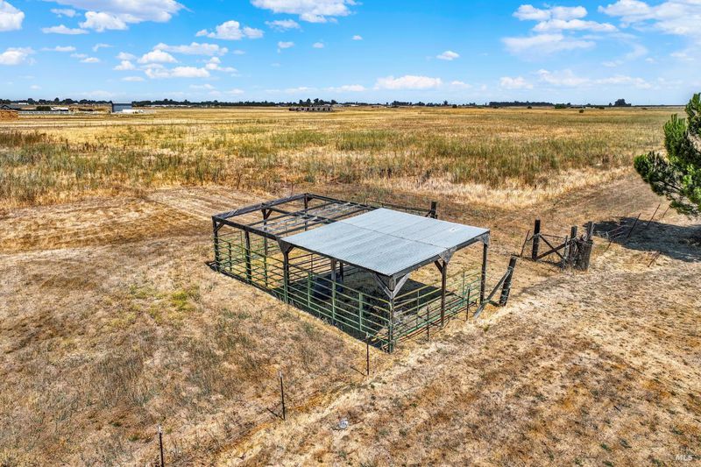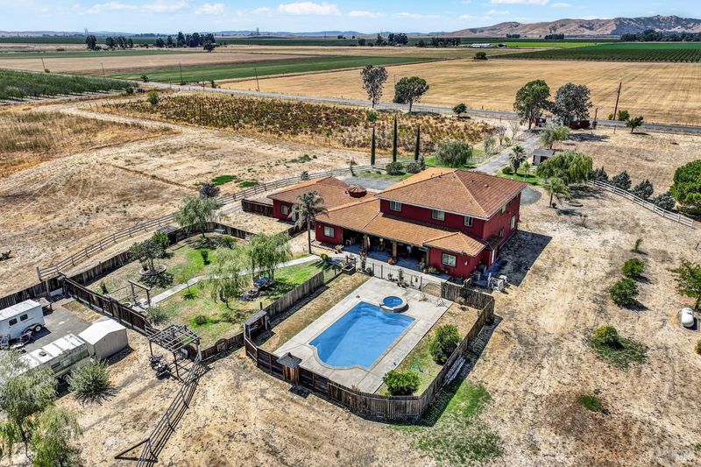
$2,999,900
4,322
SQ FT
$694
SQ/FT
5634 Lewis Road
@ Fry Rd - Vacaville 4, Vacaville
- 5 Bed
- 4 Bath
- 2 Park
- 4,322 sqft
- Vacaville
-

Experience the beauty and privacy of this custom-built Spanish-style estate, set on 37 serene acres and featuring a 980 sq ft guest residence. The ADU offers two bedrooms, a full kitchen, living room, and bathan exceptional space for extended family, guests, or private retreat. Inside the main residence, a grand staircase welcomes you into a home designed with both elegance and comfort in mind. The chef's kitchen showcases light wood cabinetry, a peninsula with prep sink, and abundant workspace for culinary creations. Generously sized bedrooms provide relaxation and flexibility, while the primary suite serves as a true sanctuary with its spa-inspired bath, complete with a soaking tub and separate shower. The grounds are equally captivating. Entertain and unwind beneath the covered patio, enjoy the resort-style pool, or take in the expansive grassy area, perfectly suited for outdoor recreation, equestrian use, or even the creation of a private orchard. With 37 acres, the possibilities for shaping this estate to your vision are truly endless. A rare offering that combines timeless design, modern functionality, and unparalleled privacythis estate invites you to live the lifestyle you've been dreaming of.
- Days on Market
- 3 days
- Current Status
- Active
- Original Price
- $2,999,900
- List Price
- $2,999,900
- On Market Date
- Sep 4, 2025
- Property Type
- Single Family Residence
- Area
- Vacaville 4
- Zip Code
- 95687
- MLS ID
- 325075444
- APN
- 0142-280-010
- Year Built
- 2004
- Stories in Building
- Unavailable
- Possession
- Negotiable
- Data Source
- BAREIS
- Origin MLS System
Sierra School Of Solano County
Private 3-12 Coed
Students: 48 Distance: 1.6mi
Sierra School Of Solano County
Private K-12 Coed
Students: 66 Distance: 2.0mi
American Christian Academy - Ext
Private 1-12 Religious, Nonprofit
Students: 24 Distance: 2.5mi
Jean Callison Elementary School
Public K-6 Elementary
Students: 705 Distance: 2.9mi
Cambridge Elementary School
Public K-6 Elementary, Yr Round
Students: 599 Distance: 3.2mi
F A I T H Christian Academy
Private 2, 4, 7, 9-12 Combined Elementary And Secondary, Religious, Coed
Students: NA Distance: 3.2mi
- Bed
- 5
- Bath
- 4
- Double Sinks, Shower Stall(s), Tub, Walk-In Closet
- Parking
- 2
- Attached, Garage Facing Front
- SQ FT
- 4,322
- SQ FT Source
- Assessor Auto-Fill
- Lot SQ FT
- 1,631,758.0
- Lot Acres
- 37.46 Acres
- Pool Info
- Built-In, Pool/Spa Combo
- Kitchen
- Pantry Closet, Tile Counter
- Cooling
- Ceiling Fan(s), Central
- Flooring
- Carpet, Tile
- Foundation
- Slab
- Fire Place
- Living Room
- Heating
- Central, Fireplace(s)
- Laundry
- Inside Area
- Upper Level
- Bedroom(s), Full Bath(s), Primary Bedroom
- Main Level
- Bedroom(s), Full Bath(s), Kitchen, Living Room
- Possession
- Negotiable
- Fee
- $0
MLS and other Information regarding properties for sale as shown in Theo have been obtained from various sources such as sellers, public records, agents and other third parties. This information may relate to the condition of the property, permitted or unpermitted uses, zoning, square footage, lot size/acreage or other matters affecting value or desirability. Unless otherwise indicated in writing, neither brokers, agents nor Theo have verified, or will verify, such information. If any such information is important to buyer in determining whether to buy, the price to pay or intended use of the property, buyer is urged to conduct their own investigation with qualified professionals, satisfy themselves with respect to that information, and to rely solely on the results of that investigation.
School data provided by GreatSchools. School service boundaries are intended to be used as reference only. To verify enrollment eligibility for a property, contact the school directly.
