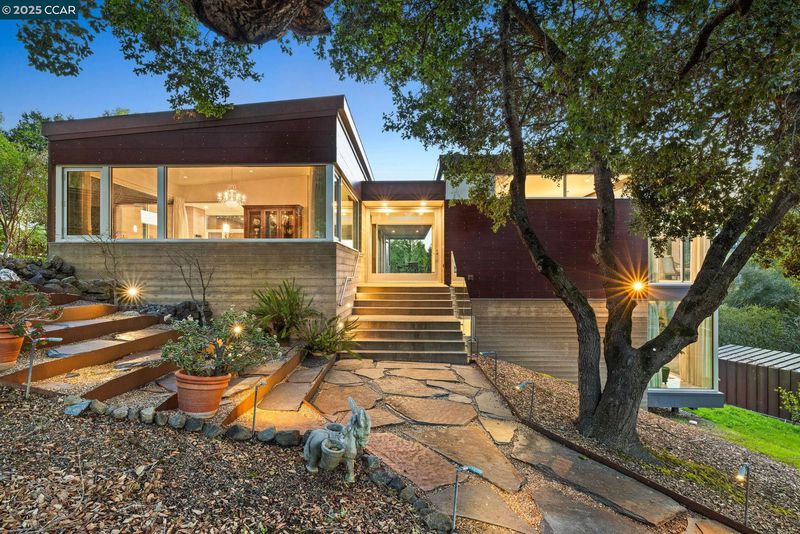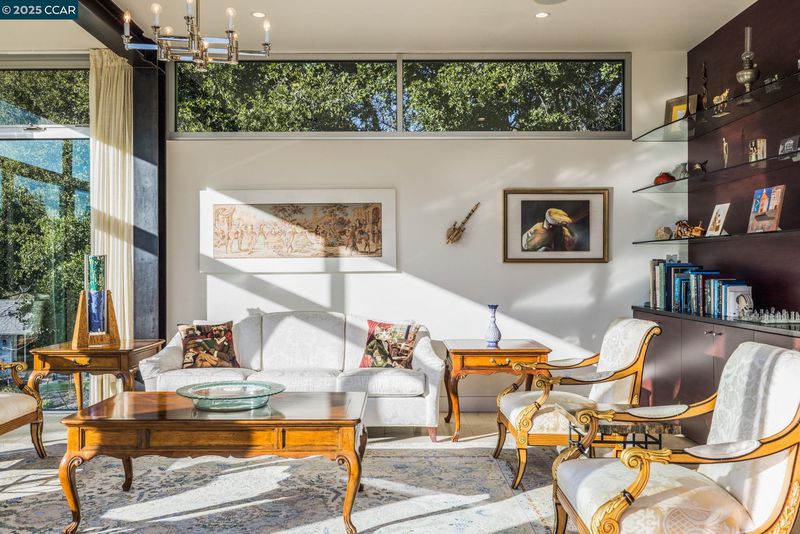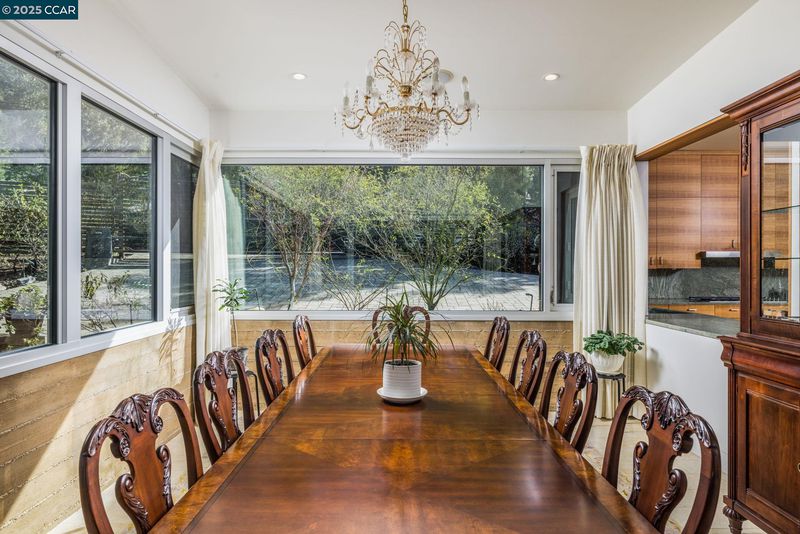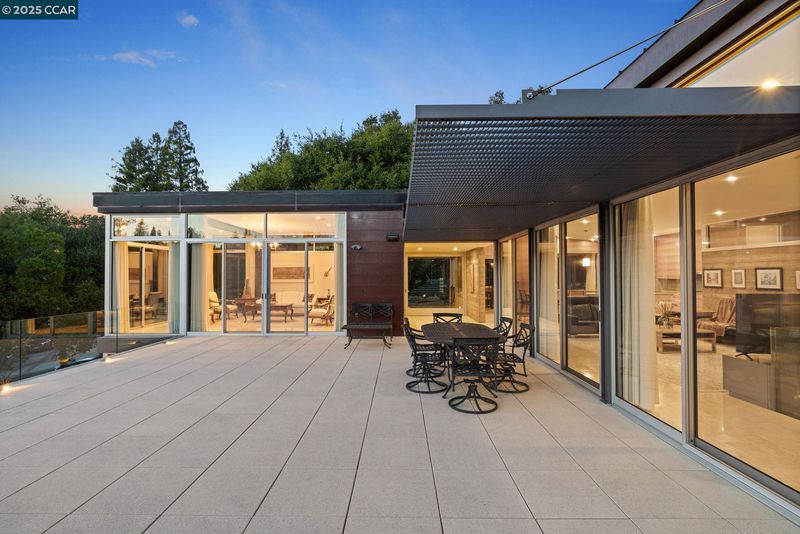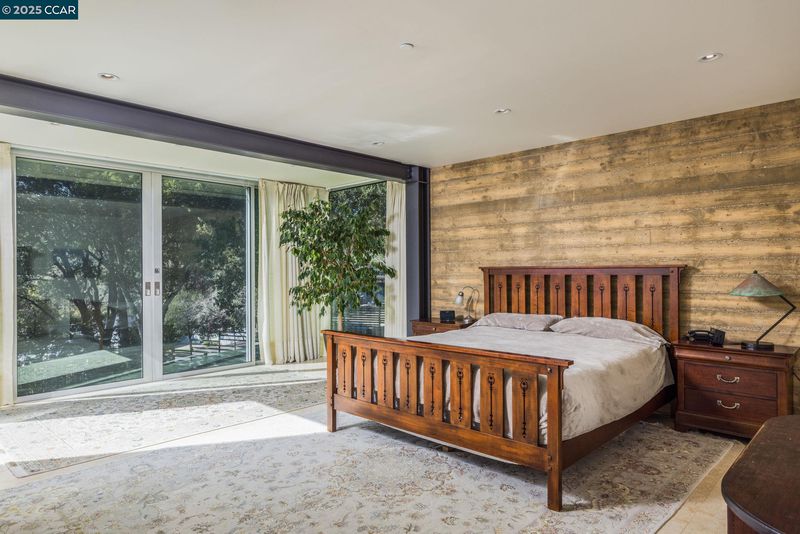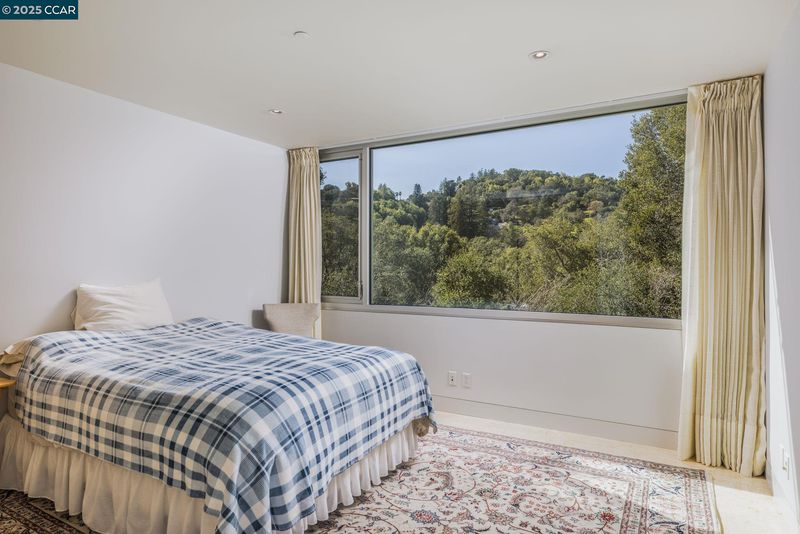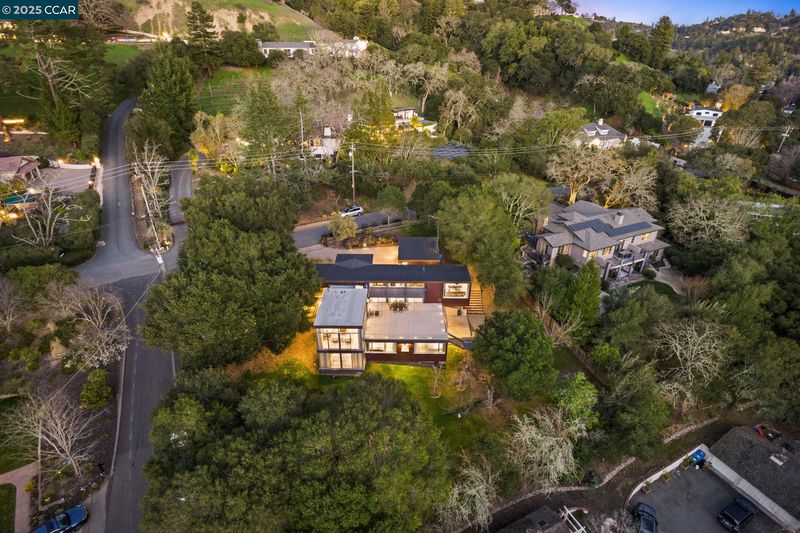
$3,850,000
4,031
SQ FT
$955
SQ/FT
2 Crane Ct
@ Van Tassel - Sleepy Hollow, Orinda
- 4 Bed
- 3 Bath
- 2 Park
- 4,031 sqft
- Orinda
-

Welcome to 2 Crane Court – a stunning modern masterpiece custom designed by noted Bay Area architects, EnvelopeAD, whose aim was to conform the vertical surfaces of the home to engage the interior living spaces in order to capitalize on the beauty of the site while offering vistas of the prominent ridgeline to the west. The unique design results in a home that steps gracefully down the hillside with the bedrooms tucked gracefully under the primary living areas. This modern home with simple and precise design and its very functional spaces fits every taste and is timelessly enjoyable. Located in the coveted Sleepy Hollow neighborhood, 2 Crane Ct. is in an idyllic spot in Orinda known for its close community, top rated K-12 schools, local and regional parks, Sleepy Hollow Swim and Tennis, convenient freeway/BART/commute options, and the iconic Orinda Theatre. It is easy to see that 2 Crane Court is not your typical Orinda rancher – a dramatic and gorgeous Modern Masterpiece located in a spectacular setting awaits you.
- Current Status
- Active - Coming Soon
- Original Price
- $3,850,000
- List Price
- $3,850,000
- On Market Date
- Aug 12, 2025
- Property Type
- Detached
- D/N/S
- Sleepy Hollow
- Zip Code
- 94563
- MLS ID
- 41107859
- APN
- 2661600268
- Year Built
- 2009
- Stories in Building
- 2
- Possession
- Close Of Escrow
- Data Source
- MAXEBRDI
- Origin MLS System
- CONTRA COSTA
Sleepy Hollow Elementary School
Public K-5 Elementary
Students: 339 Distance: 0.6mi
Wagner Ranch Elementary School
Public K-5 Elementary
Students: 416 Distance: 1.5mi
Holden High School
Private 9-12 Secondary, Nonprofit
Students: 34 Distance: 1.9mi
Orinda Academy
Private 7-12 Secondary, Coed
Students: 90 Distance: 2.0mi
Bentley Upper
Private 9-12 Nonprofit
Students: 323 Distance: 2.5mi
Happy Valley Elementary School
Public K-5 Elementary
Students: 556 Distance: 2.6mi
- Bed
- 4
- Bath
- 3
- Parking
- 2
- Detached, Off Street, Secured, Garage Door Opener
- SQ FT
- 4,031
- SQ FT Source
- Measured
- Lot SQ FT
- 22,651.0
- Lot Acres
- 0.52 Acres
- Pool Info
- None
- Kitchen
- Dishwasher, Gas Range, Plumbed For Ice Maker, Microwave, Oven, Refrigerator, Self Cleaning Oven, Trash Compactor, Dryer, Washer, Gas Water Heater, Stone Counters, Disposal, Gas Range/Cooktop, Ice Maker Hookup, Kitchen Island, Oven Built-in, Self-Cleaning Oven, Updated Kitchen
- Cooling
- None
- Disclosures
- Nat Hazard Disclosure
- Entry Level
- Exterior Details
- Garden, Garden/Play, Sprinklers Automatic, Entry Gate, Landscape Front, Low Maintenance, Storage Area
- Flooring
- Tile
- Foundation
- Fire Place
- None
- Heating
- Forced Air, Radiant
- Laundry
- Dryer, Laundry Room, Washer
- Main Level
- 1 Bedroom, 1 Bath, Main Entry
- Views
- Hills, Ridge
- Possession
- Close Of Escrow
- Basement
- Crawl Space
- Architectural Style
- Contemporary, Custom, Modern/High Tech
- Non-Master Bathroom Includes
- Bidet, Solid Surface, Stall Shower, Updated Baths
- Construction Status
- Existing
- Additional Miscellaneous Features
- Garden, Garden/Play, Sprinklers Automatic, Entry Gate, Landscape Front, Low Maintenance, Storage Area
- Location
- Corner Lot, Sloped Down, Premium Lot, Security Gate
- Roof
- Metal, Other, Bitumen
- Water and Sewer
- Public
- Fee
- Unavailable
MLS and other Information regarding properties for sale as shown in Theo have been obtained from various sources such as sellers, public records, agents and other third parties. This information may relate to the condition of the property, permitted or unpermitted uses, zoning, square footage, lot size/acreage or other matters affecting value or desirability. Unless otherwise indicated in writing, neither brokers, agents nor Theo have verified, or will verify, such information. If any such information is important to buyer in determining whether to buy, the price to pay or intended use of the property, buyer is urged to conduct their own investigation with qualified professionals, satisfy themselves with respect to that information, and to rely solely on the results of that investigation.
School data provided by GreatSchools. School service boundaries are intended to be used as reference only. To verify enrollment eligibility for a property, contact the school directly.
