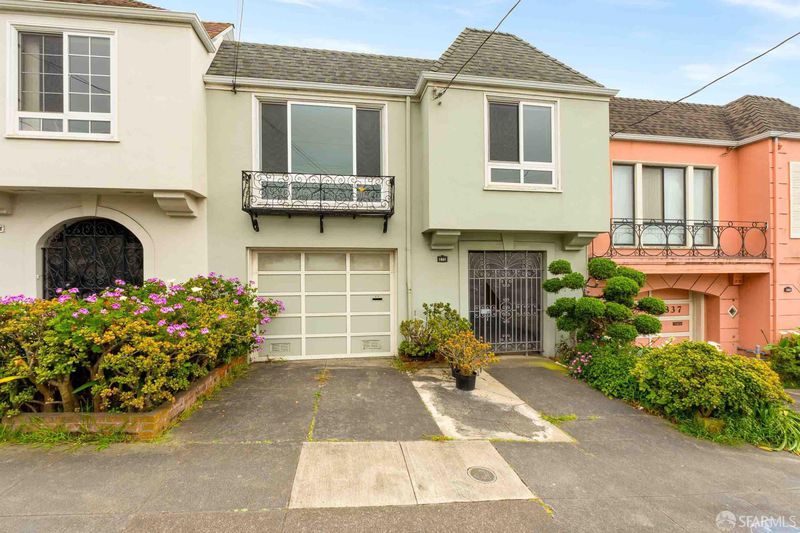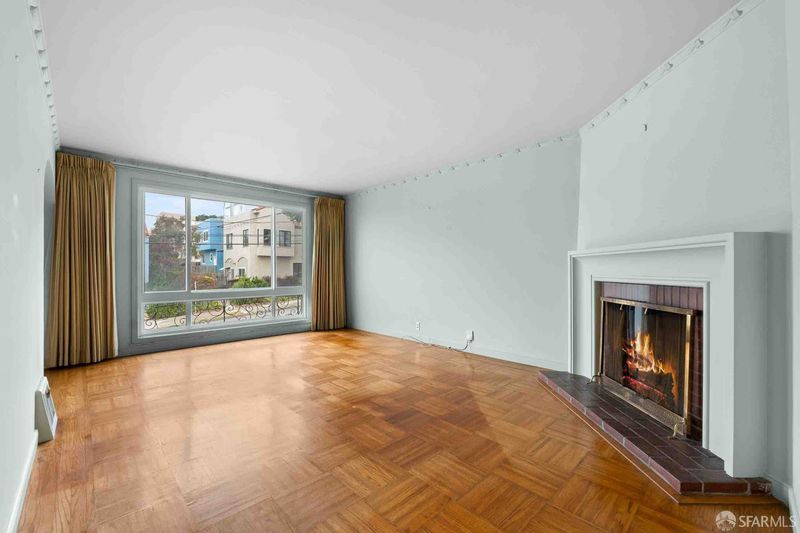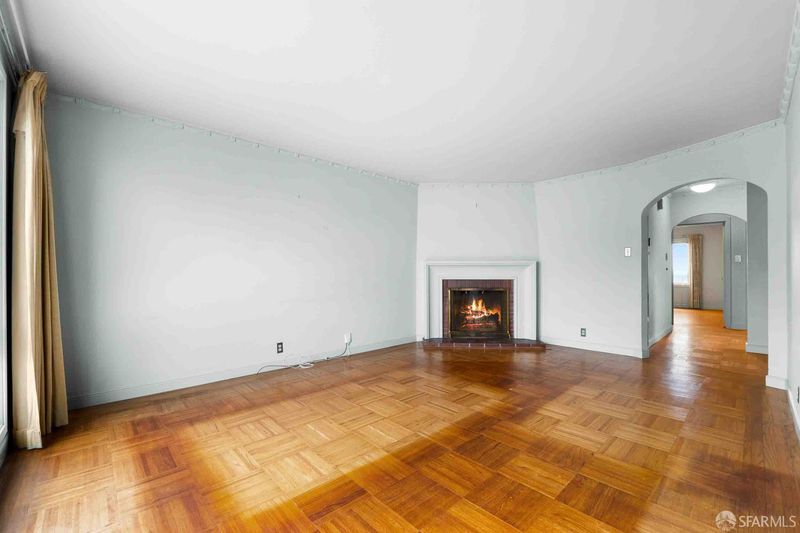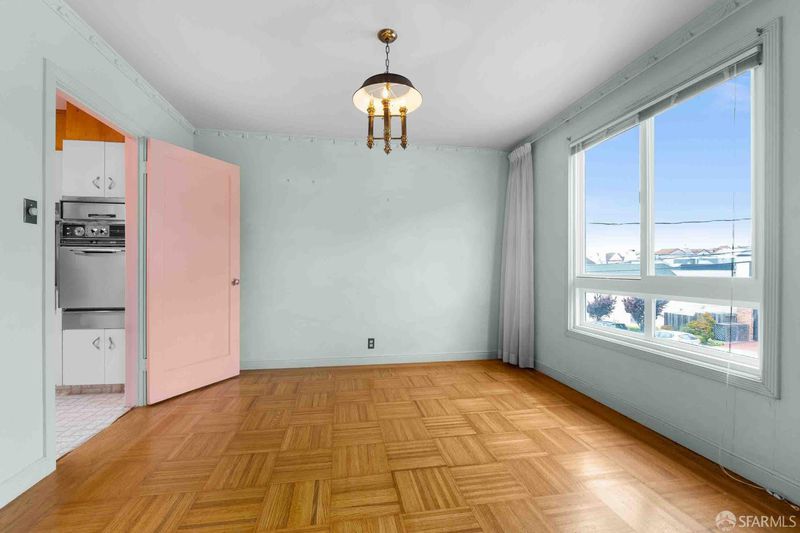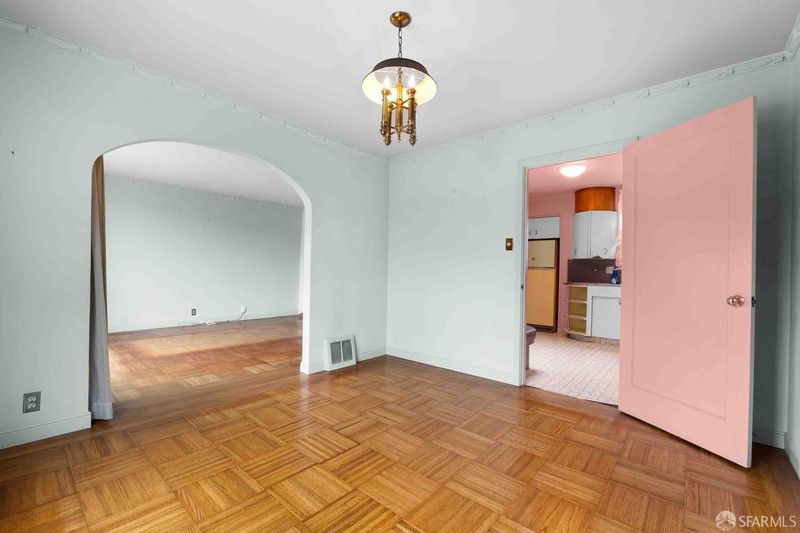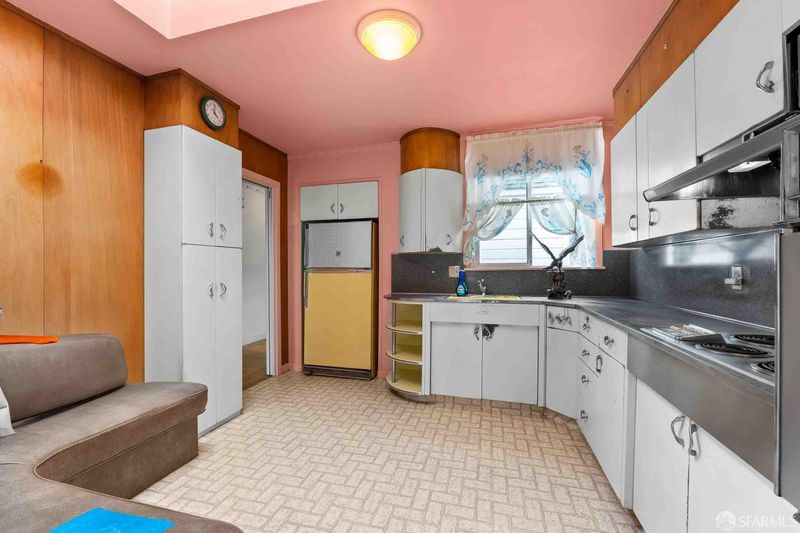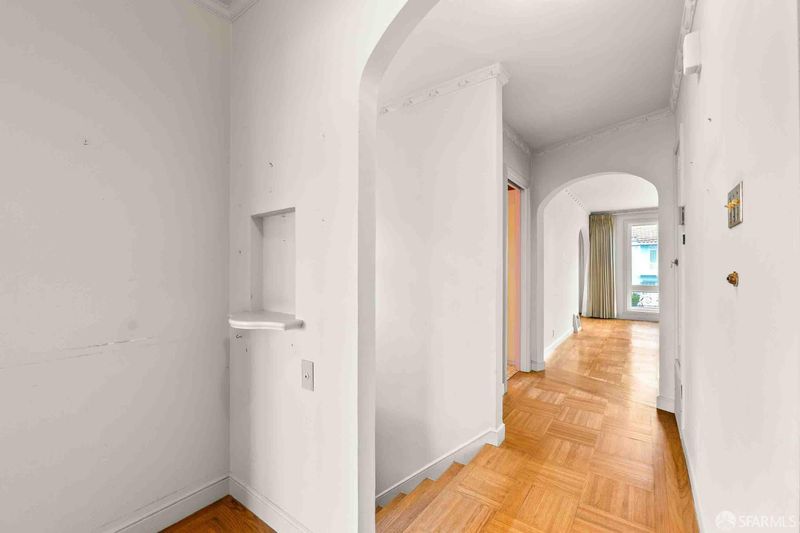
$1,300,000
1,366
SQ FT
$952
SQ/FT
1831 Rivera St
@ 28th St - 2 - Parkside, San Francisco
- 3 Bed
- 2 Bath
- 2 Park
- 1,366 sqft
- San Francisco
-

Located in one of the best neighborhoods of San Francisco just a quick walk to Golden Gate Park, this beautifully preserved 1950's home has aged gracefully and retained all its charm from the original and immaculate wooden floors to the lovely vintage kitchen. With only two owners in its history, the last having lived here over 50 years, this home is well taken care of and ready for a new owner who wants to make it their own. Stretching over 1330 feet in space with unobstructed ocean views from the bedroom and yard, this is a calm oasis in the middle of the bustling city. The entry level features a tandem garage which can also be converted fourth bedroom while retaining one garage space and access to a terraced backyard. A guest bedroom with a full bath rounds out the ground floor. The second level contains the living room, kitchen, a full and separate dining room, two bedrooms, and a full bathroom. Host dinner parties or just enjoy your backyard landscaped retreat. This North-facing home gets sun all day long with skillfully placed skylights. Rarely does a home this size and well-preserved become available in the highly sought-after neighborhood of the Sunset District. With tons of potential and opportunity to customize it into your dream home, this is a must see!
- Days on Market
- 0 days
- Current Status
- Active
- Original Price
- $1,300,000
- List Price
- $1,300,000
- On Market Date
- May 1, 2025
- Property Type
- Single Family Residence
- District
- 2 - Parkside
- Zip Code
- 94116
- MLS ID
- 425034921
- APN
- 2321-029
- Year Built
- 1951
- Stories in Building
- 2
- Possession
- Close Of Escrow
- Data Source
- SFAR
- Origin MLS System
Lincoln (Abraham) High School
Public 9-12 Secondary
Students: 2070 Distance: 0.3mi
Stevenson (Robert Louis) Elementary School
Public K-5 Elementary
Students: 489 Distance: 0.4mi
Feinstein (Dianne) Elementary School
Public K-5 Elementary
Students: 502 Distance: 0.5mi
St. Ignatius College Preparatory School
Private 9-12 Secondary, Religious, Coed
Students: 1478 Distance: 0.6mi
Edgewood Center For Children & Families
Private 2-12 Elementary, Nonprofit
Students: 44 Distance: 0.6mi
Giannini (A.P.) Middle School
Public 6-8 Middle
Students: 1188 Distance: 0.7mi
- Bed
- 3
- Bath
- 2
- Shower Stall(s), Window
- Parking
- 2
- Attached, Garage Door Opener, Interior Access
- SQ FT
- 1,366
- SQ FT Source
- Unavailable
- Lot SQ FT
- 2,267.0
- Lot Acres
- 0.052 Acres
- Kitchen
- Breakfast Area, Laminate Counter, Skylight(s)
- Cooling
- None
- Dining Room
- Formal Area
- Family Room
- View, Other
- Flooring
- Carpet, Parquet, Wood
- Foundation
- Concrete
- Fire Place
- Brick, Living Room, Raised Hearth
- Heating
- Baseboard, Central, Fireplace(s), Gas, Radiant
- Laundry
- In Garage, Inside Area, Sink, Washer Included
- Main Level
- Bedroom(s), Dining Room, Full Bath(s), Kitchen, Living Room, Primary Bedroom
- Views
- City, Ocean
- Possession
- Close Of Escrow
- Architectural Style
- Mid-Century
- Special Listing Conditions
- Offer As Is, Successor Trustee Sale
- Fee
- $0
MLS and other Information regarding properties for sale as shown in Theo have been obtained from various sources such as sellers, public records, agents and other third parties. This information may relate to the condition of the property, permitted or unpermitted uses, zoning, square footage, lot size/acreage or other matters affecting value or desirability. Unless otherwise indicated in writing, neither brokers, agents nor Theo have verified, or will verify, such information. If any such information is important to buyer in determining whether to buy, the price to pay or intended use of the property, buyer is urged to conduct their own investigation with qualified professionals, satisfy themselves with respect to that information, and to rely solely on the results of that investigation.
School data provided by GreatSchools. School service boundaries are intended to be used as reference only. To verify enrollment eligibility for a property, contact the school directly.
