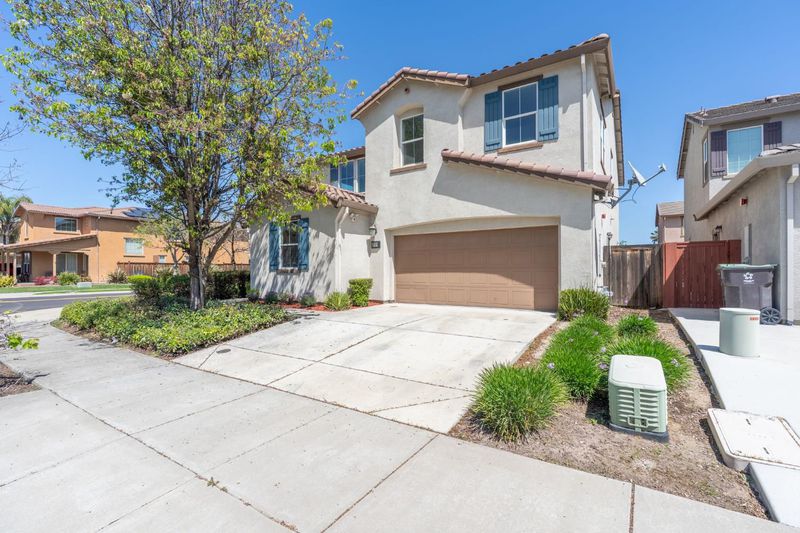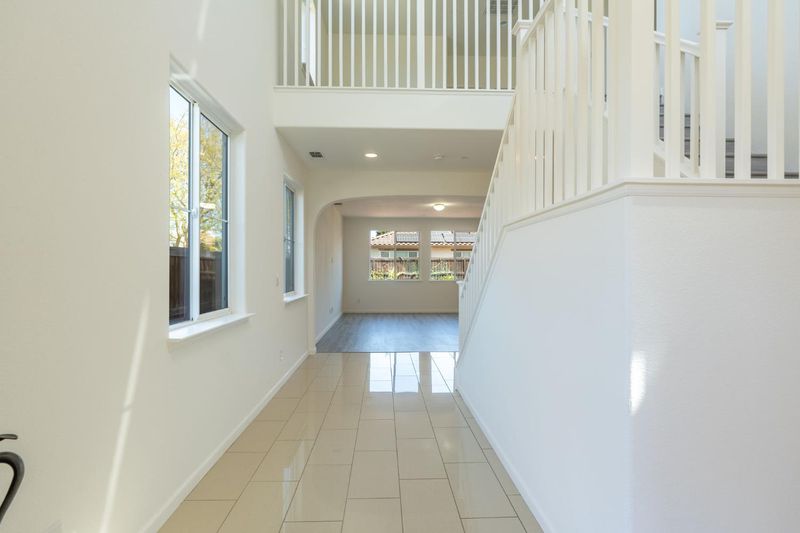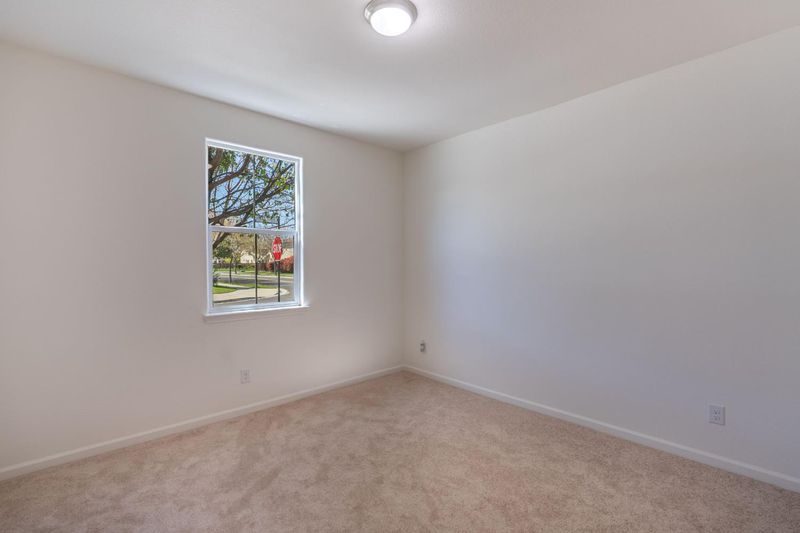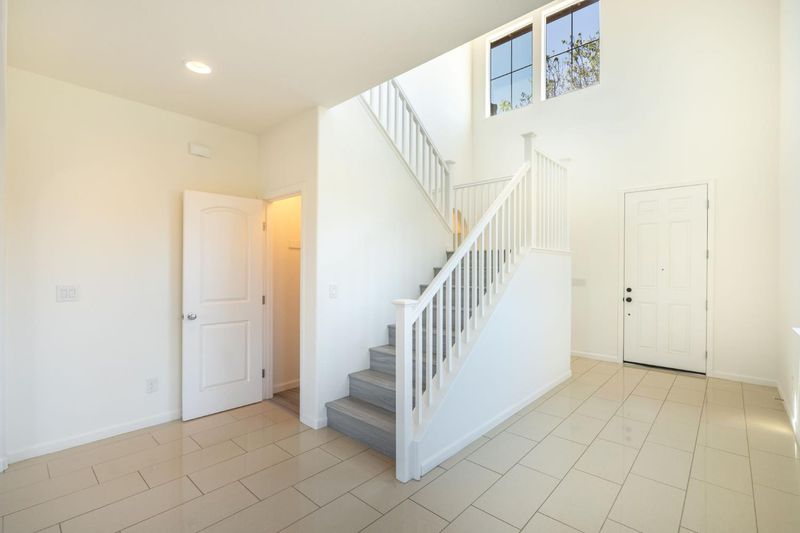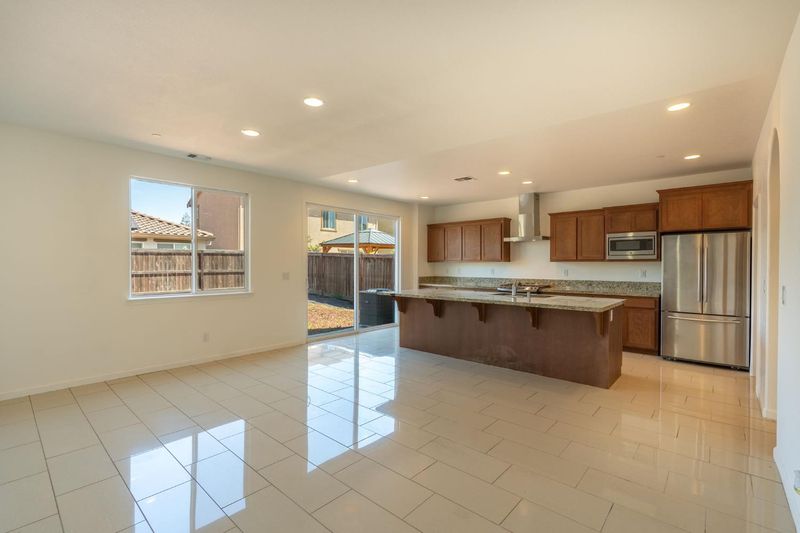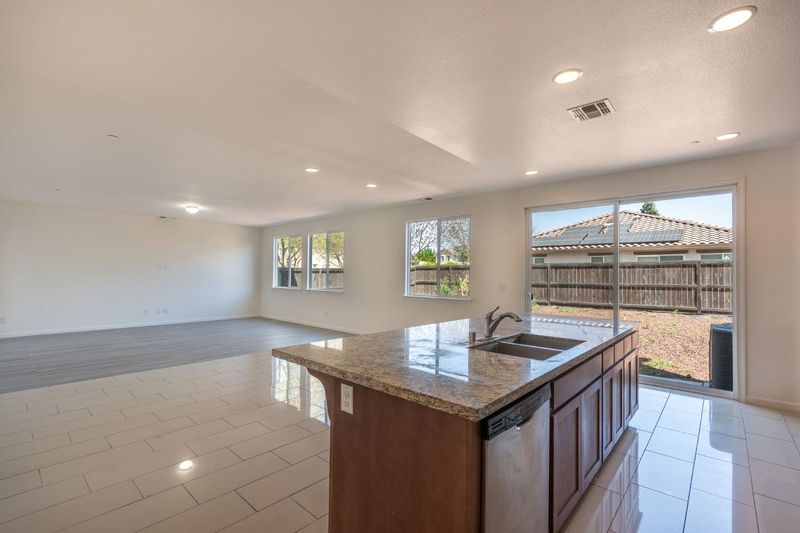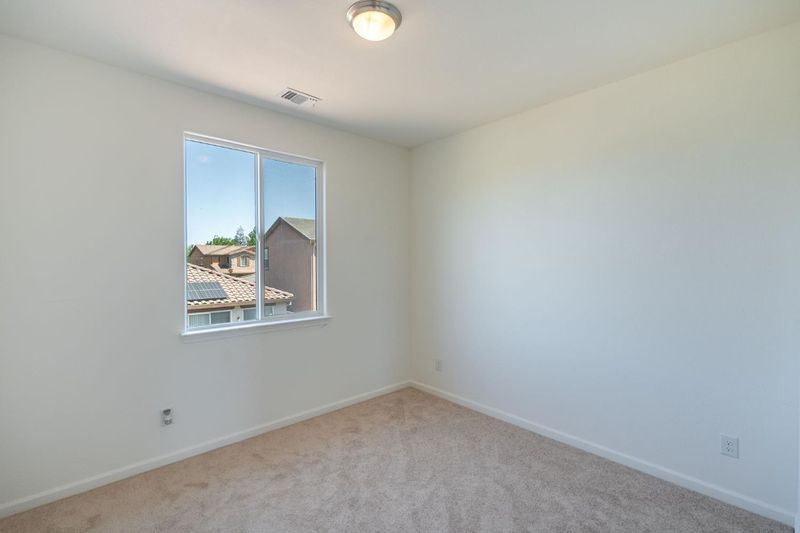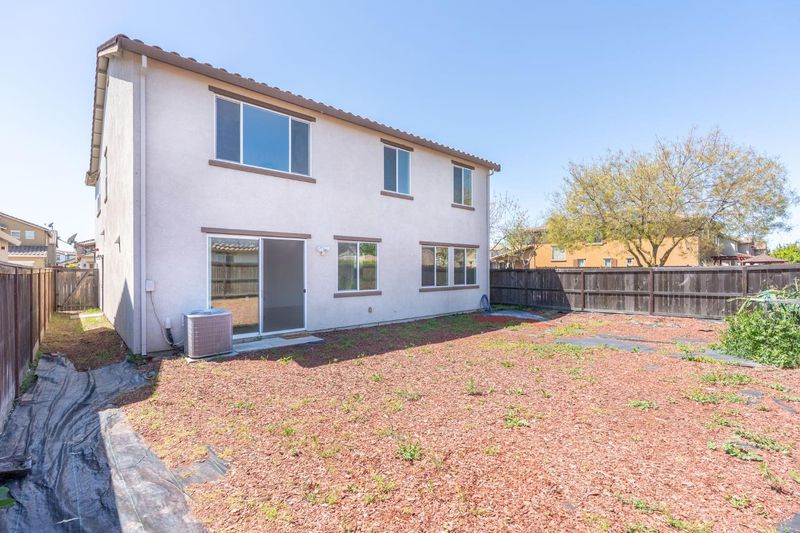
$699,000
3,042
SQ FT
$230
SQ/FT
16800 forty niner Trl
@ Village Ave - 20507 - , Lathrop
- 5 Bed
- 4 Bath
- 0 Park
- 3,042 sqft
- Lathrop
-

Welcome to 16800 Forty Niner Trail. This bright and spacious 5-bedroom, 4-bath home is tucked away in a quiet Lathrop neighborhood and offers the perfect blend of comfort and functionality. The two-story layout includes a full bedroom and bathroom on the main level, ideal for guests or multi-generational living. Inside, you'll find an open-concept living area filled with natural light, along with a kitchen that features granite countertops, plenty of cabinet space, and a functional island ideal for casual dining. Upstairs, the oversized primary suite creates a peaceful retreat with dual sinks, a walk-in closet, and a relaxing soaking tub. The home also includes a versatile loft area that can be used as a home office, playroom, or additional lounge space. Outside, the backyard is low-maintenance and ready for entertaining, relaxing, or customizing to fit your lifestyle. Other highlights include a 2-car garage, central AC, and convenient access to parks, schools, shopping, and major freeways. This move-in ready home offers the space and comfort you've been looking for in one of Lathrop's most family-friendly communities.
- Days on Market
- 1 day
- Current Status
- Active
- Original Price
- $699,000
- List Price
- $699,000
- On Market Date
- Sep 20, 2025
- Property Type
- Single Family Residence
- District
- 20507 -
- Zip Code
- 95330
- MLS ID
- 225123489
- APN
- 191-380-49
- Year Built
- 2016
- Stories in Building
- 2
- Possession
- Close Of Escrow
- Data Source
- SFAR
- Origin MLS System
Mossdale Elementary School
Public K-8 Elementary
Students: 1022 Distance: 0.6mi
Delta Charter Online No.2
Charter K-12
Students: 113 Distance: 0.6mi
Delta Keys Charter #2
Charter K-12
Students: 201 Distance: 0.6mi
Free2bee School
Private K-12 Coed
Students: NA Distance: 1.5mi
Lathrop Elementary School
Public K-8 Elementary
Students: 915 Distance: 1.7mi
Lathrop High School
Public 9-12 Secondary
Students: 1266 Distance: 1.9mi
- Bed
- 5
- Bath
- 4
- Double Sinks, Tub, Window
- Parking
- 0
- Attached
- SQ FT
- 3,042
- SQ FT Source
- Unavailable
- Lot SQ FT
- 5,798.0
- Lot Acres
- 0.1331 Acres
- Kitchen
- Pantry Closet, Granite Counter, Island, Stone Counter, Kitchen/Family Combo
- Cooling
- Central
- Dining Room
- Dining Bar, Dining/Family Combo, Space in Kitchen
- Living Room
- Other
- Flooring
- Carpet, Tile, Wood
- Foundation
- Slab
- Heating
- Central
- Laundry
- Gas Hook-Up, Hookups Only, Inside Room
- Main Level
- Bedroom(s), Full Bath(s)
- Possession
- Close Of Escrow
- Special Listing Conditions
- None
- Fee
- $0
MLS and other Information regarding properties for sale as shown in Theo have been obtained from various sources such as sellers, public records, agents and other third parties. This information may relate to the condition of the property, permitted or unpermitted uses, zoning, square footage, lot size/acreage or other matters affecting value or desirability. Unless otherwise indicated in writing, neither brokers, agents nor Theo have verified, or will verify, such information. If any such information is important to buyer in determining whether to buy, the price to pay or intended use of the property, buyer is urged to conduct their own investigation with qualified professionals, satisfy themselves with respect to that information, and to rely solely on the results of that investigation.
School data provided by GreatSchools. School service boundaries are intended to be used as reference only. To verify enrollment eligibility for a property, contact the school directly.
