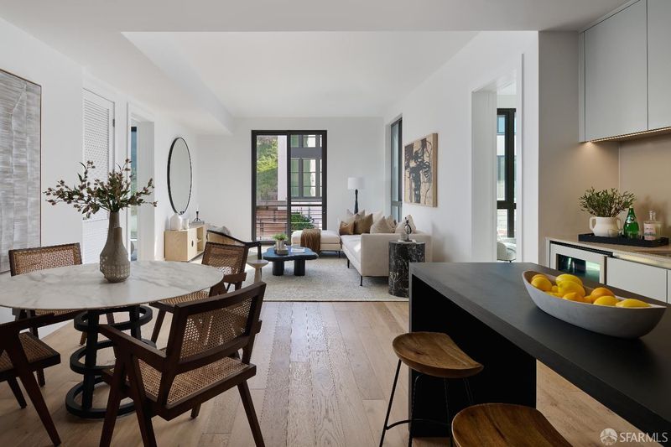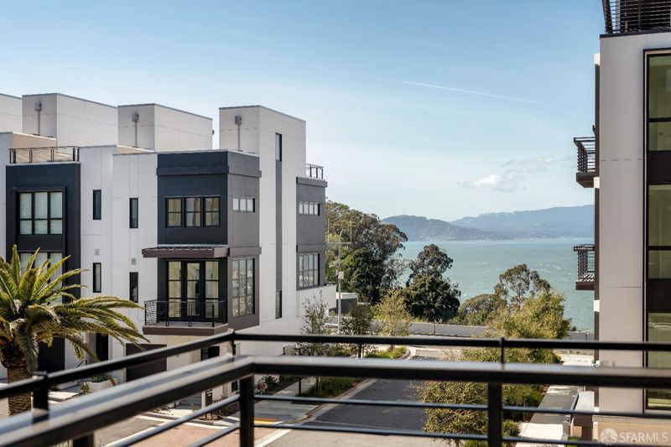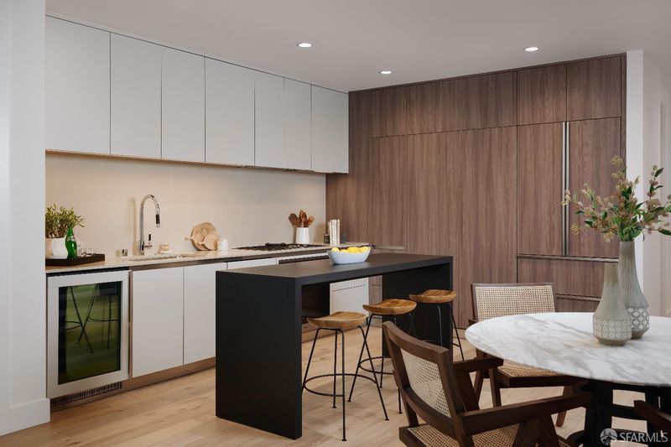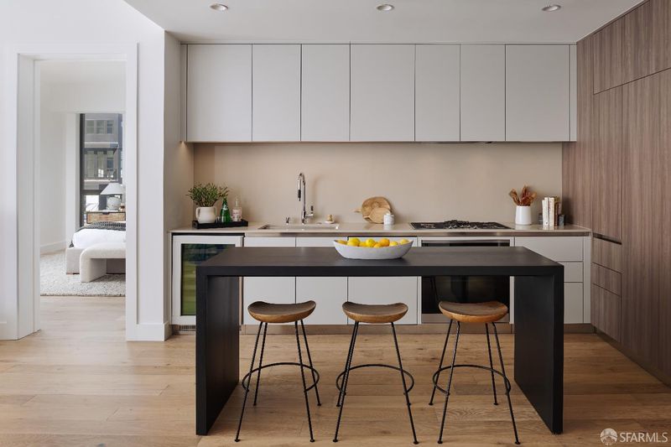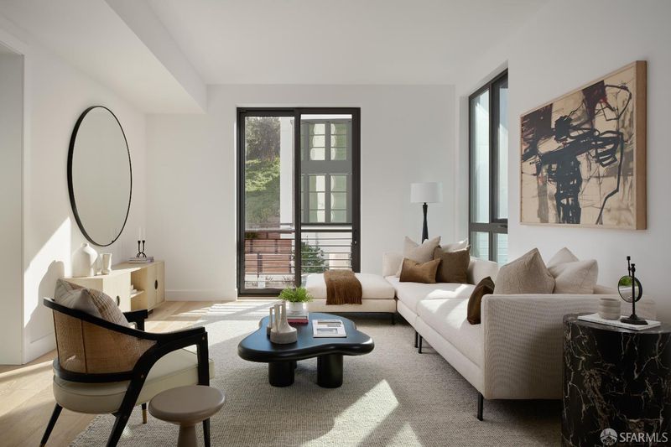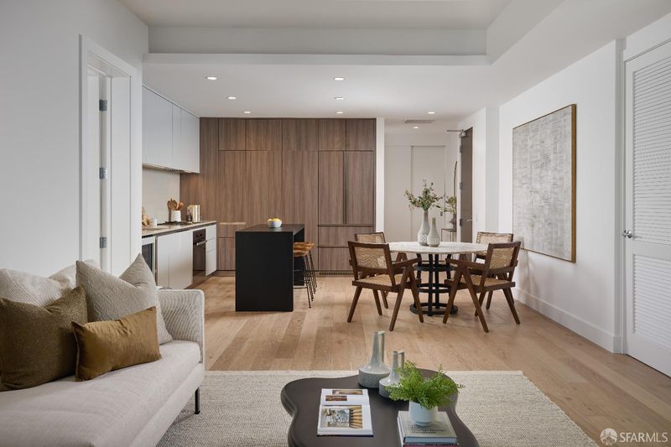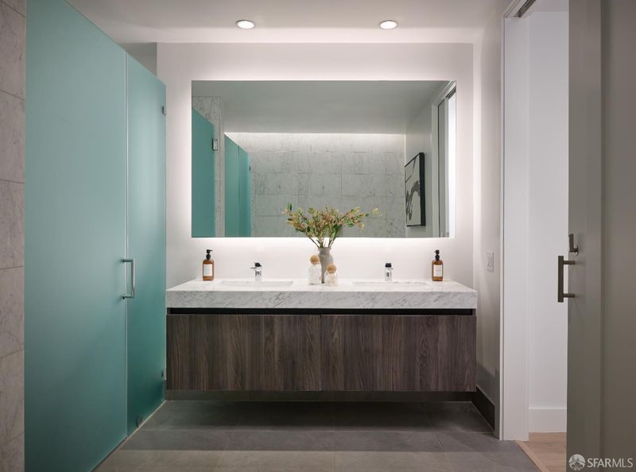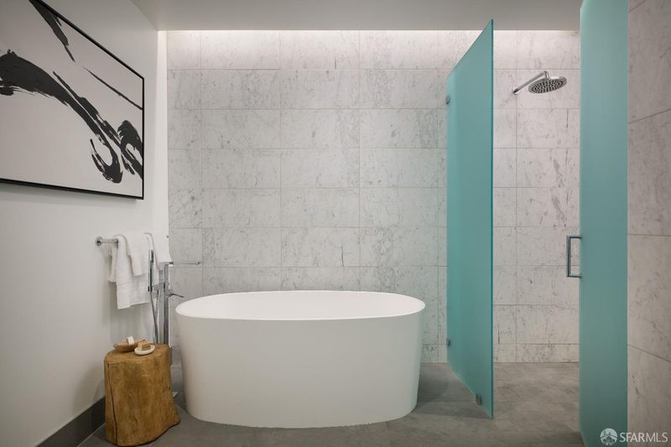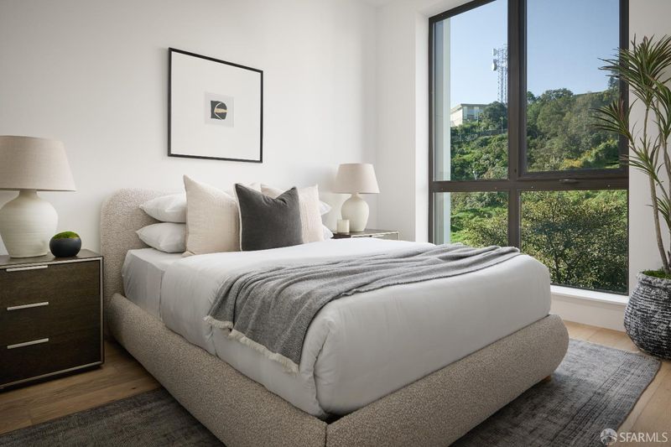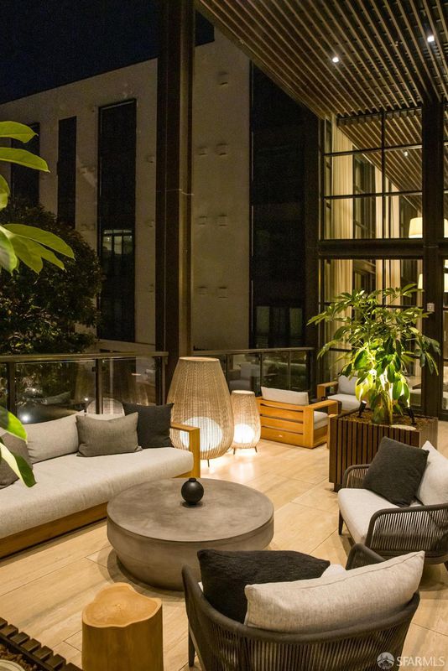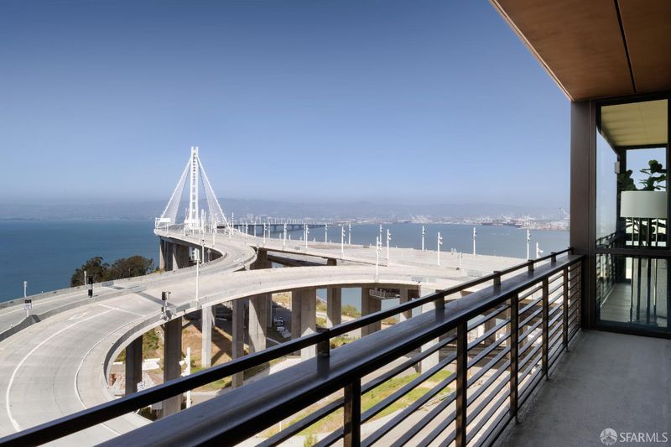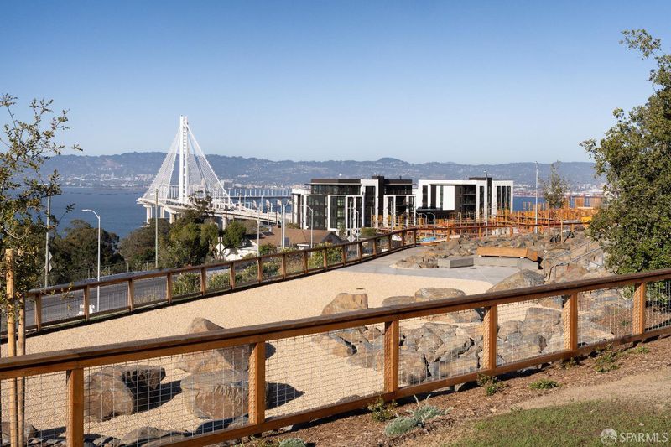
$1,125,000
1,340
SQ FT
$840
SQ/FT
1 Bristol Ct, #428
@ Macalla Rd - 9 - Treasure Island, San Francisco
- 2 Bed
- 2.5 Bath
- 1 Park
- 1,340 sqft
- San Francisco
-

Experience elevated island living in this stunning, light-filled home at The Bristol. This spacious 2-bedroom, 2.5-bathroom residence features an open layout enhanced by a dramatic wall of floor-to-ceiling windows, offering breathtaking water views and an abundance of natural sunlight. Thoughtfully designed for comfort and style, this brand-new home blends modern elegance with the tranquility of island life.Soft contemporary interiors designed by Edmonds & Lee Architects complement the views and include Arclinea Italian cabinetry, Miele appliances, Dornbrach faucets, wide plank white oak flooring throughout. Elegant primary bath finishes w/ slab Carrara marble countertop, generous soaking tub & oversized walk-in shower. Residents enjoy unprecedented amenities, including a state-of-the-art fitness studio w/ a monthly calendar of complimentary fitness classes & wellness programming, residents lounge w/ fireplace, rooftop lounge w/ BBQ, staffed front desks, 24/7 roving security. Free shuttle service connects residents to the new ferry dock w/ daily service to the SF Ferry Building free of charge w/ a monthly transportation pass provided to each household. Secured garage parking available for purchase. Images from a similar model home.
- Days on Market
- 4 days
- Current Status
- Active
- Original Price
- $1,125,000
- List Price
- $1,125,000
- On Market Date
- Sep 4, 2025
- Property Type
- Condominium
- District
- 9 - Treasure Island
- Zip Code
- 94130
- MLS ID
- 425070396
- APN
- 8954-097
- Year Built
- 0
- Stories in Building
- 6
- Number of Units
- 124
- Possession
- Close Of Escrow
- Data Source
- SFAR
- Origin MLS System
Youth Chance High School
Private 9-12 Secondary, Nonprofit
Students: 36 Distance: 1.9mi
Tahour Academy
Private 5-12
Students: 6 Distance: 2.1mi
Gavin Academy
Private K-12 Coed
Students: 20 Distance: 2.3mi
Chin (John Yehall) Elementary School
Public K-5 Elementary
Students: 266 Distance: 2.3mi
Fusion Academy San Francisco
Private 6-12
Students: 55 Distance: 2.3mi
Garfield Elementary School
Public K-5 Elementary, Coed
Students: 228 Distance: 2.4mi
- Bed
- 2
- Bath
- 2.5
- Low-Flow Shower(s), Low-Flow Toilet(s), Marble, Shower Stall(s), Tile
- Parking
- 1
- Assigned, Attached, Enclosed, EV Charging, Garage Door Opener, Side-by-Side, Underground Parking
- SQ FT
- 1,340
- SQ FT Source
- Unavailable
- Pool Info
- Built-In, Common Facility, Gas Heat, Lap
- Kitchen
- Quartz Counter
- Cooling
- Central, Heat Pump
- Dining Room
- Dining Bar, Dining/Living Combo
- Flooring
- Tile, Wood
- Foundation
- Concrete
- Heating
- Central, Heat Pump
- Laundry
- Dryer Included, Electric, Laundry Closet, Washer Included, Washer/Dryer Stacked Included
- Views
- Bay, Bay Bridge, City Lights, Hills, Mountains, Panoramic, Water
- Possession
- Close Of Escrow
- Architectural Style
- Contemporary, Modern/High Tech
- Special Listing Conditions
- None
- * Fee
- $1,779
- Name
- YBI Community and The Bristol HOAs
- *Fee includes
- Common Areas, Elevator, Gas, Insurance on Structure, Maintenance Exterior, Maintenance Grounds, Management, Pool, Recreation Facility, Road, Roof, Security, Sewer, and Trash
MLS and other Information regarding properties for sale as shown in Theo have been obtained from various sources such as sellers, public records, agents and other third parties. This information may relate to the condition of the property, permitted or unpermitted uses, zoning, square footage, lot size/acreage or other matters affecting value or desirability. Unless otherwise indicated in writing, neither brokers, agents nor Theo have verified, or will verify, such information. If any such information is important to buyer in determining whether to buy, the price to pay or intended use of the property, buyer is urged to conduct their own investigation with qualified professionals, satisfy themselves with respect to that information, and to rely solely on the results of that investigation.
School data provided by GreatSchools. School service boundaries are intended to be used as reference only. To verify enrollment eligibility for a property, contact the school directly.
