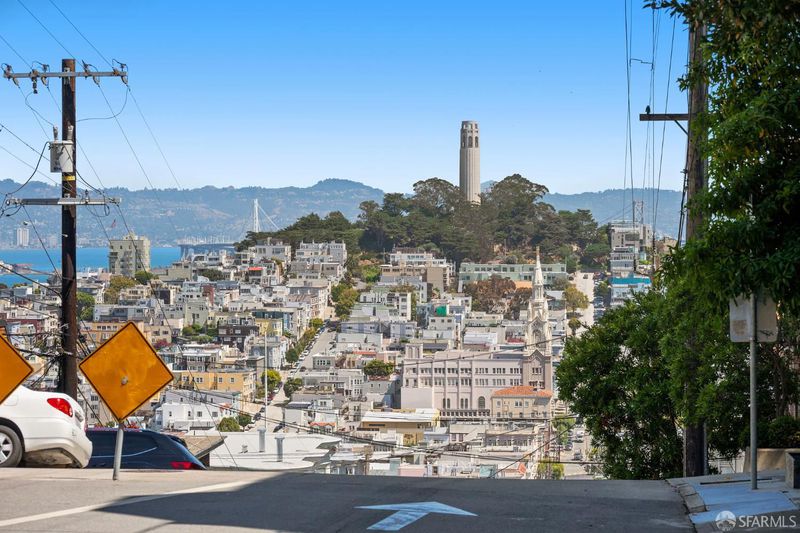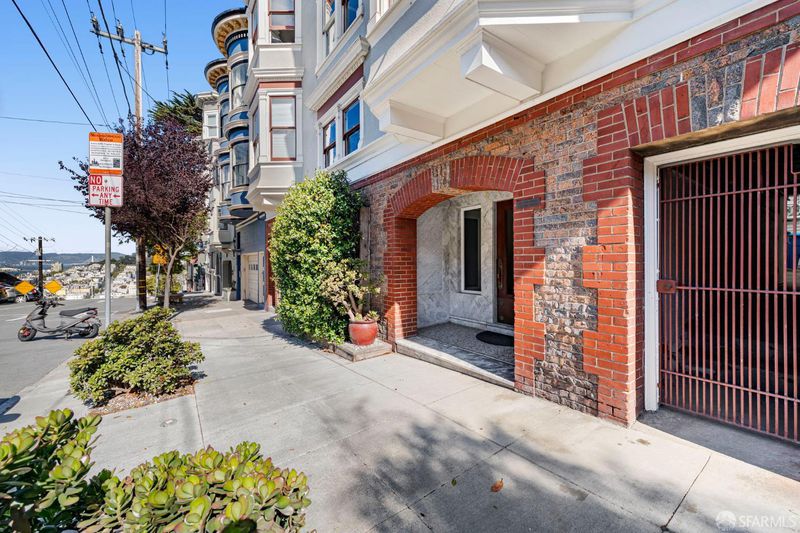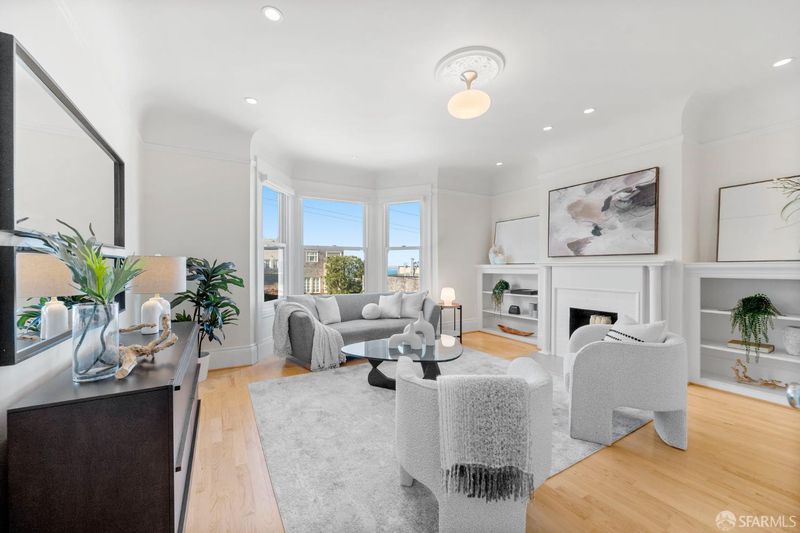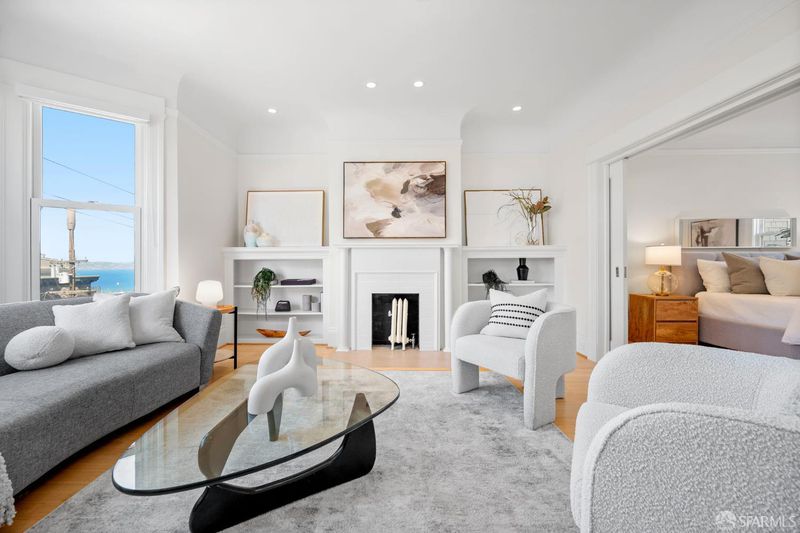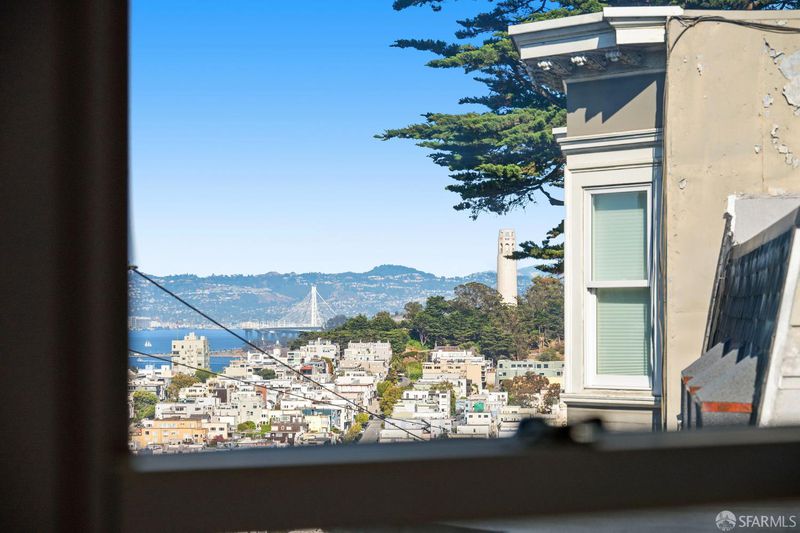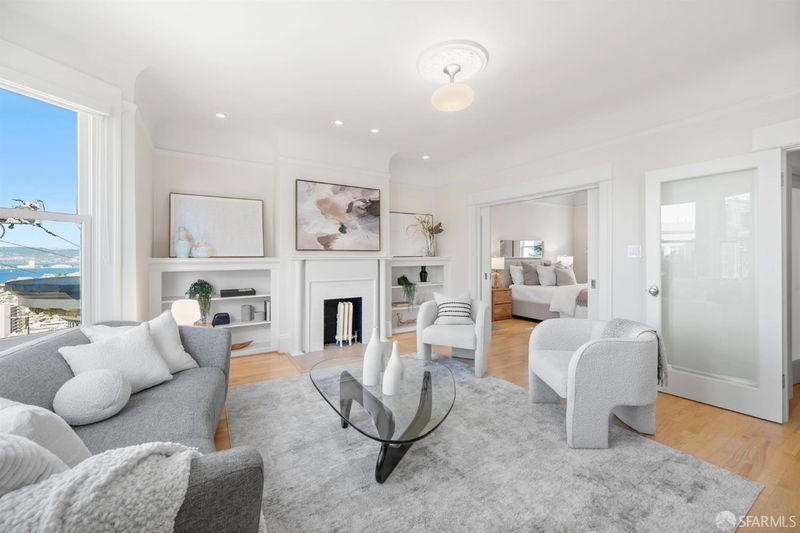
$1,399,000
1,445
SQ FT
$968
SQ/FT
1179 Filbert St
@ Hyde St - 8 - Russian Hill, San Francisco
- 2 Bed
- 2.5 Bath
- 1 Park
- 1,445 sqft
- San Francisco
-

PH with views in prime Russian Hill. Remodeled condo with Edwardian charm. Enjoy bay views & watch sailboats from the spacious living room. Featuring 2 large ensuite bedrooms on opposite ends of the unit. Primary suite is quietly set in the back & offers city views framed by bay windows, a spa-like bathroom, & walk-in closet with custom built-ins. 2nd suite includes a deep soaking tub for relaxation. Upgraded chef's kitchen with an eat-in dining area, Viking appliances & gas range, Sub-Zero refrigerator & large pantry. High coved ceilings, beautiful moldings, & architectural details throughout. Other amenities include a full-size laundry room, half bath, radiant floor heating in both full bathrooms & kitchen, upgraded dual pane windows, large coat closet, & dedicated storage unit. Shared roof deck is steps from the unit. With panoramic views of the bay, bridges, & beyond it's the perfect place to entertain or host your fleet week party. Also a shared garden with seating & BBQ. 98 walkscore- enjoy the best of SF minutes away. Filbert is surrounded by dining & shopping corridors of Polk, Hyde, Union, & North Beach. 1 block from Alice Marble sport courts & 3 blocks from Francisco Park. Hyde St cable cars provide iconic charm & easy commute downtown. Prepaid garage parking include
- Days on Market
- 6 days
- Current Status
- Active
- Original Price
- $1,399,000
- List Price
- $1,399,000
- On Market Date
- Sep 5, 2025
- Property Type
- Condominium
- District
- 8 - Russian Hill
- Zip Code
- 94109
- MLS ID
- 425071256
- APN
- 0097-065
- Year Built
- 1907
- Stories in Building
- 0
- Number of Units
- 6
- Possession
- Close Of Escrow
- Data Source
- SFAR
- Origin MLS System
Yick Wo Elementary School
Public 1-5 Elementary
Students: 264 Distance: 0.2mi
Galileo High School
Public 9-12 Secondary
Students: 1816 Distance: 0.4mi
Spring Valley Elementary School
Public K-5 Elementary, Core Knowledge
Students: 327 Distance: 0.4mi
Hergl
Private K-12 Special Education, Combined Elementary And Secondary, Coed
Students: 8 Distance: 0.4mi
Sherman Elementary School
Public K-5 Elementary
Students: 384 Distance: 0.4mi
Parker (Jean) Elementary School
Public K-5 Elementary
Students: 227 Distance: 0.5mi
- Bed
- 2
- Bath
- 2.5
- Closet, Radiant Heat, Shower Stall(s), Tile, Tub w/Shower Over
- Parking
- 1
- See Remarks
- SQ FT
- 1,445
- SQ FT Source
- Unavailable
- Lot SQ FT
- 4,120.0
- Lot Acres
- 0.0946 Acres
- Kitchen
- Pantry Closet
- Cooling
- None
- Dining Room
- Dining/Living Combo, Space in Kitchen
- Family Room
- View
- Living Room
- View
- Flooring
- Tile, Wood
- Heating
- MultiZone, Radiant, Radiant Floor, Other
- Laundry
- Dryer Included, In Kitchen, Inside Area, Inside Room, Washer Included
- Main Level
- Bedroom(s), Full Bath(s), Kitchen, Living Room, Primary Bedroom, Partial Bath(s)
- Views
- Bay, Bay Bridge, Bridges, City, San Francisco, Twin Peaks, Water
- Possession
- Close Of Escrow
- Architectural Style
- Edwardian, Modern/High Tech
- Special Listing Conditions
- None
- * Fee
- $800
- Name
- 1171-1181 Filbert St HOA
- *Fee includes
- Heat, Insurance on Structure, Maintenance Exterior, Trash, and Water
MLS and other Information regarding properties for sale as shown in Theo have been obtained from various sources such as sellers, public records, agents and other third parties. This information may relate to the condition of the property, permitted or unpermitted uses, zoning, square footage, lot size/acreage or other matters affecting value or desirability. Unless otherwise indicated in writing, neither brokers, agents nor Theo have verified, or will verify, such information. If any such information is important to buyer in determining whether to buy, the price to pay or intended use of the property, buyer is urged to conduct their own investigation with qualified professionals, satisfy themselves with respect to that information, and to rely solely on the results of that investigation.
School data provided by GreatSchools. School service boundaries are intended to be used as reference only. To verify enrollment eligibility for a property, contact the school directly.
