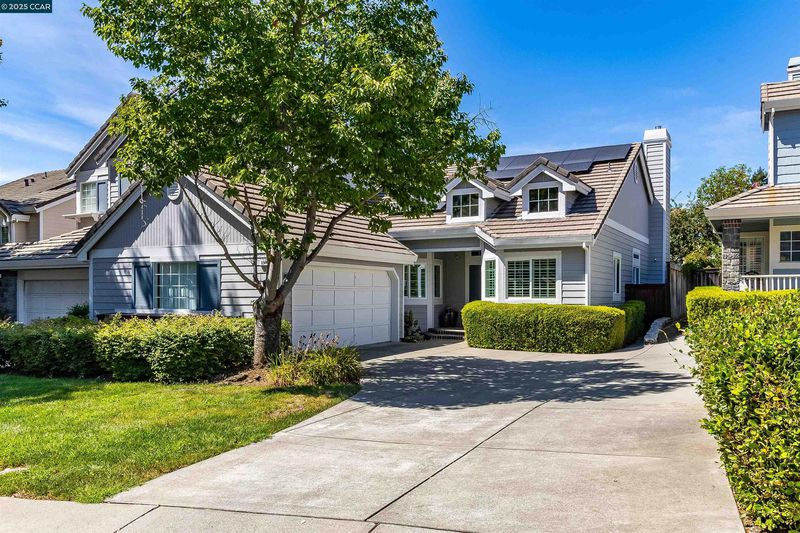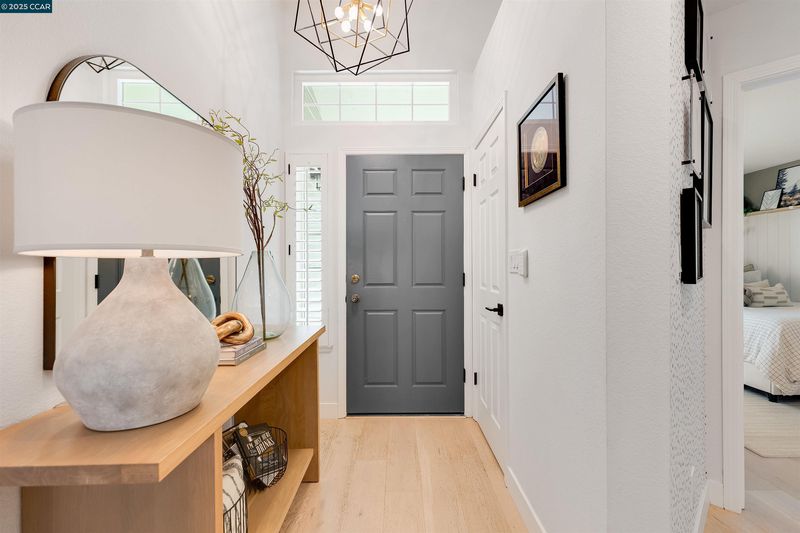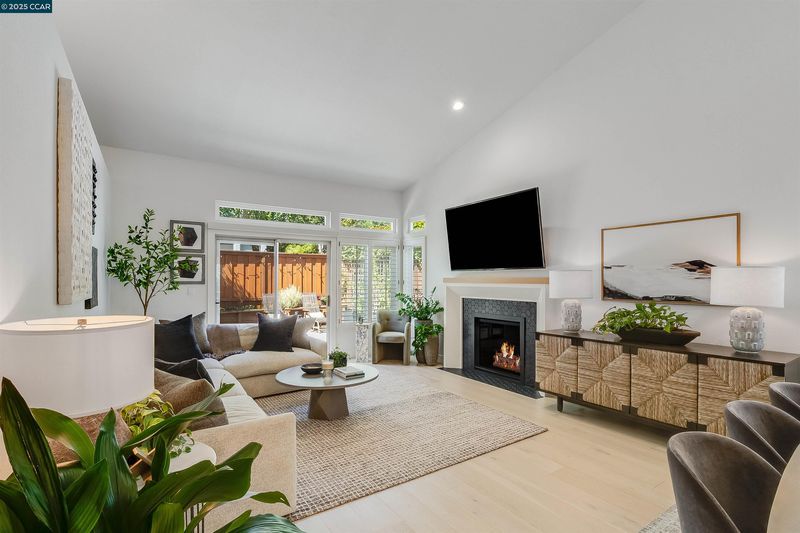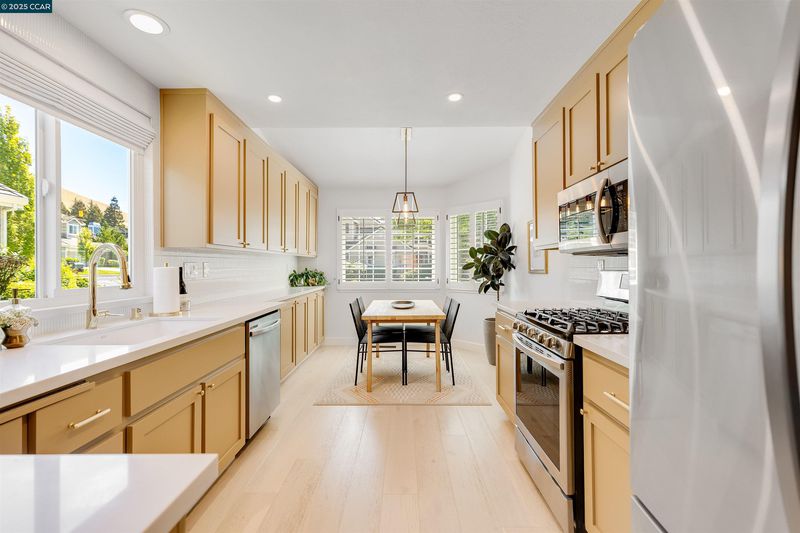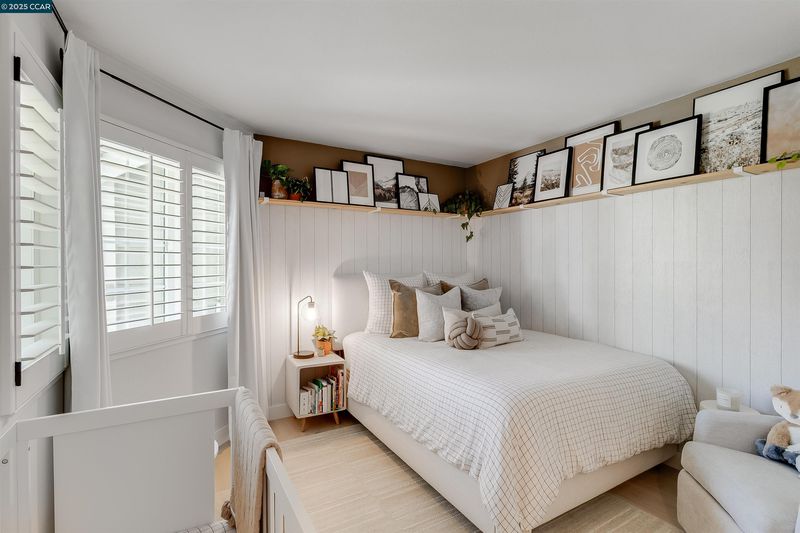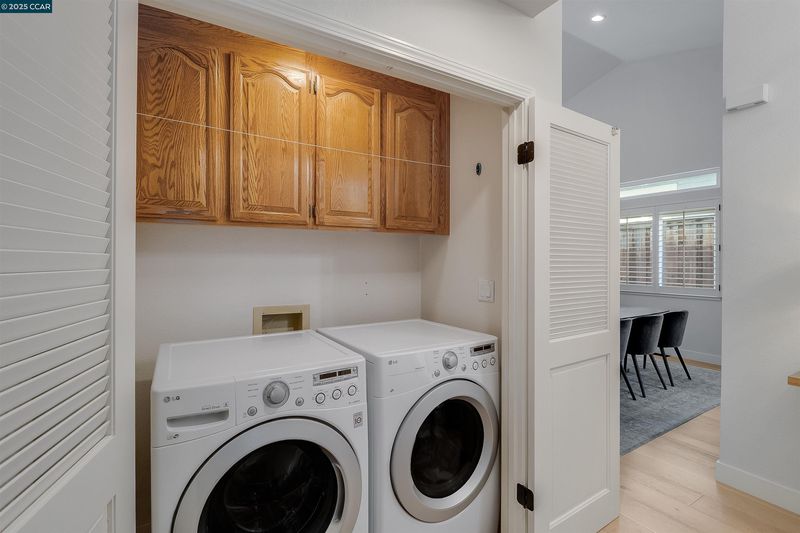
$750,000
1,235
SQ FT
$607
SQ/FT
604 Julpun Loop
@ Indian Wells - Black Diamond, Clayton
- 2 Bed
- 2 Bath
- 2 Park
- 1,235 sqft
- Clayton
-

Modern upgrades, effortless style — single-story living in the heart of Clayton. 604 Julpun Loop delivers comfort and character in one smart package. Every detail has been refreshed, from new windows, floors, baseboards, and paint to a striking gas fireplace with a custom surround that anchors the living space. The kitchen shines with updated cabinetry, quartz-style counters, backsplash, and all new appliances, while both bathrooms were completely renovated with clean, modern finishes. Solar panels and an EV charger add efficiency, and new lighting plus updated cabinetry bring both function and flair. Vaulted ceilings, open flow floorplan, and access to community amenities including pool, spa, and parks — all minutes from downtown Clayton — this home is fully move-in ready and designed for the way you live today. “Polished, practical, and packed with upgrades — this is Clayton living done right.
- Current Status
- Active - Coming Soon
- Original Price
- $750,000
- List Price
- $750,000
- On Market Date
- Sep 4, 2025
- Property Type
- Townhouse
- D/N/S
- Black Diamond
- Zip Code
- 94517
- MLS ID
- 41110344
- APN
- 1184600037
- Year Built
- 1992
- Stories in Building
- 1
- Possession
- Close Of Escrow
- Data Source
- MAXEBRDI
- Origin MLS System
- CONTRA COSTA
Mt. Diablo Elementary School
Public K-5 Elementary
Students: 798 Distance: 0.4mi
American Christian Academy - Ext
Private 1-12
Students: 15 Distance: 0.8mi
Hope Academy For Dyslexics
Private 1-8
Students: 22 Distance: 1.0mi
Pine Hollow Middle School
Public 6-8 Middle
Students: 569 Distance: 1.0mi
Highlands Elementary School
Public K-5 Elementary
Students: 542 Distance: 1.1mi
Diablo View Middle School
Public 6-8 Middle
Students: 688 Distance: 1.4mi
- Bed
- 2
- Bath
- 2
- Parking
- 2
- Attached, Garage Door Opener
- SQ FT
- 1,235
- SQ FT Source
- Assessor Auto-Fill
- Lot SQ FT
- 4,510.0
- Lot Acres
- 0.1 Acres
- Pool Info
- In Ground, Community
- Kitchen
- Dishwasher, Gas Range, Microwave, Refrigerator, Dryer, Washer, 220 Volt Outlet, Stone Counters, Gas Range/Cooktop, Updated Kitchen
- Cooling
- Central Air
- Disclosures
- Disclosure Package Avail
- Entry Level
- 1
- Exterior Details
- Back Yard, Garden/Play, Sprinklers Automatic
- Flooring
- Laminate
- Foundation
- Fire Place
- Family Room, Gas, Gas Starter
- Heating
- Forced Air
- Laundry
- Dryer, Washer, In Unit
- Main Level
- 2 Bedrooms, 2 Baths
- Possession
- Close Of Escrow
- Architectural Style
- Traditional
- Construction Status
- Existing
- Additional Miscellaneous Features
- Back Yard, Garden/Play, Sprinklers Automatic
- Location
- Level, Back Yard
- Roof
- Tile
- Water and Sewer
- Public
- Fee
- $485
MLS and other Information regarding properties for sale as shown in Theo have been obtained from various sources such as sellers, public records, agents and other third parties. This information may relate to the condition of the property, permitted or unpermitted uses, zoning, square footage, lot size/acreage or other matters affecting value or desirability. Unless otherwise indicated in writing, neither brokers, agents nor Theo have verified, or will verify, such information. If any such information is important to buyer in determining whether to buy, the price to pay or intended use of the property, buyer is urged to conduct their own investigation with qualified professionals, satisfy themselves with respect to that information, and to rely solely on the results of that investigation.
School data provided by GreatSchools. School service boundaries are intended to be used as reference only. To verify enrollment eligibility for a property, contact the school directly.
