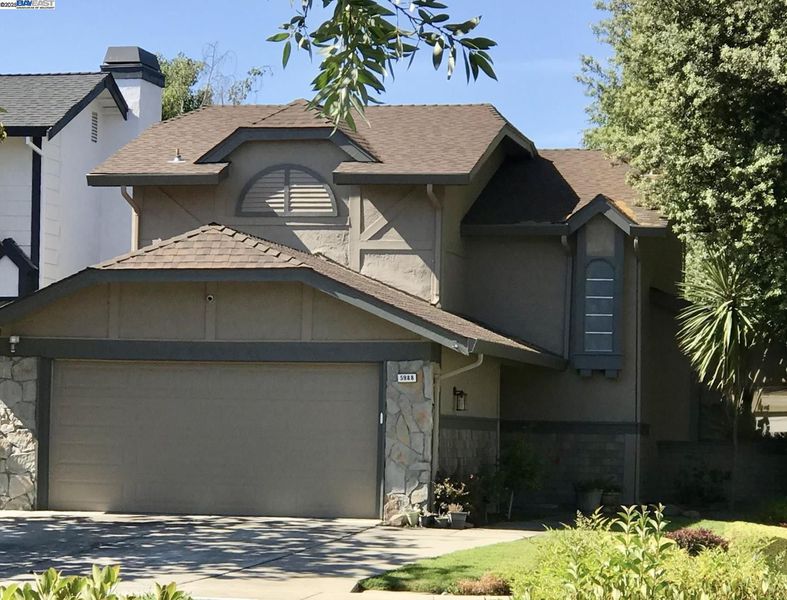
$1,150,000
1,447
SQ FT
$795
SQ/FT
5988 CORTE CERRITOS
@ Camimo Segura - Springwood Mead, Pleasanton
- 2 Bed
- 2 Bath
- 2 Park
- 1,447 sqft
- Pleasanton
-

Upon stepping into this beautifully updated, move-in ready home, you will be impressed w/ the hardwood floors & welcoming entry. The heart of the home is the open kitchen, featuring granite ctrtops, island, SS appliances, pantry & barstool seating—perfect for casual meals or chatting w/ guests while you cook. The adjacent dining area, w/ patio doors, leads you to a lovely backyard where you can enjoy morning coffee, host BBQ’s, or unwind under the evening sky. Rare double side yard access gates add even more flexibility to enjoy the outdoors—store your recreational toys, add a shed, or design a play space. The inviting fmly rm w/ fireplace is great for gatherings. A 1st-floor bedroom & updated full bath provide a comfortable space for family or friends, or a home office. Upstairs, the spacious primary suite offers a peaceful retreat w/ dual-sink vanity, a refreshed bathroom, & plenty of closet space. Best of all, this home is ideally located—just a short walk to the Tennis and Community Park, where you will find tennis, pickleball, basketball & volleyball courts, 2 playgrounds, & grassy open spaces for picnics or play. Highly rated Pleasanton schools & the charming downtown, filled w/ restaurants, shops, & events, are just minutes away. OH Fri, 9/26, 10 AM-1 PM, S-S, 9/27–28, 1-4
- Current Status
- Active - Coming Soon
- Original Price
- $1,150,000
- List Price
- $1,150,000
- On Market Date
- Sep 21, 2025
- Property Type
- Detached
- D/N/S
- Springwood Mead
- Zip Code
- 94566
- MLS ID
- 41112303
- APN
- 946453860
- Year Built
- 1985
- Stories in Building
- 2
- Possession
- Negotiable, Seller Rent Back
- Data Source
- MAXEBRDI
- Origin MLS System
- BAY EAST
Hillview Christian Academy
Private 1-12
Students: 9 Distance: 0.6mi
Walnut Grove Elementary School
Public K-5 Elementary
Students: 749 Distance: 0.8mi
Thomas S. Hart Middle School
Public 6-8 Middle
Students: 1201 Distance: 0.8mi
Donlon Elementary School
Public K-5 Elementary
Students: 758 Distance: 0.9mi
Harvest Park Middle School
Public 6-8 Middle
Students: 1223 Distance: 1.0mi
Foothill High School
Public 9-12 Secondary
Students: 2178 Distance: 1.1mi
- Bed
- 2
- Bath
- 2
- Parking
- 2
- Attached, Int Access From Garage, Side Yard Access
- SQ FT
- 1,447
- SQ FT Source
- Measured
- Lot SQ FT
- 4,774.0
- Lot Acres
- 0.11 Acres
- Pool Info
- None
- Kitchen
- Dishwasher, Microwave, Refrigerator, Dryer, Washer, Stone Counters, Eat-in Kitchen, Kitchen Island, Pantry, Updated Kitchen
- Cooling
- Ceiling Fan(s), Central Air
- Disclosures
- Disclosure Package Avail
- Entry Level
- Exterior Details
- Garden, Back Yard, Front Yard, Side Yard, Sprinklers Automatic, Yard Space
- Flooring
- Hardwood, Carpet
- Foundation
- Fire Place
- Family Room
- Heating
- Forced Air, Central
- Laundry
- Dryer, In Garage, Washer
- Upper Level
- Primary Bedrm Suite - 1
- Main Level
- 1 Bedroom, 1 Bath, Main Entry
- Possession
- Negotiable, Seller Rent Back
- Architectural Style
- Contemporary
- Non-Master Bathroom Includes
- Stall Shower, Updated Baths, Granite
- Construction Status
- Existing
- Additional Miscellaneous Features
- Garden, Back Yard, Front Yard, Side Yard, Sprinklers Automatic, Yard Space
- Location
- Corner Lot, Court, Back Yard, Front Yard, Landscaped
- Roof
- Composition Shingles
- Water and Sewer
- Public
- Fee
- Unavailable
MLS and other Information regarding properties for sale as shown in Theo have been obtained from various sources such as sellers, public records, agents and other third parties. This information may relate to the condition of the property, permitted or unpermitted uses, zoning, square footage, lot size/acreage or other matters affecting value or desirability. Unless otherwise indicated in writing, neither brokers, agents nor Theo have verified, or will verify, such information. If any such information is important to buyer in determining whether to buy, the price to pay or intended use of the property, buyer is urged to conduct their own investigation with qualified professionals, satisfy themselves with respect to that information, and to rely solely on the results of that investigation.
School data provided by GreatSchools. School service boundaries are intended to be used as reference only. To verify enrollment eligibility for a property, contact the school directly.



