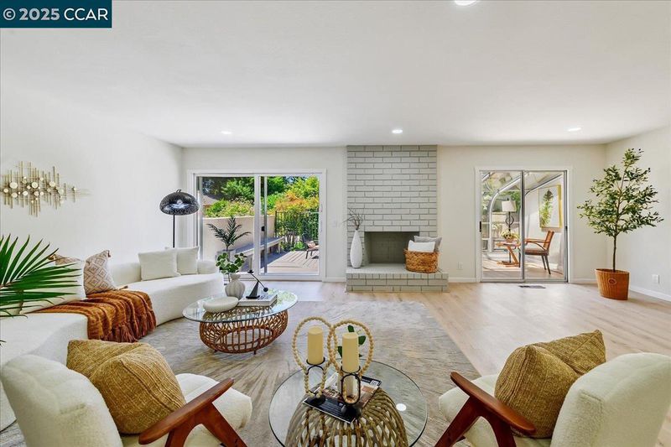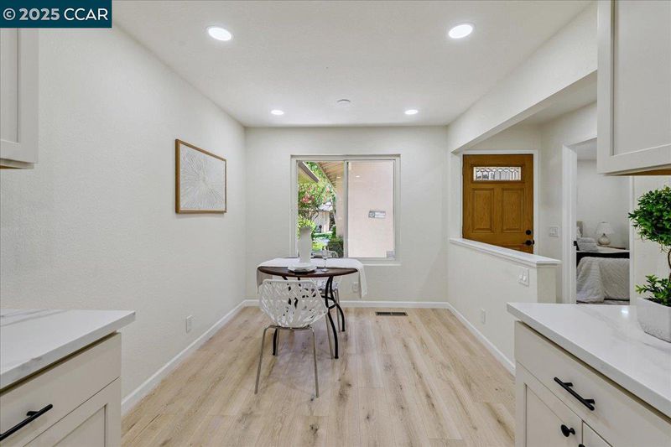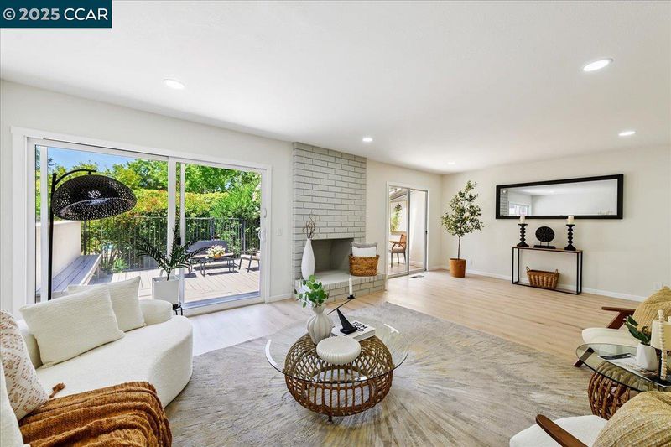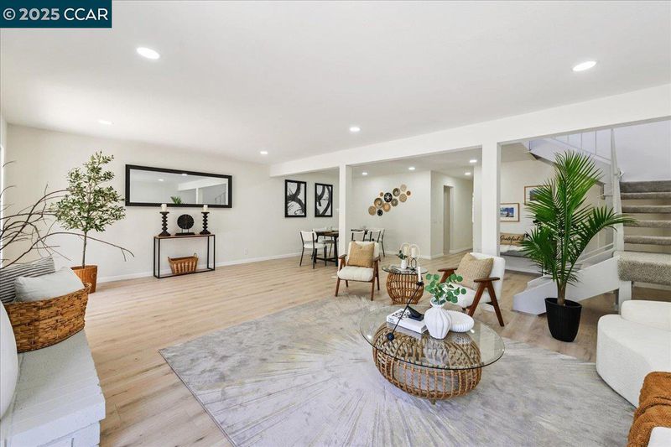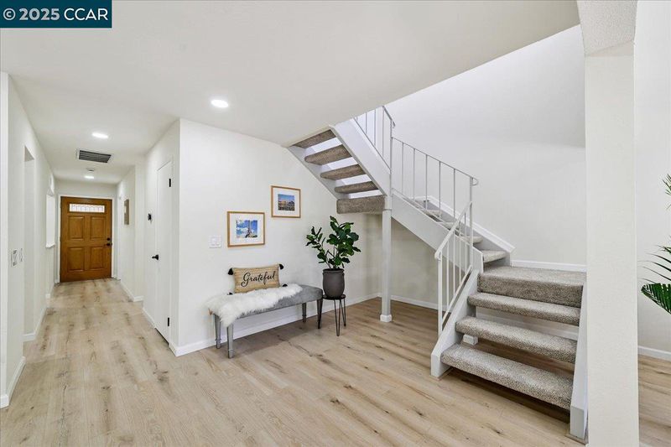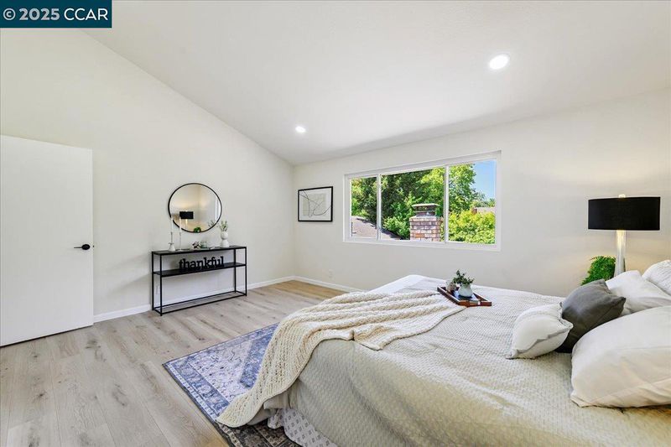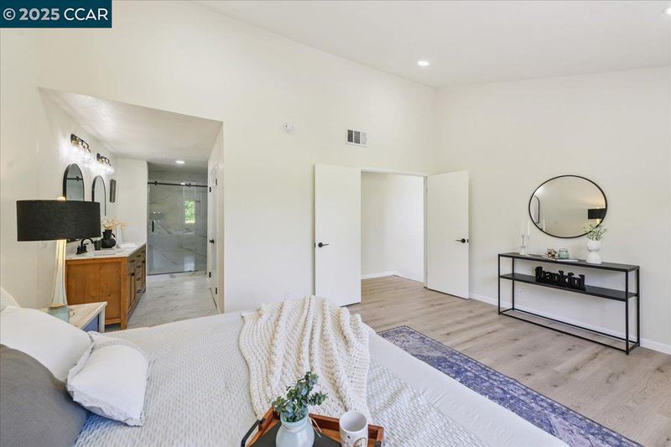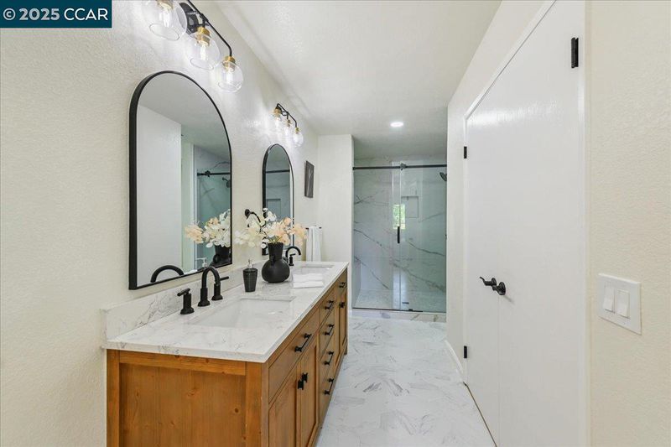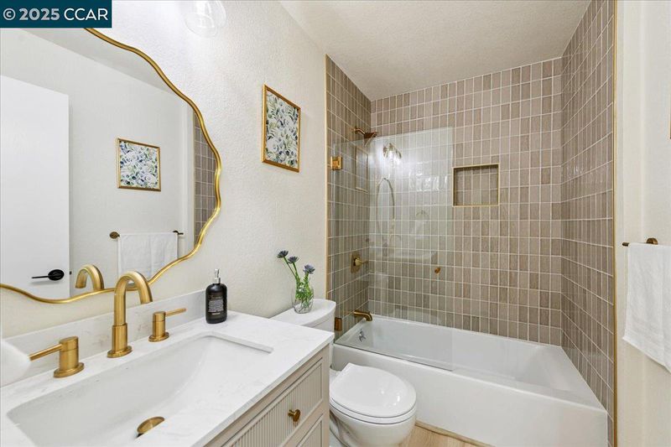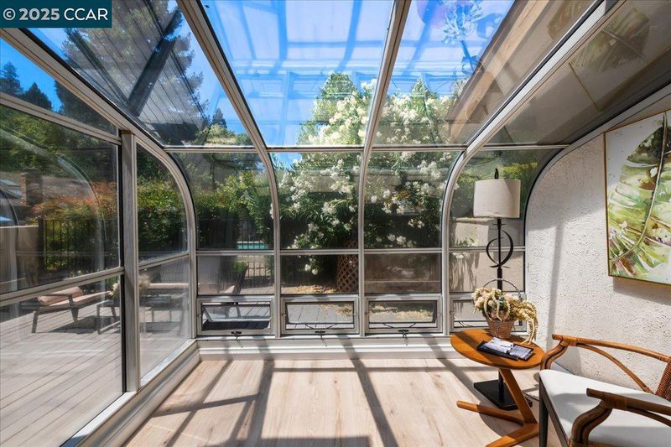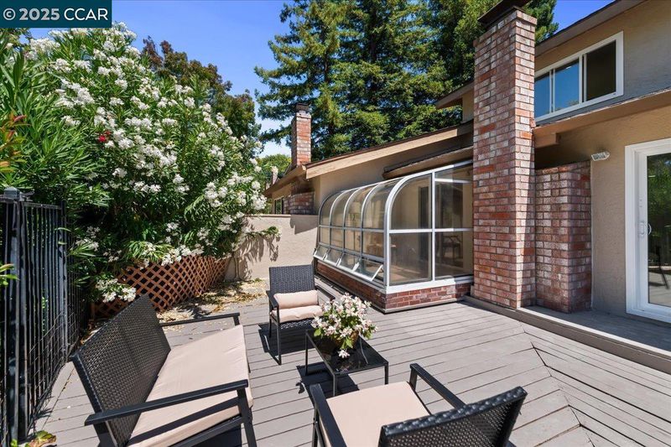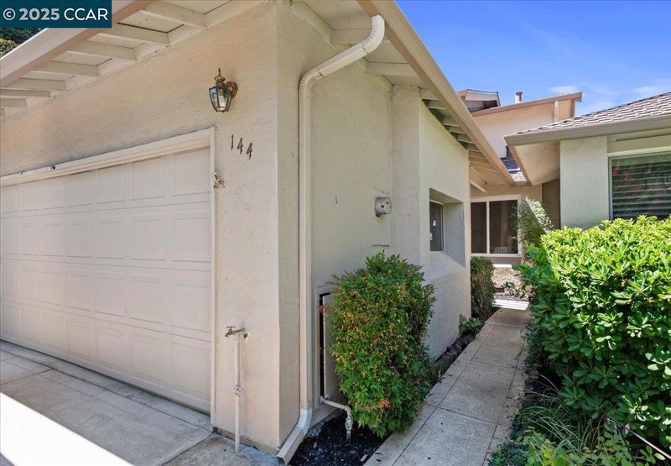
$1,199,800
1,997
SQ FT
$601
SQ/FT
144 Tweed Dr
@ Old Orchard Dr - Sycamore Glen, Danville
- 3 Bed
- 3 Bath
- 2 Park
- 1,997 sqft
- Danville
-

Discover modern living in this beautifully remodeled townhouse! Thoughtfully updated throughout, this home combines stylish design with everyday comfort. Inside, fresh paint and brand-new flooring set the stage for the open-concept layout, where the living and dining areas flow seamlessly together. The fully renovated kitchen features sleek cabinets, contemporary countertops with coordinating backsplash, and new stainless steel appliances. All bathrooms have been refreshed with chic vanities, modern fixtures, and designer tile details. Bedroom and bath on the main level offers privacy for visiting guests or multi-generational living. Enjoy a private outdoor patio and a bright sunroom—entertaining or simply unwinding. From the patio, step directly to one of the community pools and embrace resort-style living right at home. Additional features include an attached garage and ample guest parking. Residents of this peaceful neighborhood also have access to swimming pools, tennis courts, a clubhouse, and lush greenbelts—offering the perfect balance of comfort, recreation, and community. Close to top-rated schools, freeway access, and just a short drive to downtown Danville!
- Current Status
- New
- Original Price
- $1,199,800
- List Price
- $1,199,800
- On Market Date
- Aug 22, 2025
- Property Type
- Townhouse
- D/N/S
- Sycamore Glen
- Zip Code
- 94526
- MLS ID
- 41109123
- APN
- 2163900398
- Year Built
- 1977
- Stories in Building
- 2
- Possession
- Close Of Escrow
- Data Source
- MAXEBRDI
- Origin MLS System
- CONTRA COSTA
John Baldwin Elementary School
Public K-5 Elementary
Students: 515 Distance: 0.5mi
Vista Grande Elementary School
Public K-5 Elementary
Students: 623 Distance: 0.9mi
Charlotte Wood Middle School
Public 6-8 Middle
Students: 978 Distance: 0.9mi
Montessori School Of San Ramon
Private K-3 Montessori, Elementary, Coed
Students: 12 Distance: 1.0mi
Green Valley Elementary School
Public K-5 Elementary
Students: 490 Distance: 1.4mi
Montair Elementary School
Public K-5 Elementary
Students: 556 Distance: 1.4mi
- Bed
- 3
- Bath
- 3
- Parking
- 2
- Attached, Int Access From Garage
- SQ FT
- 1,997
- SQ FT Source
- Public Records
- Lot SQ FT
- 2,250.0
- Lot Acres
- 0.05 Acres
- Pool Info
- Indoor, Community
- Kitchen
- Dishwasher, Free-Standing Range, Disposal, Range/Oven Free Standing
- Cooling
- Central Air
- Disclosures
- Other - Call/See Agent
- Entry Level
- 1
- Flooring
- Laminate, Tile
- Foundation
- Fire Place
- Family Room, Wood Burning
- Heating
- Natural Gas, Central, Fireplace(s)
- Laundry
- Hookups Only, Laundry Closet
- Upper Level
- 2 Bedrooms, 2 Baths, Primary Bedrm Suite - 1
- Main Level
- 1 Bedroom, 1 Bath, Main Entry
- Possession
- Close Of Escrow
- Architectural Style
- Traditional
- Non-Master Bathroom Includes
- Shower Over Tub, Stall Shower, Tile
- Construction Status
- Existing
- Location
- Close to Clubhouse
- Roof
- Shingle
- Water and Sewer
- Public
- Fee
- $701
MLS and other Information regarding properties for sale as shown in Theo have been obtained from various sources such as sellers, public records, agents and other third parties. This information may relate to the condition of the property, permitted or unpermitted uses, zoning, square footage, lot size/acreage or other matters affecting value or desirability. Unless otherwise indicated in writing, neither brokers, agents nor Theo have verified, or will verify, such information. If any such information is important to buyer in determining whether to buy, the price to pay or intended use of the property, buyer is urged to conduct their own investigation with qualified professionals, satisfy themselves with respect to that information, and to rely solely on the results of that investigation.
School data provided by GreatSchools. School service boundaries are intended to be used as reference only. To verify enrollment eligibility for a property, contact the school directly.
