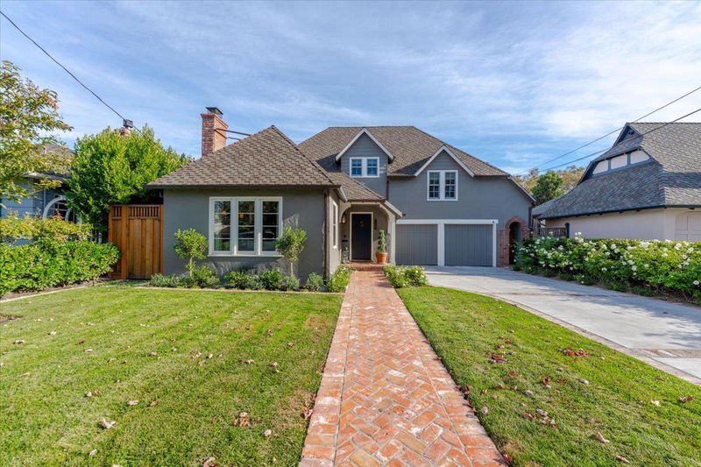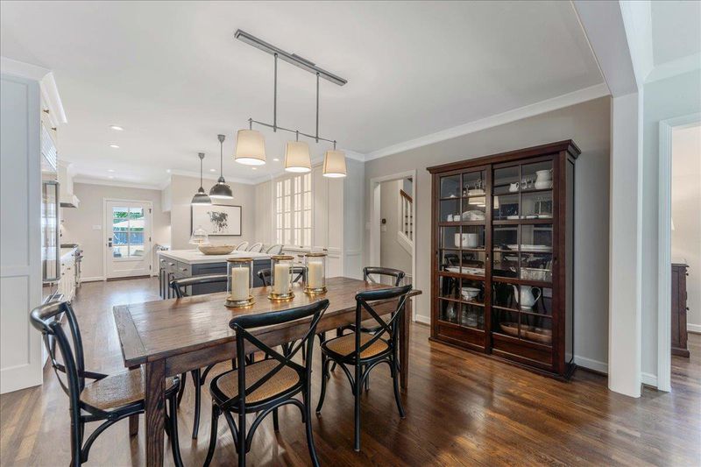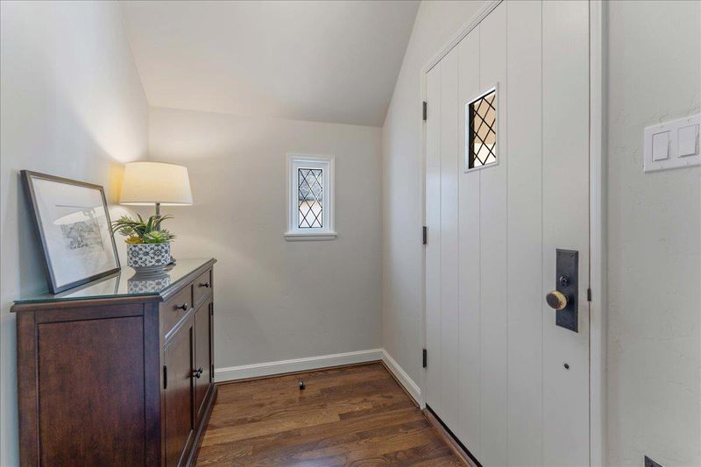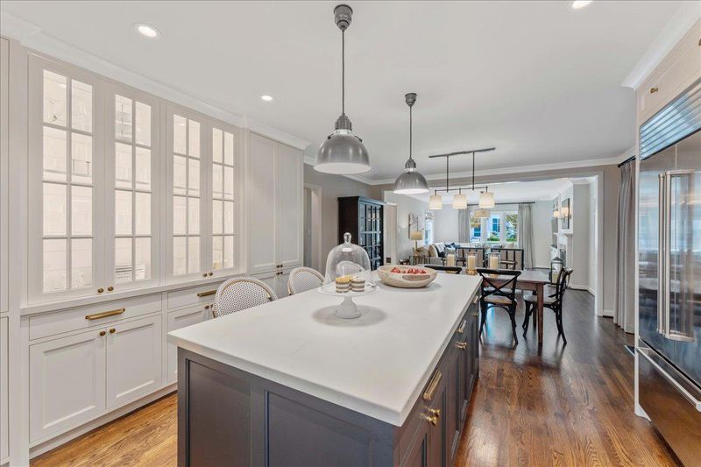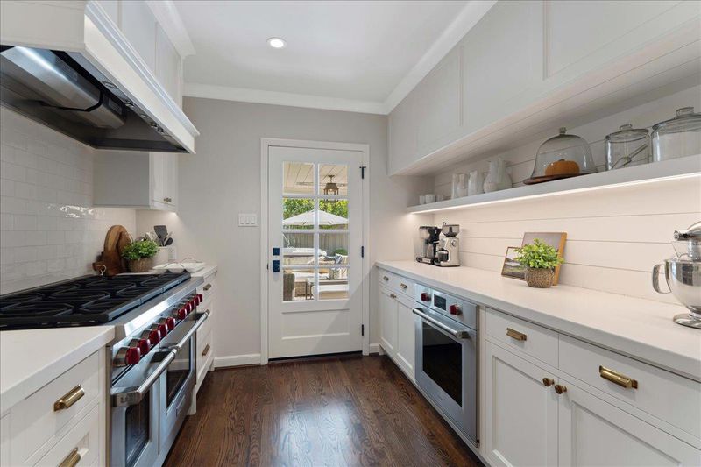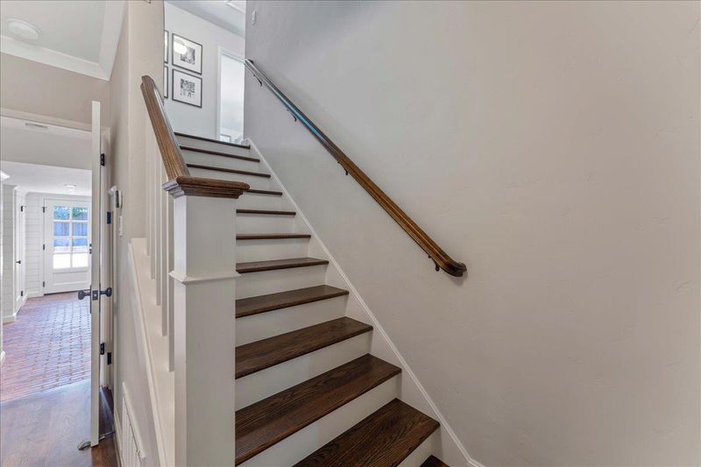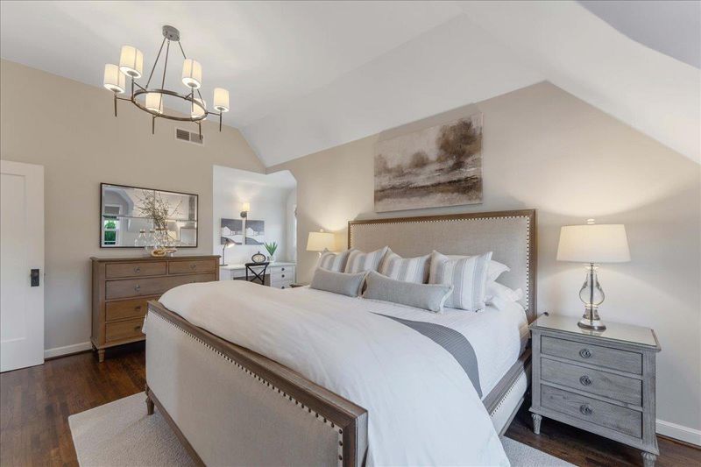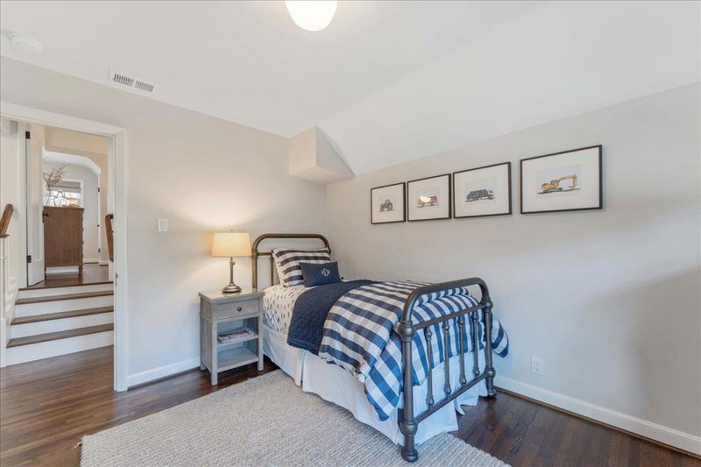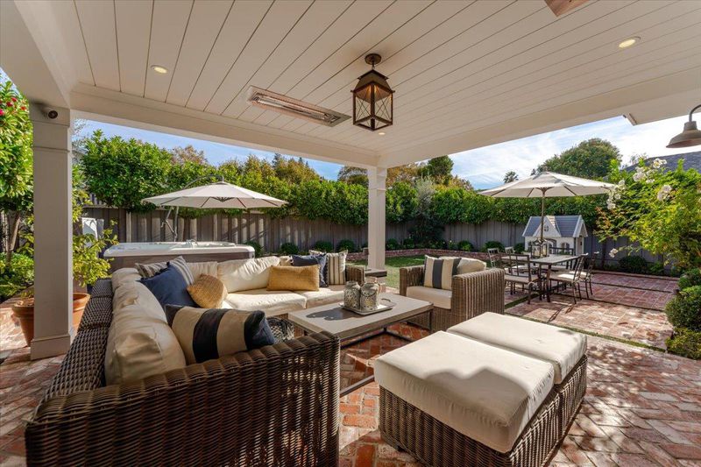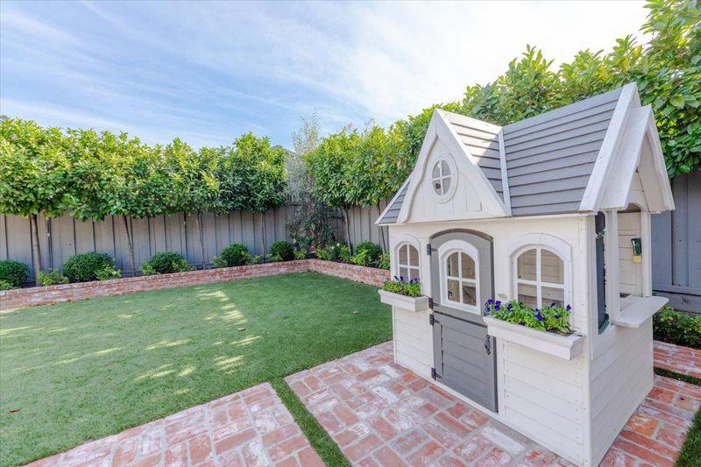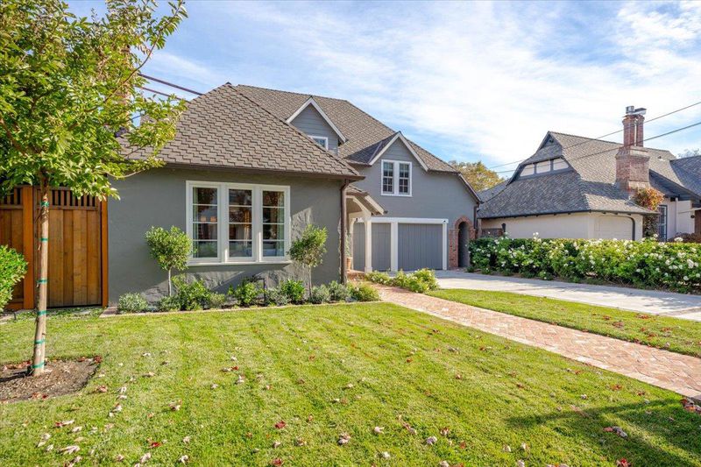 Sold 7.6% Over Asking
Sold 7.6% Over Asking
$2,900,000
2,652
SQ FT
$1,094
SQ/FT
1520 Emory Street
@ Dana - 9 - Central San Jose, San Jose
- 5 Bed
- 3 Bath
- 2 Park
- 2,652 sqft
- San Jose
-

Welcome to 1520 Emory Street in the charming Rose Garden neighborhood. This beautifully updated home combines classic elegance with modern comforts. The exterior features reclaimed brick walkways, a covered porch, copper gutters, and Bevolo lighting. Inside, enjoy hardwood floors, a brick fireplace, crown molding, and an open-concept living area. The gourmet kitchen includes a Wolf range, Bosch dishwasher, Sub-Zero refrigerator, custom cabinetry, and Caesarstone quartz countertops. Upstairs, four spacious bedrooms come with California Closets organizers. The main bath offers dual sinks, a walk-in shower, an oversized soaking tub, and heated marble floors. The primary suite features his and hers closets, an office niche, and a luxurious bathroom. The lower level includes a laundry and mudroom with heated brick floors, additional storage, and an additional bedroom or possible bonus room. The finished two-car garage has an epoxy floor and tankless . The backyard is a private oasis with a covered patio, electric heaters, a Hot Spring hot tub, and lush landscaping. Recent updates include HVAC, wiring, plumbing, and more, ensuring modern convenience throughout.
- Days on Market
- 5 days
- Current Status
- Sold
- Sold Price
- $2,900,000
- Over List Price
- 7.6%
- Original Price
- $2,695,000
- List Price
- $2,695,000
- On Market Date
- Oct 19, 2024
- Contract Date
- Oct 24, 2024
- Close Date
- Nov 22, 2024
- Property Type
- Single Family Home
- Area
- 9 - Central San Jose
- Zip Code
- 95126
- MLS ID
- ML81984331
- APN
- 274-08-039
- Year Built
- 1937
- Stories in Building
- 2
- Possession
- COE + 3-5 Days
- COE
- Nov 22, 2024
- Data Source
- MLSL
- Origin MLS System
- MLSListings, Inc.
Merritt Trace Elementary School
Public K-5 Elementary
Students: 926 Distance: 0.2mi
Herbert Hoover Middle School
Public 6-8 Middle
Students: 1082 Distance: 0.3mi
Rose Garden Academy
Private 3-12 Coed
Students: NA Distance: 0.3mi
Abraham Lincoln High School
Public 9-12 Secondary
Students: 1805 Distance: 0.4mi
Luther Burbank Elementary School
Public K-8 Elementary, Yr Round
Students: 516 Distance: 0.7mi
Perseverance Preparatory
Charter 5-8
Students: NA Distance: 0.7mi
- Bed
- 5
- Bath
- 3
- Double Sinks, Full on Ground Floor, Outside Access, Oversized Tub, Shower and Tub, Stall Shower
- Parking
- 2
- Attached Garage, Gate / Door Opener
- SQ FT
- 2,652
- SQ FT Source
- Unavailable
- Lot SQ FT
- 5,537.0
- Lot Acres
- 0.127112 Acres
- Pool Info
- Spa - Cover, Spa / Hot Tub
- Kitchen
- 220 Volt Outlet, Countertop - Quartz, Dishwasher, Exhaust Fan, Garbage Disposal, Hood Over Range, Island, Oven - Built-In, Oven - Double, Oven Range - Built-In, Gas, Refrigerator
- Cooling
- Central AC
- Dining Room
- Breakfast Bar, Dining Area
- Disclosures
- NHDS Report
- Family Room
- Other
- Flooring
- Hardwood, Marble, Stone
- Foundation
- Concrete Slab, Crawl Space, Post and Beam, Post and Pier, Wood Frame
- Fire Place
- Gas Burning
- Heating
- Central Forced Air - Gas, Heating - 2+ Zones
- Laundry
- In Utility Room, Inside, Tub / Sink
- Views
- Neighborhood
- Possession
- COE + 3-5 Days
- Fee
- Unavailable
MLS and other Information regarding properties for sale as shown in Theo have been obtained from various sources such as sellers, public records, agents and other third parties. This information may relate to the condition of the property, permitted or unpermitted uses, zoning, square footage, lot size/acreage or other matters affecting value or desirability. Unless otherwise indicated in writing, neither brokers, agents nor Theo have verified, or will verify, such information. If any such information is important to buyer in determining whether to buy, the price to pay or intended use of the property, buyer is urged to conduct their own investigation with qualified professionals, satisfy themselves with respect to that information, and to rely solely on the results of that investigation.
School data provided by GreatSchools. School service boundaries are intended to be used as reference only. To verify enrollment eligibility for a property, contact the school directly.
