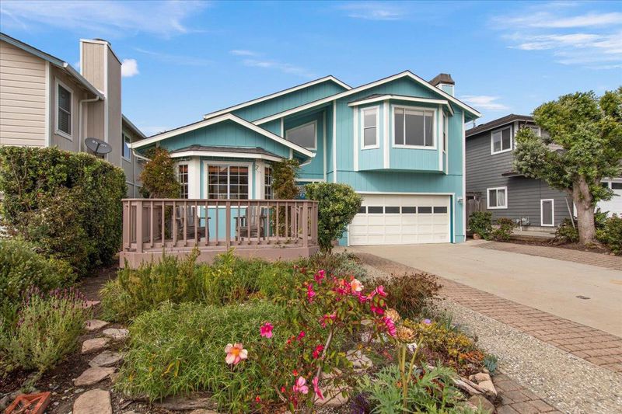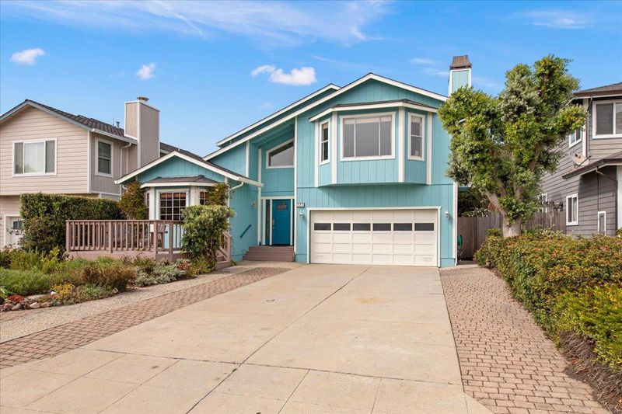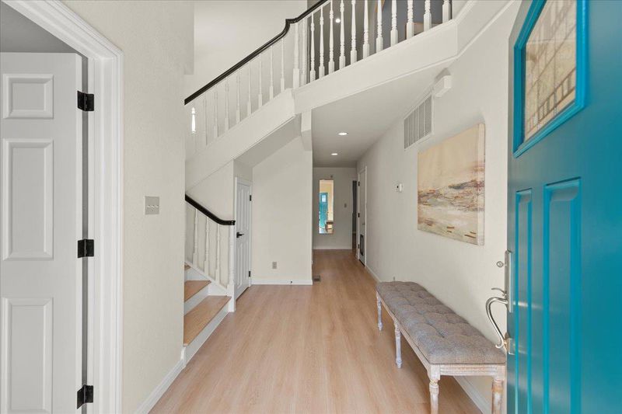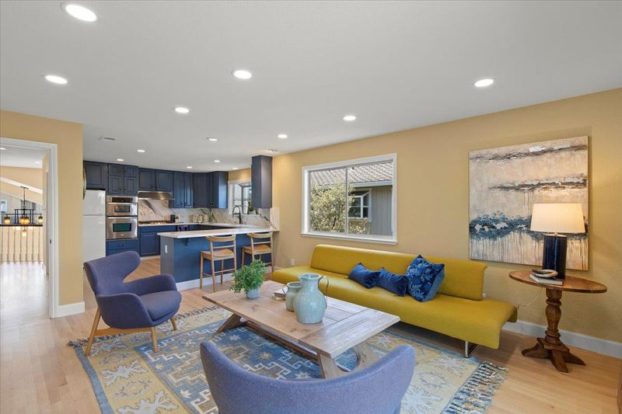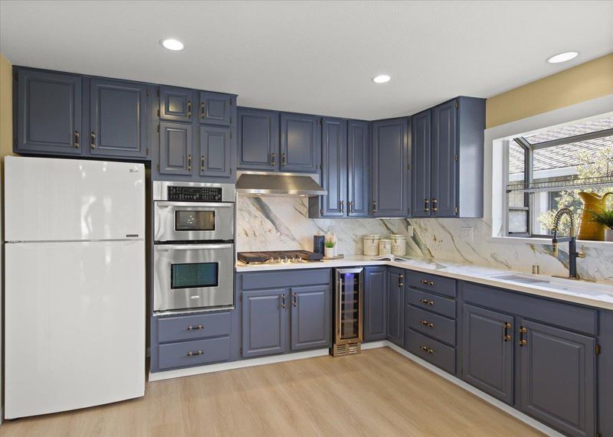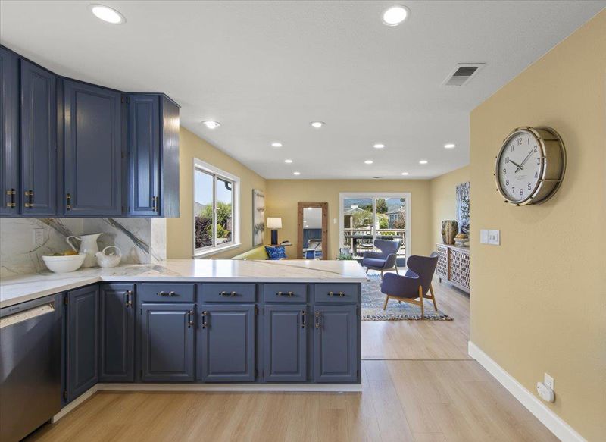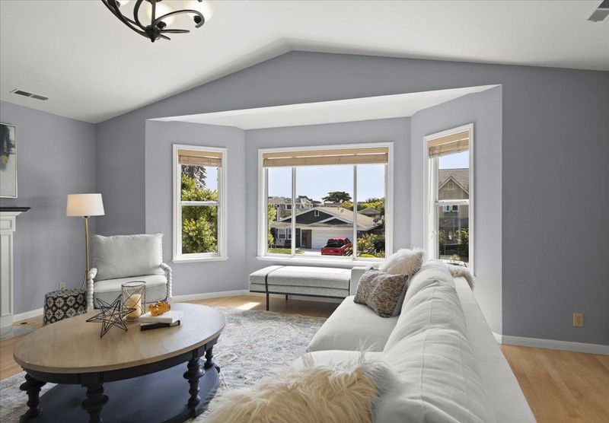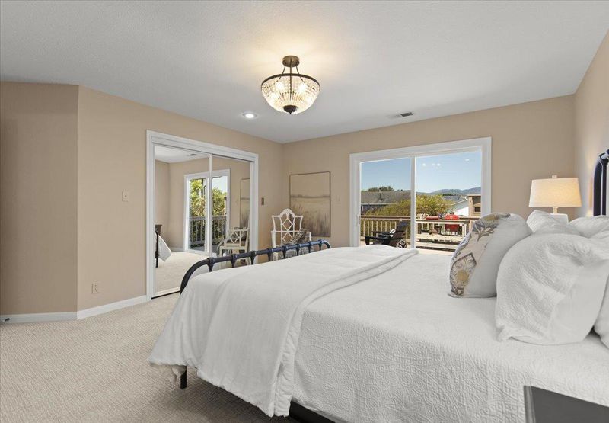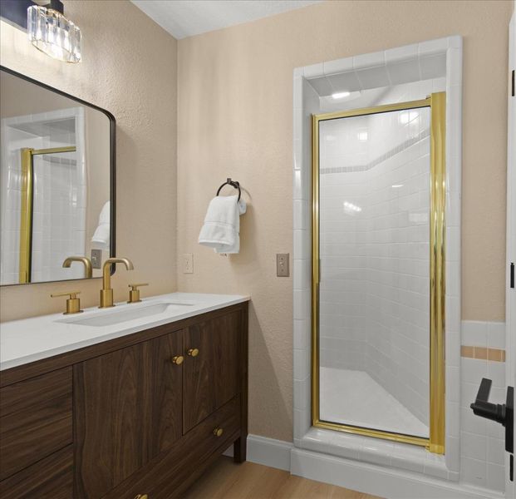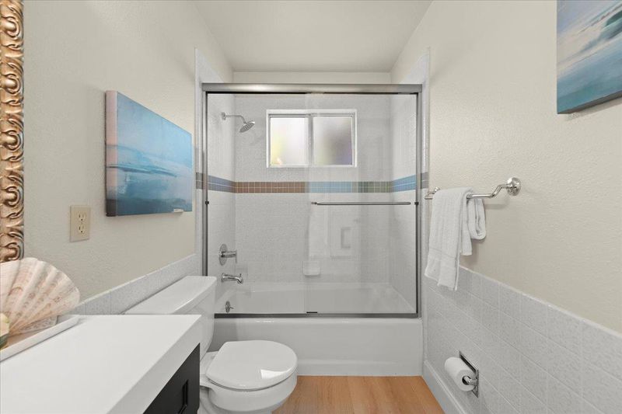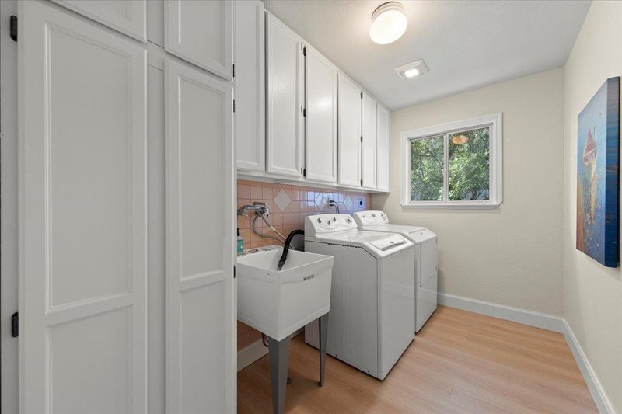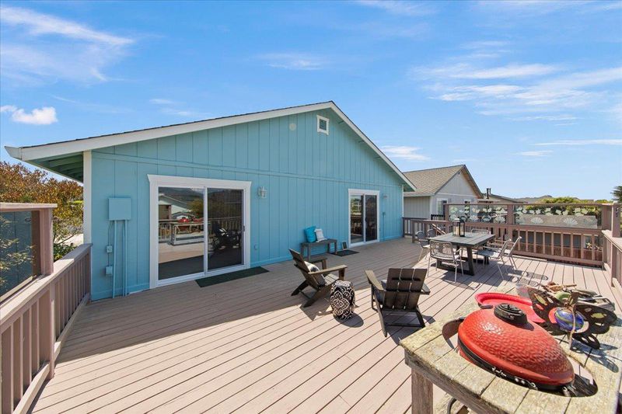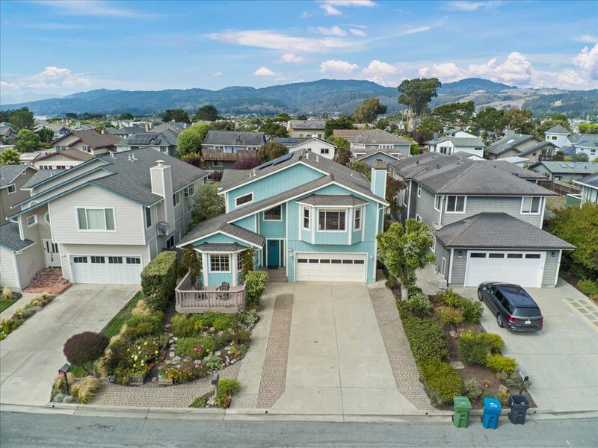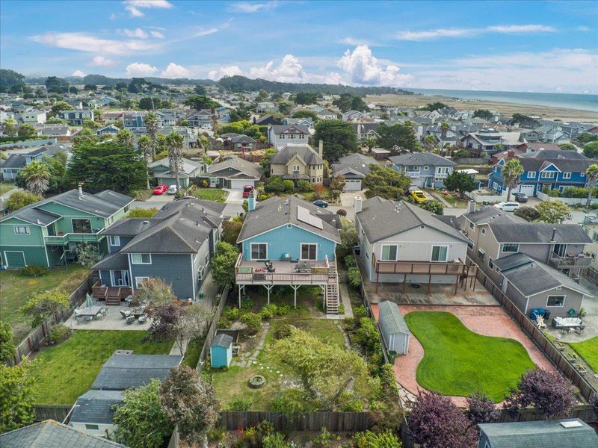
$1,800,000
2,740
SQ FT
$657
SQ/FT
323 Garcia Avenue
@ Alsace Lorraine Avenue - 607 - Alsace Lorraine, Half Moon Bay
- 4 Bed
- 3 (2/1) Bath
- 6 Park
- 2,740 sqft
- HALF MOON BAY
-

-
Sat Aug 30, 1:00 pm - 4:00 pm
No fun plans for the Labor Day weekend? First time on market in over a decade, large open floor plan, large bedrooms, situated on 7,500 sq ft lot. come see your new home by the beach in the Alsace Lorraine neighborhood on the westside of Hwy 1.
-
Sun Aug 31, 1:00 pm - 4:00 pm
No fun plans for the Labor Day weekend? First time on market in over a decade, large open floor plan, large bedrooms, situated on 7,500 sq ft lot. come see your new home by the beach in the Alsace Lorraine neighborhood on the westside of Hwy 1.
Spacious 2 story home in coveted Alsace Lorraine neighborhood of Half Moon Bay. Nicely appointed home with 3 bedrooms downstairs, one set up as a home office, and separate primary suite upstairs. Updated kitchen with breakfast bar, new gas cooktop and wine fridge, double ovens, garden window over sink, plenty of cabinet space. Kitchen is open to the familyroom with a sliding glass door to the rear deck. Very large deck with stairs to rear yard. 7,500 sq. ft. lot extra deep lot with assorted foliage and room to play. A must see for those looking for spacious home on west side of highway. Close to the beach and coastal trails. Near elementary and middle school, wide streets. An ideal neighborhood for your coastal lifestyle.
- Days on Market
- 5 days
- Current Status
- Active
- Original Price
- $1,800,000
- List Price
- $1,800,000
- On Market Date
- Aug 22, 2025
- Property Type
- Single Family Home
- Area
- 607 - Alsace Lorraine
- Zip Code
- 94019
- MLS ID
- ML82015823
- APN
- 056-108-150
- Year Built
- 1989
- Stories in Building
- 2
- Possession
- Unavailable
- Data Source
- MLSL
- Origin MLS System
- MLSListings, Inc.
Alvin S. Hatch Elementary School
Public K-5 Elementary
Students: 567 Distance: 0.2mi
La Costa Adult
Public n/a Adult Education
Students: NA Distance: 0.2mi
Pilarcitos Alternative High (Continuation) School
Public 9-12 Continuation
Students: 42 Distance: 0.3mi
Manuel F. Cunha Intermediate School
Public 6-8 Middle, Coed
Students: 765 Distance: 0.5mi
Sea Crest School
Private K-8 Elementary, Coed
Students: 230 Distance: 0.7mi
Half Moon Bay High School
Public 9-12 Secondary, Coed
Students: 1001 Distance: 1.1mi
- Bed
- 4
- Bath
- 3 (2/1)
- Shower over Tub - 1, Stall Shower, Tub in Primary Bedroom, Tubs - 2+
- Parking
- 6
- Attached Garage, Guest / Visitor Parking
- SQ FT
- 2,740
- SQ FT Source
- Unavailable
- Lot SQ FT
- 7,500.0
- Lot Acres
- 0.172176 Acres
- Kitchen
- 220 Volt Outlet, Cooktop - Gas, Dishwasher, Garbage Disposal, Microwave, Refrigerator, Wine Refrigerator
- Cooling
- Ceiling Fan
- Dining Room
- Breakfast Bar, Formal Dining Room
- Disclosures
- NHDS Report
- Family Room
- Kitchen / Family Room Combo
- Flooring
- Hardwood
- Foundation
- Concrete Perimeter
- Fire Place
- Gas Log, Living Room
- Heating
- Central Forced Air - Gas
- Laundry
- Electricity Hookup (220V), Gas Hookup, Inside
- Views
- Mountains, Neighborhood
- Architectural Style
- Tract, Traditional
- Fee
- Unavailable
MLS and other Information regarding properties for sale as shown in Theo have been obtained from various sources such as sellers, public records, agents and other third parties. This information may relate to the condition of the property, permitted or unpermitted uses, zoning, square footage, lot size/acreage or other matters affecting value or desirability. Unless otherwise indicated in writing, neither brokers, agents nor Theo have verified, or will verify, such information. If any such information is important to buyer in determining whether to buy, the price to pay or intended use of the property, buyer is urged to conduct their own investigation with qualified professionals, satisfy themselves with respect to that information, and to rely solely on the results of that investigation.
School data provided by GreatSchools. School service boundaries are intended to be used as reference only. To verify enrollment eligibility for a property, contact the school directly.
