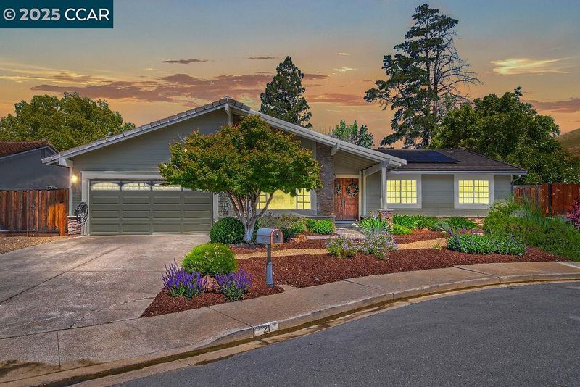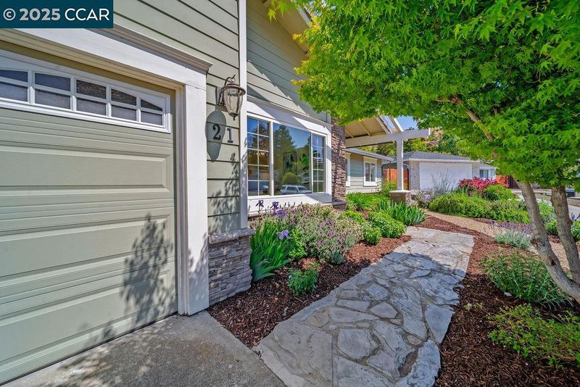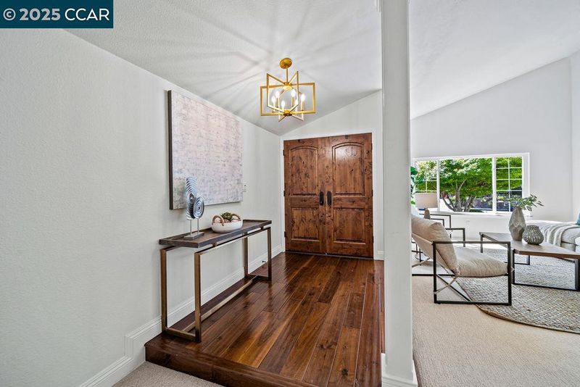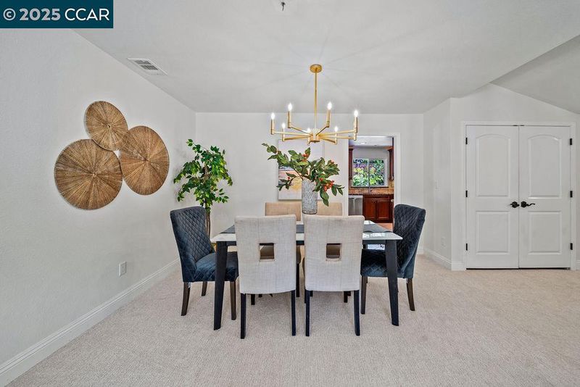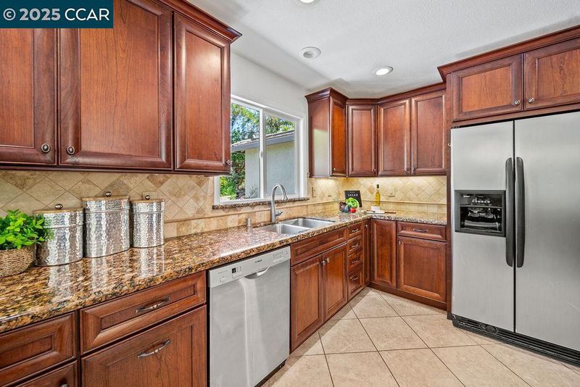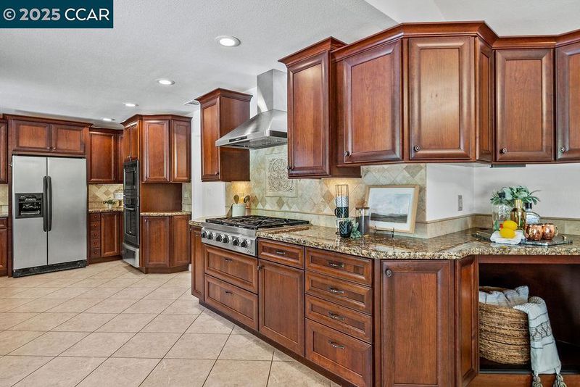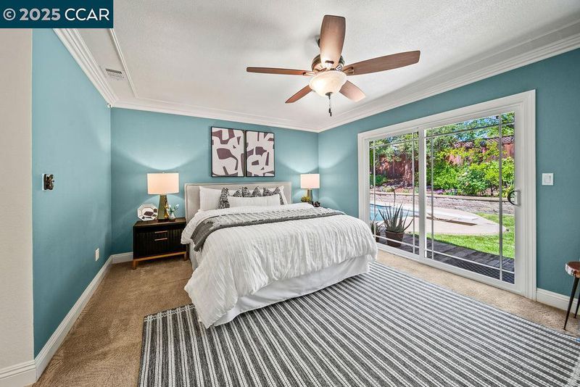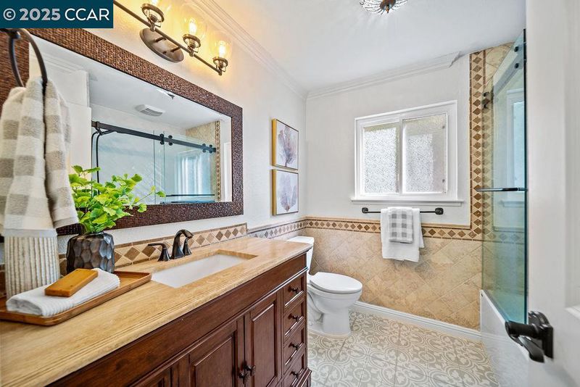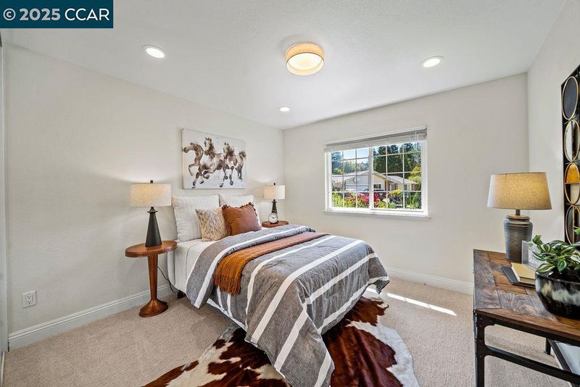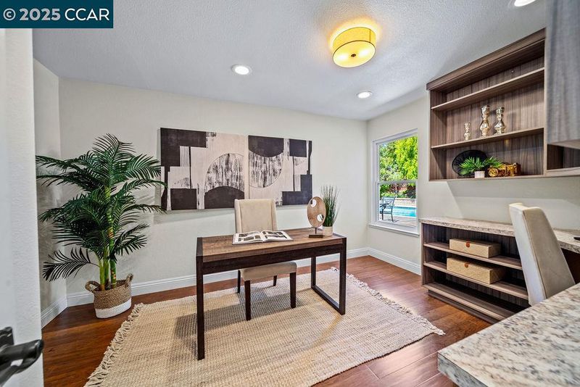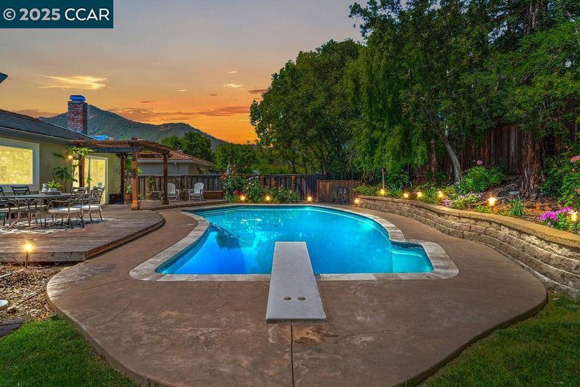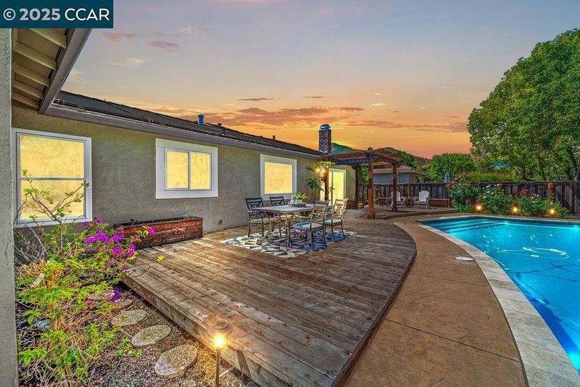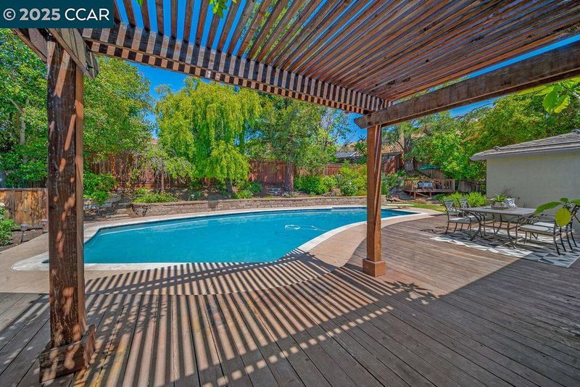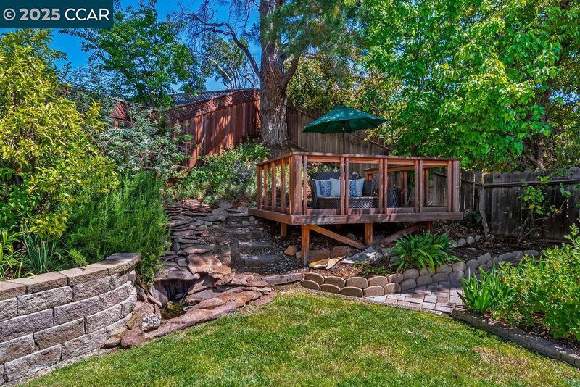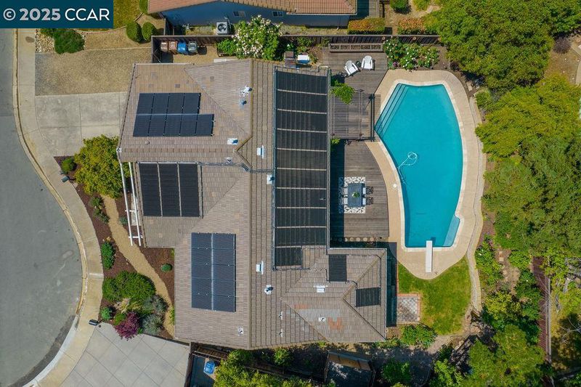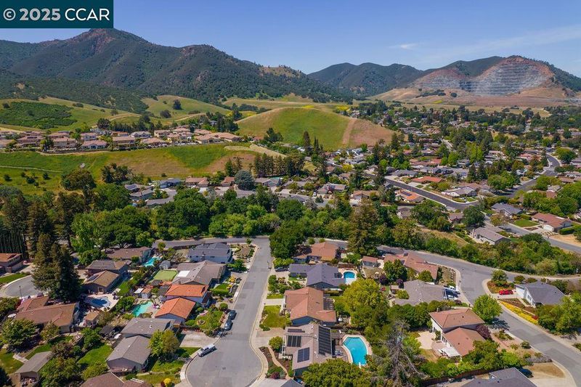
$1,099,000
2,010
SQ FT
$547
SQ/FT
21 Mirango Ct
@ El Portal Dr - Regency Woods, Clayton
- 4 Bed
- 2.5 (2/1) Bath
- 2 Park
- 2,010 sqft
- Clayton
-

-
Thu May 1, 5:30 pm - 7:00 pm
This lovingly maintained single-story home is nestled in a peaceful court location. Enter into a beautifully landscaped garden, filled with blooming roses, fruit trees and the tranquil sounds of a cascading waterfall. Unwind on the elevated deck while taking in breathtaking views of Mt. Diablo alongside the sparkling pool—the ideal setting for both relaxation and entertaining. Inside, the home has been refreshed with new carpet and paint, making it move-in ready for its next proud homeowner. With so many standout features, this property is one you won’t want to miss!
-
Sat May 3, 12:00 pm - 2:00 pm
This lovingly maintained single-story home is nestled in a peaceful court location. Enter into a beautifully landscaped garden, filled with blooming roses, fruit trees and the tranquil sounds of a cascading waterfall. Unwind on the elevated deck while taking in breathtaking views of Mt. Diablo alongside the sparkling pool—the ideal setting for both relaxation and entertaining. Inside, the home has been refreshed with new carpet and paint, making it move-in ready for its next proud homeowner. With so many standout features, this property is one you won’t want to miss!
-
Sun May 4, 2:00 pm - 4:00 pm
This lovingly maintained single-story home is nestled in a peaceful court location. Enter into a beautifully landscaped garden, filled with blooming roses, fruit trees and the tranquil sounds of a cascading waterfall. Unwind on the elevated deck while taking in breathtaking views of Mt. Diablo alongside the sparkling pool—the ideal setting for both relaxation and entertaining. Inside, the home has been refreshed with new carpet and paint, making it move-in ready for its next proud homeowner. With so many standout features, this property is one you won’t want to miss!
Welcome to this beautiful single-story home tucked away in a quiet court, offering a perfect blend of comfort & beauty, in this coveted Clayton neighborhood. Step into the light-filled, open & airy living room, w/ new carpet & paint. At the heart of the home is a large chef’s kitchen featuring stainless steel appliances, gas cooktop, granite countertops, & plenty of cabinetry for storage. For those working from home or needing a quiet retreat, the home office is complete with a custom built-in desk & shelving, creating an organized & inspiring space. The updated bathrooms feature stylish touches, offering a warm and comfortable feel throughout. The magical backyard must be seen to fully appreciate its beauty. Smell the blooming roses as you discover a variety of flowering & fruit-bearing trees including apricot trees, tangerine, Asian pear, Meyer lemon, coast redwood, & a stately Monterey pine. Plumbed in natural gas BBQ hookup on the main deck. Relax or entertain on the elevated deck, enjoying sweeping views of Mt. Diablo—an ideal spot for morning coffee or sunset gatherings. Just below, a solar-heated sparkling pool invites you to cool off and unwind in your own backyard retreat. Owned solar panels & EV charger. This Regency Woods gem has it all PLUS top-rated schools!
- Current Status
- New
- Original Price
- $1,099,000
- List Price
- $1,099,000
- On Market Date
- May 1, 2025
- Property Type
- Detached
- D/N/S
- Regency Woods
- Zip Code
- 94517
- MLS ID
- 41095619
- APN
- 1193220132
- Year Built
- 1976
- Stories in Building
- 1
- Possession
- COE
- Data Source
- MAXEBRDI
- Origin MLS System
- CONTRA COSTA
Diablo View Middle School
Public 6-8 Middle
Students: 688 Distance: 0.5mi
Matthew Thornton Academy
Private 1-12
Students: NA Distance: 0.6mi
American Christian Academy - Ext
Private 1-12
Students: 15 Distance: 1.1mi
Mt. Diablo Elementary School
Public K-5 Elementary
Students: 798 Distance: 1.6mi
Pine Hollow Middle School
Public 6-8 Middle
Students: 569 Distance: 2.2mi
Highlands Elementary School
Public K-5 Elementary
Students: 542 Distance: 2.3mi
- Bed
- 4
- Bath
- 2.5 (2/1)
- Parking
- 2
- Garage, Garage Door Opener
- SQ FT
- 2,010
- SQ FT Source
- Public Records
- Lot SQ FT
- 9,350.0
- Lot Acres
- 0.22 Acres
- Pool Info
- In Ground, Solar Heat, Solar Pool Owned
- Kitchen
- Dishwasher, Disposal, Gas Range, Microwave, Range, Refrigerator, Dryer, Washer, Counter - Solid Surface, Garbage Disposal, Gas Range/Cooktop, Range/Oven Built-in, Updated Kitchen
- Cooling
- Central Air
- Disclosures
- Disclosure Package Avail
- Entry Level
- Exterior Details
- Backyard, Garden, Back Yard, Front Yard, Sprinklers Automatic, Sprinklers Back, Sprinklers Front, Landscape Back, Landscape Front
- Flooring
- Linoleum, Tile, Carpet
- Foundation
- Fire Place
- Family Room
- Heating
- Forced Air
- Laundry
- Dryer, Laundry Room, Washer, Cabinets
- Main Level
- 4 Bedrooms, 2.5 Baths, Laundry Facility
- Possession
- COE
- Architectural Style
- Traditional
- Construction Status
- Existing
- Additional Miscellaneous Features
- Backyard, Garden, Back Yard, Front Yard, Sprinklers Automatic, Sprinklers Back, Sprinklers Front, Landscape Back, Landscape Front
- Location
- Court, Front Yard, Private
- Roof
- Cement
- Water and Sewer
- Public
- Fee
- Unavailable
MLS and other Information regarding properties for sale as shown in Theo have been obtained from various sources such as sellers, public records, agents and other third parties. This information may relate to the condition of the property, permitted or unpermitted uses, zoning, square footage, lot size/acreage or other matters affecting value or desirability. Unless otherwise indicated in writing, neither brokers, agents nor Theo have verified, or will verify, such information. If any such information is important to buyer in determining whether to buy, the price to pay or intended use of the property, buyer is urged to conduct their own investigation with qualified professionals, satisfy themselves with respect to that information, and to rely solely on the results of that investigation.
School data provided by GreatSchools. School service boundaries are intended to be used as reference only. To verify enrollment eligibility for a property, contact the school directly.
