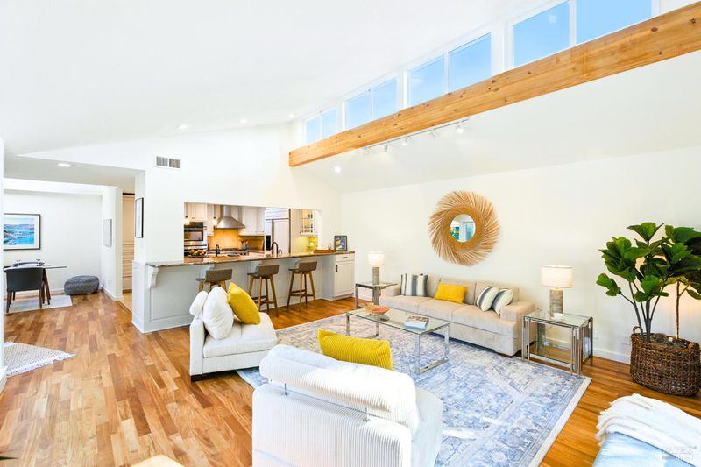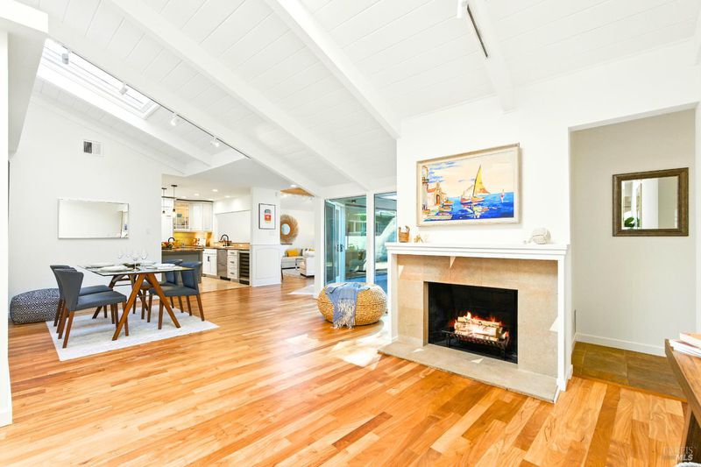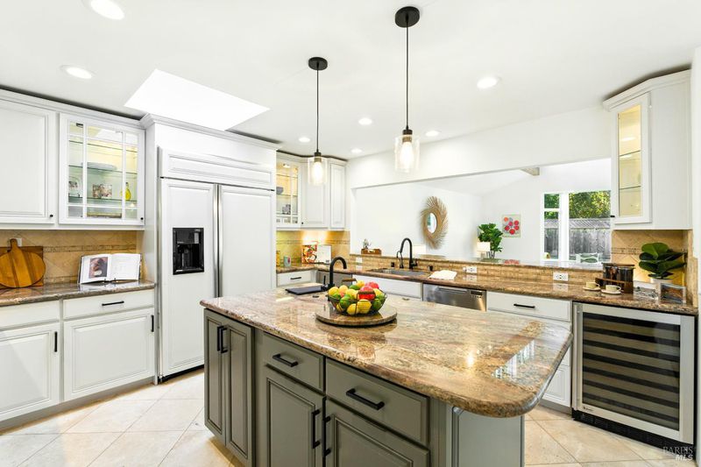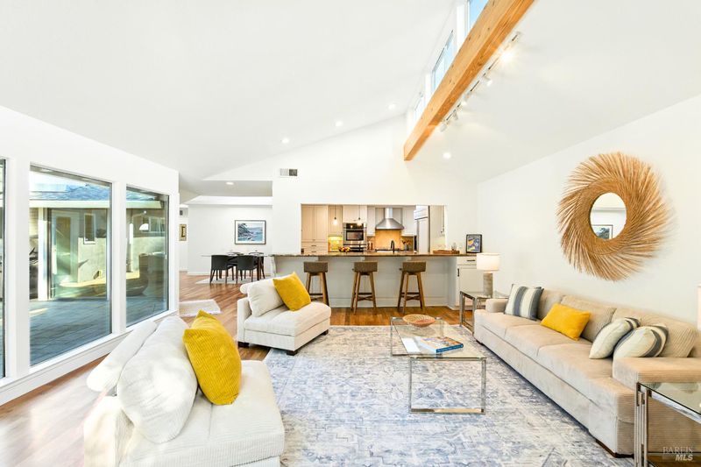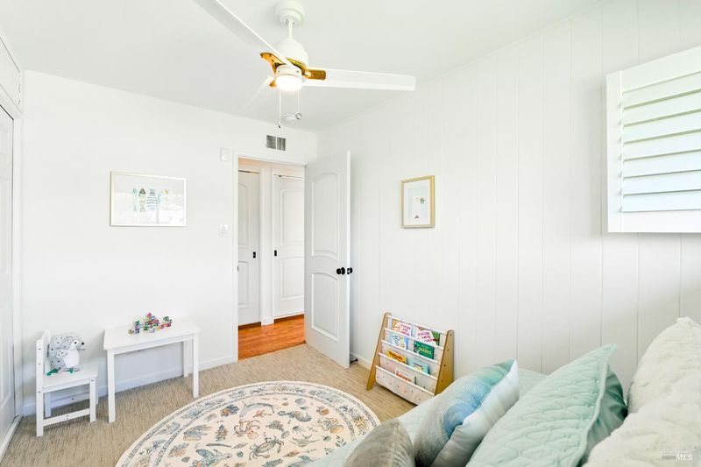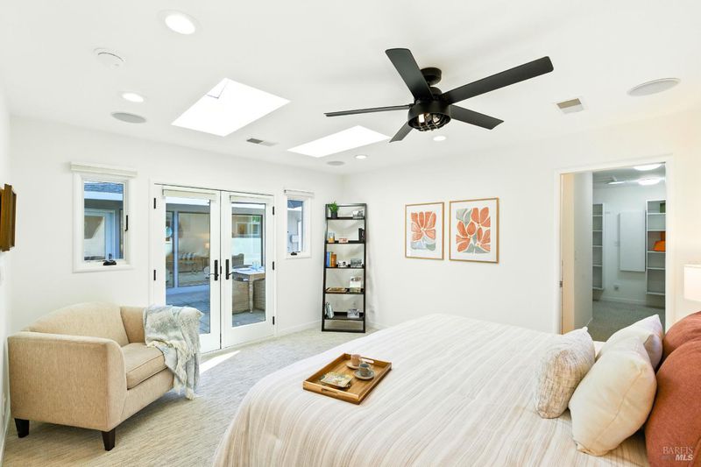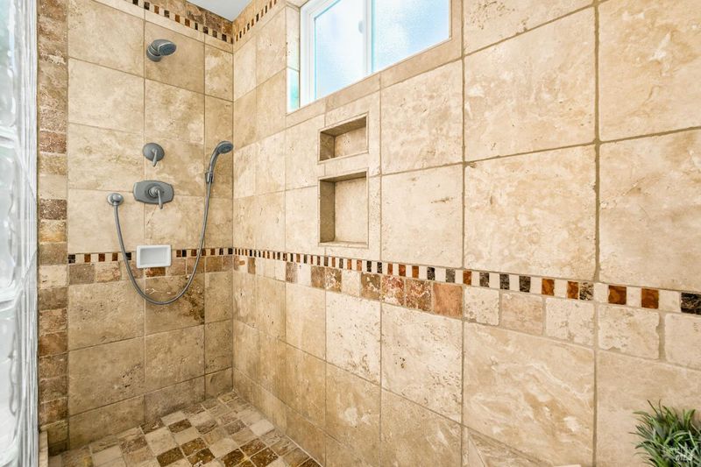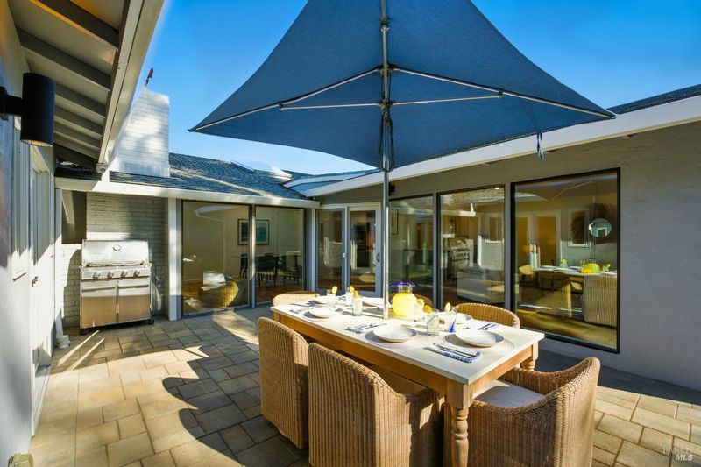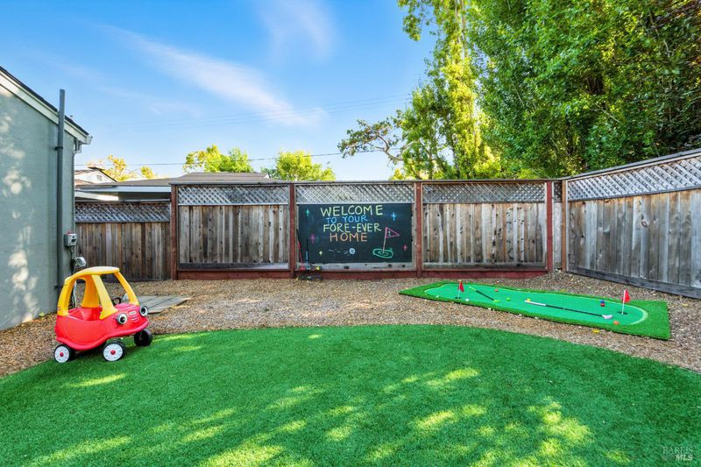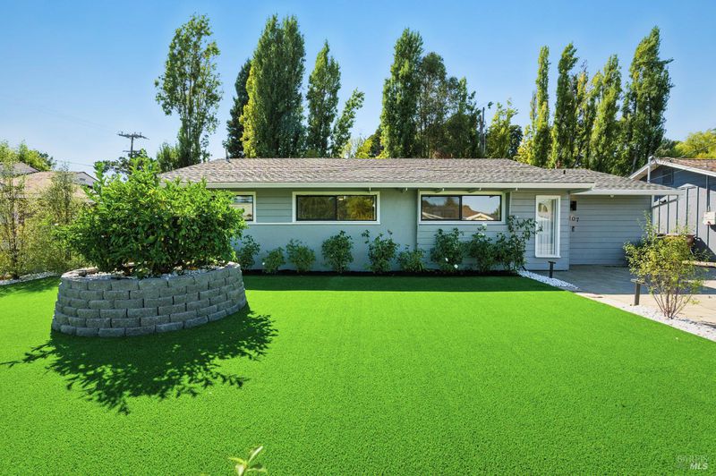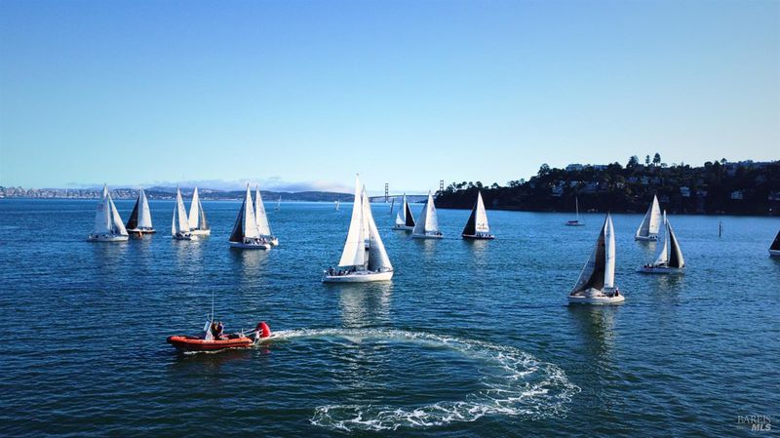
$2,900,000
2,293
SQ FT
$1,265
SQ/FT
107 Blackfield Drive
@ Cecilia Way - Tiburon
- 5 Bed
- 3 Bath
- 2 Park
- 2,293 sqft
- Tiburon
-

Welcome to 107 Blackfield Drive, located in Tiburon's desirable Bel Aire neighborhood, where comfort, convenience, and community come together. This beautifully updated single-level home is within the award-winning Reed School District, with Bel Aire Elementary just minutes away. Flooded with natural light, this spacious home is designed for effortless living and entertaining. Located on its own wing of the house, the expansive primary suite features a large walk-in closet with direct access to the backyard, creating a seamless indoor-outdoor retreat. The private yard offers endless possibilities whether you're hosting backyard BBQs, gardening, or enjoying quiet afternoons at home. Set in a level neighborhood ideal for walking and biking, the home offers unparalleled access to Tiburon's best amenities. A quick stroll to the Cove Shopping Center for Nugget Market, Peet's Coffee, and Via Piccola Trattoria. Hop on your bike and catch the scenic Old Rail Trail straight into downtown Tiburon to enjoy world-class shopping and restaurants. Commuters will find it a dream location with a quick connection to Highway 101 or a 7-minute drive into downtown Tiburon to catch the ferry into San Francisco.
- Days on Market
- 4 days
- Current Status
- Active
- Original Price
- $2,900,000
- List Price
- $2,900,000
- On Market Date
- Sep 4, 2025
- Property Type
- Single Family Residence
- Area
- Tiburon
- Zip Code
- 94920
- MLS ID
- 325079252
- APN
- 034-171-06
- Year Built
- 1953
- Stories in Building
- Unavailable
- Possession
- Close Of Escrow
- Data Source
- BAREIS
- Origin MLS System
Bel Aire Elementary School
Public 3-5 Elementary
Students: 459 Distance: 0.2mi
Strawberry Point Elementary School
Public K-5 Elementary, Coed
Students: 327 Distance: 0.2mi
Ring Mountain Day School
Private K-8 Elementary, Nonprofit
Students: 80 Distance: 1.2mi
Del Mar Middle School
Public 6-8 Middle
Students: 540 Distance: 1.2mi
Edna Maguire Elementary School
Public K-5 Elementary
Students: 536 Distance: 1.3mi
Cove
Public K-5
Students: 424 Distance: 1.4mi
- Bed
- 5
- Bath
- 3
- Double Sinks, Skylight/Solar Tube, Stone, Walk-In Closet, Window
- Parking
- 2
- Converted Garage, Side-by-Side, Uncovered Parking Space
- SQ FT
- 2,293
- SQ FT Source
- Assessor Auto-Fill
- Lot SQ FT
- 7,261.0
- Lot Acres
- 0.1667 Acres
- Kitchen
- Breakfast Area, Granite Counter, Island, Island w/Sink, Pantry Closet
- Cooling
- Central
- Dining Room
- Formal Area, Skylight(s)
- Family Room
- Cathedral/Vaulted, Skylight(s)
- Living Room
- Cathedral/Vaulted, Skylight(s)
- Foundation
- Slab
- Fire Place
- Brick, Family Room, Wood Burning
- Heating
- Central, Fireplace(s)
- Laundry
- Dryer Included, Laundry Closet, Washer Included
- Main Level
- Bedroom(s), Dining Room, Family Room, Full Bath(s), Kitchen, Living Room, Primary Bedroom, Retreat
- Possession
- Close Of Escrow
- Architectural Style
- Ranch
- Fee
- $0
MLS and other Information regarding properties for sale as shown in Theo have been obtained from various sources such as sellers, public records, agents and other third parties. This information may relate to the condition of the property, permitted or unpermitted uses, zoning, square footage, lot size/acreage or other matters affecting value or desirability. Unless otherwise indicated in writing, neither brokers, agents nor Theo have verified, or will verify, such information. If any such information is important to buyer in determining whether to buy, the price to pay or intended use of the property, buyer is urged to conduct their own investigation with qualified professionals, satisfy themselves with respect to that information, and to rely solely on the results of that investigation.
School data provided by GreatSchools. School service boundaries are intended to be used as reference only. To verify enrollment eligibility for a property, contact the school directly.
