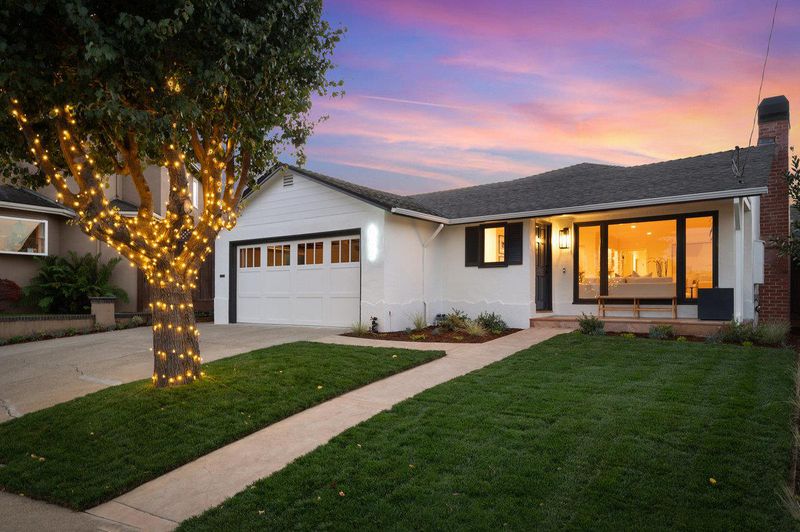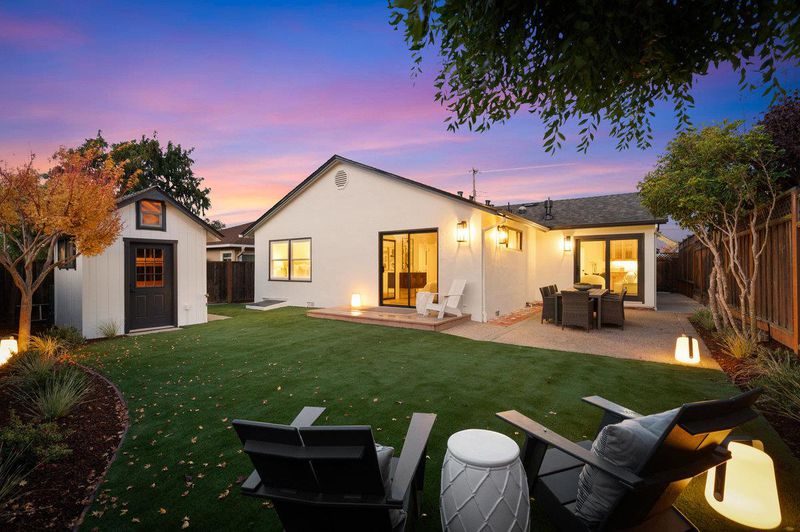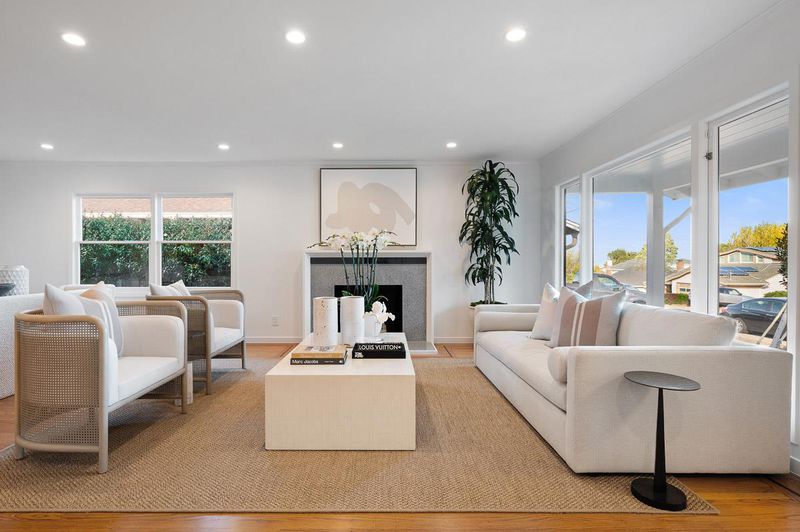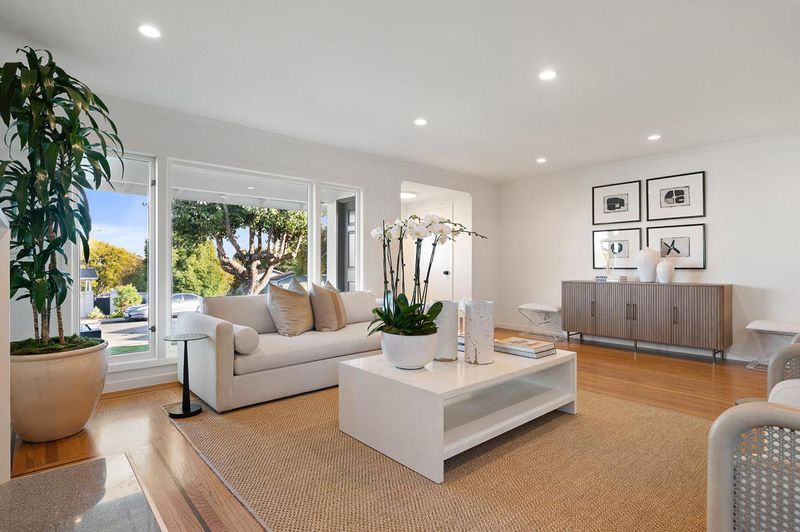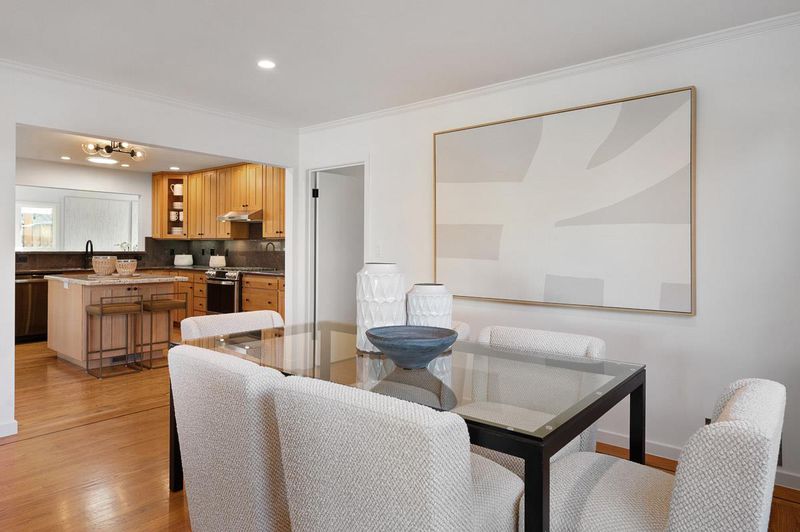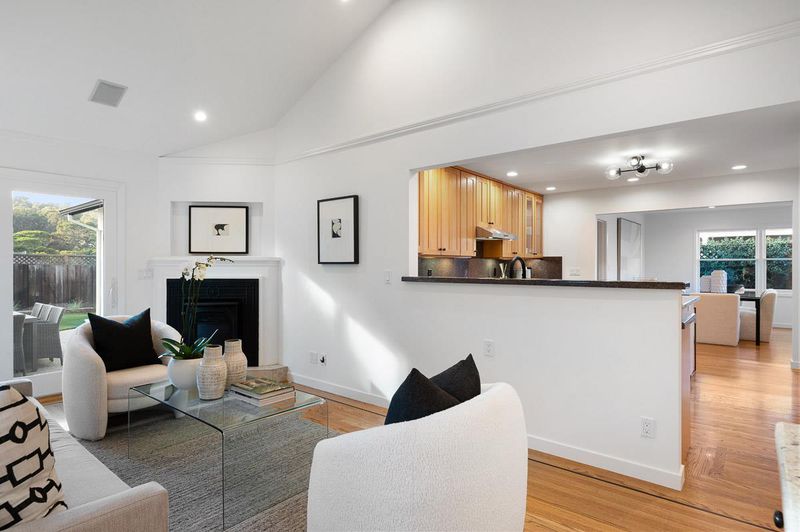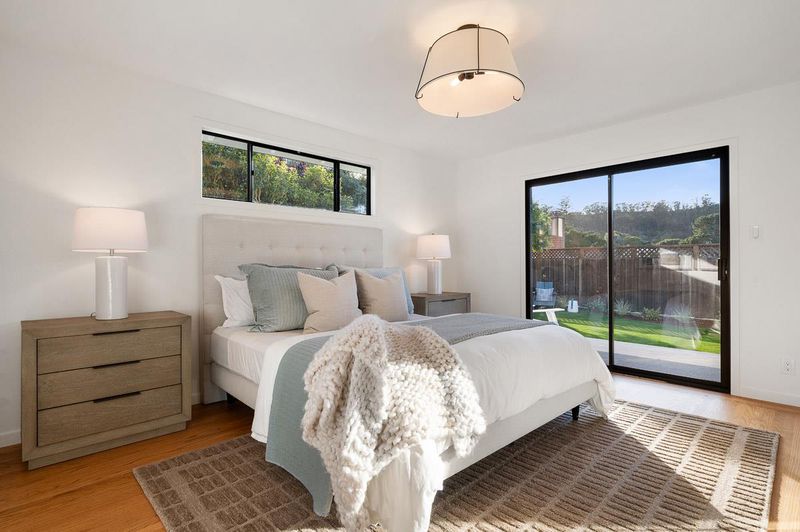 Sold 23.1% Over Asking
Sold 23.1% Over Asking
$2,460,000
1,732
SQ FT
$1,420
SQ/FT
632 Juanita Avenue
@ Barcelona Drive - 490 - Capuchino, Millbrae
- 3 Bed
- 2 Bath
- 2 Park
- 1,732 sqft
- MILLBRAE
-

This remodeled Millbrae home features three bedrooms and two full bathrooms, gleaming hardwood floors, effortless indoor/outdoor living, and ample storage space. The home has undergone several updates that include new landscaping, new exterior and interior paint, designer light fixtures, and other modern additions. This home is on the market for the first time in nearly 40 years! The interior begins with a combined living and dining room with a wood-burning fireplace. The chef's kitchen features a new gas range and expansive island. The casual living room has a gas-burning fireplace and direct access to the lovely outdoor patio area. There is a laundry room and a vast garage with built-in cabinets, epoxied floor and work bench. In the rear of the home are the 3 nicely scaled bedrooms, and the primary has access to a new outdoor deck. The backyard offers multiple outdoor living areas and lush landscaping with a new turf lawn. This well-situated Millbrae location is in close vicinity to the vibrant Downtown Millbrae shopping and dining. The home is near the award-winning Millbrae School District and a plethora of private schools. The home is also central to parks, churches, and public transportation services.
- Days on Market
- 6 days
- Current Status
- Sold
- Sold Price
- $2,460,000
- Over List Price
- 23.1%
- Original Price
- $1,998,000
- List Price
- $1,998,000
- On Market Date
- Nov 15, 2024
- Contract Date
- Nov 21, 2024
- Close Date
- Dec 12, 2024
- Property Type
- Single Family Home
- Area
- 490 - Capuchino
- Zip Code
- 94030
- MLS ID
- ML81986723
- APN
- 021-092-090
- Year Built
- 1954
- Stories in Building
- 1
- Possession
- Negotiable
- COE
- Dec 12, 2024
- Data Source
- MLSL
- Origin MLS System
- MLSListings, Inc.
Capuchino High School
Public 9-12 Secondary
Students: 1187 Distance: 0.3mi
Green Hills Elementary School
Public K-5 Elementary
Students: 402 Distance: 0.4mi
El Crystal Elementary School
Public K-5 Elementary, Coed
Students: 262 Distance: 0.4mi
Meadows Elementary School
Public K-5 Elementary, Coed
Students: 438 Distance: 0.6mi
Lomita Park Elementary School
Public K-5 Elementary
Students: 309 Distance: 0.6mi
St. Dunstan's Elementary School
Private K-8 Elementary, Religious, Coed
Students: 254 Distance: 0.6mi
- Bed
- 3
- Bath
- 2
- Full on Ground Floor, Shower over Tub - 1, Stall Shower
- Parking
- 2
- Attached Garage
- SQ FT
- 1,732
- SQ FT Source
- Unavailable
- Lot SQ FT
- 5,600.0
- Lot Acres
- 0.128558 Acres
- Kitchen
- Dishwasher, Garbage Disposal, Hood Over Range, Island, Oven Range - Gas, Refrigerator
- Cooling
- Central AC
- Dining Room
- Dining Area in Living Room, Eat in Kitchen
- Disclosures
- NHDS Report
- Family Room
- Separate Family Room
- Flooring
- Hardwood
- Foundation
- Concrete Perimeter and Slab
- Fire Place
- Gas Burning, Wood Burning
- Heating
- Electric, Forced Air
- Laundry
- Inside
- Views
- Hills
- Possession
- Negotiable
- Fee
- Unavailable
MLS and other Information regarding properties for sale as shown in Theo have been obtained from various sources such as sellers, public records, agents and other third parties. This information may relate to the condition of the property, permitted or unpermitted uses, zoning, square footage, lot size/acreage or other matters affecting value or desirability. Unless otherwise indicated in writing, neither brokers, agents nor Theo have verified, or will verify, such information. If any such information is important to buyer in determining whether to buy, the price to pay or intended use of the property, buyer is urged to conduct their own investigation with qualified professionals, satisfy themselves with respect to that information, and to rely solely on the results of that investigation.
School data provided by GreatSchools. School service boundaries are intended to be used as reference only. To verify enrollment eligibility for a property, contact the school directly.
