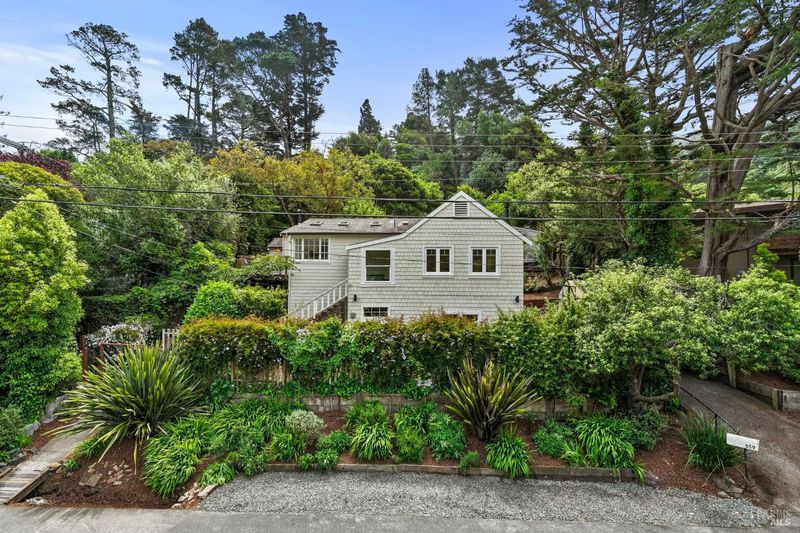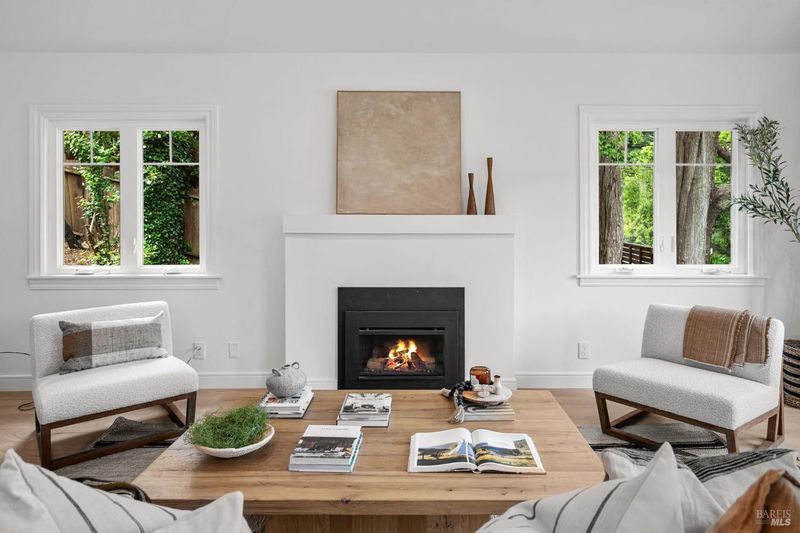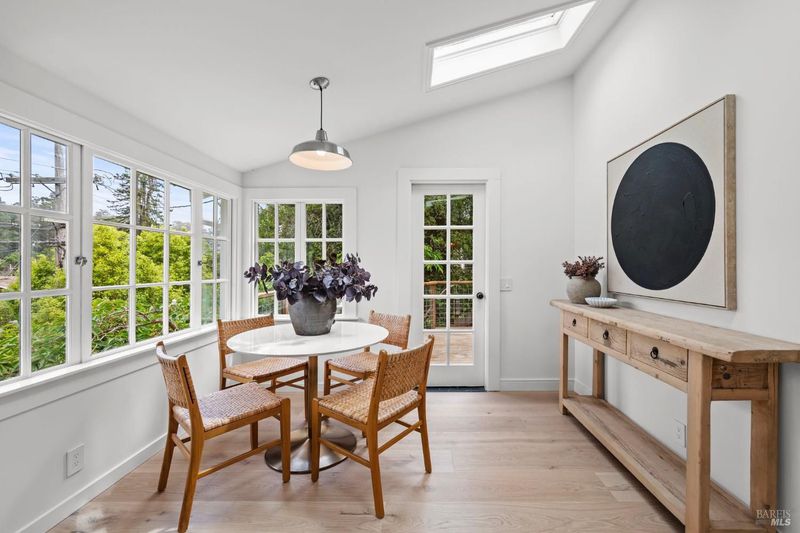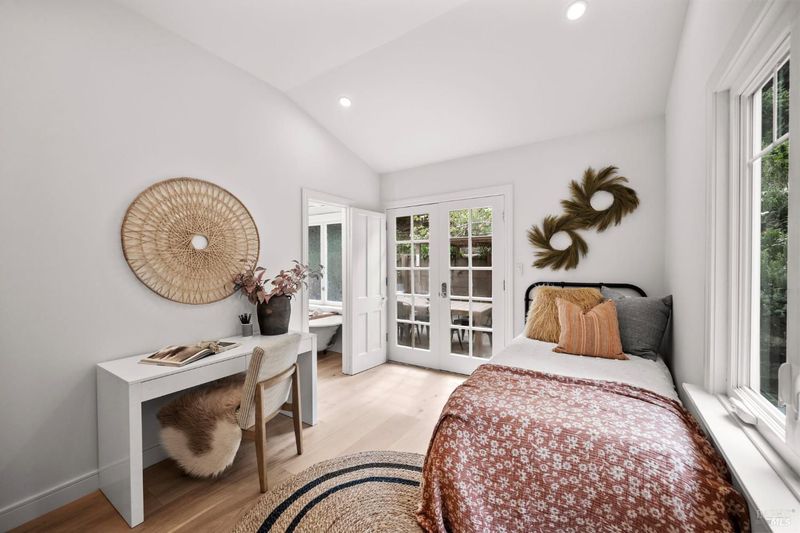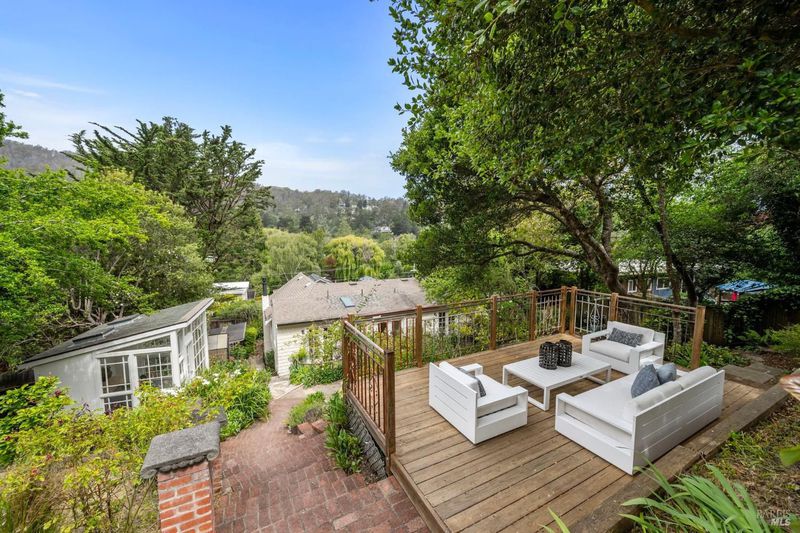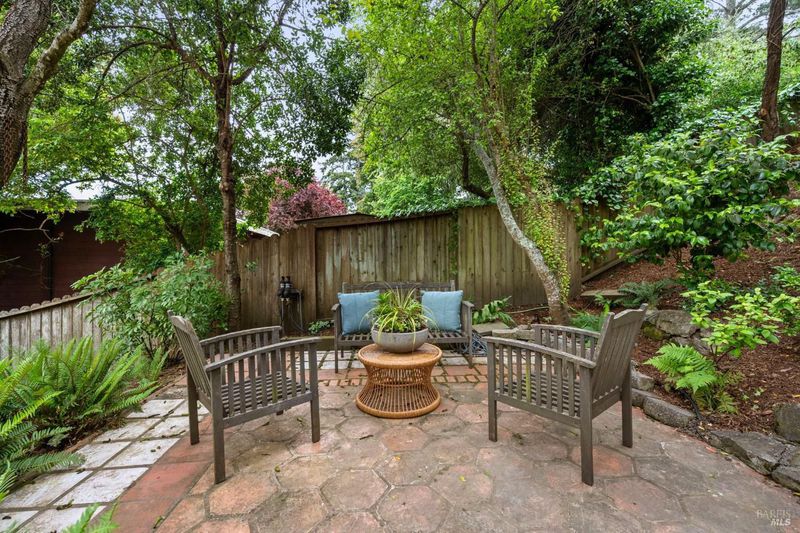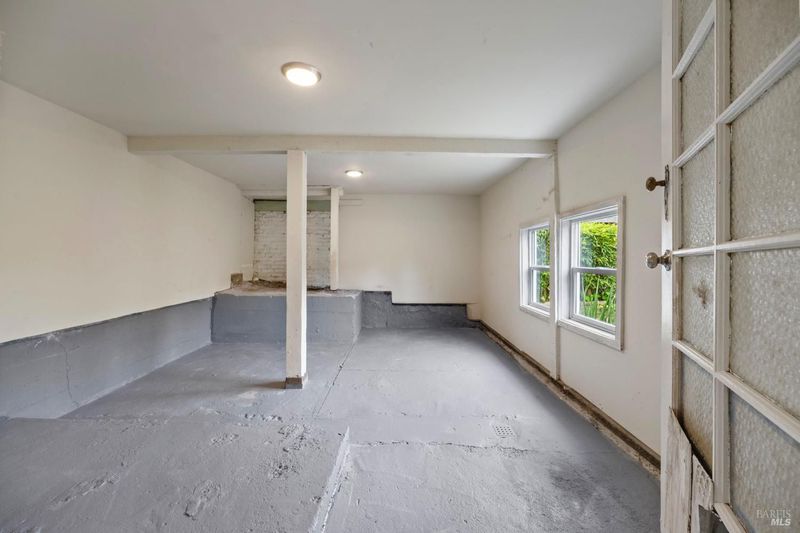
$1,595,000
1,491
SQ FT
$1,070
SQ/FT
559 Marin Avenue
@ Marin - Mill Valley
- 3 Bed
- 2 Bath
- 1 Park
- 1,491 sqft
- Mill Valley
-

-
Sun May 4, 1:00 pm - 4:00 pm
FIRST OPEN! 559 Marin Ave is a beautifully updated Mill Valley retreat offering space, comfort, and lifestyle flexibility. This 3 bed, 2 bath home spans approx. 1,491 sq ft on an expansive 11,250 sq ft lot, ideal for enjoying the outdoors
-
Wed May 7, 11:00 am - 2:00 pm
559 Marin Ave is a beautifully updated Mill Valley retreat offering space, comfort, and lifestyle flexibility. This 3 bed, 2 bath home spans approx. 1,491 sq ft on an expansive 11,250 sq ft lot, ideal for enjoying the outdoors
559 Marin Ave is a beautifully updated Mill Valley retreat offering space, comfort, and lifestyle flexibility. This 3 bed, 2 bath home spans approx. 1,491 sq ft on an expansive 11,250 sq ft lot, ideal for enjoying the outdoors. Inside, you'll find a recently renovated kitchen and bathrooms, new flooring throughout, and bright living spaces. A detached structure (not included in sq ft) serves as an ideal office, studio, or creative workspace. The basement includes additional storage, an optional office area, and a separate laundry room. The large backyard invites entertaining, gardening, or simply relaxing in the Marin sun. A one-car carport and additional parking complete the package. Just minutes from Tam Junction's shops and cafes, scenic trails, and the Kumara School. Lovingly held in the same family for over 20 years. The street-to-street lot may offer potential for an ADU, lot split, or expansion subject to county approval.
- Days on Market
- 2 days
- Current Status
- Active
- Original Price
- $1,595,000
- List Price
- $1,595,000
- On Market Date
- May 2, 2025
- Property Type
- Single Family Residence
- Area
- Mill Valley
- Zip Code
- 94941
- MLS ID
- 325039945
- APN
- 049-122-09
- Year Built
- 1936
- Stories in Building
- Unavailable
- Possession
- Close Of Escrow, Negotiable
- Data Source
- BAREIS
- Origin MLS System
Mount Tamalpais School
Private K-8 Elementary, Coed
Students: 240 Distance: 0.9mi
Tamalpais Valley Elementary School
Public K-5 Elementary
Students: 452 Distance: 1.0mi
Marin Horizon School
Private PK-8 Elementary, Coed
Students: 292 Distance: 1.2mi
Real School Llc
Private 6-8 Coed
Students: 10 Distance: 1.2mi
Tamalpais High School
Public 9-12 Secondary
Students: 1591 Distance: 1.2mi
Mill Valley Middle School
Public 6-8 Middle
Students: 1039 Distance: 1.4mi
- Bed
- 3
- Bath
- 2
- Shower Stall(s)
- Parking
- 1
- Covered
- SQ FT
- 1,491
- SQ FT Source
- Not Verified
- Lot SQ FT
- 11,252.0
- Lot Acres
- 0.2583 Acres
- Kitchen
- Breakfast Area, Butcher Block Counters, Island, Skylight(s)
- Cooling
- None
- Family Room
- View
- Flooring
- Tile, Wood
- Fire Place
- Family Room, Gas Log, Gas Piped
- Heating
- Central
- Laundry
- Dryer Included, In Basement, Inside Area, Washer Included
- Main Level
- Bedroom(s), Full Bath(s), Kitchen
- Views
- Canyon
- Possession
- Close Of Escrow, Negotiable
- Basement
- Partial
- Architectural Style
- Cottage
- Fee
- $0
MLS and other Information regarding properties for sale as shown in Theo have been obtained from various sources such as sellers, public records, agents and other third parties. This information may relate to the condition of the property, permitted or unpermitted uses, zoning, square footage, lot size/acreage or other matters affecting value or desirability. Unless otherwise indicated in writing, neither brokers, agents nor Theo have verified, or will verify, such information. If any such information is important to buyer in determining whether to buy, the price to pay or intended use of the property, buyer is urged to conduct their own investigation with qualified professionals, satisfy themselves with respect to that information, and to rely solely on the results of that investigation.
School data provided by GreatSchools. School service boundaries are intended to be used as reference only. To verify enrollment eligibility for a property, contact the school directly.
