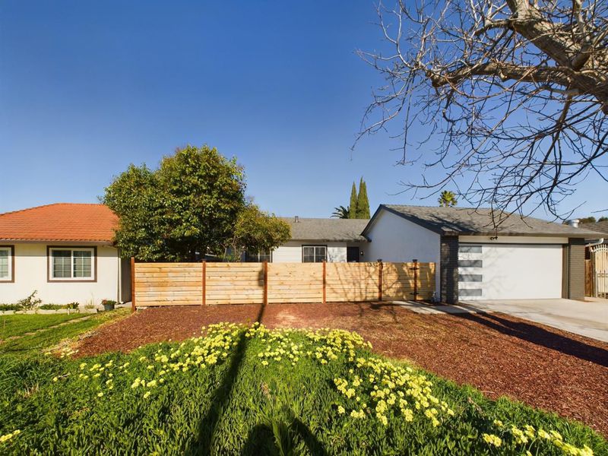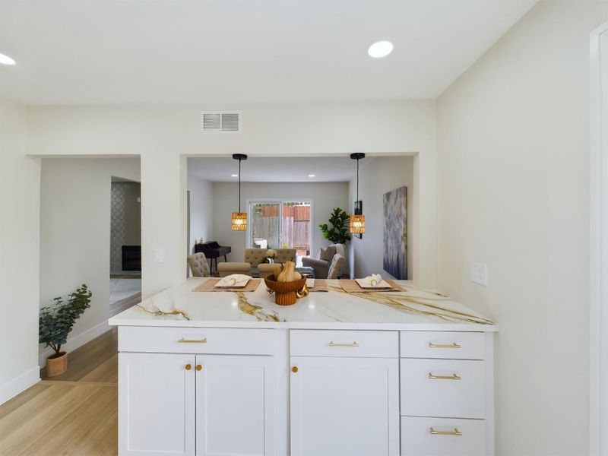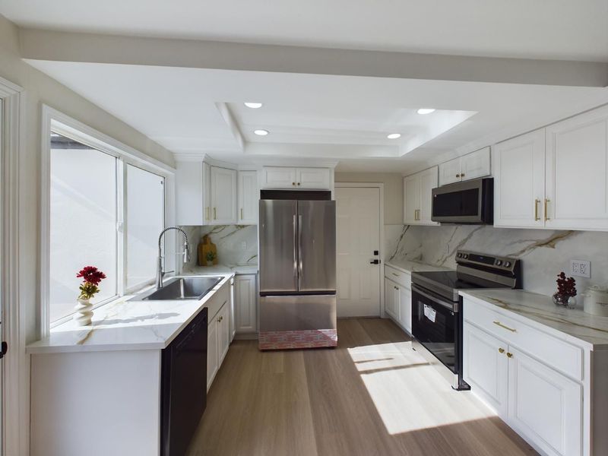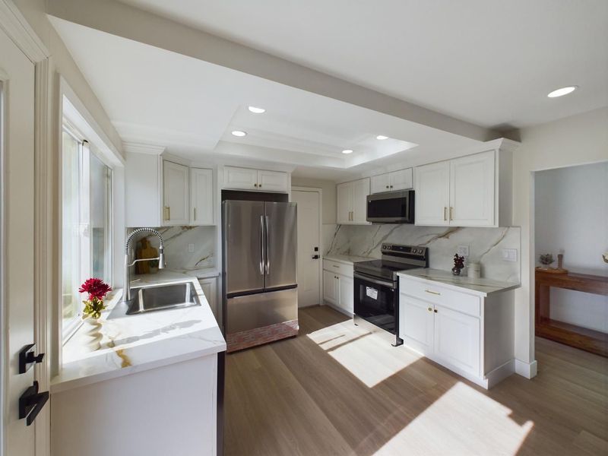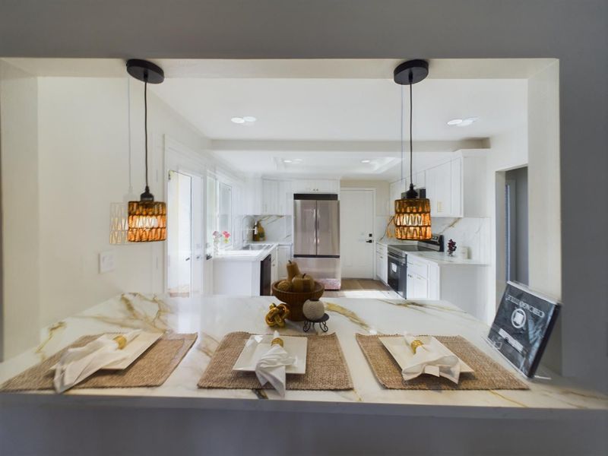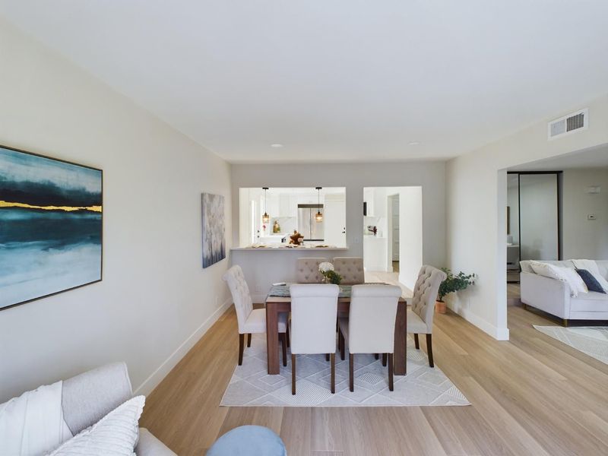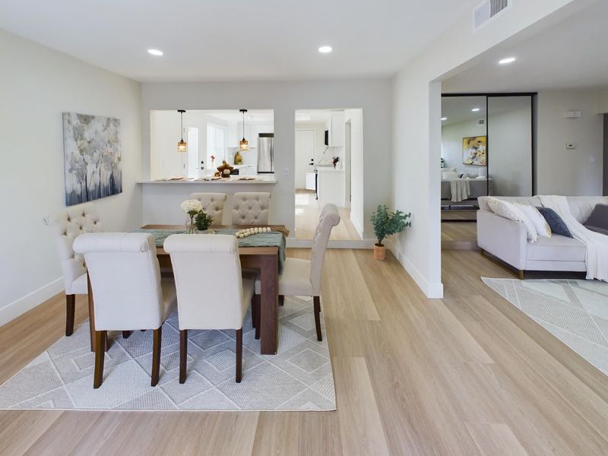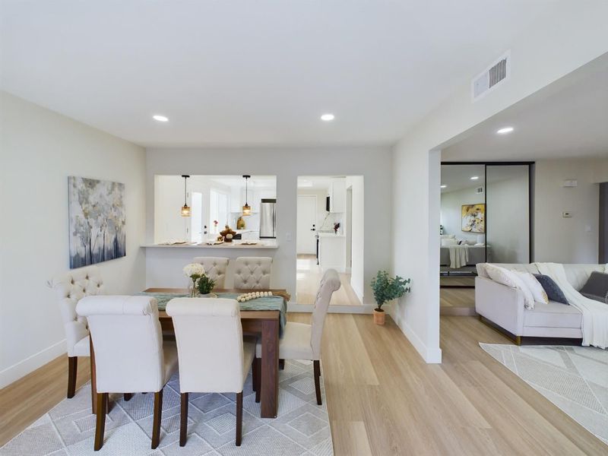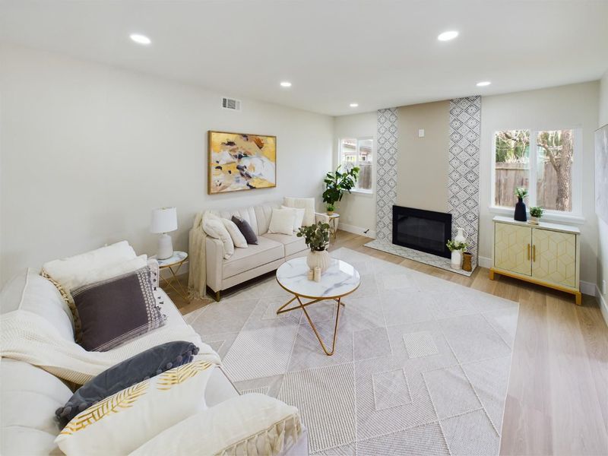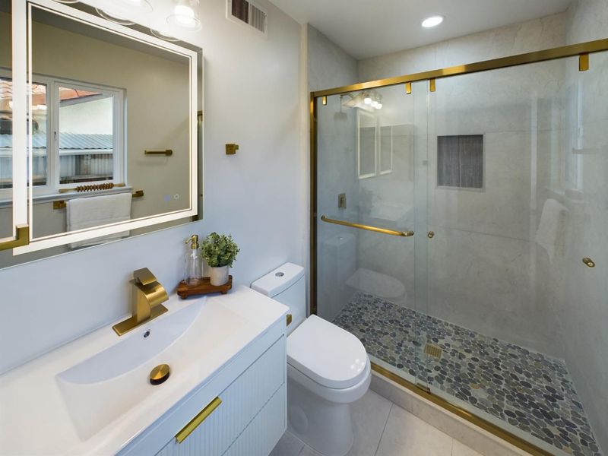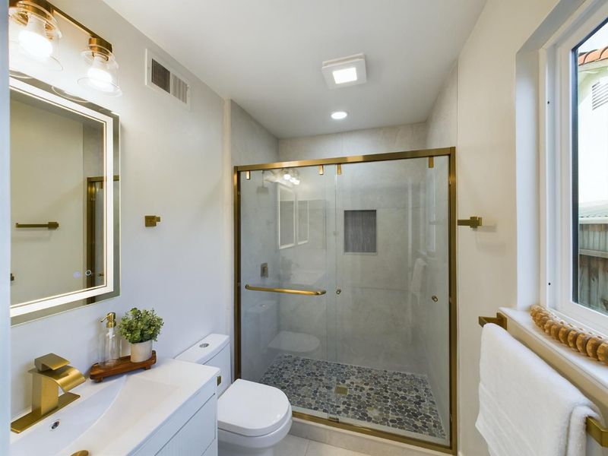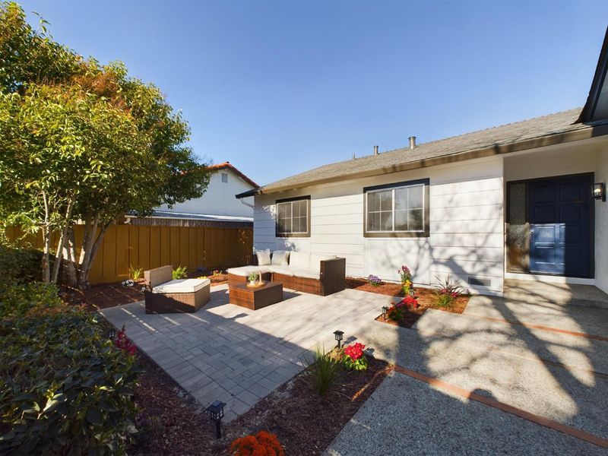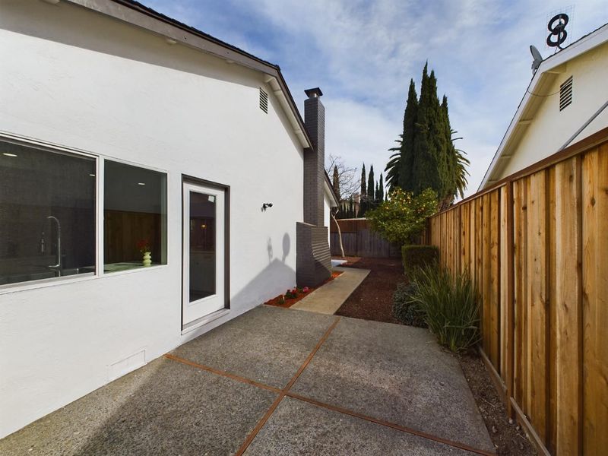
$1,458,888
1,304
SQ FT
$1,119
SQ/FT
1382 N Capitol Avenue
@ Greengate Drive - 5 - Berryessa, San Jose
- 3 Bed
- 2 Bath
- 2 Park
- 1,304 sqft
- SAN JOSE
-

-
Sat Aug 30, 1:00 pm - 4:00 pm
-
Sun Aug 31, 1:00 pm - 4:00 pm
FULLY UPGRADED ! GREAT OUTDOOR LIVING ! TOP RATED SCHOOLS! Welcome to this beautifully updated 3-bedroom, 2-bathroom home in the heart of North San Jose! This home is designed for comfort and modern living. Step inside to a spacious living room, family room, and dining area, all complemented by new flooring and fresh paint throughout. The big kitchen is a chefs delight, featuring new stainless steel appliances, updated countertops, and ample cabinet space. Both bathrooms have been fully updated with modern finishes. Enjoy outdoor living with a front yard seating area surrounded by a multicolor flower garden the perfect spot to relax and watch the beautiful sunset views. The newly landscaped backyard boasts lush green grass and mature fruit trees, including two persimmon and one lemon tree and a perfect setting for gatherings. Sunny spot right next to the kitchen for outdoor lunches and dinners.The garage is upgraded with nicely finished walls and brand-new epoxy flooring. Conveniently located minutes from freeways, the Berryessa BART station (8-10 min drive), and light rail, this home offers easy access to work and entertainment. You're also close to shopping, dining, and all the amenities North San Jose has to offer. Dont miss this move-in-ready gem!
- Days on Market
- 6 days
- Current Status
- Active
- Original Price
- $1,458,888
- List Price
- $1,458,888
- On Market Date
- Aug 22, 2025
- Property Type
- Single Family Home
- Area
- 5 - Berryessa
- Zip Code
- 95132
- MLS ID
- ML82015600
- APN
- 58918018
- Year Built
- 1969
- Stories in Building
- Unavailable
- Possession
- Unavailable
- Data Source
- MLSL
- Origin MLS System
- MLSListings, Inc.
Cherrywood Elementary School
Public PK-5 Elementary
Students: 425 Distance: 0.1mi
Berryessa Academy
Private K-12
Students: NA Distance: 0.6mi
Christ The King Academy
Private 1-12 Religious, Coed
Students: 11 Distance: 0.6mi
Brooktree Elementary School
Public K-5 Elementary
Students: 461 Distance: 0.8mi
Ruskin Elementary School
Public K-5 Elementary
Students: 568 Distance: 0.8mi
St. Victor School
Private K-8 Elementary, Religious, Nonprofit
Students: 240 Distance: 0.9mi
- Bed
- 3
- Bath
- 2
- Stall Shower - 2+
- Parking
- 2
- Attached Garage
- SQ FT
- 1,304
- SQ FT Source
- Unavailable
- Lot SQ FT
- 6,000.0
- Lot Acres
- 0.137741 Acres
- Cooling
- None
- Dining Room
- Dining Area
- Disclosures
- Natural Hazard Disclosure
- Family Room
- Separate Family Room, Kitchen / Family Room Combo
- Foundation
- Crawl Space
- Fire Place
- Living Room, Wood Burning
- Heating
- Central Forced Air, Fireplace
- Fee
- Unavailable
MLS and other Information regarding properties for sale as shown in Theo have been obtained from various sources such as sellers, public records, agents and other third parties. This information may relate to the condition of the property, permitted or unpermitted uses, zoning, square footage, lot size/acreage or other matters affecting value or desirability. Unless otherwise indicated in writing, neither brokers, agents nor Theo have verified, or will verify, such information. If any such information is important to buyer in determining whether to buy, the price to pay or intended use of the property, buyer is urged to conduct their own investigation with qualified professionals, satisfy themselves with respect to that information, and to rely solely on the results of that investigation.
School data provided by GreatSchools. School service boundaries are intended to be used as reference only. To verify enrollment eligibility for a property, contact the school directly.
