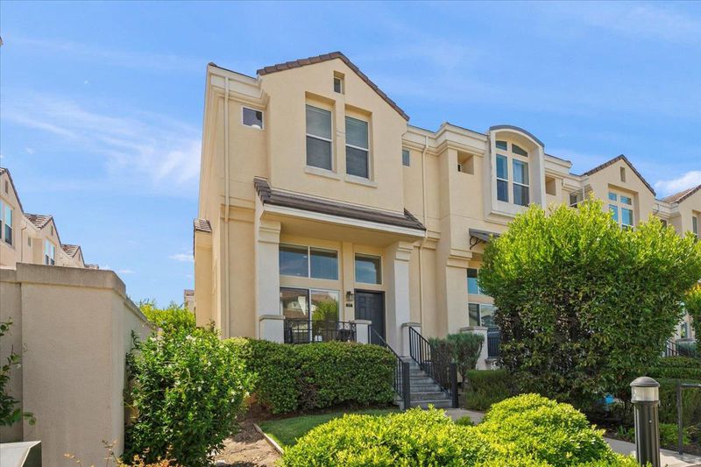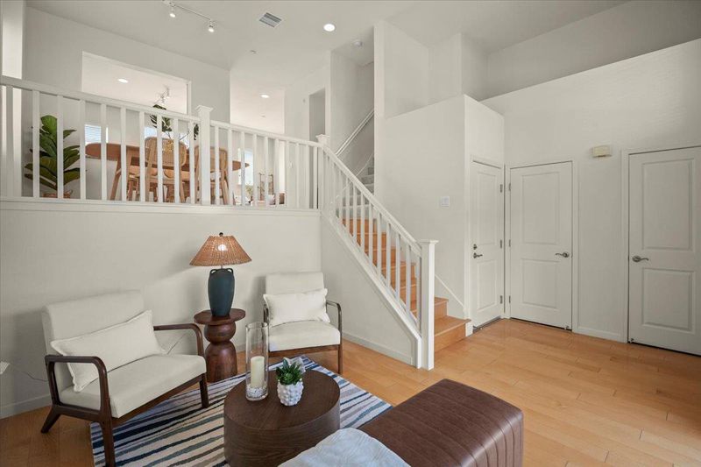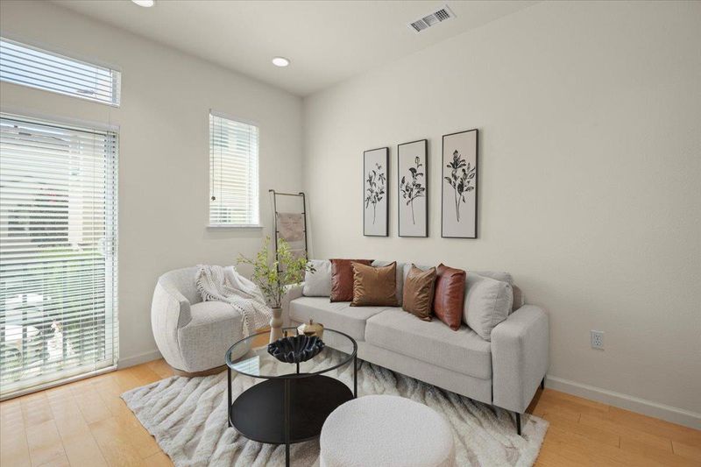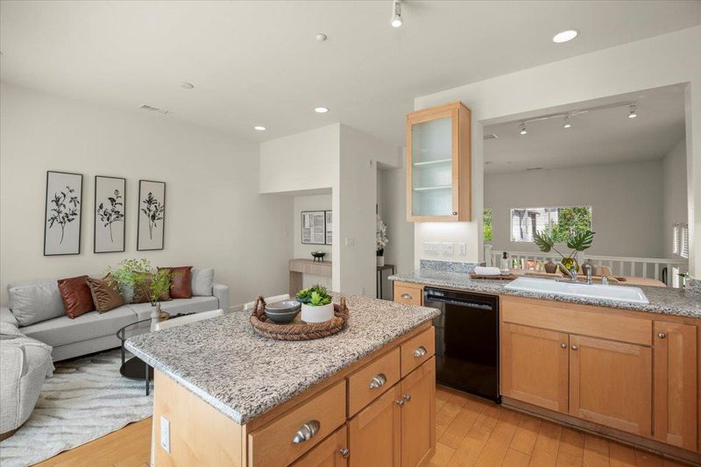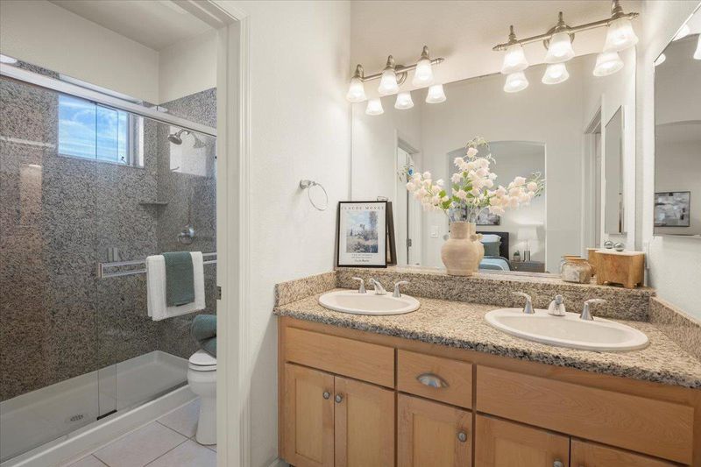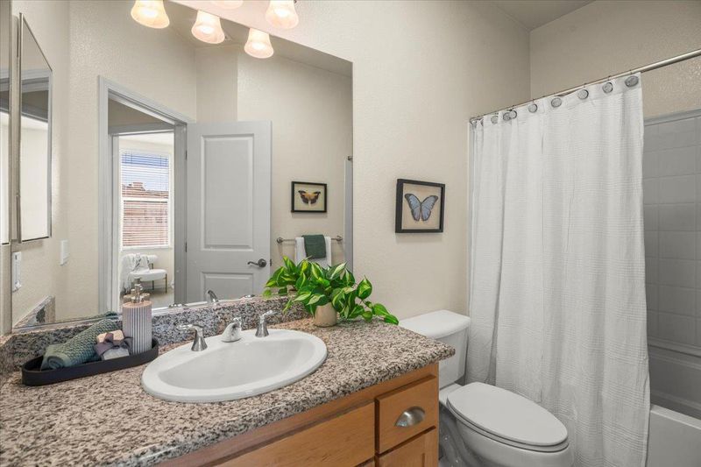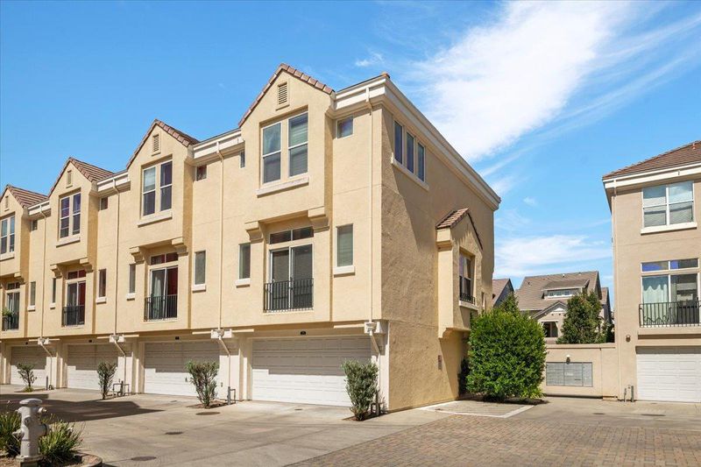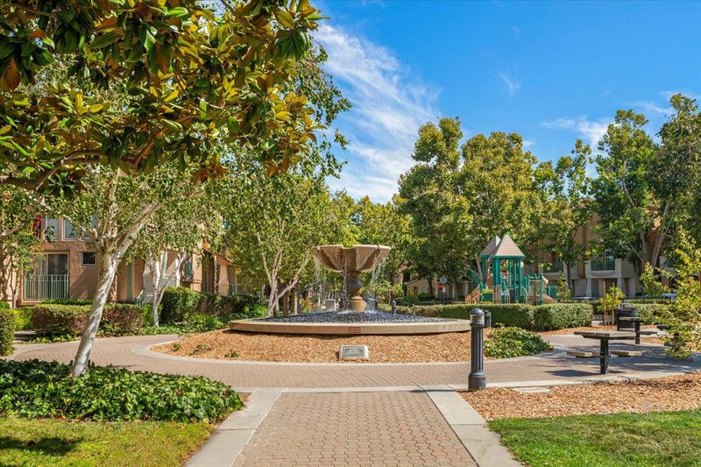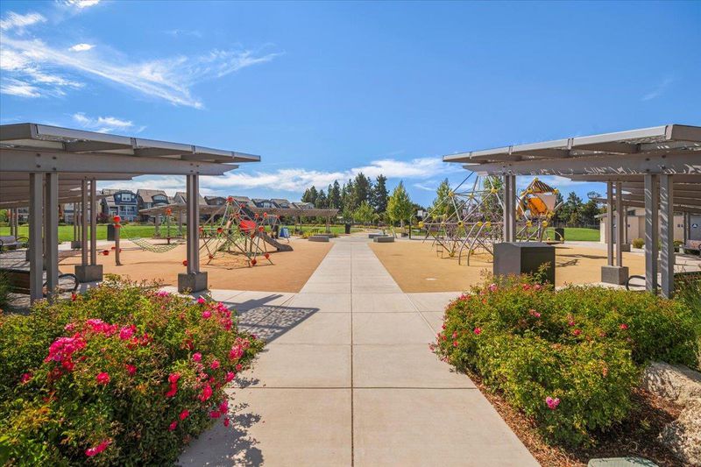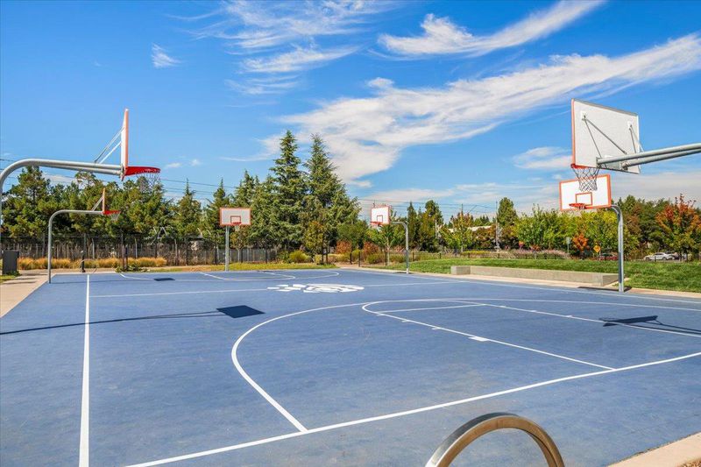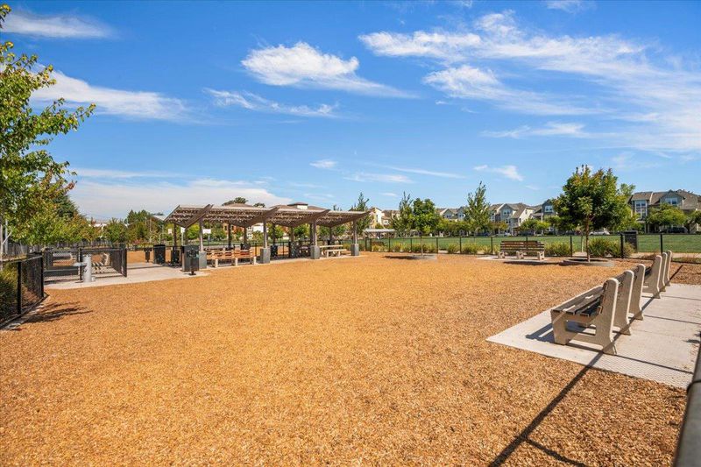
$1,388,000
1,369
SQ FT
$1,014
SQ/FT
171 Stockwell Drive
@ Owens Ct - 200 - Whisman, Mountain View
- 2 Bed
- 3 (2/1) Bath
- 12 Park
- 1,369 sqft
- MOUNTAIN VIEW
-

-
Sat Aug 30, 1:30 pm - 4:30 pm
-
Sun Aug 31, 1:30 pm - 4:30 pm
Welcome to this ideal end unit townhome in the Reserve at Whisman Station, in the heart of Mountain View. Private and serene yet so close to everything. There are 2 bedrooms and a den /office /loft that could be converted to a 3rd bedroom. The entry faces northeast, the home is bright with high ceilings including in the master suite. The open kitchen has a spacious granite island and upgraded appliances including a high end induction range the space opens to a family room and dining area. The downstairs has beautiful wood flooring the upstairs has new carpet and new waterproof flooring in the bedrooms. Full 2 car garage with a set up for electric car charger. Enjoy resort-style living with community amenities including 2 pools, clubhouse, spa, playgrounds, parks and BBQ areas. Pyramid Park is close by and offers a basketball court, playground, picnic area, dog parks, fitness stations and more. Super low HOA fees only $255 per mo. Centrally located, minutes away from downtown Mountain View with its lively restaurants and shops. Easy access to hwy 101,237,and 85 VTA, and Caltrain . Close proximity to employers such as Google, Apple, Amazon, Linkedin and Facebook.
- Days on Market
- 5 days
- Current Status
- Active
- Original Price
- $1,388,000
- List Price
- $1,388,000
- On Market Date
- Aug 22, 2025
- Property Type
- Townhouse
- Area
- 200 - Whisman
- Zip Code
- 94043
- MLS ID
- ML82017690
- APN
- 160-78-013
- Year Built
- 2006
- Stories in Building
- Unavailable
- Possession
- COE
- Data Source
- MLSL
- Origin MLS System
- MLSListings, Inc.
St. Stephen Lutheran School
Private K-8 Elementary, Religious, Coed
Students: 29 Distance: 0.4mi
Edith Landels Elementary School
Public K-5 Elementary
Students: 491 Distance: 0.7mi
Yew Chung International School - Silicon Valley
Private PK-6 Elementary, Nonprofit
Students: 232 Distance: 0.8mi
German International School of Silicon Valley
Private K-12 Combined Elementary And Secondary, Nonprofit
Students: 500 Distance: 0.8mi
Yew Chung International School (Sv)
Private PK-5 Coed
Students: 233 Distance: 0.8mi
Catholic Academy of Sunnyvale
Private PK-8 Elementary, Religious, Coed
Students: 205 Distance: 0.8mi
- Bed
- 2
- Bath
- 3 (2/1)
- Double Sinks, Granite, Half on Ground Floor, Primary - Stall Shower(s), Shower over Tub - 1
- Parking
- 12
- Attached Garage, Common Parking Area, Guest / Visitor Parking, On Street, Parking Restrictions, Unassigned Spaces
- SQ FT
- 1,369
- SQ FT Source
- Unavailable
- Lot SQ FT
- 1,309.0
- Lot Acres
- 0.030051 Acres
- Pool Info
- Cabana / Dressing Room, Community Facility, Pool - Fenced, Pool - Heated, Pool - In Ground, Spa - In Ground, Spa - Jetted
- Kitchen
- 220 Volt Outlet, Cooktop - Electric, Countertop - Granite, Dishwasher, Exhaust Fan, Garbage Disposal, Hookups - Gas, Island, Microwave, Oven Range - Electric, Refrigerator
- Cooling
- Central AC
- Dining Room
- Dining Area
- Disclosures
- Natural Hazard Disclosure, NHDS Report
- Family Room
- Kitchen / Family Room Combo
- Flooring
- Carpet, Laminate, Wood
- Foundation
- Concrete Slab
- Heating
- Central Forced Air - Gas
- Laundry
- Electricity Hookup (110V), In Garage, Washer / Dryer
- Views
- Neighborhood
- Possession
- COE
- Architectural Style
- Contemporary
- * Fee
- $255
- Name
- Whisman Station AND The Reserve
- Phone
- 408-370-9902
- *Fee includes
- Common Area Electricity, Common Area Gas, Exterior Painting, Fencing, Insurance, Insurance - Common Area, Insurance - Structure, Landscaping / Gardening, Maintenance - Common Area, Maintenance - Exterior, Maintenance - Road, Maintenance - Unit Yard, Management Fee, Organized Activities, Pool, Spa, or Tennis, Reserves, Roof, and Security Service
MLS and other Information regarding properties for sale as shown in Theo have been obtained from various sources such as sellers, public records, agents and other third parties. This information may relate to the condition of the property, permitted or unpermitted uses, zoning, square footage, lot size/acreage or other matters affecting value or desirability. Unless otherwise indicated in writing, neither brokers, agents nor Theo have verified, or will verify, such information. If any such information is important to buyer in determining whether to buy, the price to pay or intended use of the property, buyer is urged to conduct their own investigation with qualified professionals, satisfy themselves with respect to that information, and to rely solely on the results of that investigation.
School data provided by GreatSchools. School service boundaries are intended to be used as reference only. To verify enrollment eligibility for a property, contact the school directly.
