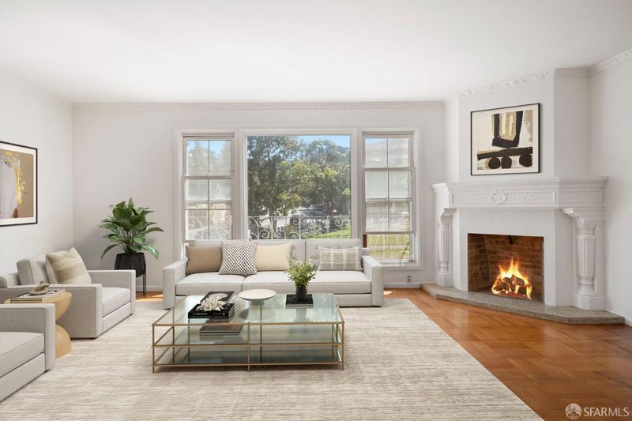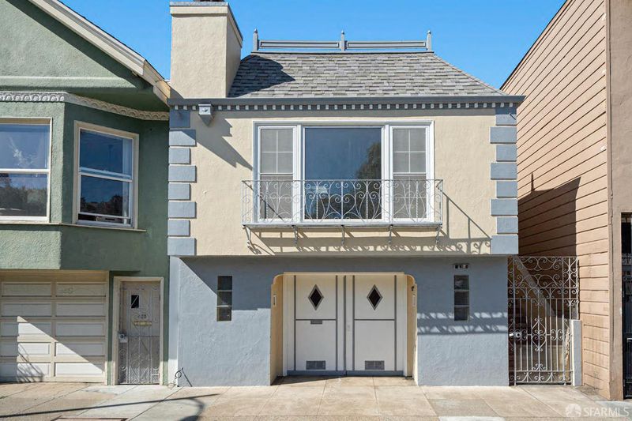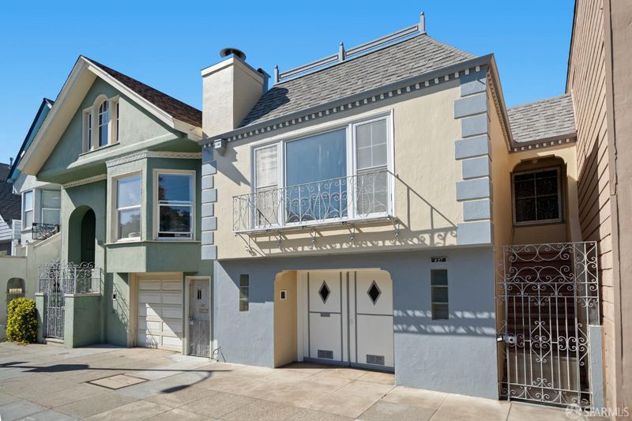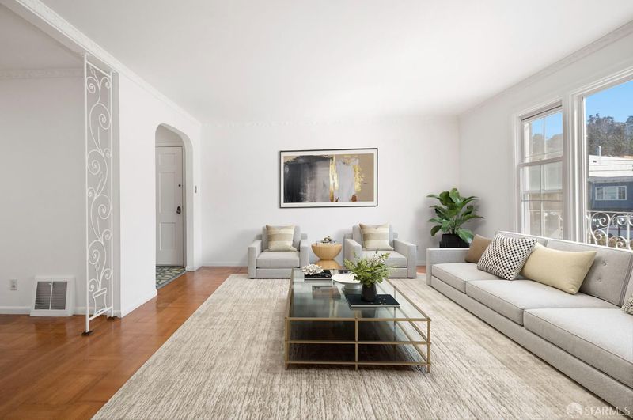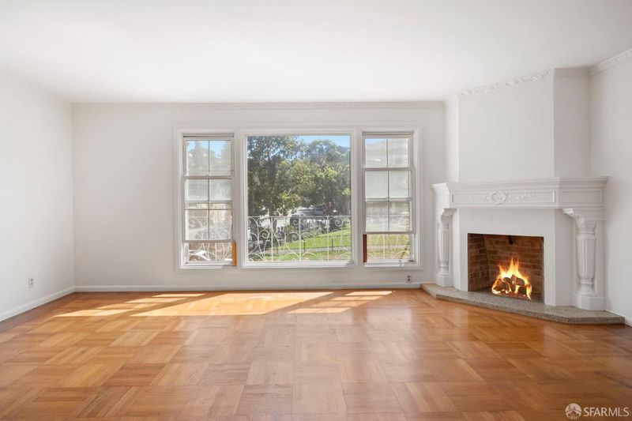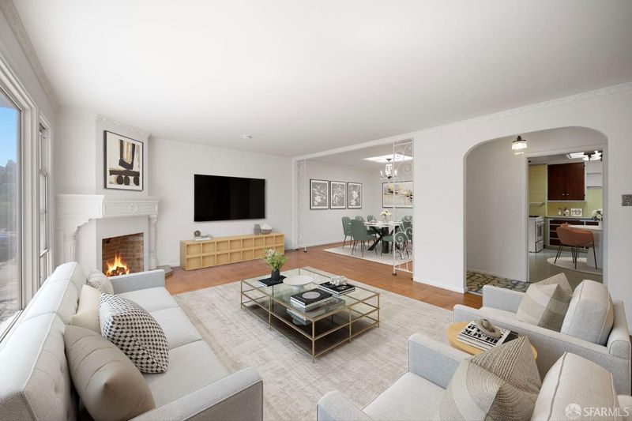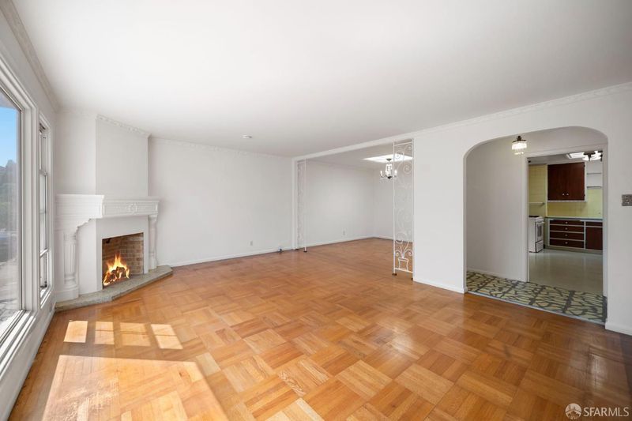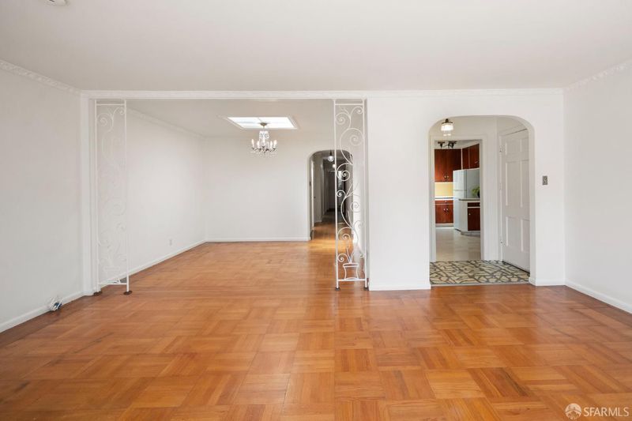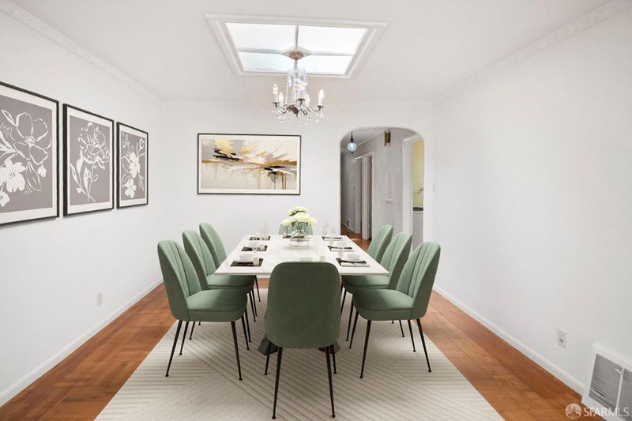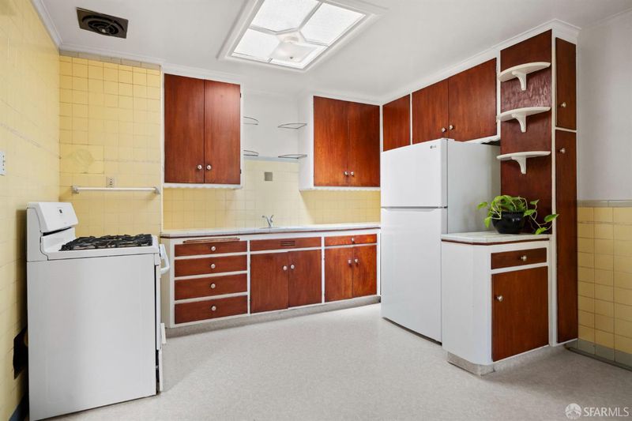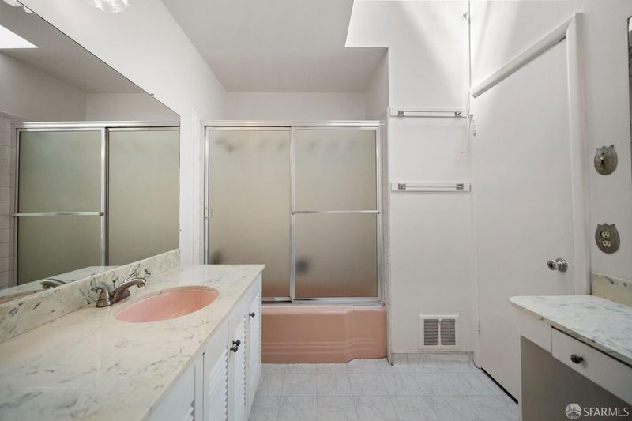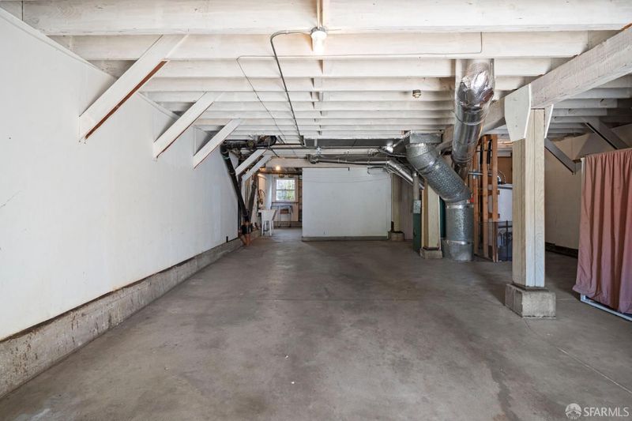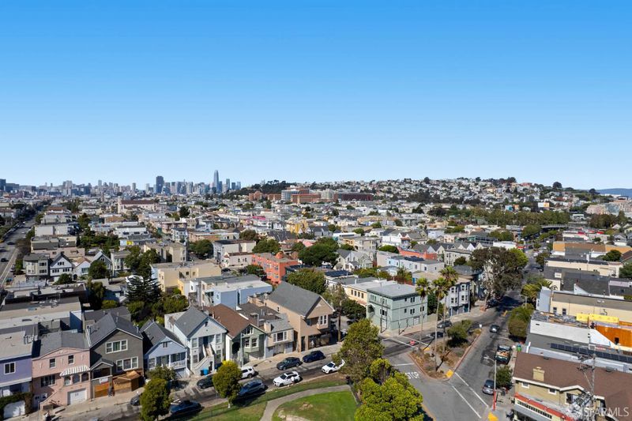
$1,248,000
1,724
SQ FT
$724
SQ/FT
427 Precita Ave
@ Alabama St - 9 - Bernal Heights, San Francisco
- 4 Bed
- 2.5 Bath
- 2 Park
- 1,724 sqft
- San Francisco
-

-
Sat Sep 13, 2:00 pm - 4:00 pm
Precita parkside beauty ready to be reimagined. 3BD's on one level, expansion potential
-
Sun Sep 14, 12:00 pm - 4:00 pm
Precita parkside beauty ready to be reimagined. 3BD's on one level, expansion potential
First time on the market in over 40 years, this 4BD/2.5BA single-family home sits directly across from Precita Park with serene views of the playground. The main level showcases original parquet hardwood floors, a light filled living room with fireplace, and a south facing picture window framing the park. A large eat-in kitchen with original cabinets sits beneath a skylight, filling the space with natural light. The dining room and guest bathroom with dual vanities also have skylights, creating a bright and airy feel throughout. Three bedrooms with hardwood under carpet complete this level, including a back bedroom with an en-suite half bath. The lower level offers a spacious primary suite with a full bath, ideal for privacy or guests. The expansive garage accommodates 2-3 cars, includes laundry hookups, and provides excellent potential for future expansion. It opens to a flat backyard with a covered patio and garden beds. Recent updates include exterior paint and a freshly painted interior. Period details, crown mouldings, and ornate trim add to the home's character. Enjoy direct access to Precita Park and nearby restaurants and cafs along Mission and Valencia Streets. Nearby Hwy 101 and 10 min to downtown, this home offers a rare combination of charm, potential, and location.
- Days on Market
- 6 days
- Current Status
- Active
- Original Price
- $1,248,000
- List Price
- $1,248,000
- On Market Date
- Sep 5, 2025
- Property Type
- Single Family Residence
- District
- 9 - Bernal Heights
- Zip Code
- 94110
- MLS ID
- 425068185
- APN
- 5504-003
- Year Built
- 1952
- Stories in Building
- 2
- Possession
- Close Of Escrow
- Data Source
- SFAR
- Origin MLS System
Flynn (Leonard R.) Elementary School
Public K-5 Elementary
Students: 432 Distance: 0.1mi
Oakes Children's Center
Private K-8 Special Education, Elementary, Coed
Students: 18 Distance: 0.2mi
St. Anthony Immaculate Conception
Private K-8 Elementary, Religious, Coed
Students: 113 Distance: 0.2mi
S.F. County Opportunity (Hilltop) School
Public 6-12 Opportunity Community
Students: 41 Distance: 0.2mi
St. Peter's School
Private K-8 Elementary, Religious, Coed
Students: 281 Distance: 0.3mi
Meadows-Livingstone School
Private K-6 Elementary, Coed
Students: 19 Distance: 0.3mi
- Bed
- 4
- Bath
- 2.5
- Double Sinks, Granite, Low-Flow Toilet(s)
- Parking
- 2
- Tandem Garage
- SQ FT
- 1,724
- SQ FT Source
- Unavailable
- Lot SQ FT
- 2,299.0
- Lot Acres
- 0.0528 Acres
- Dining Room
- Formal Room, Skylight(s)
- Flooring
- Carpet, Linoleum, Tile, Wood
- Foundation
- Slab
- Fire Place
- Wood Burning
- Heating
- Gas
- Laundry
- Hookups Only, In Garage
- Main Level
- Bedroom(s), Dining Room, Full Bath(s), Kitchen, Living Room, Partial Bath(s)
- Views
- Park
- Possession
- Close Of Escrow
- Architectural Style
- Mid-Century
- Special Listing Conditions
- Trust, None
- Fee
- $0
MLS and other Information regarding properties for sale as shown in Theo have been obtained from various sources such as sellers, public records, agents and other third parties. This information may relate to the condition of the property, permitted or unpermitted uses, zoning, square footage, lot size/acreage or other matters affecting value or desirability. Unless otherwise indicated in writing, neither brokers, agents nor Theo have verified, or will verify, such information. If any such information is important to buyer in determining whether to buy, the price to pay or intended use of the property, buyer is urged to conduct their own investigation with qualified professionals, satisfy themselves with respect to that information, and to rely solely on the results of that investigation.
School data provided by GreatSchools. School service boundaries are intended to be used as reference only. To verify enrollment eligibility for a property, contact the school directly.
