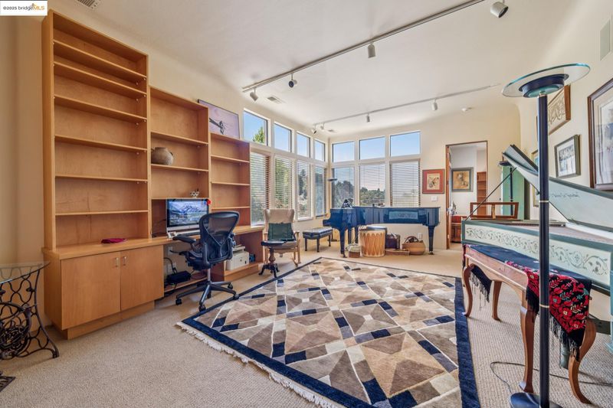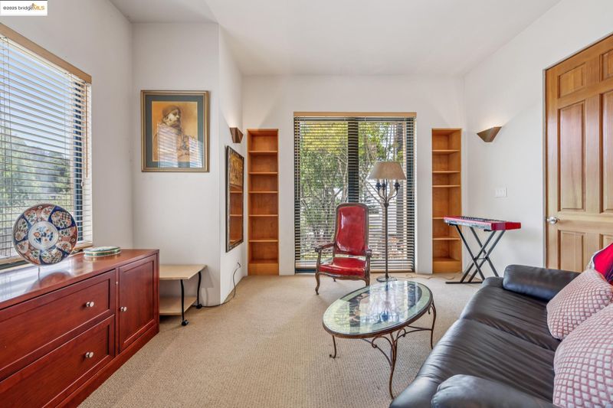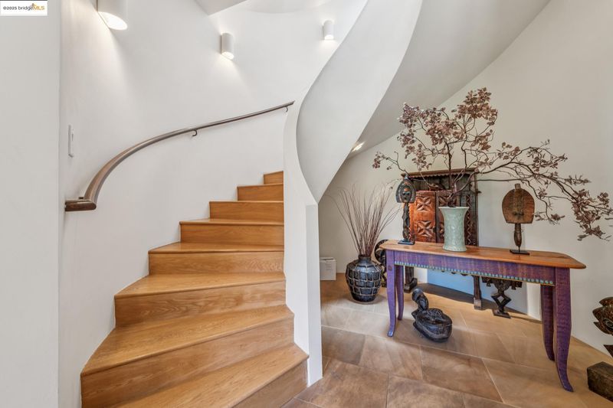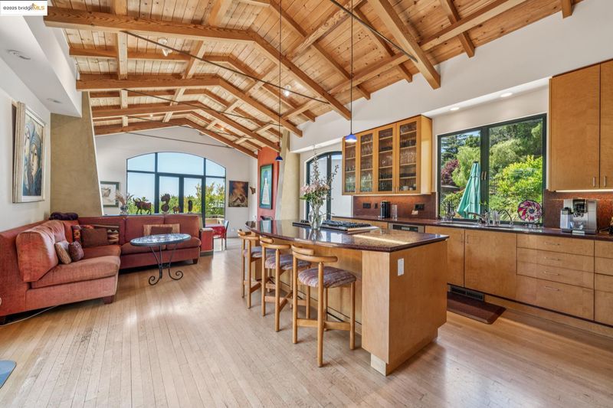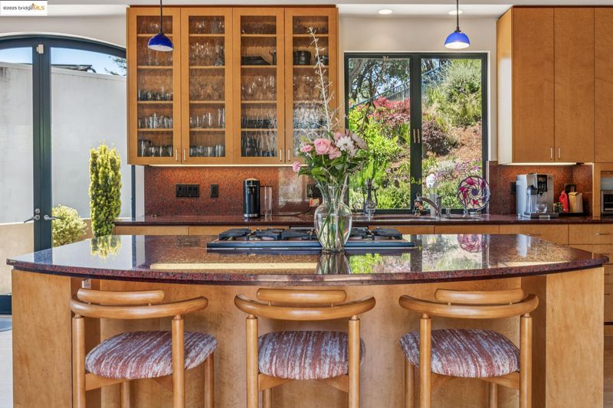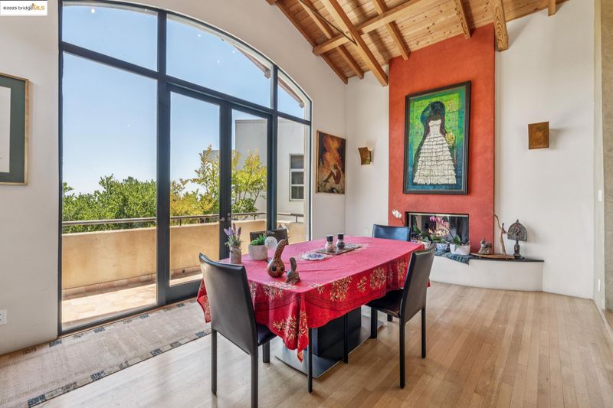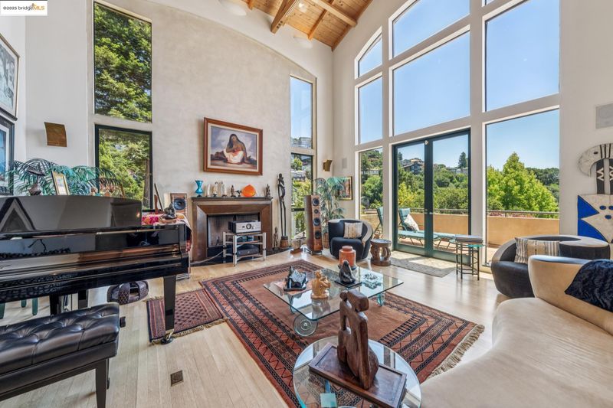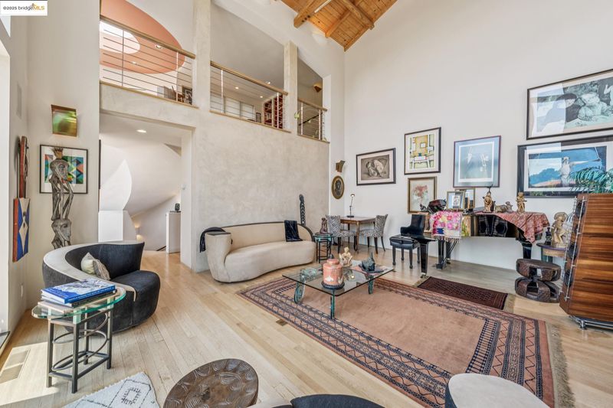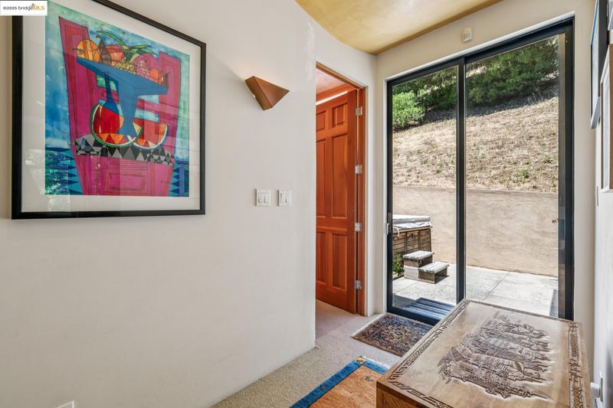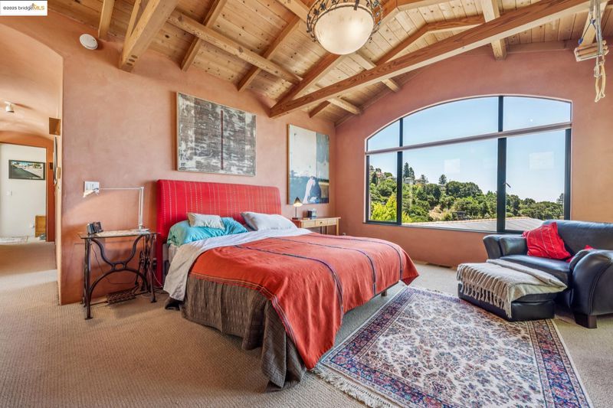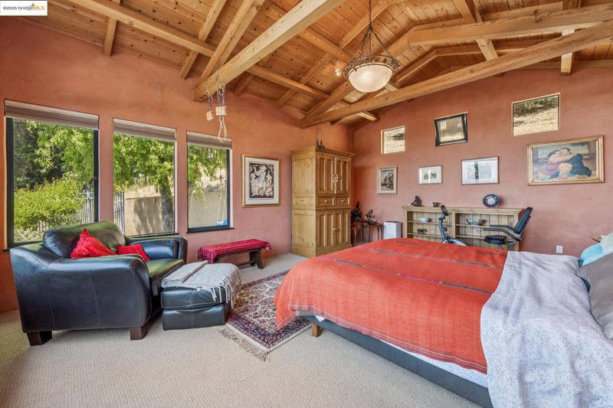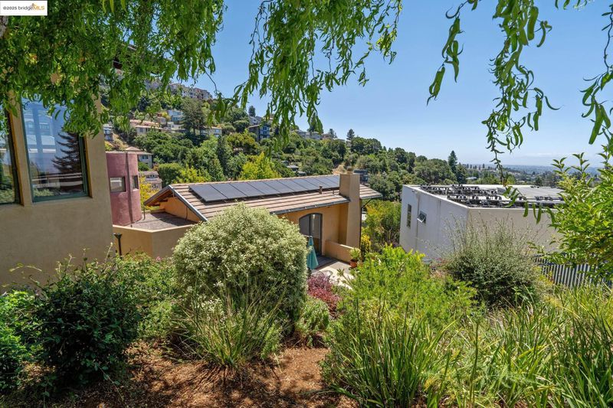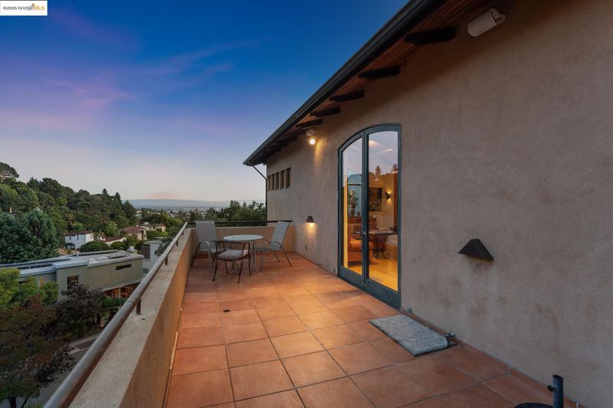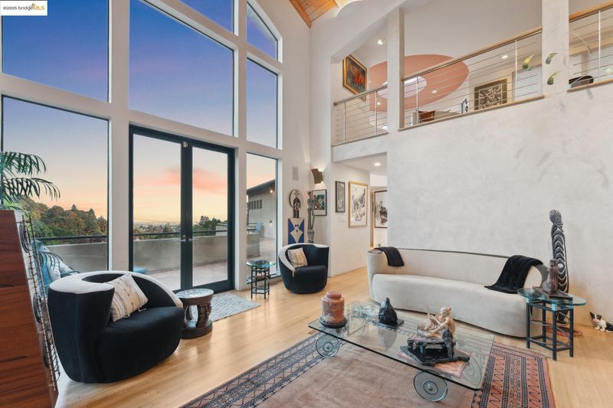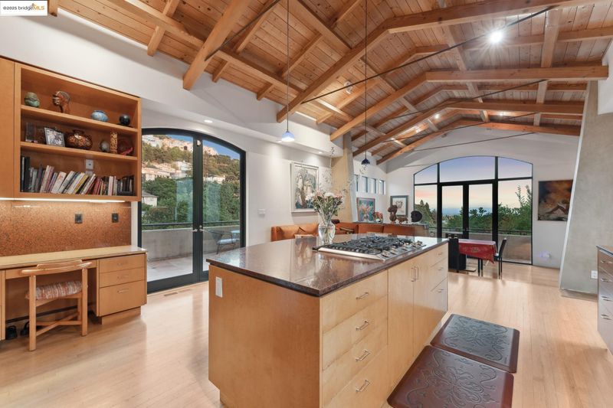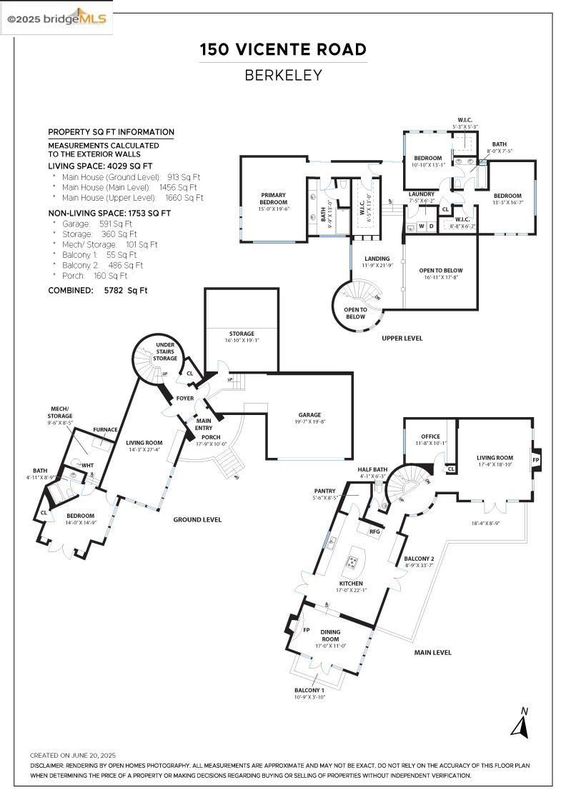
$3,500,000
3,740
SQ FT
$936
SQ/FT
150 Vicente Rd
@ Grand View Dr - Claremont Hills, Berkeley
- 4 Bed
- 3.5 (3/1) Bath
- 2 Park
- 3,740 sqft
- Berkeley
-

Architectural Brilliance in the Claremont Knolls Experience the artistry of renowned architect David Wilson at 150 Vicente Rd, Berkeley*. This stunning home is a showcase of modern elegance, where high-end finishes meet thoughtful design. The dramatic living room, with its soaring ceilings, sets the tone for sophisticated living, while a stylish office loft offers the perfect blend of function and flair. Take in sweeping views of San Francisco and the Bay from nearly every room—an ever-changing backdrop that elevates daily life. The home’s prime location in the lower Claremont Knolls ensures easy access without compromising on scenic beauty. A standout feature is the sculptural main staircase, which evokes the curves of the Guggenheim and serves as an artistic centerpiece to the home. Every detail—from contemporary fixtures to luxurious materials—has been meticulously curated for modern comfort and timeless appeal. This is more than a home—it’s a design-forward sanctuary in one of the East Bay's most coveted neighborhoods. Don’t miss the rare opportunity to own this architectural gem. * Berkeley Street address, Oakland taxes and services
- Current Status
- Active - Coming Soon
- Original Price
- $3,500,000
- List Price
- $3,500,000
- On Market Date
- Aug 18, 2025
- Property Type
- Detached
- D/N/S
- Claremont Hills
- Zip Code
- 94705
- MLS ID
- 41108532
- APN
- 6442221901
- Year Built
- 1994
- Stories in Building
- 3
- Possession
- Close Of Escrow
- Data Source
- MAXEBRDI
- Origin MLS System
- Bridge AOR
Bentley
Private K-8 Combined Elementary And Secondary, Nonprofit
Students: 700 Distance: 0.3mi
Kaiser Elementary School
Public K-5 Elementary
Students: 268 Distance: 0.3mi
John Muir Elementary School
Public K-5 Elementary
Students: 305 Distance: 0.6mi
John Muir Elementary School
Public K-5 Elementary
Students: 247 Distance: 0.6mi
Chabot Elementary School
Public K-5 Elementary
Students: 580 Distance: 0.6mi
The College Preparatory School
Private 9-12 Secondary, Coed
Students: 363 Distance: 0.7mi
- Bed
- 4
- Bath
- 3.5 (3/1)
- Parking
- 2
- Attached
- SQ FT
- 3,740
- SQ FT Source
- Public Records
- Lot SQ FT
- 20,038.0
- Lot Acres
- 0.46 Acres
- Pool Info
- None
- Kitchen
- Dishwasher, Gas Range, Dryer, Washer, Gas Water Heater, Breakfast Bar, Breakfast Nook, Stone Counters, Eat-in Kitchen, Gas Range/Cooktop, Kitchen Island, Pantry
- Cooling
- None
- Disclosures
- Nat Hazard Disclosure
- Entry Level
- Exterior Details
- Garden, Garden/Play, Side Yard, Terraced Back, Terraced Up
- Flooring
- Hardwood, Tile, Carpet
- Foundation
- Fire Place
- Decorative, Family Room, Living Room, Other
- Heating
- Zoned
- Laundry
- Laundry Room
- Main Level
- 1 Bedroom, 1 Bath, Main Entry
- Possession
- Close Of Escrow
- Architectural Style
- Contemporary
- Construction Status
- Existing
- Additional Miscellaneous Features
- Garden, Garden/Play, Side Yard, Terraced Back, Terraced Up
- Location
- Premium Lot, Sloped Up, Landscaped
- Roof
- Tile
- Water and Sewer
- Public
- Fee
- Unavailable
MLS and other Information regarding properties for sale as shown in Theo have been obtained from various sources such as sellers, public records, agents and other third parties. This information may relate to the condition of the property, permitted or unpermitted uses, zoning, square footage, lot size/acreage or other matters affecting value or desirability. Unless otherwise indicated in writing, neither brokers, agents nor Theo have verified, or will verify, such information. If any such information is important to buyer in determining whether to buy, the price to pay or intended use of the property, buyer is urged to conduct their own investigation with qualified professionals, satisfy themselves with respect to that information, and to rely solely on the results of that investigation.
School data provided by GreatSchools. School service boundaries are intended to be used as reference only. To verify enrollment eligibility for a property, contact the school directly.




