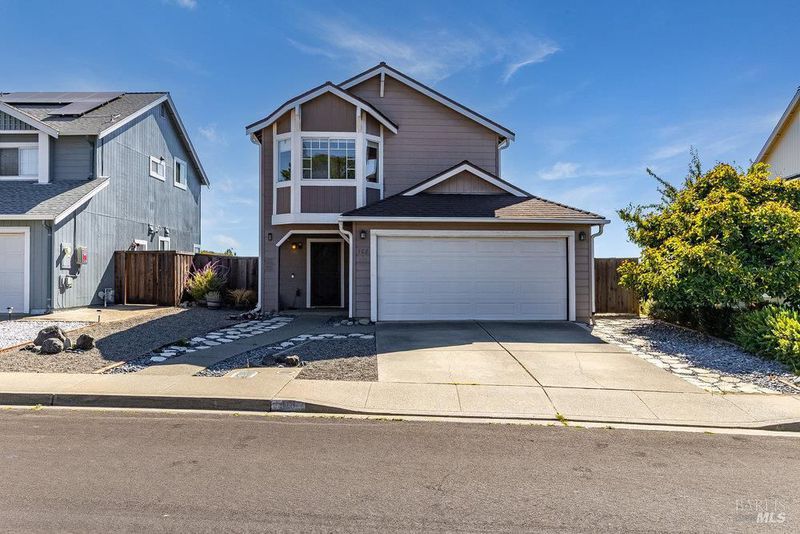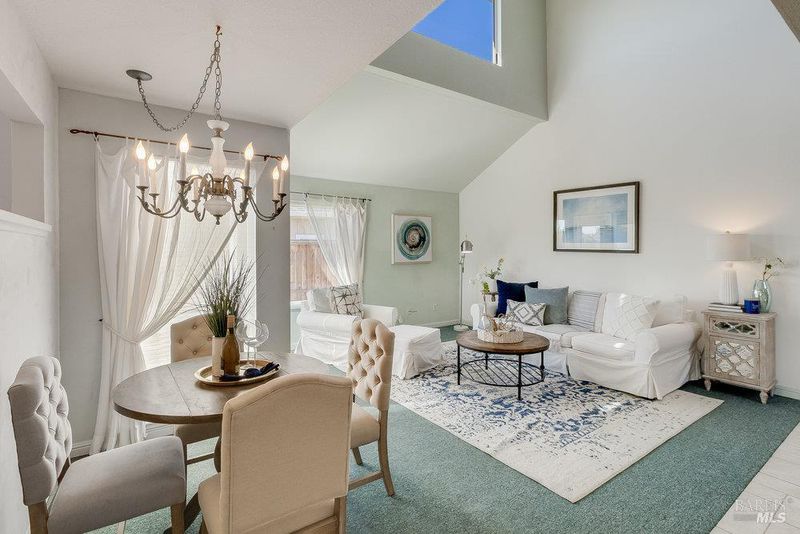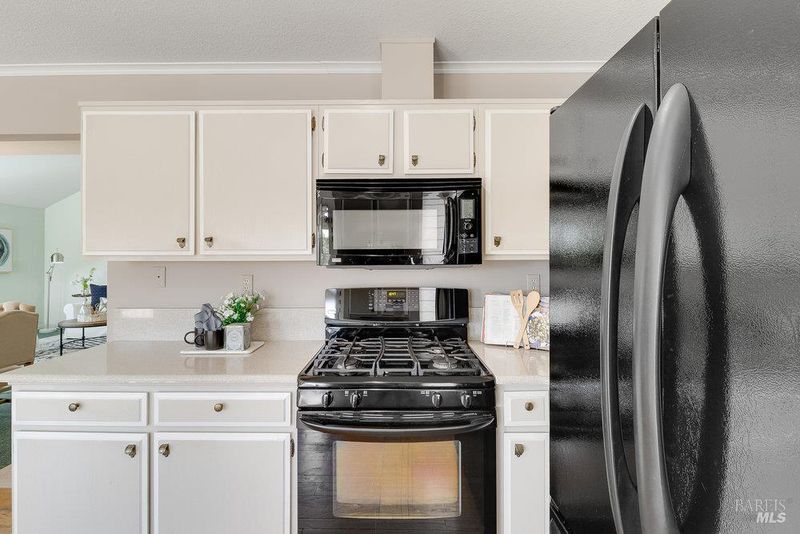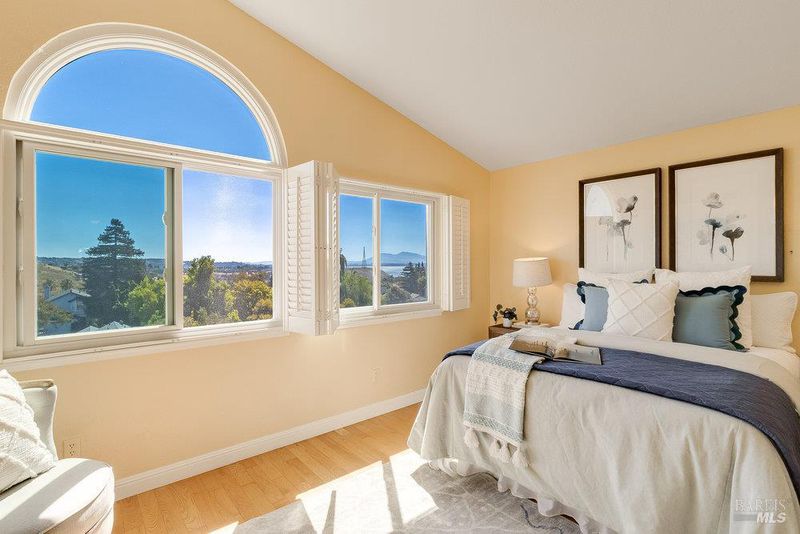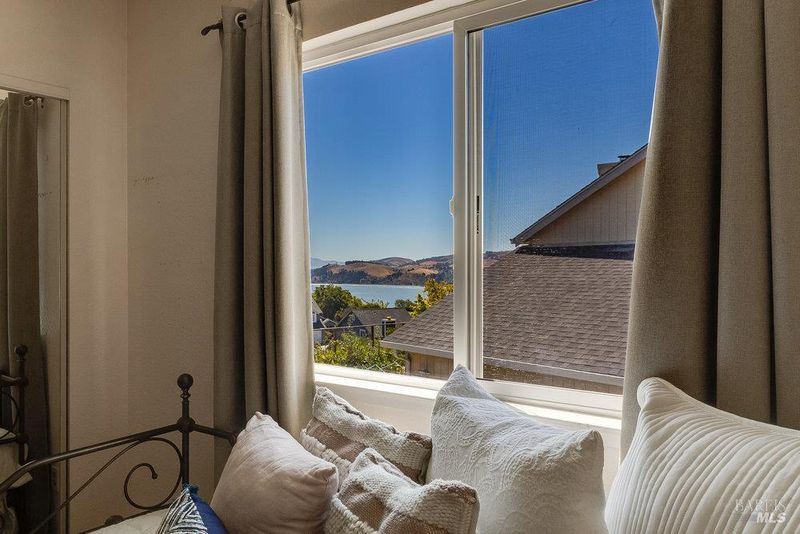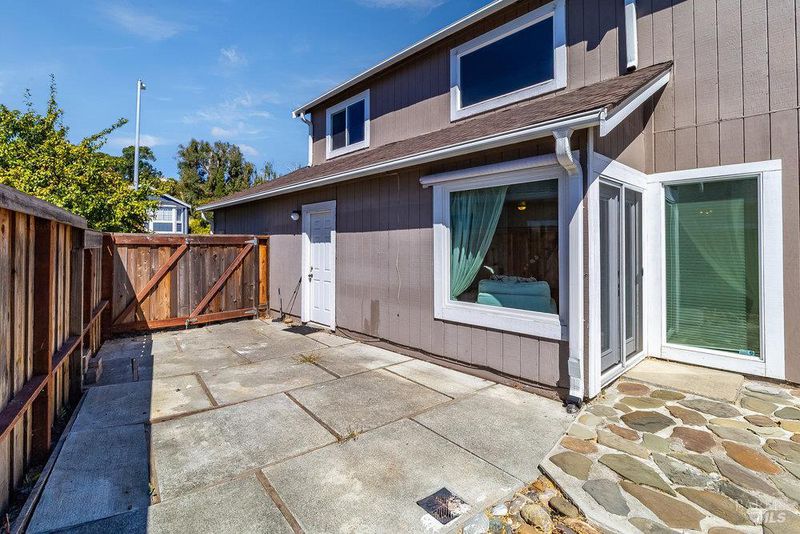
$595,000
1,472
SQ FT
$404
SQ/FT
108 James River Road
@ Glen Cove Pkwy - Vallejo 2, Vallejo
- 3 Bed
- 3 (2/1) Bath
- 4 Park
- 1,472 sqft
- Vallejo
-

-
Sat Aug 23, 10:00 am - 12:00 pm
-
Sun Aug 24, 2:00 pm - 4:00 pm
Act fast or you'll miss this Glen Cove gem! This 3 bedroom, 2.5 bath home spans approximately 1,472 sq ft and delivers what buyers want most: water views, modern comfort, and a move-in ready feel. Step inside to a bright, inviting layout with spacious living and dining areas, central heating and air, and a cozy fireplace for year round comfort. Thoughtful updates throughout including a new-ish roof, HVAC, and other recent improvements mean peace of mind from day one. Upstairs, bedrooms are well-sized and private, while downstairs flows effortlessly for gatherings and everyday living. Outside, a low-maintenance lot offers room to relax without the upkeep, and the front rooms capture scenic glimpses of the Carquinez Strait. This well maintained home combines reliable construction with the fresh touches today's buyers love. Add in Glen Cove's parks, trails, and marina just minutes away plus easy I-780 access to SF, Napa, and the East Bay, and you've got the total package. Water view homes in this price point don't last. Come make this yours before someone else does!
- Days on Market
- 1 day
- Current Status
- Active
- Original Price
- $595,000
- List Price
- $595,000
- On Market Date
- Aug 20, 2025
- Property Type
- Single Family Residence
- Area
- Vallejo 2
- Zip Code
- 94591
- MLS ID
- 325075256
- APN
- 0079-362-110
- Year Built
- 1987
- Stories in Building
- Unavailable
- Possession
- Close Of Escrow, See Remarks
- Data Source
- BAREIS
- Origin MLS System
Calvary Christian Academy
Private 1-12 Religious, Coed
Students: NA Distance: 0.7mi
Vallejo Regional Education Center
Public n/a Adult Education
Students: NA Distance: 0.8mi
Glen Cove Elementary School
Public K-5 Elementary
Students: 415 Distance: 0.9mi
Vallejo Center for Learning
Private 7-12 Special Education Program, All Male, Boarding
Students: NA Distance: 0.9mi
Beverly Hills Elementary School
Public K-5 Elementary
Students: 273 Distance: 1.1mi
Grace Patterson Elementary School
Public K-5 Elementary
Students: 442 Distance: 1.2mi
- Bed
- 3
- Bath
- 3 (2/1)
- Parking
- 4
- Attached, Interior Access
- SQ FT
- 1,472
- SQ FT Source
- Assessor Auto-Fill
- Lot SQ FT
- 5,049.0
- Lot Acres
- 0.1159 Acres
- Kitchen
- Kitchen/Family Combo
- Cooling
- Central
- Living Room
- Cathedral/Vaulted
- Flooring
- Other
- Fire Place
- Family Room, Kitchen, Other
- Heating
- Central
- Laundry
- Dryer Included, Inside Room, Washer Included
- Upper Level
- Bedroom(s), Full Bath(s), Primary Bedroom
- Main Level
- Family Room, Garage, Kitchen, Living Room, Street Entrance
- Views
- Bay, Water
- Possession
- Close Of Escrow, See Remarks
- Architectural Style
- Contemporary
- Fee
- $0
MLS and other Information regarding properties for sale as shown in Theo have been obtained from various sources such as sellers, public records, agents and other third parties. This information may relate to the condition of the property, permitted or unpermitted uses, zoning, square footage, lot size/acreage or other matters affecting value or desirability. Unless otherwise indicated in writing, neither brokers, agents nor Theo have verified, or will verify, such information. If any such information is important to buyer in determining whether to buy, the price to pay or intended use of the property, buyer is urged to conduct their own investigation with qualified professionals, satisfy themselves with respect to that information, and to rely solely on the results of that investigation.
School data provided by GreatSchools. School service boundaries are intended to be used as reference only. To verify enrollment eligibility for a property, contact the school directly.
