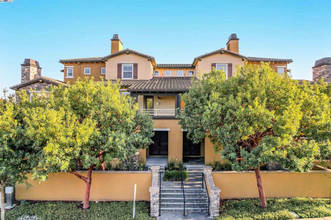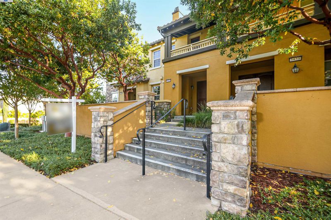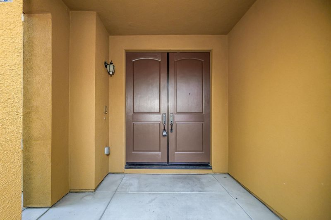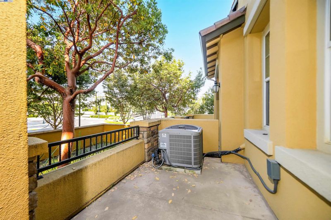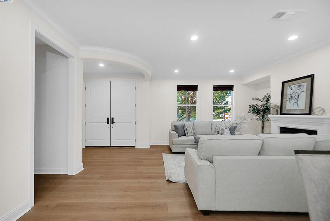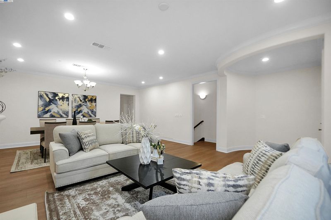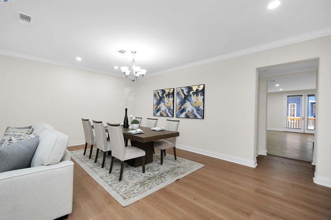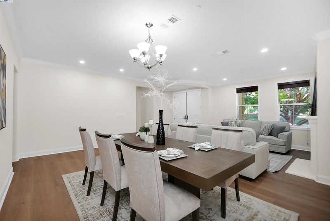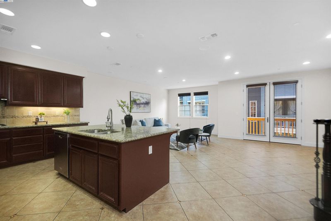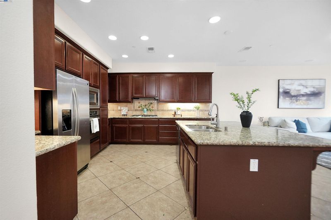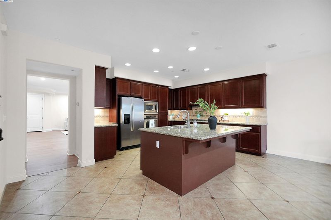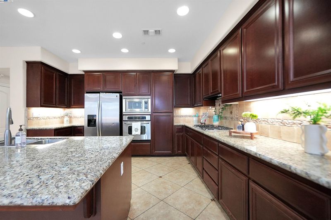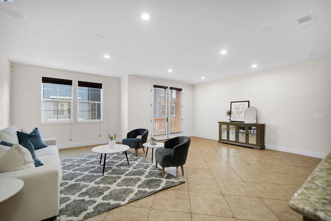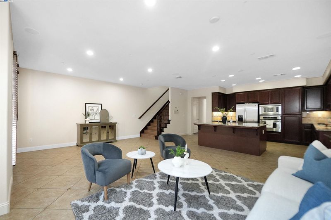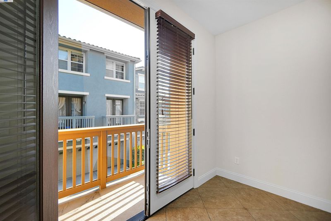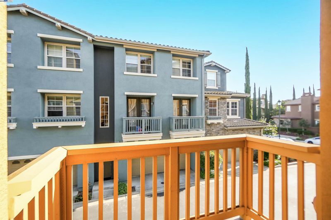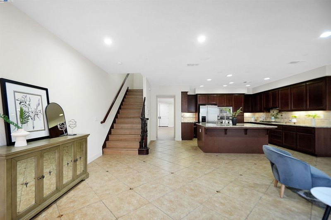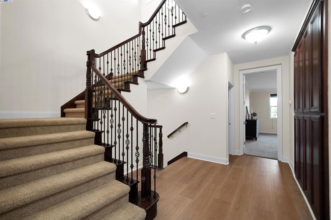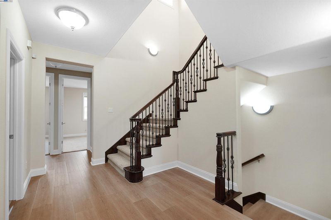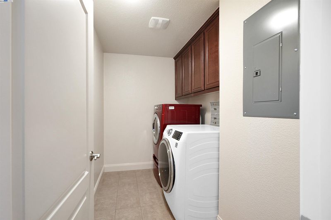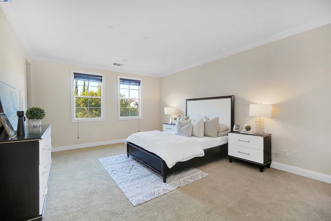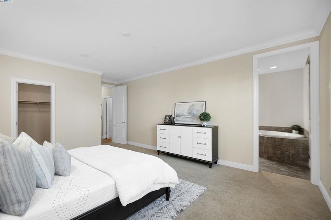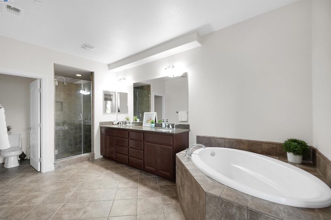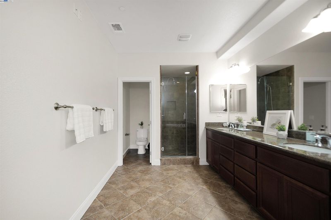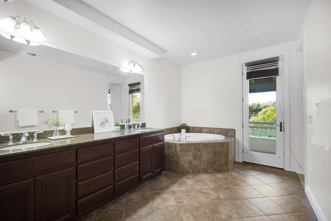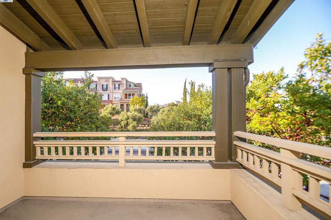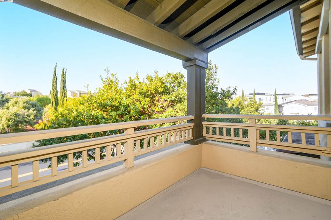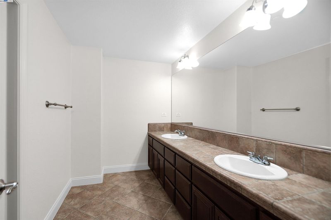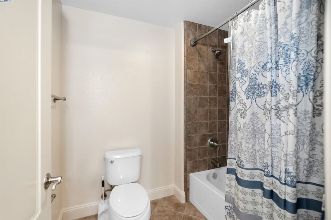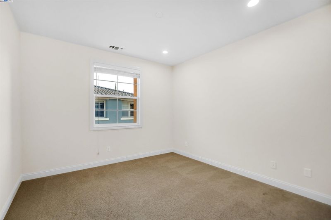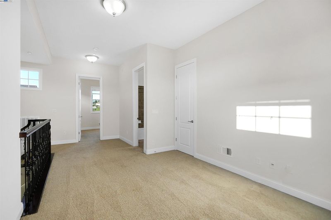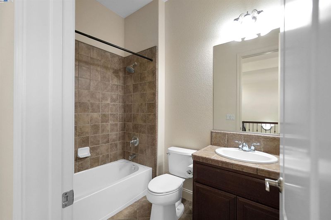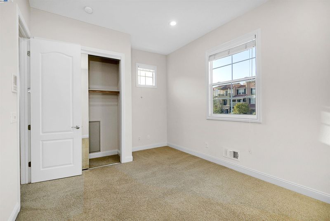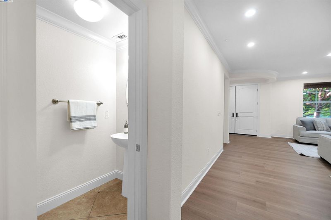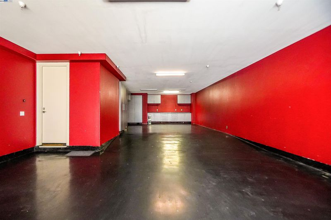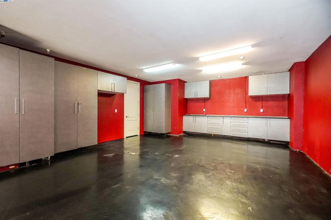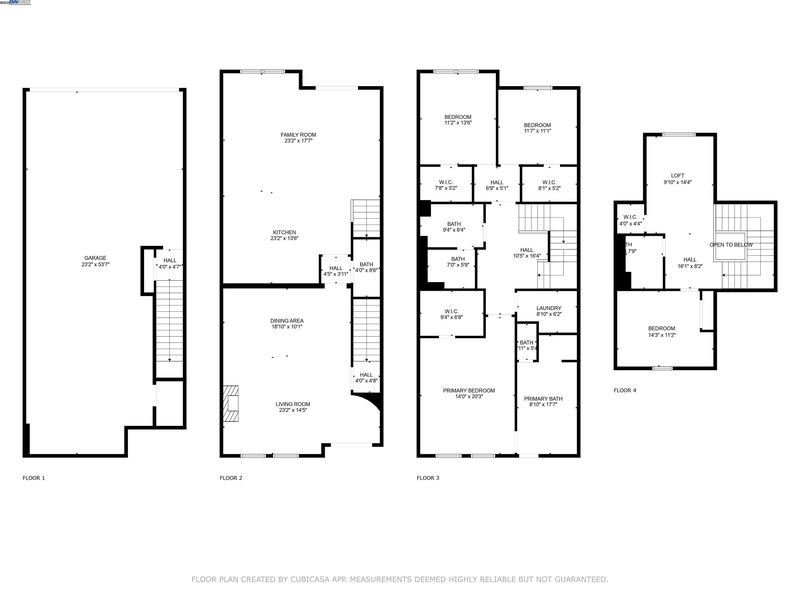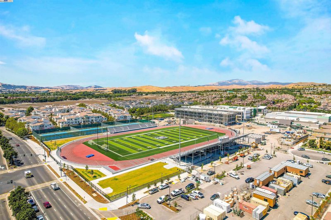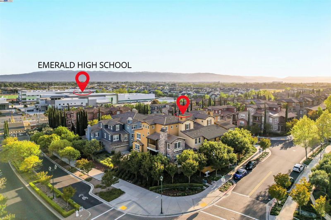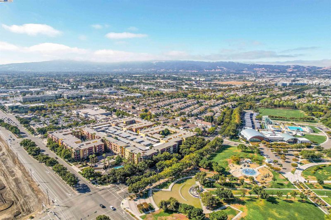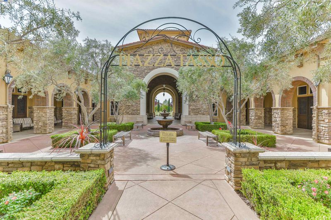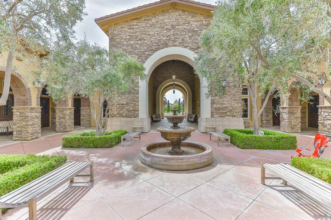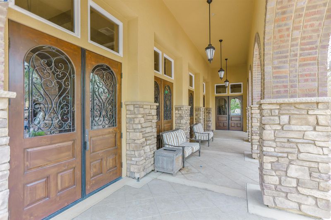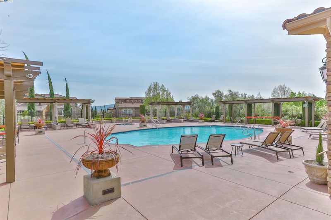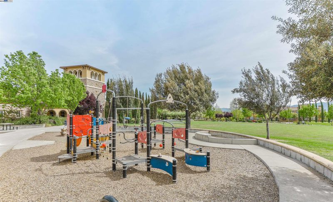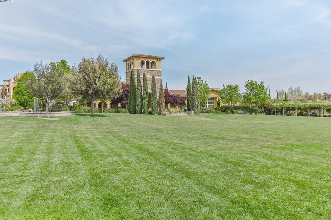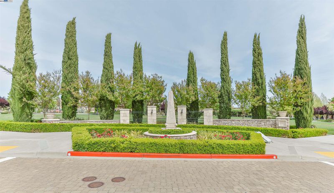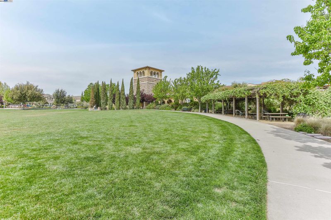
$1,650,000
3,012
SQ FT
$548
SQ/FT
3454 Capoterra Way
@ Grafton St - Dublin Ranch, Dublin
- 4 Bed
- 3.5 (3/1) Bath
- 5 Park
- 3,012 sqft
- Dublin
-

-
Sun May 4, 1:30 pm - 4:00 pm
Come see this beautiful and spacious Toll Brothers built townhome in the hear of Dublin
Toll Bros built townhome in the highly desirable Sorrento community. This spacious 4-bedroom, 3.5-bath residence features numerous upgrades and thoughtful details throughout. The open-concept first floor boasts formal living and dining areas with a cozy fireplace, alongside a gourmet kitchen and family room perfect for entertaining. The kitchen features granite countertops, backsplash, stainless steel appliances,and ample cabinet space. Upstairs, you'll find three generously sized bedrooms including a luxurious master suite with a private balcony, dual sinks, a large soaking tub, and a tiled stall shower. A versatile loft offers additional space for a home office, student study area, or relaxing lounge. The top floor includes a private guest suite with a full bath and spacious loft, ideal for multi-generational living or long-term guests. Enjoy modern upgrades throughout including brand-new flooring, recessed lighting, and fresh paint, with its high ceilings and bright, inviting atmosphere. The massive 5-car garage provides plenty of room for vehicles and storage. Resort-style amenities such as a pool, spa, gym, clubhouse playground, fostering a vibrant and close-knit community. Located just minutes from top-rated schools Fallon MS, Kolb ES, and the new Emerald High School
- Current Status
- New
- Original Price
- $1,650,000
- List Price
- $1,650,000
- On Market Date
- May 3, 2025
- Property Type
- Townhouse
- D/N/S
- Dublin Ranch
- Zip Code
- 94568
- MLS ID
- 41096017
- APN
- 98567132
- Year Built
- 2007
- Stories in Building
- 3
- Possession
- COE
- Data Source
- MAXEBRDI
- Origin MLS System
- BAY EAST
Harold William Kolb
Public K-5
Students: 735 Distance: 0.3mi
Eleanor Murray Fallon School
Public 6-8 Elementary
Students: 1557 Distance: 0.4mi
John Green Elementary School
Public K-5 Elementary, Core Knowledge
Students: 859 Distance: 0.6mi
Cottonwood Creek
Public K-8
Students: 813 Distance: 0.9mi
J. M. Amador Elementary
Public K-5
Students: 839 Distance: 1.1mi
James Dougherty Elementary School
Public K-5 Elementary
Students: 890 Distance: 1.2mi
- Bed
- 4
- Bath
- 3.5 (3/1)
- Parking
- 5
- Attached, Garage Door Opener
- SQ FT
- 3,012
- SQ FT Source
- Public Records
- Pool Info
- In Ground, Community
- Kitchen
- Disposal, Gas Range, Plumbed For Ice Maker, Oven, Self Cleaning Oven, Dryer, Washer, Counter - Stone, Eat In Kitchen, Garbage Disposal, Gas Range/Cooktop, Ice Maker Hookup, Island, Oven Built-in, Self-Cleaning Oven, Updated Kitchen
- Cooling
- Ceiling Fan(s), Zoned, ENERGY STAR Qualified Equipment
- Disclosures
- Home Warranty Plan, Nat Hazard Disclosure
- Entry Level
- 1
- Exterior Details
- No Yard
- Flooring
- Laminate, Tile, Carpet
- Foundation
- Fire Place
- Living Room
- Heating
- Zoned, Natural Gas
- Laundry
- Dryer, Laundry Room, Washer, Upper Level
- Upper Level
- 3 Bedrooms, 2 Baths
- Main Level
- 0.5 Bath, Main Entry
- Views
- Greenbelt, Hills
- Possession
- COE
- Architectural Style
- Mediterranean
- Non-Master Bathroom Includes
- Shower Over Tub, Tile, Updated Baths, Double Sinks
- Construction Status
- Existing
- Additional Miscellaneous Features
- No Yard
- Location
- No Lot
- Roof
- Tile
- Water and Sewer
- Public
- Fee
- $539
MLS and other Information regarding properties for sale as shown in Theo have been obtained from various sources such as sellers, public records, agents and other third parties. This information may relate to the condition of the property, permitted or unpermitted uses, zoning, square footage, lot size/acreage or other matters affecting value or desirability. Unless otherwise indicated in writing, neither brokers, agents nor Theo have verified, or will verify, such information. If any such information is important to buyer in determining whether to buy, the price to pay or intended use of the property, buyer is urged to conduct their own investigation with qualified professionals, satisfy themselves with respect to that information, and to rely solely on the results of that investigation.
School data provided by GreatSchools. School service boundaries are intended to be used as reference only. To verify enrollment eligibility for a property, contact the school directly.
