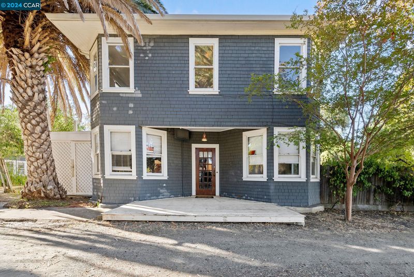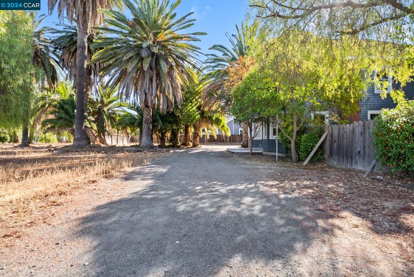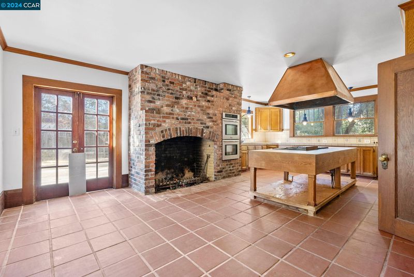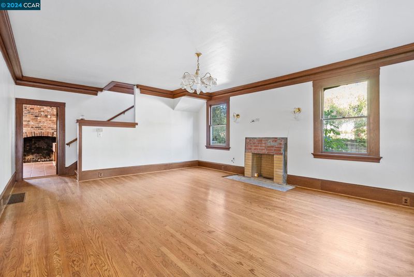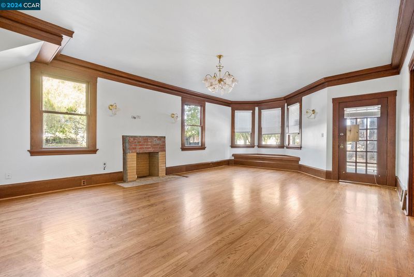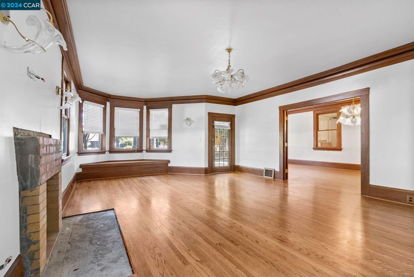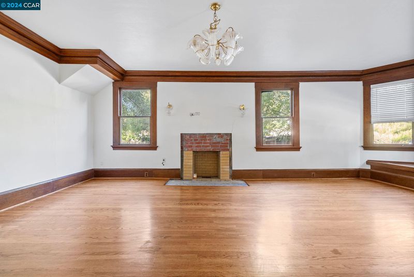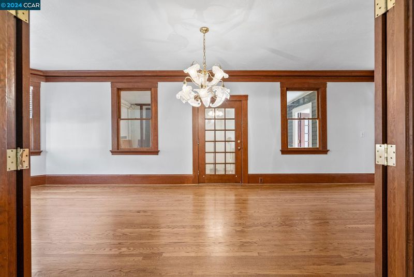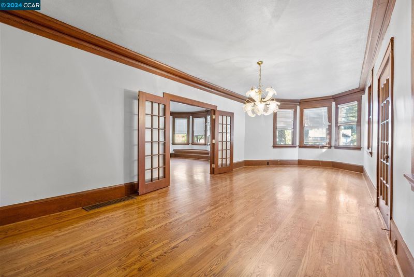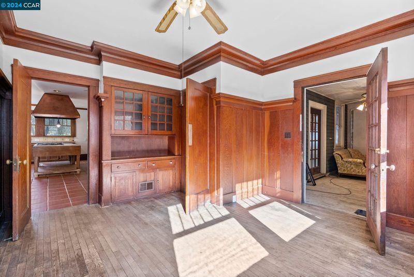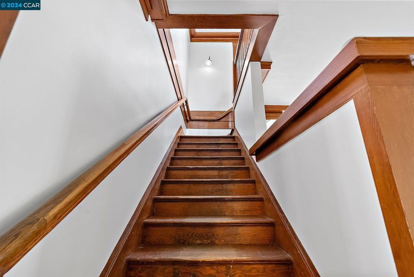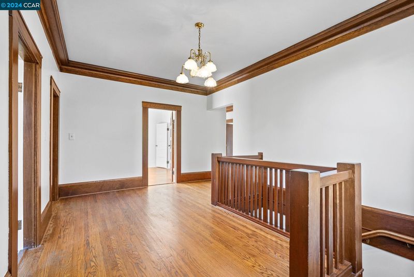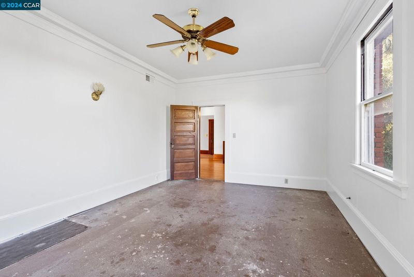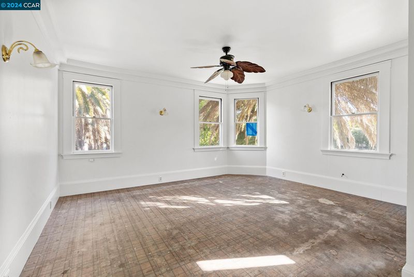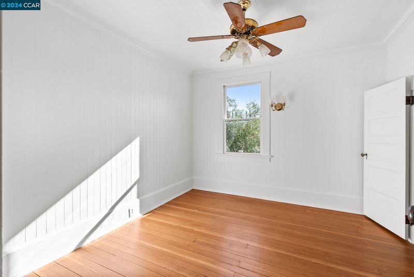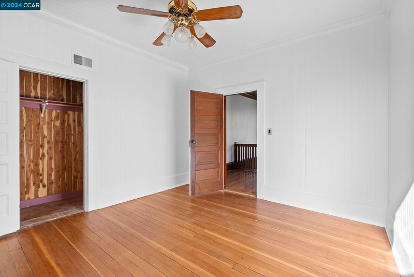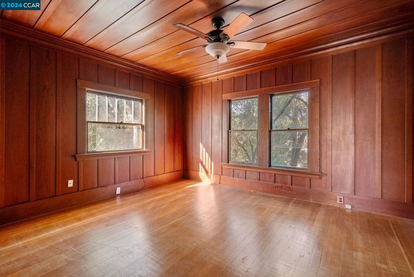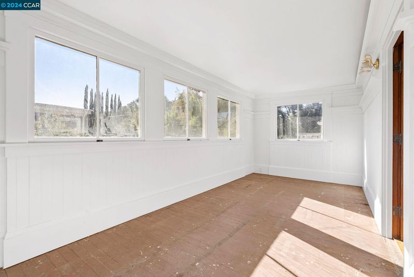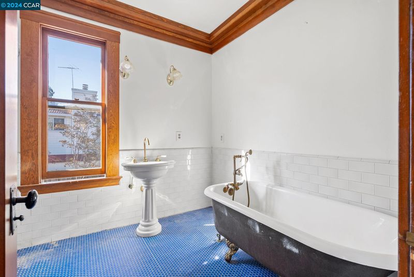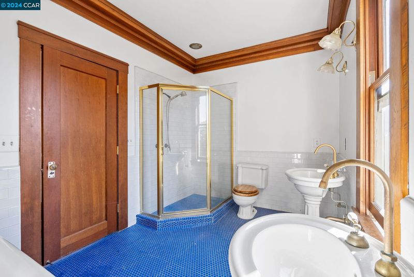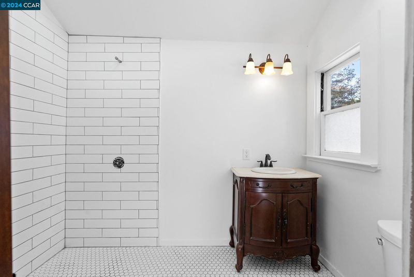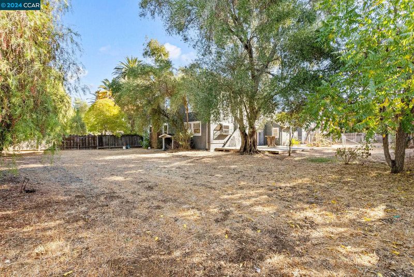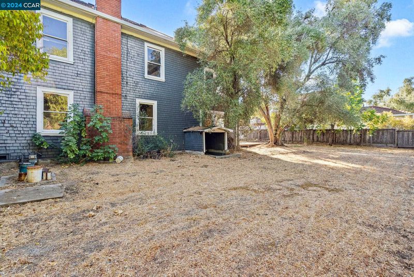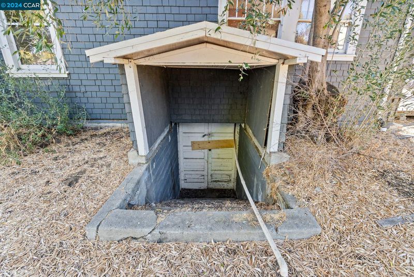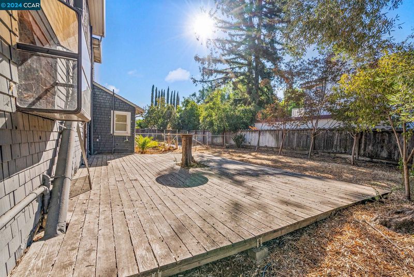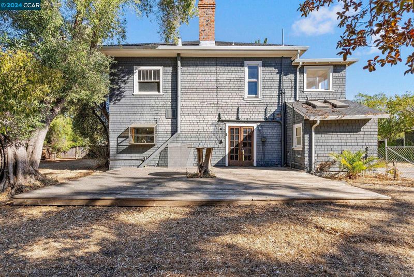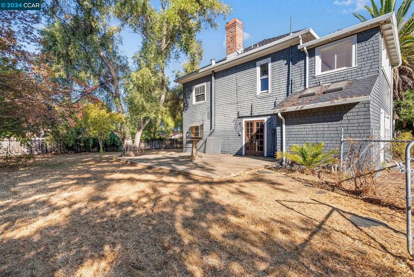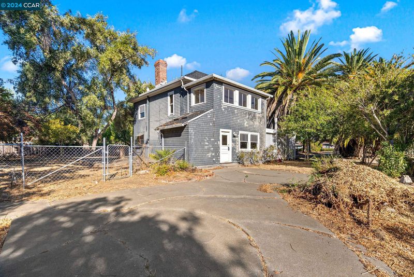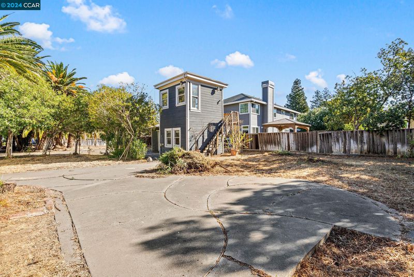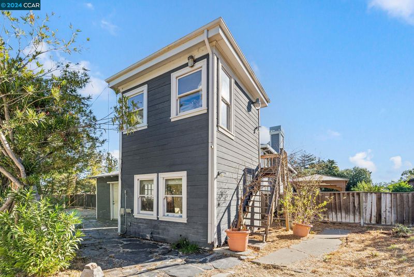 Sold 4.6% Under Asking
Sold 4.6% Under Asking
$810,000
3,193
SQ FT
$254
SQ/FT
3800 Cowell Rd
@ Court Ln. - Concord
- 4 Bed
- 1.5 (1/1) Bath
- 0 Park
- 3,193 sqft
- Concord
-

Embrace the opportunity to restore this beautiful, historic home to its original splendor. Built circa 1912, this fixer-upper is brimming with timeless charm and character, showcasing large rooms, high ceilings, rich wood flooring, and custom wood accents throughout. This is truly a chance to create your dream space while building equity. The expansive 14,702 square foot lot offers abundant possibilities, including room for an ADU, garden, sport court, pool, and more. The detached two-story former pump house adds further potential for an additional dwelling unit, home office, studio, or creative space. Priced for sweat equity, this is a rare chance to breathe new life into a home with significant historic value. Don’t miss out on this golden opportunity to craft something extraordinary. The front lot has been sold, however, there is a driveway easement for access off of Court Ln. Great potential after renovation comparable sales available. See below for renovation lender generated AI Renovation Model Estimate, and lender info. (not guaranteed, buyer and/or buyer agent to investigate) https://ready4remodel.com/listing?p=1736274382384x728126537664036900
- Current Status
- Sold
- Sold Price
- $810,000
- Under List Price
- 4.6%
- Original Price
- $849,000
- List Price
- $849,000
- On Market Date
- Oct 24, 2024
- Contract Date
- Feb 17, 2025
- Close Date
- Apr 9, 2025
- Property Type
- Detached
- D/N/S
- Concord
- Zip Code
- 94518
- MLS ID
- 41077327
- APN
- 130140077
- Year Built
- 1912
- Stories in Building
- 2
- Possession
- COE
- COE
- Apr 9, 2025
- Data Source
- MAXEBRDI
- Origin MLS System
- CONTRA COSTA
El Monte Elementary School
Public K-5 Elementary, Coed
Students: 433 Distance: 0.5mi
St. Agnes School
Private PK-8 Elementary, Religious, Coed
Students: 344 Distance: 0.7mi
King's Valley Christian School
Private PK-8 Elementary, Religious, Nonprofit
Students: 280 Distance: 0.9mi
Wood Rose Academy
Private K-8 Elementary, Religious, Coed
Students: 177 Distance: 0.9mi
Concordia School, The
Private K-6 Montessori, Elementary, Coed
Students: 71 Distance: 1.0mi
Loma Vista Adult Center
Public n/a
Students: NA Distance: 1.0mi
- Bed
- 4
- Bath
- 1.5 (1/1)
- Parking
- 0
- Off Street
- SQ FT
- 3,193
- SQ FT Source
- Public Records
- Lot SQ FT
- 14,702.0
- Lot Acres
- 0.34 Acres
- Pool Info
- None
- Kitchen
- Gas Range, Gas Range/Cooktop, Island
- Cooling
- Ceiling Fan(s)
- Disclosures
- Easements
- Entry Level
- Exterior Details
- Back Yard, Front Yard
- Flooring
- Wood
- Foundation
- Fire Place
- Living Room, Wood Burning
- Heating
- Forced Air
- Laundry
- Laundry Room
- Upper Level
- 4 Bedrooms, 1 Bath
- Main Level
- 0.5 Bath, Main Entry
- Possession
- COE
- Basement
- Crawl Space, Partial
- Architectural Style
- Traditional
- Construction Status
- Existing
- Additional Miscellaneous Features
- Back Yard, Front Yard
- Location
- Level
- Roof
- Composition Shingles
- Water and Sewer
- Public
- Fee
- Unavailable
MLS and other Information regarding properties for sale as shown in Theo have been obtained from various sources such as sellers, public records, agents and other third parties. This information may relate to the condition of the property, permitted or unpermitted uses, zoning, square footage, lot size/acreage or other matters affecting value or desirability. Unless otherwise indicated in writing, neither brokers, agents nor Theo have verified, or will verify, such information. If any such information is important to buyer in determining whether to buy, the price to pay or intended use of the property, buyer is urged to conduct their own investigation with qualified professionals, satisfy themselves with respect to that information, and to rely solely on the results of that investigation.
School data provided by GreatSchools. School service boundaries are intended to be used as reference only. To verify enrollment eligibility for a property, contact the school directly.
