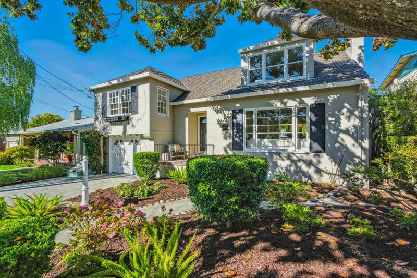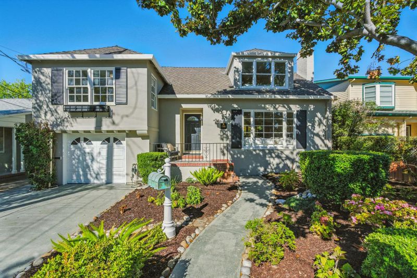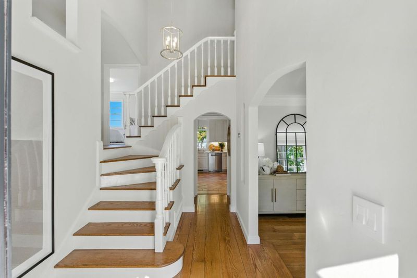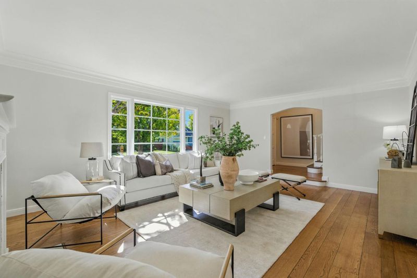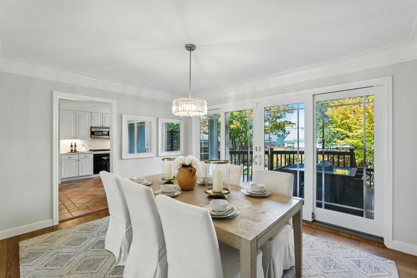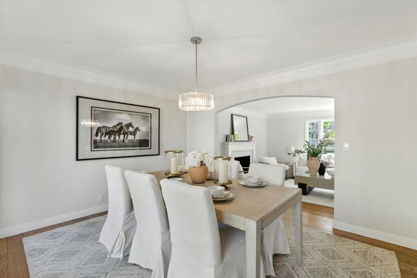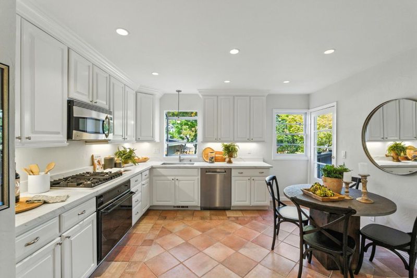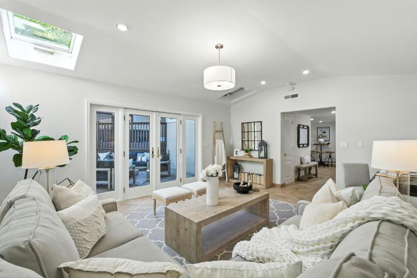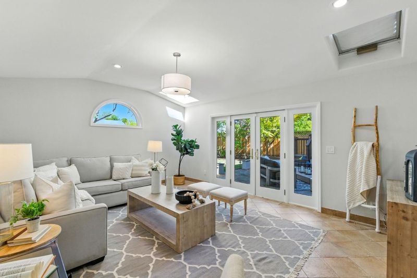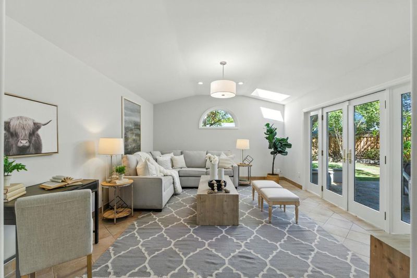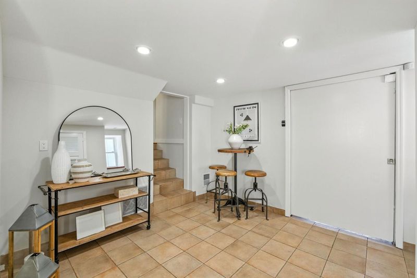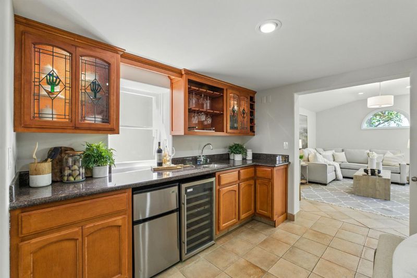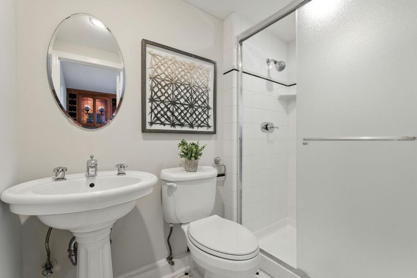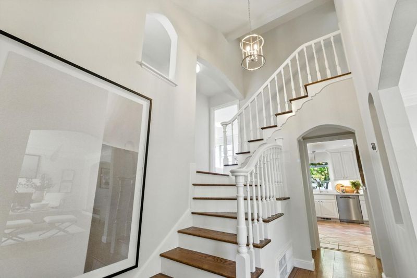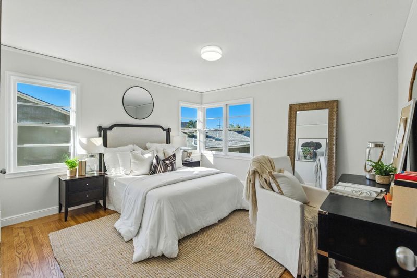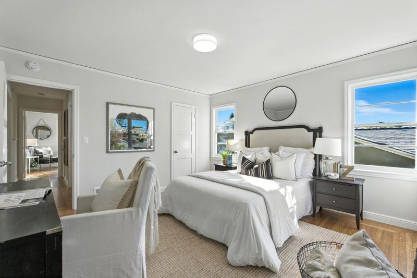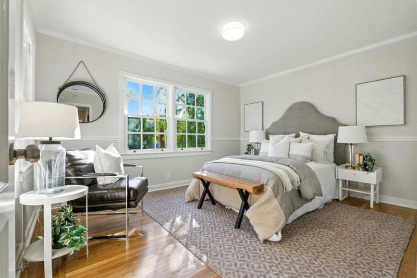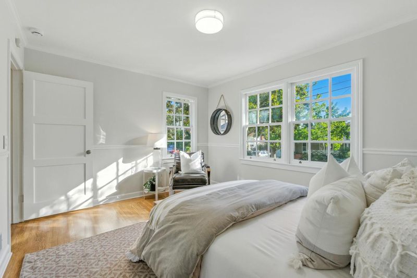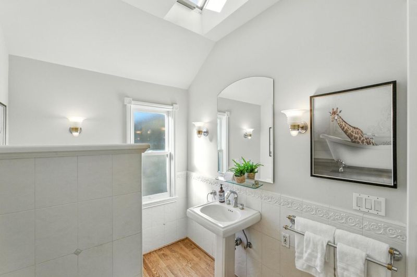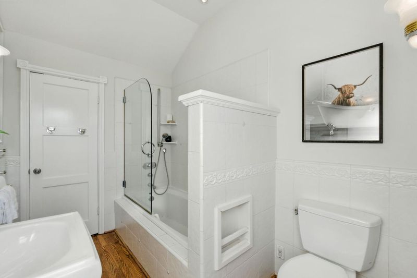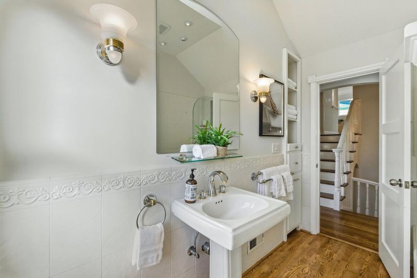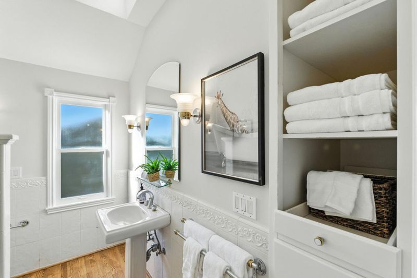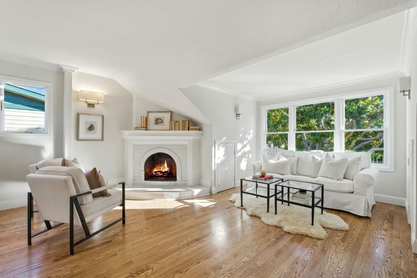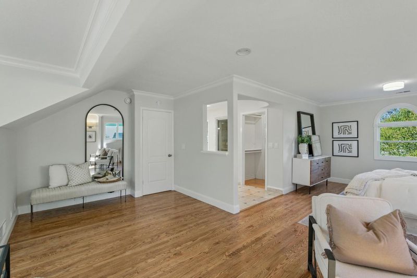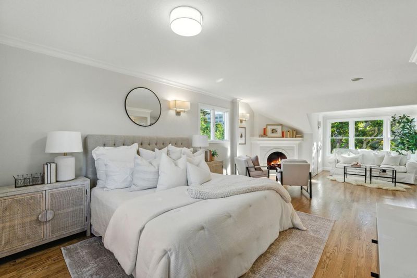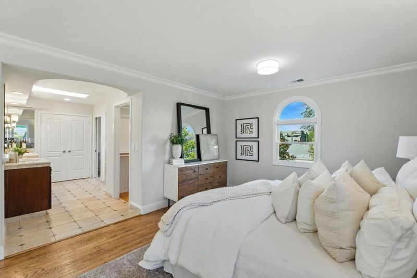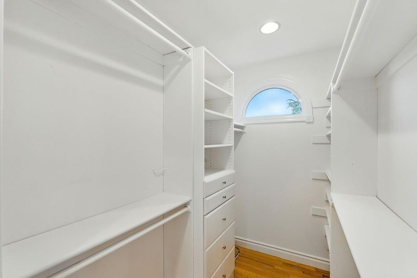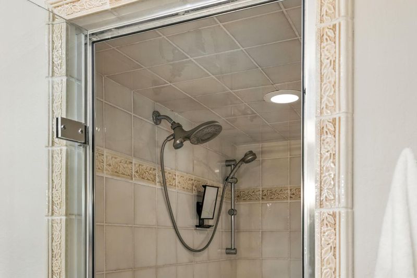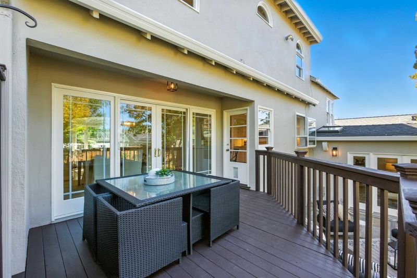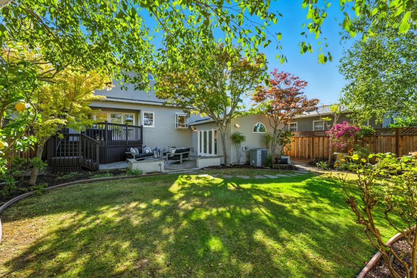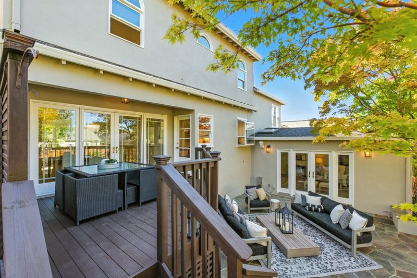
$2,798,000
2,630
SQ FT
$1,064
SQ/FT
1531 Locust Street
@ Barneson - 435 - Homestead / Husing Subdivision, San Mateo
- 3 Bed
- 3 Bath
- 1 Park
- 2,630 sqft
- SAN MATEO
-

-
Sat Aug 30, 1:30 pm - 4:00 pm
If houses could flirt, this West Side Charmer would be throwing winks like confetti. With formal rooms for when you're feeling fancy, an eat-in kitchen perfect for midnight snacks, and a family room that practically begs for game night chaos.
-
Sun Aug 31, 1:30 pm - 4:00 pm
If houses could flirt, this West Side Charmer would be throwing winks like confetti. With formal rooms for when you're feeling fancy, an eat-in kitchen perfect for midnight snacks, and a family room that practically begs for game night chaos.
If houses could flirt, this West Side Charmer would be throwing winks like confetti. With formal rooms for when you're feeling fancy, an eat-in kitchen perfect for midnight snacks, and a family room that practically begs for game night chaos, 1531 Locust Street knows how to impress. And yes, there's even a dreamy primary suite with a private sitting area and fire place, because grown-up timeouts are absolutely a thing! Located in the treasured Homestead neighborhood, this sought-after location is close to award-winning schools, vibrant downtown San Mateo, and offers easy access to HWYs 92, 280, and 101.
- Days on Market
- 5 days
- Current Status
- Active
- Original Price
- $2,798,000
- List Price
- $2,798,000
- On Market Date
- Aug 22, 2025
- Property Type
- Single Family Home
- Area
- 435 - Homestead / Husing Subdivision
- Zip Code
- 94402
- MLS ID
- ML82018978
- APN
- 034-411-210
- Year Built
- 1940
- Stories in Building
- 2
- Possession
- COE
- Data Source
- MLSL
- Origin MLS System
- MLSListings, Inc.
Borel Middle School
Public 6-8 Middle
Students: 1062 Distance: 0.3mi
Junipero Serra High School
Private 9-12 Secondary, Religious, All Male
Students: 880 Distance: 0.4mi
Compass High School
Private 9-12 Coed
Students: 27 Distance: 0.5mi
The Carey School
Private K-5 Elementary, Coed
Students: 249 Distance: 0.5mi
Fusion Academy San Mateo
Private 6-12
Students: 55 Distance: 0.6mi
St. Matthew Catholic School
Private K-8 Elementary, Religious, Coed
Students: 608 Distance: 0.6mi
- Bed
- 3
- Bath
- 3
- Double Sinks, Shower over Tub - 1, Stall Shower - 2+, Tile, Updated Bath
- Parking
- 1
- Attached Garage, Electric Car Hookup, Gate / Door Opener
- SQ FT
- 2,630
- SQ FT Source
- Unavailable
- Lot SQ FT
- 5,019.0
- Lot Acres
- 0.11522 Acres
- Kitchen
- Cooktop - Gas, Countertop - Quartz, Dishwasher, Exhaust Fan, Garbage Disposal, Hood Over Range, Microwave, Oven - Built-In, Refrigerator
- Cooling
- Central AC
- Dining Room
- Eat in Kitchen, Formal Dining Room
- Disclosures
- Flood Zone - See Report
- Family Room
- Separate Family Room
- Flooring
- Hardwood, Tile
- Foundation
- Concrete Perimeter and Slab
- Fire Place
- Living Room, Primary Bedroom, Wood Burning
- Heating
- Central Forced Air
- Laundry
- In Garage, Washer / Dryer
- Views
- Neighborhood
- Possession
- COE
- Architectural Style
- Traditional
- Fee
- Unavailable
MLS and other Information regarding properties for sale as shown in Theo have been obtained from various sources such as sellers, public records, agents and other third parties. This information may relate to the condition of the property, permitted or unpermitted uses, zoning, square footage, lot size/acreage or other matters affecting value or desirability. Unless otherwise indicated in writing, neither brokers, agents nor Theo have verified, or will verify, such information. If any such information is important to buyer in determining whether to buy, the price to pay or intended use of the property, buyer is urged to conduct their own investigation with qualified professionals, satisfy themselves with respect to that information, and to rely solely on the results of that investigation.
School data provided by GreatSchools. School service boundaries are intended to be used as reference only. To verify enrollment eligibility for a property, contact the school directly.
