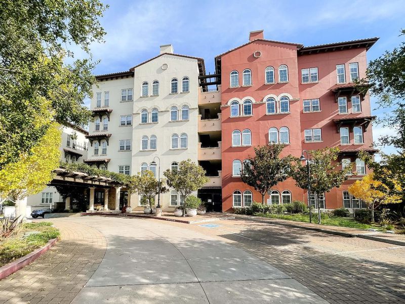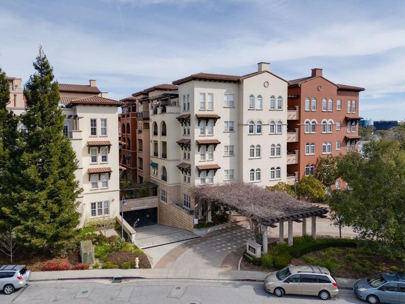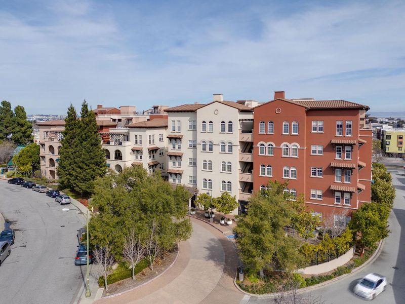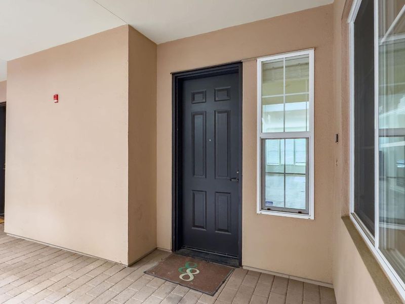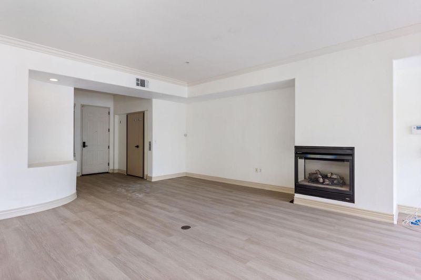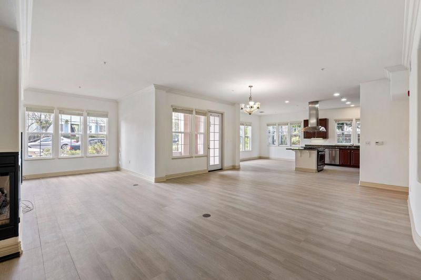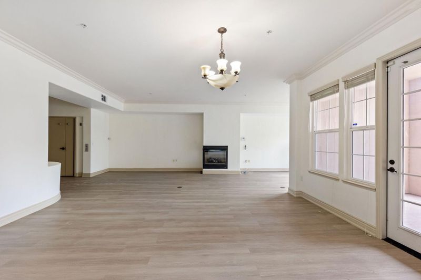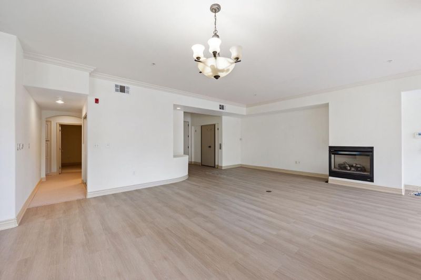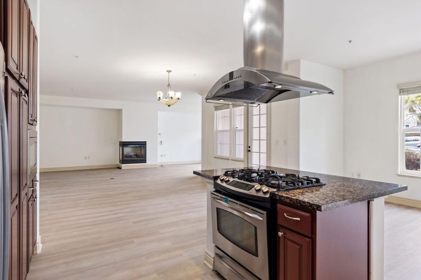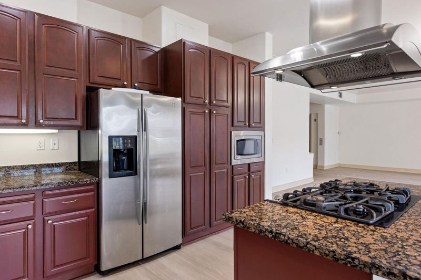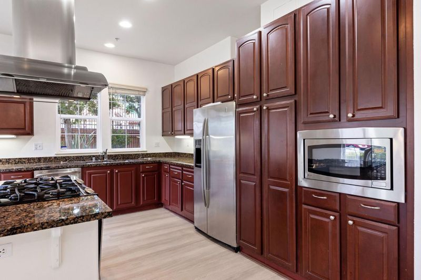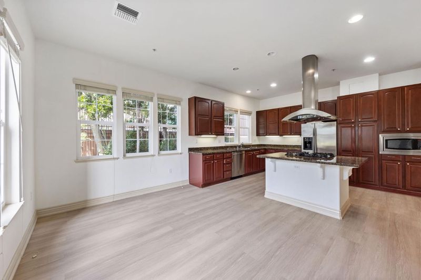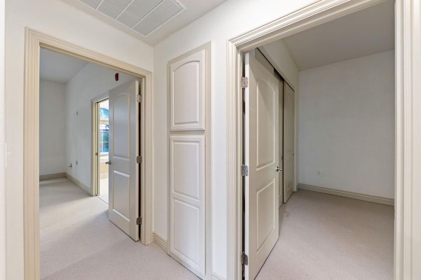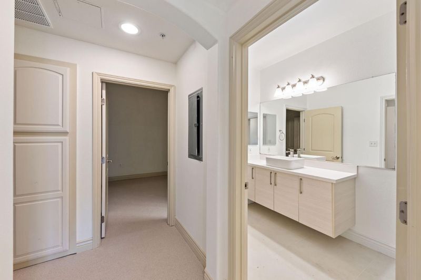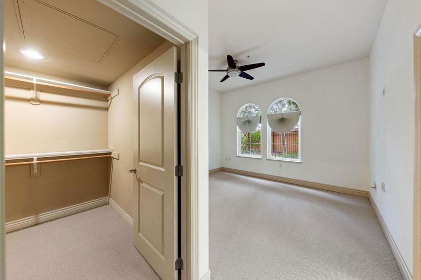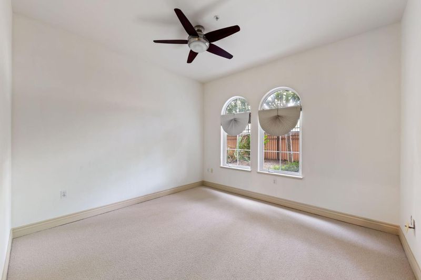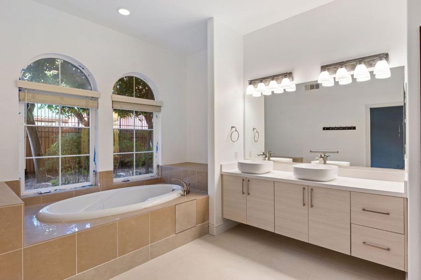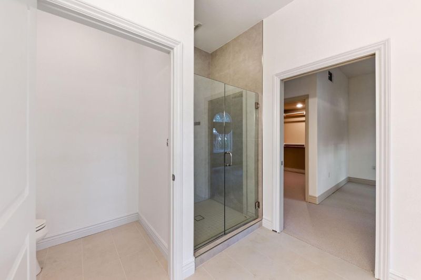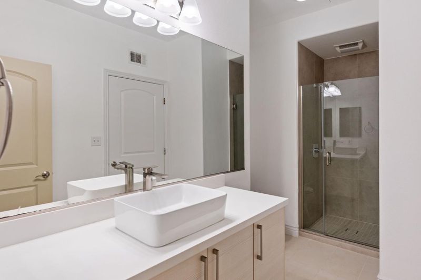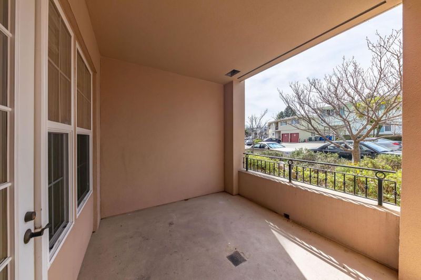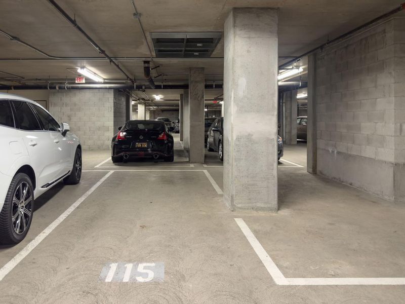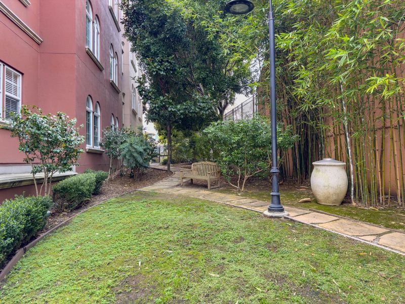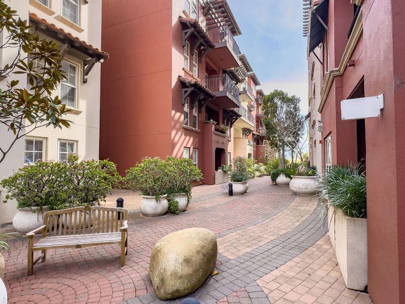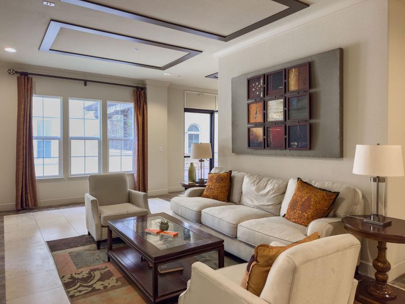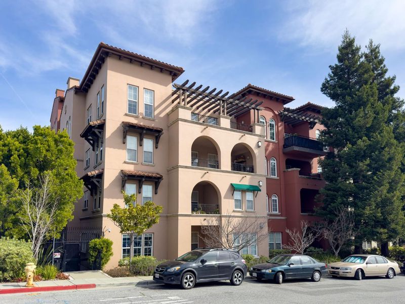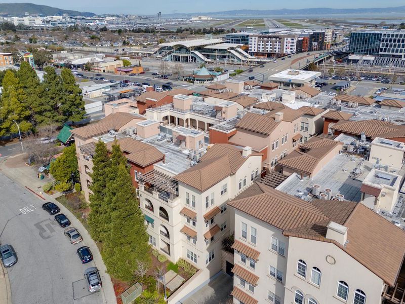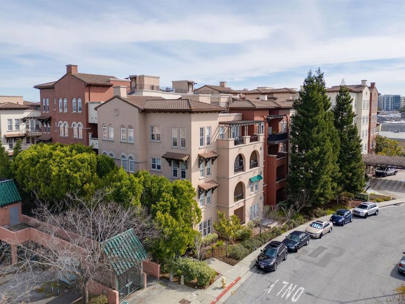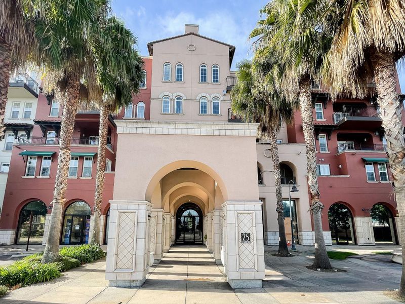
$1,288,000
1,840
SQ FT
$700
SQ/FT
88 South Broadway, #2101
@ Millbrae Ave - 480 - Mills Estate, Millbrae
- 2 Bed
- 2 Bath
- 2 Park
- 1,840 sqft
- MILLBRAE
-

PRICED REDUCED, PRICED TO SELL!!! This stunning condo (built in 2007) in the prestigious Mills Estate neighborhood of Millbrae offers luxury and convenience. The 88 South Broadway complex features lush landscaping, a courtyard with fountains, an owners lounge, conference rooms, social spaces, and secured parking. Enjoy gated underground parking with a private elevator that takes you directly to your foyer! This sophisticated 1,840 sq. ft.* home boasts 2 spacious bedrooms, 2 bathrooms (one recently remodeled), 2 assigned parking spots, and an in-unit full-size washer/dryer. The open floor plan features recessed lighting and large windows / doors, complemented by newer stylish flooring, a cozy corner fireplace, and an enclosed patio for fresh air. The gourmet kitchen impresses with sleek countertops, well-equipped appliances, ample storage, a center island with a large hood, and a dining area. The kitchen seamlessly connects to the living room, perfect for entertaining. Enjoy nearby amenities like Millbrae Square Shopping Center, popular restaurants, parks, gyms, and award-winning schools. With easy access to BART, CalTrain, SFO, and Highway 101, this condo offers the ultimate blend of comfort and accessibility. Don't miss out!
- Days on Market
- 3 days
- Current Status
- Active
- Original Price
- $1,288,000
- List Price
- $1,288,000
- On Market Date
- Aug 6, 2025
- Property Type
- Condominium
- Area
- 480 - Mills Estate
- Zip Code
- 94030
- MLS ID
- ML82017187
- APN
- 104-510-010
- Year Built
- 2007
- Stories in Building
- 1
- Possession
- Unavailable
- Data Source
- MLSL
- Origin MLS System
- MLSListings, Inc.
Mills High School
Public 9-12 Secondary
Students: 1182 Distance: 0.3mi
Spring Valley Elementary School
Public K-5 Elementary
Students: 425 Distance: 0.4mi
Design Tech High
Charter 9-12
Students: 555 Distance: 0.5mi
Franklin Elementary School
Public K-5 Elementary
Students: 466 Distance: 0.6mi
Burlingame Intermediate School
Public 6-8 Middle
Students: 1081 Distance: 0.6mi
Taylor Middle School
Public 6-8 Middle
Students: 825 Distance: 0.7mi
- Bed
- 2
- Bath
- 2
- Double Sinks, Stall Shower, Tub, Other
- Parking
- 2
- Assigned Spaces, Attached Garage
- SQ FT
- 1,840
- SQ FT Source
- Unavailable
- Kitchen
- Dishwasher, Exhaust Fan, Island, Microwave, Oven Range, Refrigerator, Other
- Cooling
- Central AC
- Dining Room
- Dining Area
- Disclosures
- NHDS Report
- Family Room
- No Family Room
- Foundation
- Concrete Perimeter
- Fire Place
- Living Room
- Heating
- Forced Air, Gas
- Laundry
- Inside
- * Fee
- $877
- Name
- Citi Scape Property Mgmt Group
- *Fee includes
- Common Area Electricity, Hot Water, Maintenance - Exterior, Management Fee, and Other
MLS and other Information regarding properties for sale as shown in Theo have been obtained from various sources such as sellers, public records, agents and other third parties. This information may relate to the condition of the property, permitted or unpermitted uses, zoning, square footage, lot size/acreage or other matters affecting value or desirability. Unless otherwise indicated in writing, neither brokers, agents nor Theo have verified, or will verify, such information. If any such information is important to buyer in determining whether to buy, the price to pay or intended use of the property, buyer is urged to conduct their own investigation with qualified professionals, satisfy themselves with respect to that information, and to rely solely on the results of that investigation.
School data provided by GreatSchools. School service boundaries are intended to be used as reference only. To verify enrollment eligibility for a property, contact the school directly.
