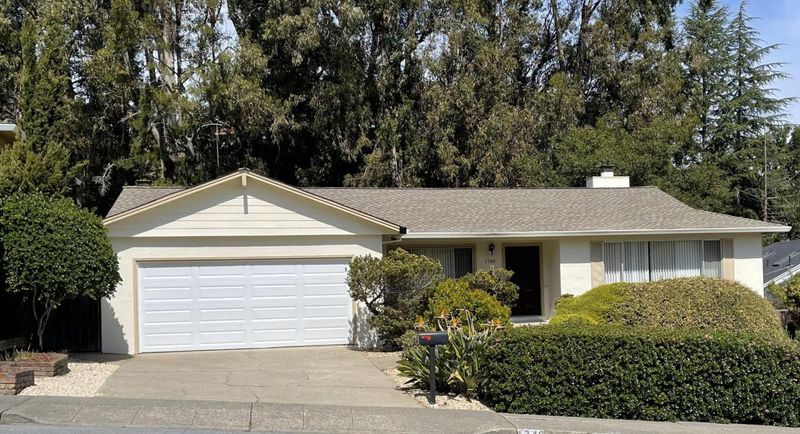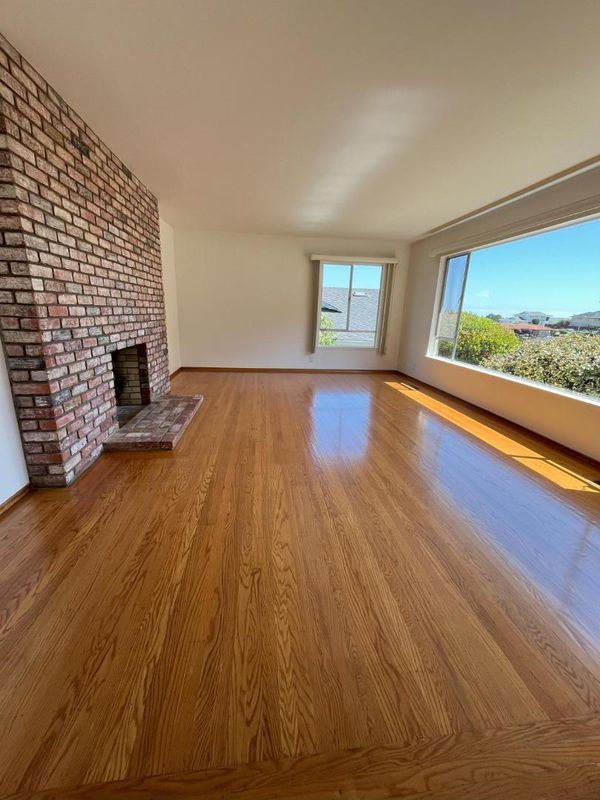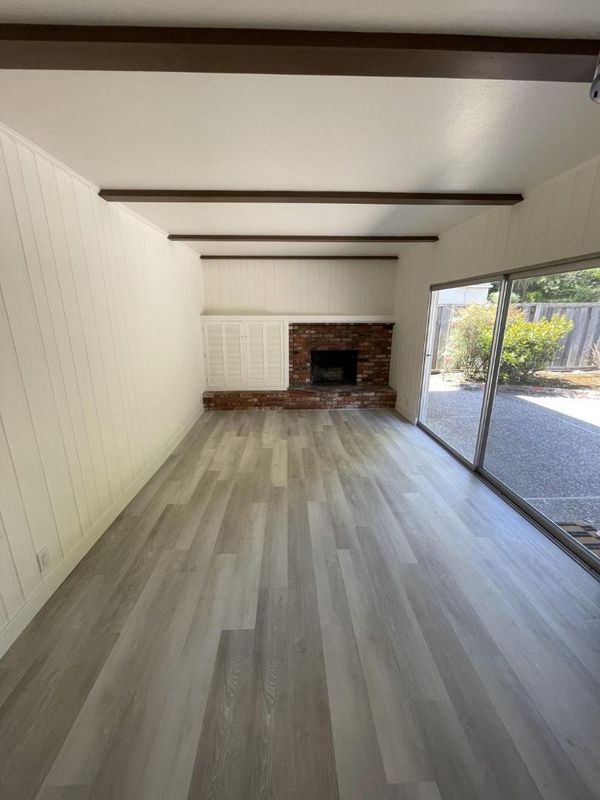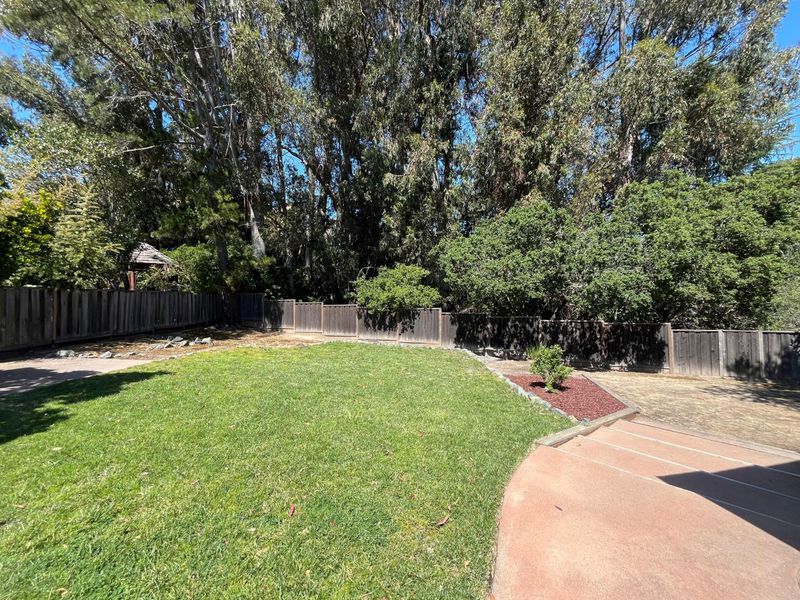
$2,788,000
1,770
SQ FT
$1,575
SQ/FT
1340 Murchison Drive
@ N/A - 480 - Mills Estate, Millbrae
- 3 Bed
- 2 Bath
- 2 Park
- 1,770 sqft
- MILLBRAE
-

Welcome to Millbrae Mills Estate! This is a rare opportunity to own a coveted property on a approxmately14,318 sq ft lot, available for the first time since its original build. Step inside this 3-bedroom, 2-bathroom residence, where beautiful hardwood flooring enhances the living spaces, blending timeless charm with sophisticated design. Host elegant dinners in the formal dining room, or relax in the inviting living room, featuring a cozy fireplace and enchanting partial bay views. The family room, with its own fireplace, flows seamlessly into the expansive backyard, boasting a stunning exposed aggregate patioperfect for both entertaining and quiet moments of reflection. The updated kitchen shines with brand-new quartz countertops and a convenient breakfast bar, creating a functional yet stylish space at the heart of the home. Retreat to the peaceful primary suite, complete with a newly updated bathroom and walk-in closet, offering comfort and privacy. Additional highlights include a dedicated laundry room for modern convenience and an attached two car garage. This property represents more than just a homeits an opportunity to embrace exceptional living and limitless potential for growth and lots of room for expansion. Dont let this unique chance slip away!
- Days on Market
- 0 days
- Current Status
- Active
- Original Price
- $2,788,000
- List Price
- $2,788,000
- On Market Date
- May 1, 2025
- Property Type
- Single Family Home
- Area
- 480 - Mills Estate
- Zip Code
- 94030
- MLS ID
- ML82004916
- APN
- 024-411-130
- Year Built
- 1961
- Stories in Building
- Unavailable
- Possession
- Unavailable
- Data Source
- MLSL
- Origin MLS System
- MLSListings, Inc.
Taylor Middle School
Public 6-8 Middle
Students: 825 Distance: 0.6mi
Spring Valley Elementary School
Public K-5 Elementary
Students: 425 Distance: 0.6mi
Franklin Elementary School
Public K-5 Elementary
Students: 466 Distance: 0.8mi
Mills High School
Public 9-12 Secondary
Students: 1182 Distance: 0.8mi
Burlingame Intermediate School
Public 6-8 Middle
Students: 1081 Distance: 0.9mi
Green Hills Elementary School
Public K-5 Elementary
Students: 402 Distance: 1.1mi
- Bed
- 3
- Bath
- 2
- Parking
- 2
- Attached Garage
- SQ FT
- 1,770
- SQ FT Source
- Unavailable
- Lot SQ FT
- 14,318.0
- Lot Acres
- 0.328696 Acres
- Cooling
- None
- Dining Room
- Other
- Disclosures
- None
- Family Room
- Separate Family Room
- Foundation
- Post and Pier, Other
- Fire Place
- Family Room, Living Room
- Heating
- Central Forced Air, Central Forced Air - Gas
- Fee
- Unavailable
MLS and other Information regarding properties for sale as shown in Theo have been obtained from various sources such as sellers, public records, agents and other third parties. This information may relate to the condition of the property, permitted or unpermitted uses, zoning, square footage, lot size/acreage or other matters affecting value or desirability. Unless otherwise indicated in writing, neither brokers, agents nor Theo have verified, or will verify, such information. If any such information is important to buyer in determining whether to buy, the price to pay or intended use of the property, buyer is urged to conduct their own investigation with qualified professionals, satisfy themselves with respect to that information, and to rely solely on the results of that investigation.
School data provided by GreatSchools. School service boundaries are intended to be used as reference only. To verify enrollment eligibility for a property, contact the school directly.

















