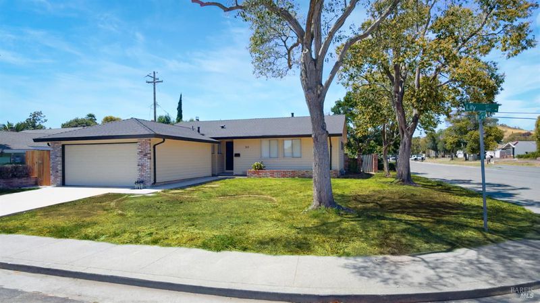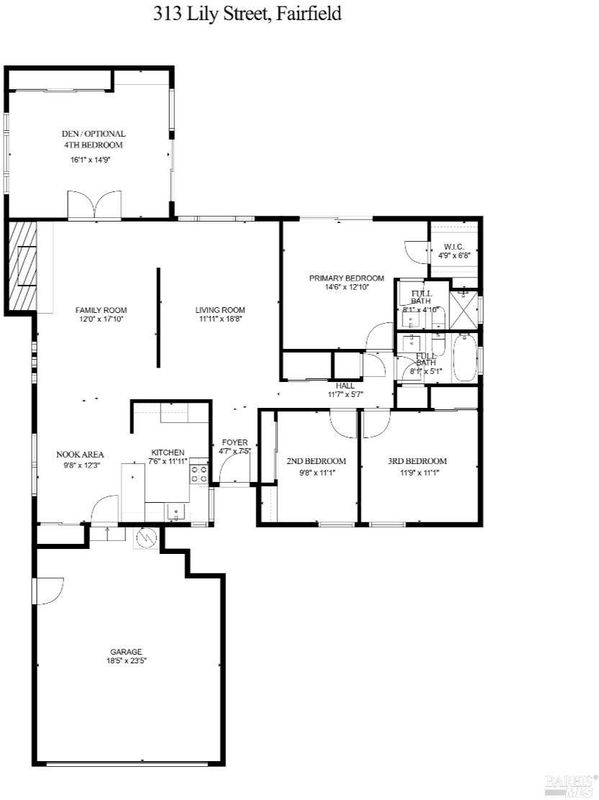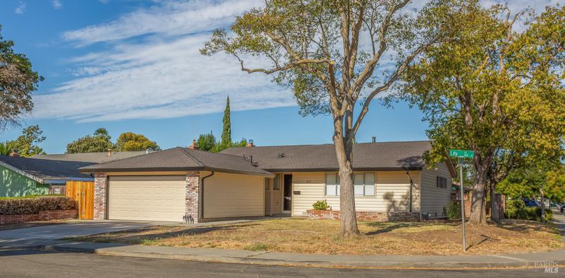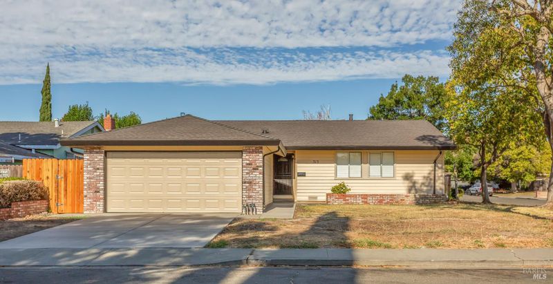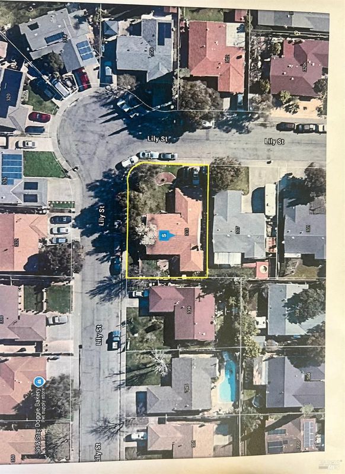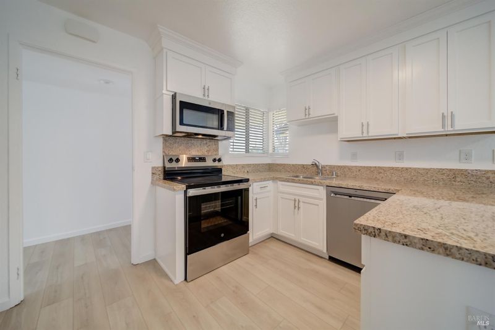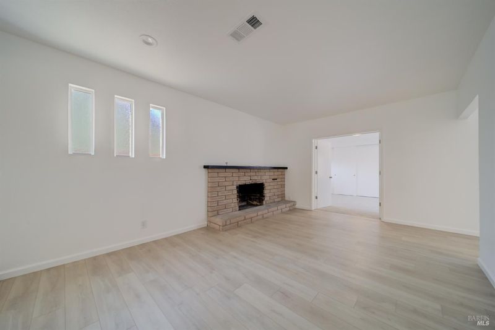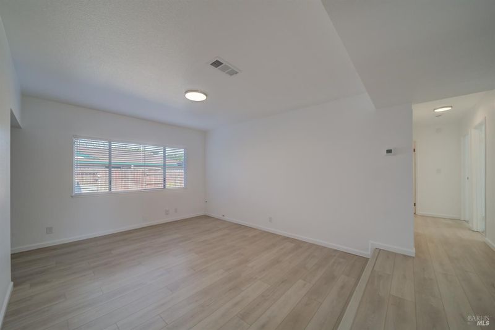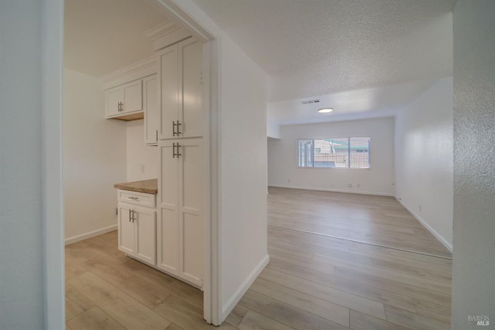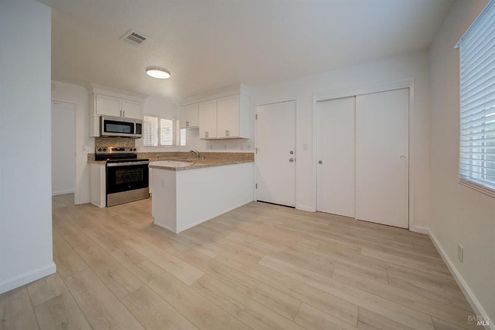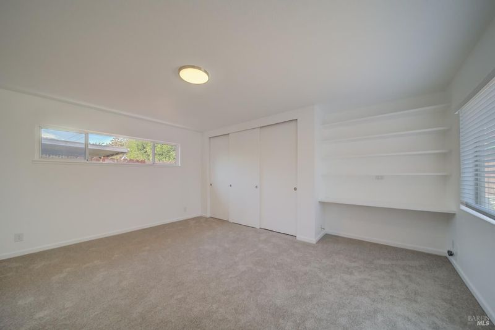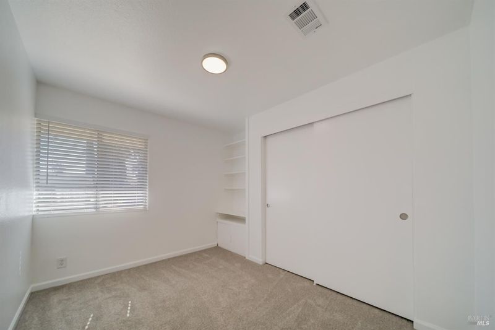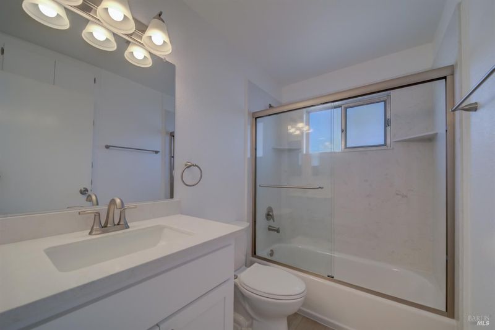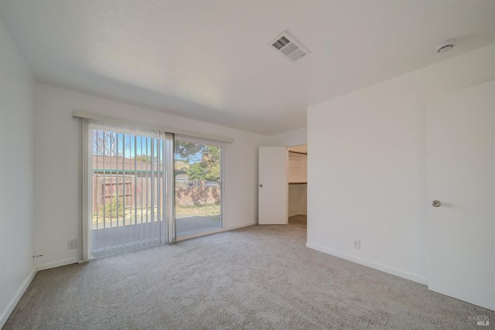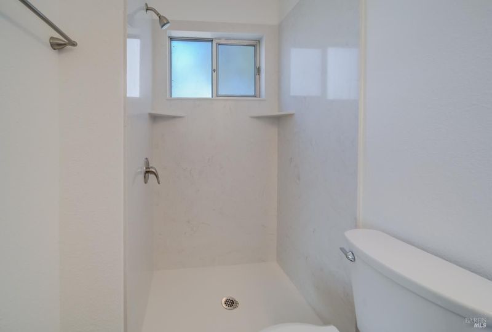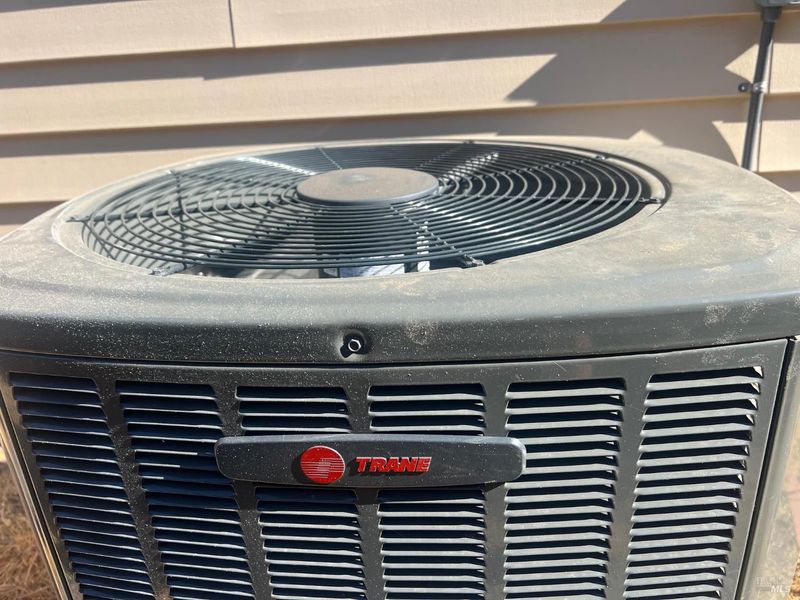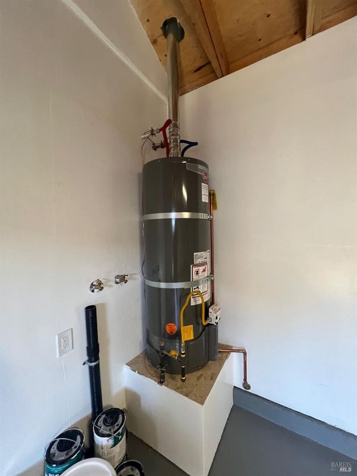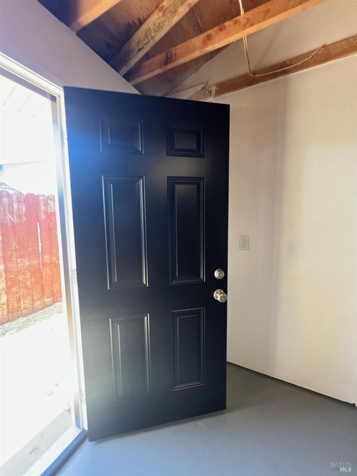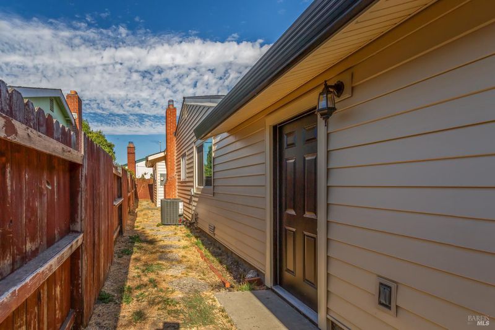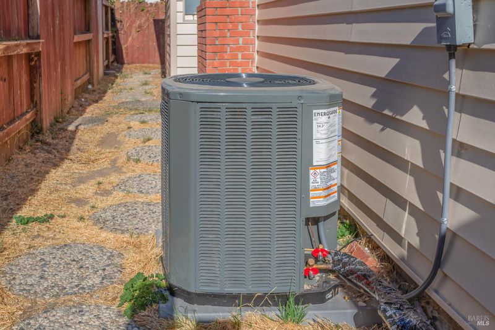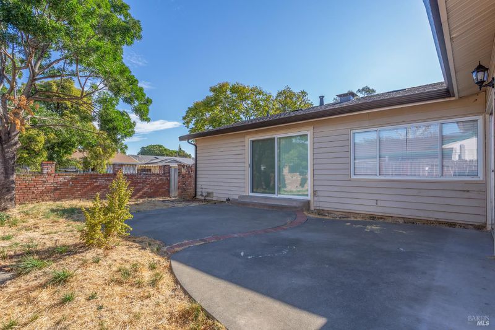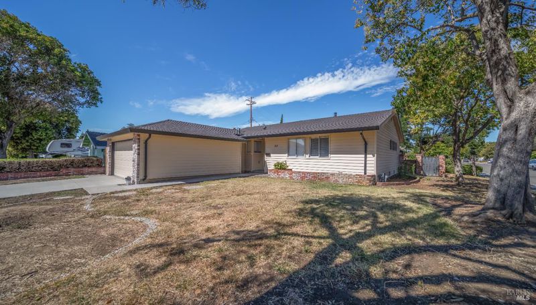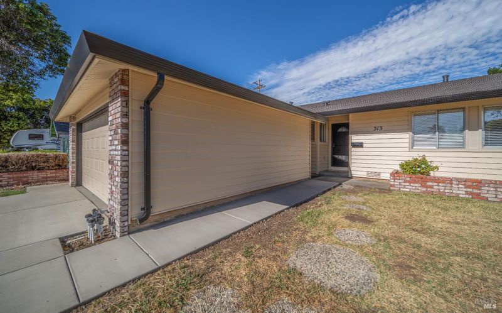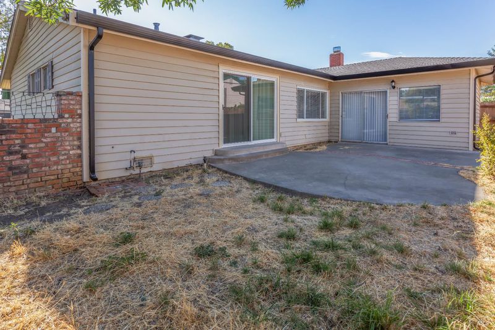
$508,888
1,646
SQ FT
$309
SQ/FT
313 LILY Street
@ Begonia - Fairfield 2, Fairfield
- 4 Bed
- 2 Bath
- 2 Park
- 1,646 sqft
- Fairfield
-

Stunning! ALMOST all new, waiting for YOU! Premium Corner lot! Newly renovated 4-bedroom, 2-bath masterpiece! Discover the potential for TWO primary bedrooms, each a spacious sanctuary with modern elegance-think ample closet space, luxurious new carpeting, and Sliding door access to the patio. Sleek new vinyl plank flooring, and spa-inspired bathrooms with fresh fixtures, including glass shower doors. This home shines with so many improvements:a brand-new driveway, new walkway, brand new kitchen, including appliances,counters, hardware,a NEW Trane HVAC, NEW roof,stylish NEW sliding door off one of the primary bedrooms with screen, plush new carpeting in bedrooms, chic plank style new vinyl flooring, and completely updated bathrooms! Brand new water heater! Decorative baseboards! New Blinds! New window off the dining area! New Light Fixtures! New Siding on the front and side of the home! New front door! New Garage Door! New Garage opener, NEW mailbox! New security screen! Overhead light fixtures! Move-in ready and packed with upgrades, The perfect blend of comfort and style. Close to shopping and easy access to I-80. Established neighborhood with mature shade trees. The virtual lawn does not need mowing*illustrative only, Expansive curb frontage, potential for RV/extra parking.
- Days on Market
- 2 days
- Current Status
- Active
- Original Price
- $508,888
- List Price
- $508,888
- On Market Date
- Aug 15, 2025
- Property Type
- Single Family Residence
- Area
- Fairfield 2
- Zip Code
- 94533
- MLS ID
- 325073272
- APN
- 0162-143-050
- Year Built
- 1966
- Stories in Building
- Unavailable
- Possession
- Close Of Escrow
- Data Source
- BAREIS
- Origin MLS System
Public Safety Academy
Public 5-12 Coed
Students: 732 Distance: 0.2mi
Division of Unaccompanied Children's Services (Ducs) School
Public 7-12
Students: 13 Distance: 0.5mi
Harvest Valley School
Private K-12 Combined Elementary And Secondary, Coed
Students: NA Distance: 0.6mi
Solano Christian Academy
Private K-8 Elementary, Religious, Coed
Students: 113 Distance: 0.6mi
Fairfield High School
Public 9-12 Secondary
Students: 1489 Distance: 0.6mi
Sem Yeto Continuation High School
Public 9-12 Continuation
Students: 384 Distance: 0.6mi
- Bed
- 4
- Bath
- 2
- Shower Stall(s)
- Parking
- 2
- Garage Door Opener, Garage Facing Front
- SQ FT
- 1,646
- SQ FT Source
- Assessor Auto-Fill
- Lot SQ FT
- 6,534.0
- Lot Acres
- 0.15 Acres
- Kitchen
- Breakfast Area, Pantry Cabinet
- Cooling
- Central
- Dining Room
- Breakfast Nook, Space in Kitchen
- Family Room
- Other
- Living Room
- Other
- Flooring
- Carpet, Vinyl
- Fire Place
- Brick, Family Room, Wood Burning
- Heating
- Central
- Laundry
- Hookups Only, In Garage
- Main Level
- Bedroom(s), Dining Room, Family Room, Full Bath(s), Garage, Kitchen, Living Room, Primary Bedroom
- Possession
- Close Of Escrow
- Fee
- $0
MLS and other Information regarding properties for sale as shown in Theo have been obtained from various sources such as sellers, public records, agents and other third parties. This information may relate to the condition of the property, permitted or unpermitted uses, zoning, square footage, lot size/acreage or other matters affecting value or desirability. Unless otherwise indicated in writing, neither brokers, agents nor Theo have verified, or will verify, such information. If any such information is important to buyer in determining whether to buy, the price to pay or intended use of the property, buyer is urged to conduct their own investigation with qualified professionals, satisfy themselves with respect to that information, and to rely solely on the results of that investigation.
School data provided by GreatSchools. School service boundaries are intended to be used as reference only. To verify enrollment eligibility for a property, contact the school directly.
