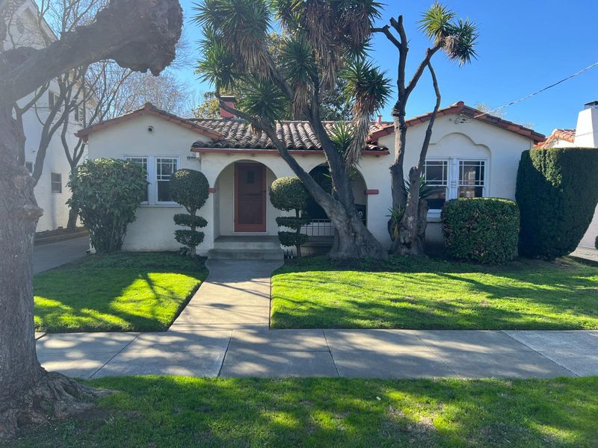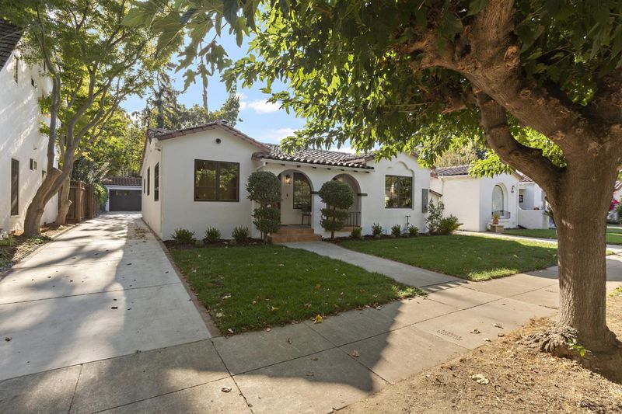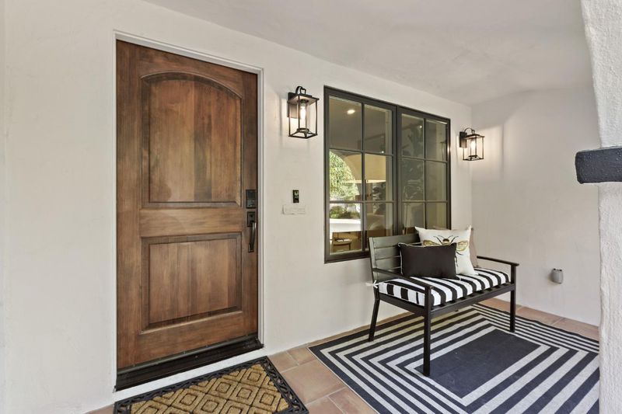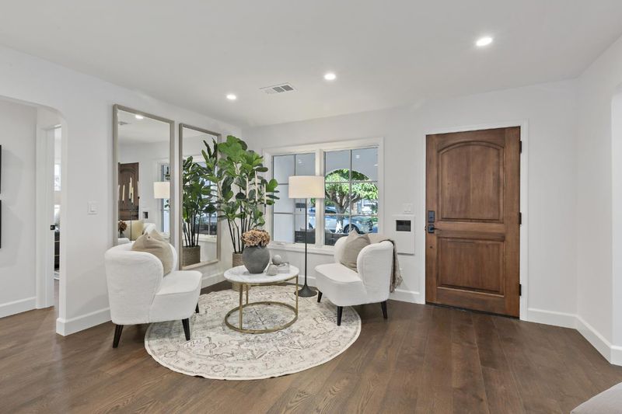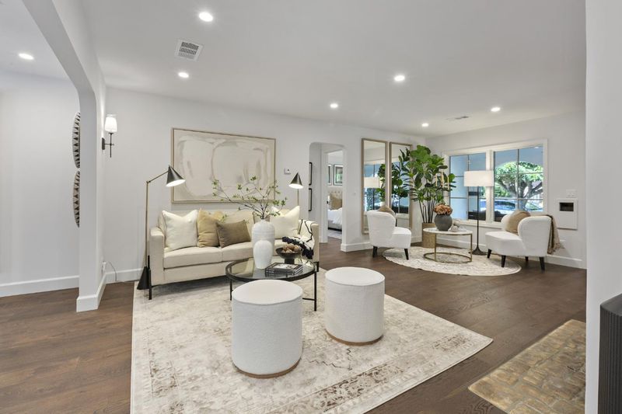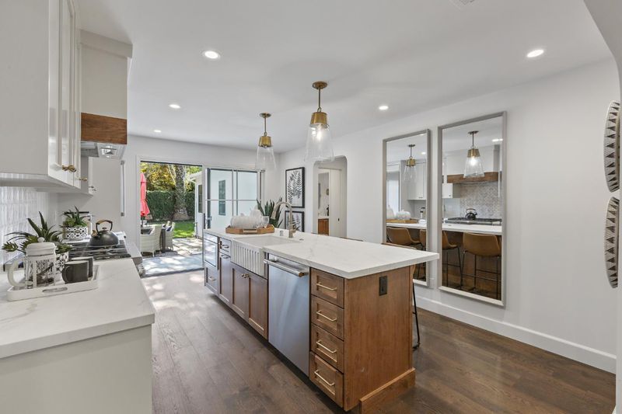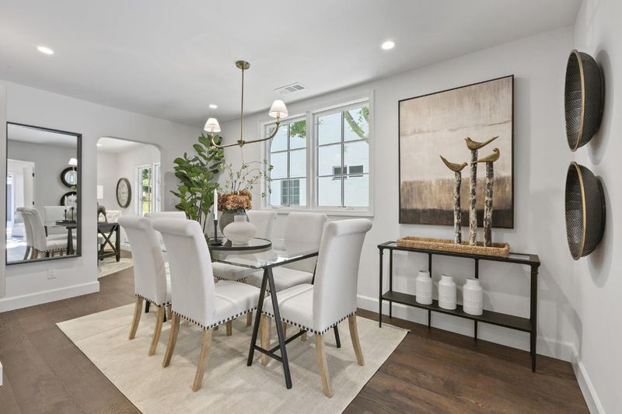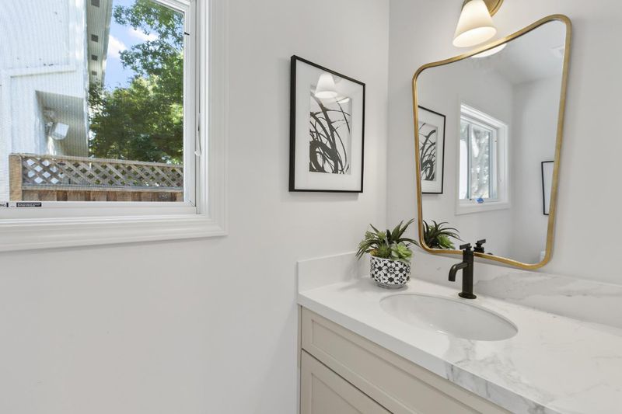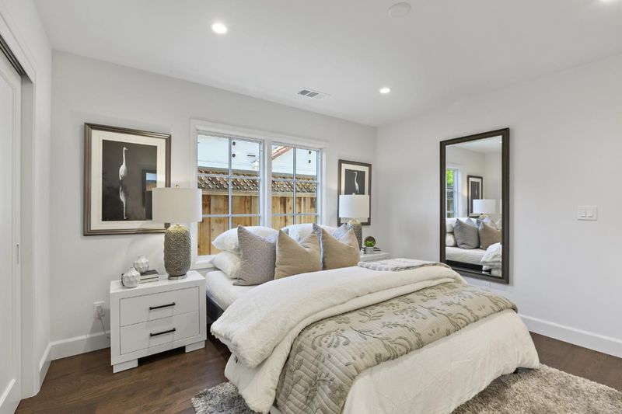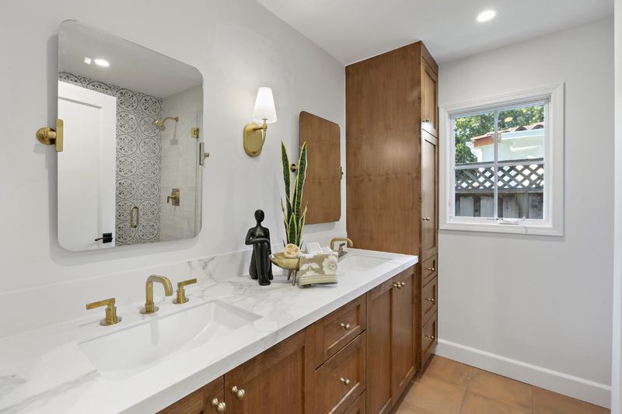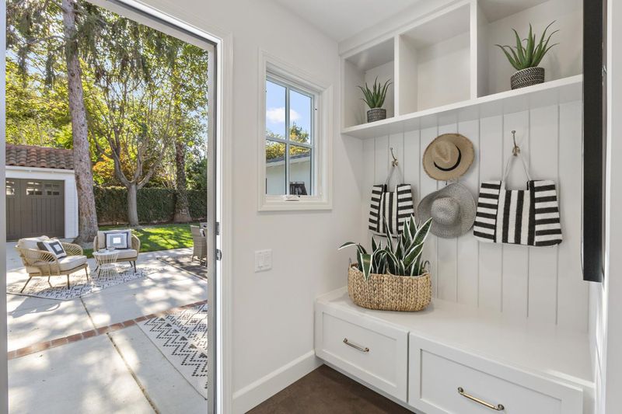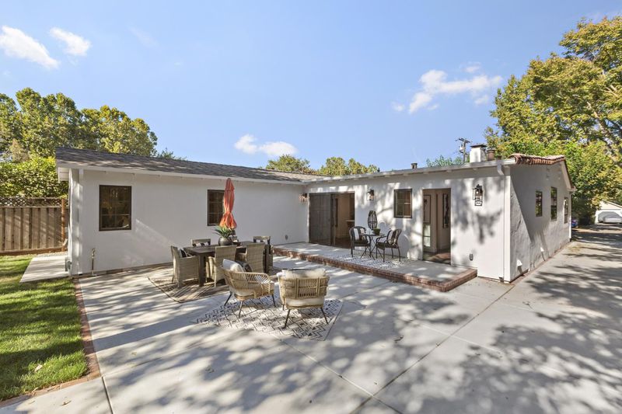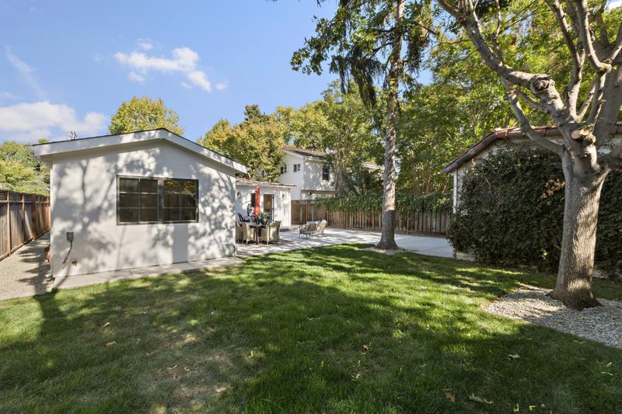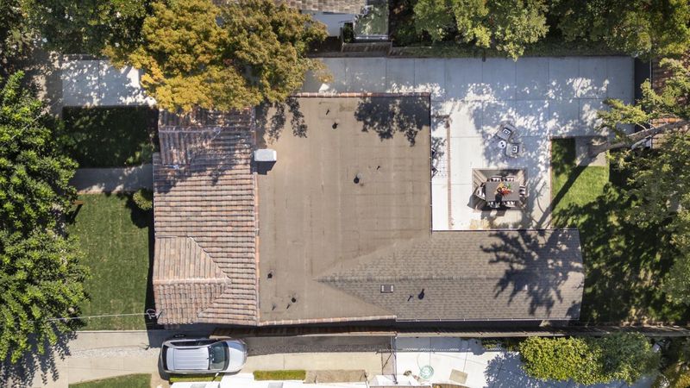
$2,599,000
1,840
SQ FT
$1,413
SQ/FT
1655 Everett Avenue
@ Pine Avenue - 10 - Willow Glen, San Jose
- 3 Bed
- 3 (2/1) Bath
- 2 Park
- 1,840 sqft
- SAN JOSE
-

-
Sun Sep 21, 1:00 pm - 4:00 pm
This home blends timeless charm with the sophistication of a Brooke Shaw Builder expansion & remodel. The result is a residence designed for modern living, where open, sunlit spaces & elegant finishes create the perfect backdrop for both daily life & memorable gatherings. The formal dining room offers space for celebrations with friends & loved ones, while the private office,complete with barn doors,provides the ideal setting for today's work-from-home lifestyle. The inviting living room, anchored by a fireplace with a vintage tile surround, flows seamlessly into the chefs kitchen. Here high-end appliances set the stage for culinary creativity. Expansive windows frame serene views of the emerald-green backyard, flooding the home with natural light & a connection to the outdoors. The primary suite is a true retreat, privately situated with vaulted ceilings, a large walk-in closet with custom organizers & a spa-inspired bath all with views of the lush landscape beyond. Additional bedrooms are generous in scale. The backyard is designed for relaxation & entertaining alike, with a private patio framed by mature trees. Surrounded by other charming homes & embraced by the canopy of the neighborhoods trees, this home offers a lifestyle that balances elegance, warmth & community.
- Days on Market
- 1 day
- Current Status
- Active
- Original Price
- $2,599,000
- List Price
- $2,599,000
- On Market Date
- Sep 20, 2025
- Property Type
- Single Family Home
- Area
- 10 - Willow Glen
- Zip Code
- 95125
- MLS ID
- ML82021904
- APN
- 429-33-044
- Year Built
- 1936
- Stories in Building
- 1
- Possession
- COE
- Data Source
- MLSL
- Origin MLS System
- MLSListings, Inc.
Willow Glen High School
Public 9-12 Secondary
Students: 1737 Distance: 0.4mi
Willow Glen Middle School
Public 6-8 Middle
Students: 1225 Distance: 0.4mi
Willow Glen Elementary School
Public K-5 Elementary
Students: 756 Distance: 0.5mi
Booksin Elementary School
Public K-5 Elementary
Students: 839 Distance: 0.6mi
As-Safa Institute/As-Safa Academy
Private K-10 Coed
Students: 24 Distance: 0.7mi
Ernesto Galarza Elementary School
Public K-5 Elementary
Students: 397 Distance: 0.9mi
- Bed
- 3
- Bath
- 3 (2/1)
- Shower over Tub - 1, Solid Surface, Stall Shower, Tile, Updated Bath
- Parking
- 2
- Detached Garage
- SQ FT
- 1,840
- SQ FT Source
- Unavailable
- Lot SQ FT
- 6,000.0
- Lot Acres
- 0.137741 Acres
- Kitchen
- Dishwasher, Garbage Disposal, Island
- Cooling
- Central AC
- Dining Room
- Eat in Kitchen, Formal Dining Room
- Disclosures
- Natural Hazard Disclosure
- Family Room
- Kitchen / Family Room Combo
- Flooring
- Hardwood, Tile
- Foundation
- Concrete Perimeter
- Fire Place
- Living Room
- Heating
- Central Forced Air
- Laundry
- In Utility Room
- Possession
- COE
- Architectural Style
- Spanish
- Fee
- Unavailable
MLS and other Information regarding properties for sale as shown in Theo have been obtained from various sources such as sellers, public records, agents and other third parties. This information may relate to the condition of the property, permitted or unpermitted uses, zoning, square footage, lot size/acreage or other matters affecting value or desirability. Unless otherwise indicated in writing, neither brokers, agents nor Theo have verified, or will verify, such information. If any such information is important to buyer in determining whether to buy, the price to pay or intended use of the property, buyer is urged to conduct their own investigation with qualified professionals, satisfy themselves with respect to that information, and to rely solely on the results of that investigation.
School data provided by GreatSchools. School service boundaries are intended to be used as reference only. To verify enrollment eligibility for a property, contact the school directly.
