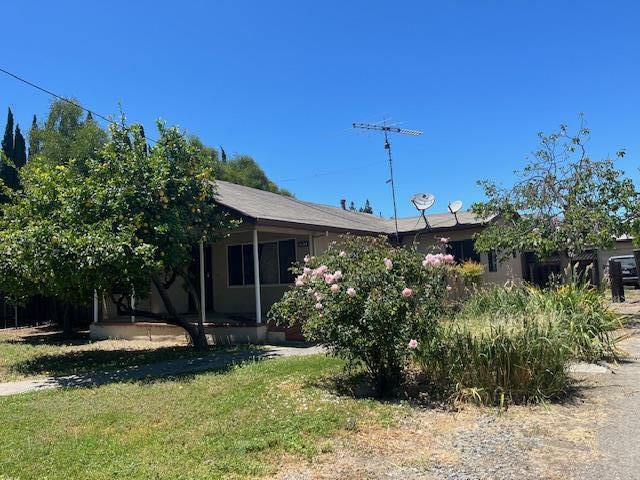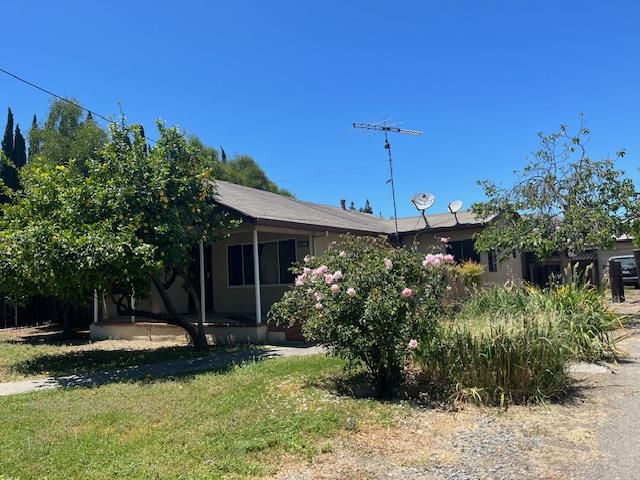
$1,650,000
1,136
SQ FT
$1,452
SQ/FT
1133 Garfield Avenue
@ Lincoln Ave - 10 - Willow Glen, San Jose
- 2 Bed
- 2 (1/1) Bath
- 3 Park
- 1,136 sqft
- SAN JOSE
-

Rare chance to own in the heart of one of San Jose's most desirable neighborhoods, just steps from popular dining, shopping, and everyday conveniences. This property sits on a beautiful tree-lined street and features a deep lot that offers endless possibilities. Bring your vision to life by restoring the existing fixer-upper and adding your own modern updates, or clear the lot and design the custom home you have always imagined. The generous lot size provides room for expansion, outdoor living spaces, or a garden retreat, making it a blank canvas for your creativity. Opportunities like this are becoming increasingly rare; whether you are a builder, investor, or buyer ready to create your dream home, this property delivers unmatched potential in a truly prime Willow Glen location. With its unbeatable walkability and the charm of a well-established neighborhood, this is a one-of-a-kind opportunity not to be missed. AS-IS Sale.
- Days on Market
- 5 days
- Current Status
- Active
- Original Price
- $1,650,000
- List Price
- $1,650,000
- On Market Date
- Aug 22, 2025
- Property Type
- Single Family Home
- Area
- 10 - Willow Glen
- Zip Code
- 95125
- MLS ID
- ML82018979
- APN
- 264-57-081
- Year Built
- 1918
- Stories in Building
- 1
- Possession
- COE
- Data Source
- MLSL
- Origin MLS System
- MLSListings, Inc.
River Glen School
Public K-8 Elementary
Students: 520 Distance: 0.3mi
BASIS Independent Silicon Valley
Private 5-12 Coed
Students: 800 Distance: 0.6mi
Willow Glen Elementary School
Public K-5 Elementary
Students: 756 Distance: 0.6mi
San Jose Montessori School
Private K Montessori, Elementary, Coed
Students: 48 Distance: 0.7mi
Gardner Elementary School
Public K-5 Elementary
Students: 387 Distance: 0.9mi
Hammer Montessori At Galarza Elementary School
Public K-5 Elementary
Students: 326 Distance: 1.0mi
- Bed
- 2
- Bath
- 2 (1/1)
- Primary - Tub with Jets, Stall Shower, Tub
- Parking
- 3
- Detached Garage, Off-Street Parking
- SQ FT
- 1,136
- SQ FT Source
- Unavailable
- Lot SQ FT
- 6,534.0
- Lot Acres
- 0.15 Acres
- Kitchen
- Dishwasher, Oven Range - Electric
- Cooling
- None
- Dining Room
- Eat in Kitchen
- Disclosures
- Natural Hazard Disclosure
- Family Room
- Separate Family Room
- Flooring
- Vinyl / Linoleum
- Foundation
- Concrete Perimeter
- Heating
- Central Forced Air - Gas
- Laundry
- In Utility Room
- Views
- Neighborhood
- Possession
- COE
- Architectural Style
- Ranch
- Fee
- Unavailable
MLS and other Information regarding properties for sale as shown in Theo have been obtained from various sources such as sellers, public records, agents and other third parties. This information may relate to the condition of the property, permitted or unpermitted uses, zoning, square footage, lot size/acreage or other matters affecting value or desirability. Unless otherwise indicated in writing, neither brokers, agents nor Theo have verified, or will verify, such information. If any such information is important to buyer in determining whether to buy, the price to pay or intended use of the property, buyer is urged to conduct their own investigation with qualified professionals, satisfy themselves with respect to that information, and to rely solely on the results of that investigation.
School data provided by GreatSchools. School service boundaries are intended to be used as reference only. To verify enrollment eligibility for a property, contact the school directly.




