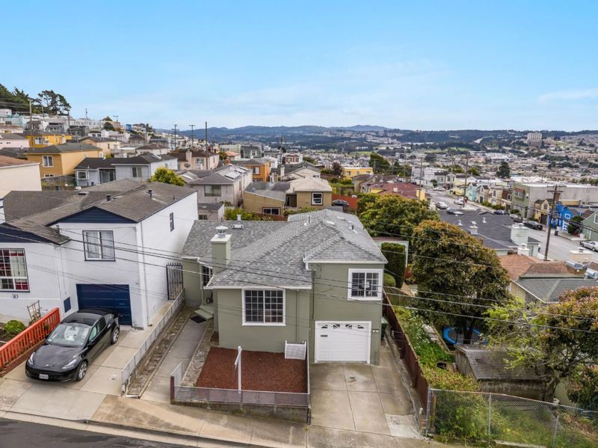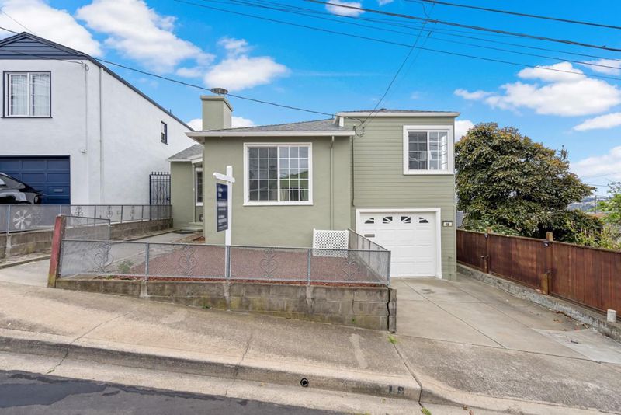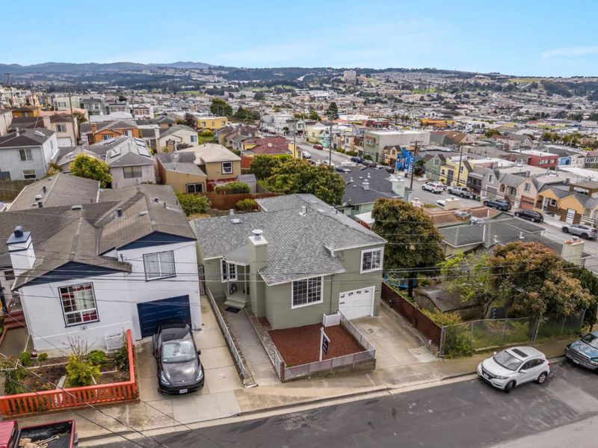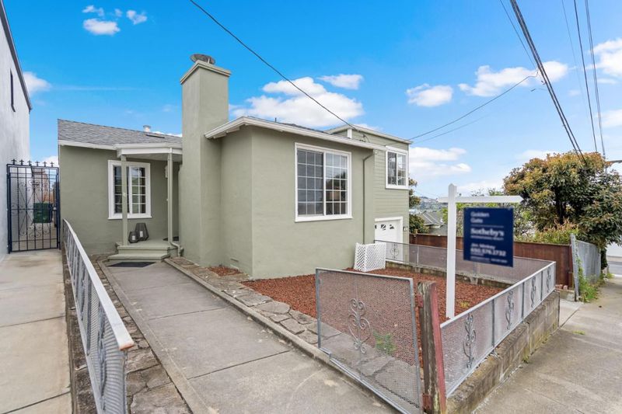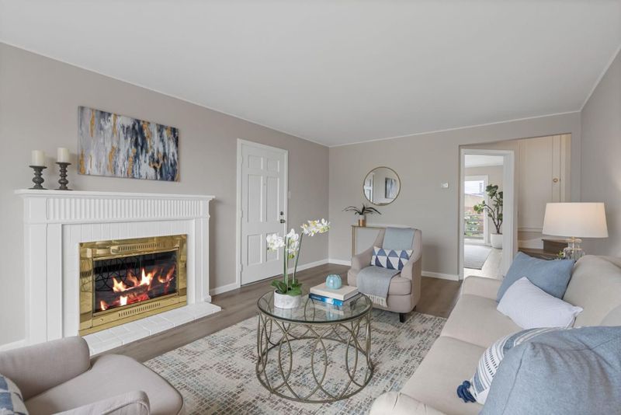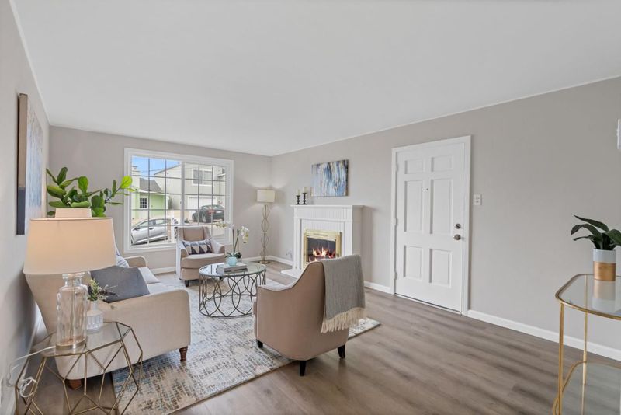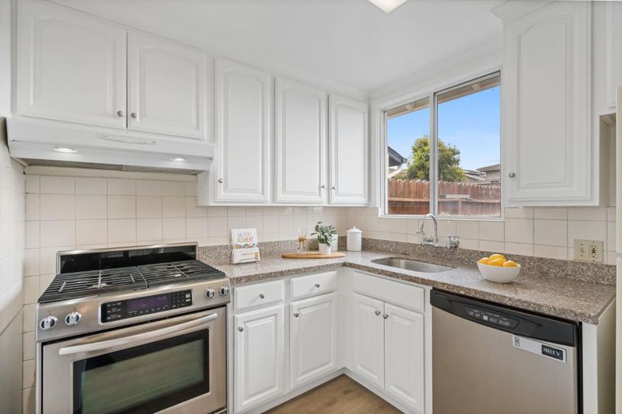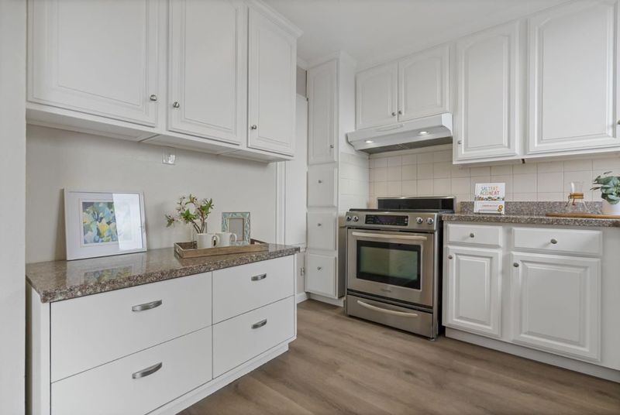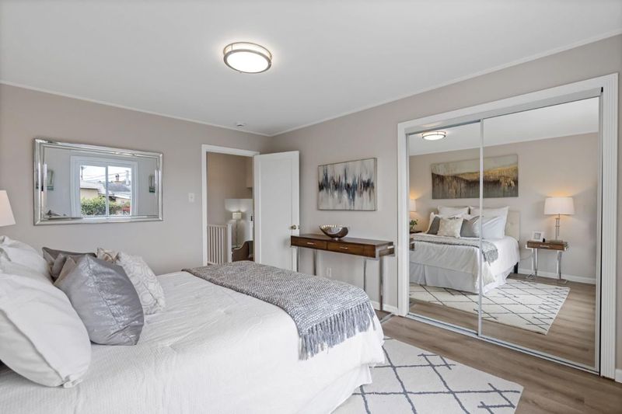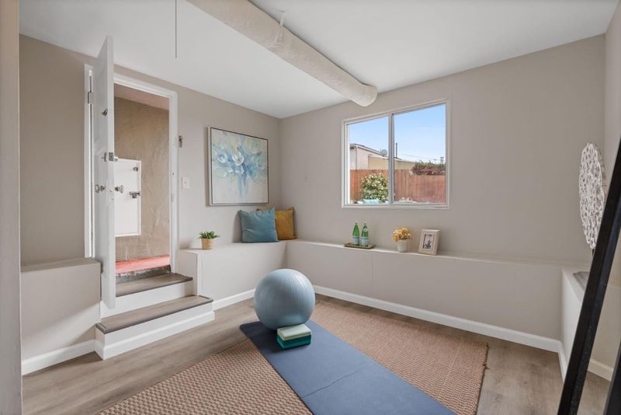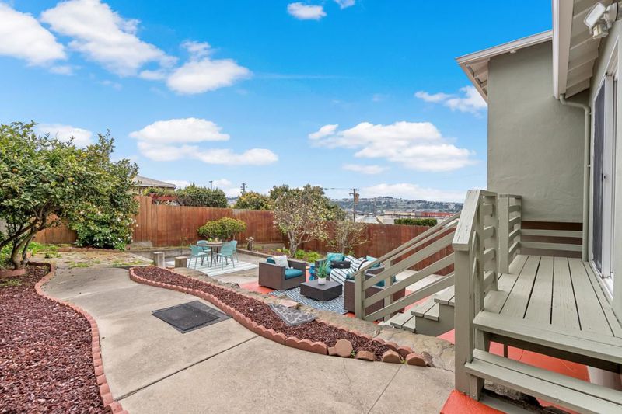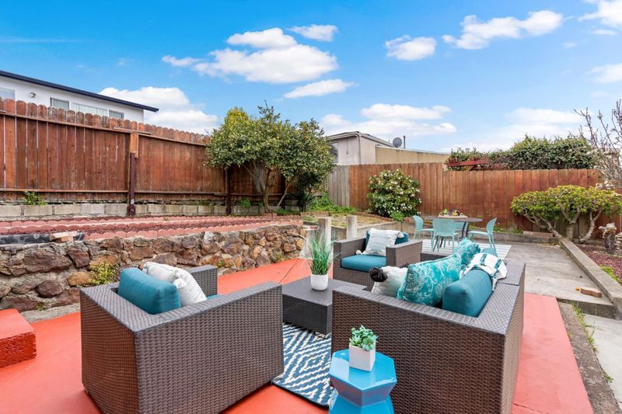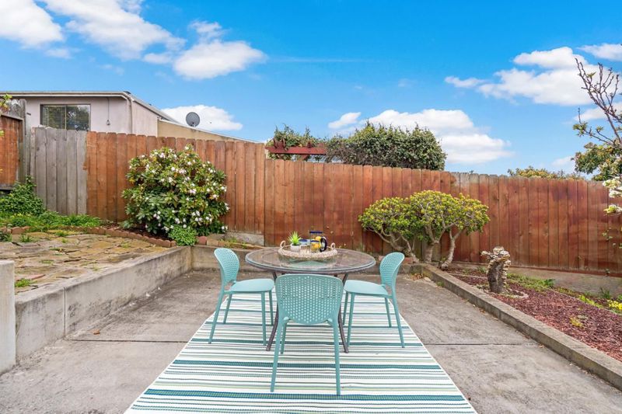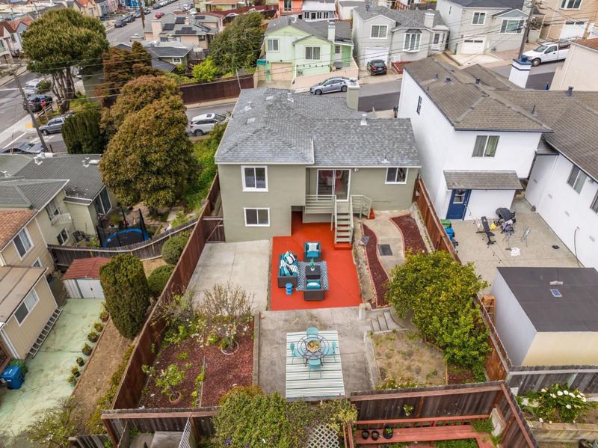
$988,000
1,060
SQ FT
$932
SQ/FT
18 Garwood Drive
@ Hillside - 690 - 'Original' Daly City, Daly City
- 3 Bed
- 1 Bath
- 1 Park
- 1,060 sqft
- DALY CITY
-

-
Sat May 3, 2:30 pm - 4:30 pm
It's adorable! Come on over!
-
Sun May 4, 1:00 pm - 4:00 pm
It's adorable! Come on over!
You're not going to want to miss this house. It's been loved for several generations in this family, but it's time to turn the page. Fantastic views, it's not attached and has a nice back yard! Fresh paint and new LVP floors. Updated kitchen and bathroom, the house has two separate bonus rooms, one or both could be an extra bedroom. Great location near shopping and all things Daly City. This is a really adorable home and you're going to really fall in love with it.
- Days on Market
- 0 days
- Current Status
- Active
- Original Price
- $988,000
- List Price
- $988,000
- On Market Date
- Apr 30, 2025
- Property Type
- Single Family Home
- Area
- 690 - 'Original' Daly City
- Zip Code
- 94014
- MLS ID
- ML82004772
- APN
- 003-243-150
- Year Built
- 1945
- Stories in Building
- 1
- Possession
- COE
- Data Source
- MLSL
- Origin MLS System
- MLSListings, Inc.
Hilldale School
Private K-8 Elementary, Coed
Students: 125 Distance: 0.2mi
Jefferson High School
Public 9-12 Secondary
Students: 1217 Distance: 0.3mi
Woodrow Wilson Elementary School
Public K-5 Elementary
Students: 376 Distance: 0.3mi
Our Lady Of Perpetual Help
Private K-8 Elementary, Religious, Coed
Students: 195 Distance: 0.4mi
John F. Kennedy Elementary School
Public K-5 Elementary
Students: 407 Distance: 0.5mi
Thornton High School
Public 9-12 Continuation
Students: 124 Distance: 0.6mi
- Bed
- 3
- Bath
- 1
- Stall Shower, Tile, Updated Bath
- Parking
- 1
- Attached Garage
- SQ FT
- 1,060
- SQ FT Source
- Unavailable
- Lot SQ FT
- 3,145.0
- Lot Acres
- 0.072199 Acres
- Kitchen
- Countertop - Granite, Dishwasher, Hood Over Range, Hookups - Gas, Oven - Gas, Oven Range - Gas, Pantry, Refrigerator
- Cooling
- None
- Dining Room
- Eat in Kitchen
- Disclosures
- Lead Base Disclosure, Natural Hazard Disclosure
- Family Room
- Other
- Flooring
- Laminate, Vinyl / Linoleum
- Foundation
- Concrete Perimeter
- Fire Place
- Wood Burning
- Heating
- Central Forced Air - Gas
- Laundry
- In Garage, Washer / Dryer
- Views
- City Lights, Neighborhood
- Possession
- COE
- Fee
- Unavailable
MLS and other Information regarding properties for sale as shown in Theo have been obtained from various sources such as sellers, public records, agents and other third parties. This information may relate to the condition of the property, permitted or unpermitted uses, zoning, square footage, lot size/acreage or other matters affecting value or desirability. Unless otherwise indicated in writing, neither brokers, agents nor Theo have verified, or will verify, such information. If any such information is important to buyer in determining whether to buy, the price to pay or intended use of the property, buyer is urged to conduct their own investigation with qualified professionals, satisfy themselves with respect to that information, and to rely solely on the results of that investigation.
School data provided by GreatSchools. School service boundaries are intended to be used as reference only. To verify enrollment eligibility for a property, contact the school directly.
