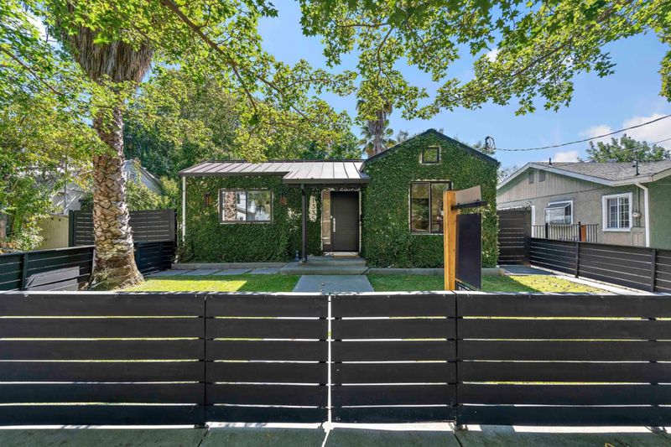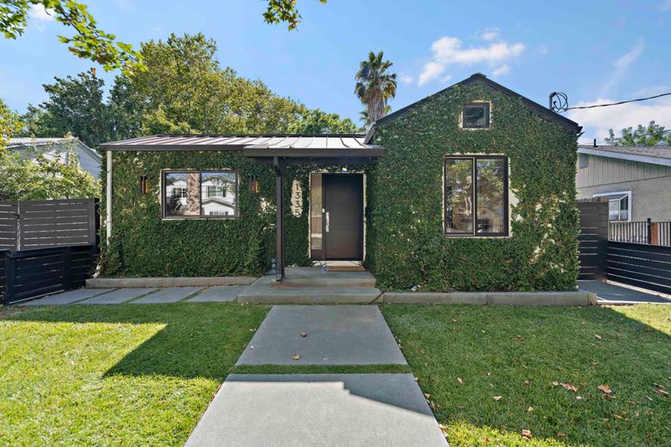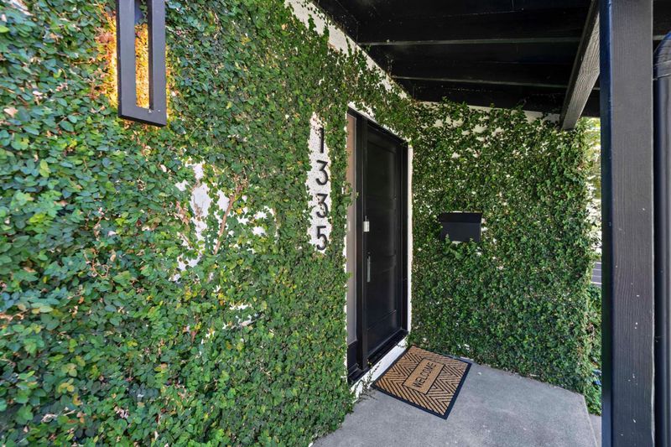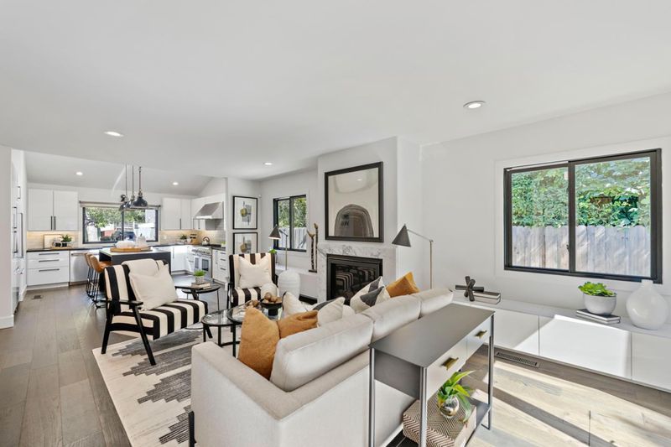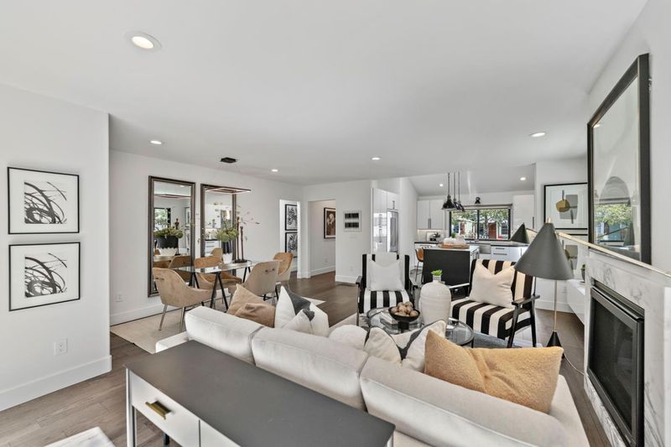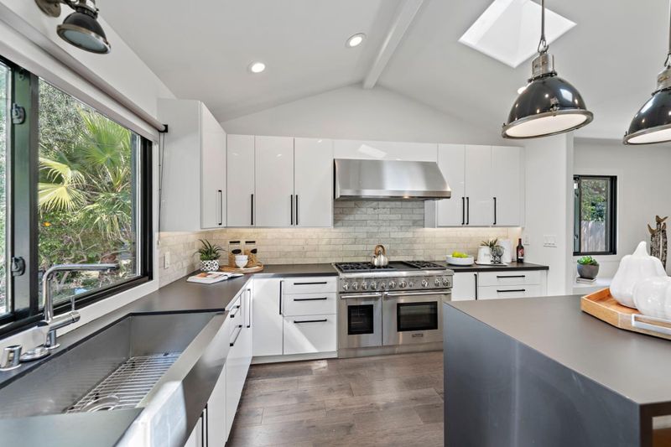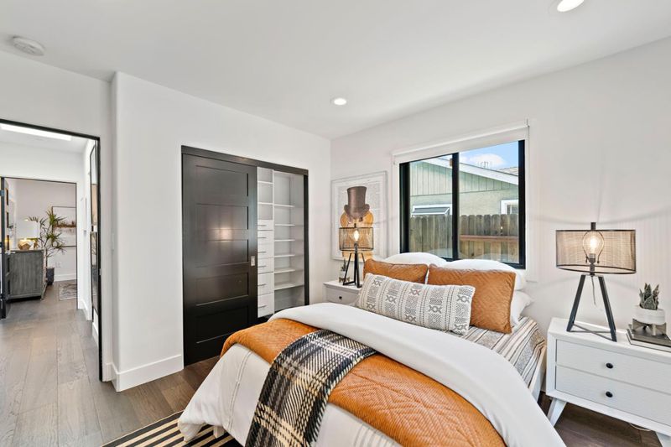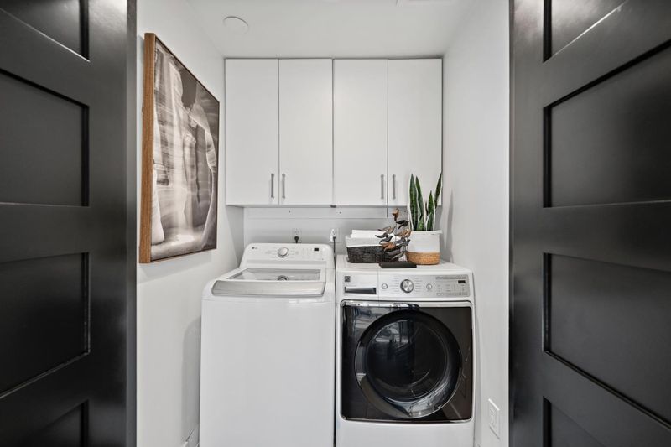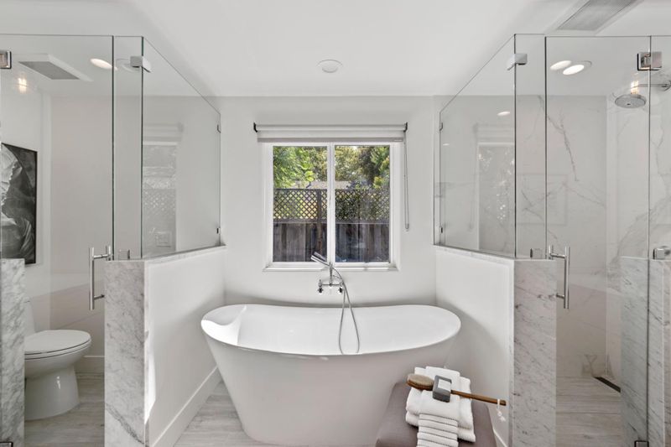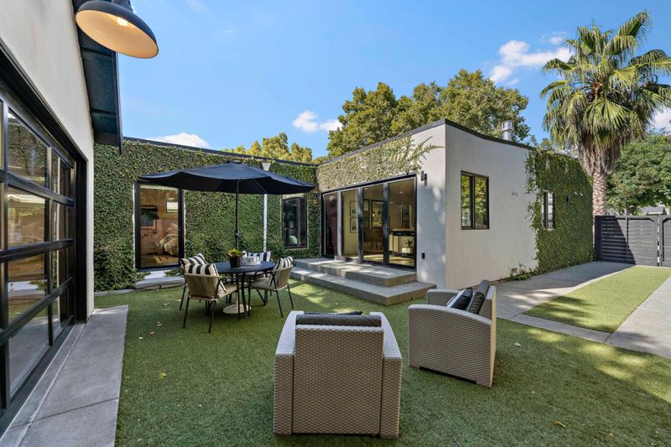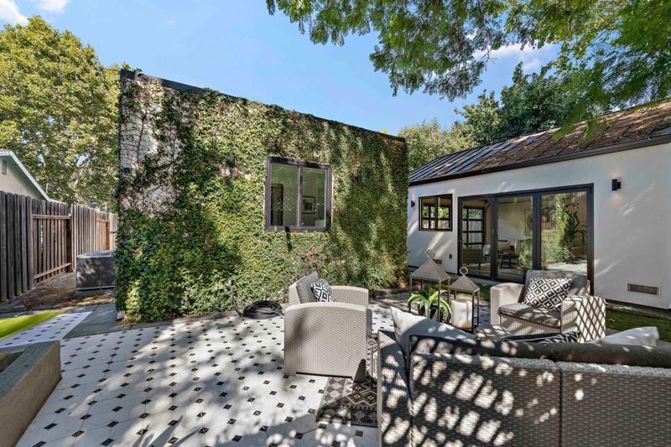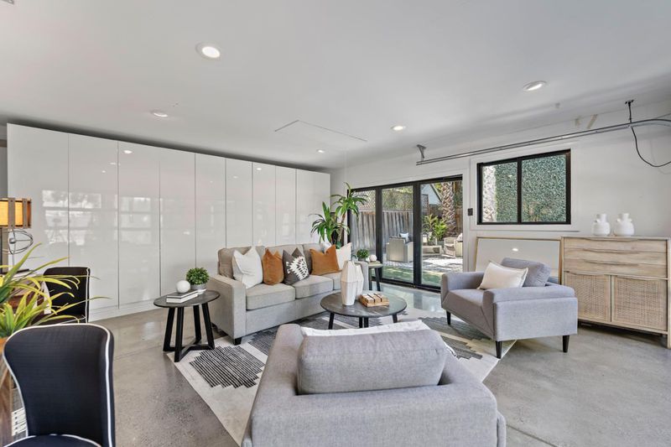
$1,798,000
1,584
SQ FT
$1,135
SQ/FT
1335 Vernon Avenue
@ Bird / Minnesota - 10 - Willow Glen, San Jose
- 3 Bed
- 2 Bath
- 2 Park
- 1,584 sqft
- SAN JOSE
-

-
Sat Aug 16, 12:00 pm - 2:00 pm
Beautifully remodeled modern home close proximity to downtown Willow Glen!
-
Sun Aug 17, 12:00 pm - 3:00 pm
Beautifully remodeled modern home close proximity to downtown Willow Glen!
Beautifully reimagined with modern elegance, this stunning contemporary home sits on a picturesque tree-lined street in the heart of Willow Glen ~ Thoughtfully expanded and remodeled, the residence showcases a light-filled, open-concept layout designed for both comfort and style ~ Wide-plank hardwood floors, vaulted ceilings, and recessed lighting create a warm and inviting ambiance, while expansive glass Nano doors seamlessly blend indoor and outdoor living ~ Stunning chef style kitchen is a true showpiece featuring sleek stainless steel appliances, a generous center island with waterfall edge, and a breakfast bar that opens to an oversized living and dining area, perfect for effortless entertaining ~ The spacious primary suite offers a serene retreat with multiple closets and a spa-inspired en-suite bathroom complete with dual vanities, a frameless glass shower, and a freestanding soaking tub ~ Two additional bedrooms share a beautifully updated hall bath, ideal for family or guests ~ Additional highlights include a bright and finished two-car garage with extra storage, a landscaped yard ideal for outdoor dining and play, and an unbeatable location just steps from vibrant downtown Willow Glen and charming local parks ~
- Days on Market
- 1 day
- Current Status
- Active
- Original Price
- $1,798,000
- List Price
- $1,798,000
- On Market Date
- Aug 15, 2025
- Property Type
- Single Family Home
- Area
- 10 - Willow Glen
- Zip Code
- 95125
- MLS ID
- ML82017675
- APN
- 434-16-044
- Year Built
- 1938
- Stories in Building
- 1
- Possession
- COE
- Data Source
- MLSL
- Origin MLS System
- MLSListings, Inc.
Willow Glen Elementary School
Public K-5 Elementary
Students: 756 Distance: 0.4mi
Hammer Montessori At Galarza Elementary School
Public K-5 Elementary
Students: 326 Distance: 0.4mi
Ernesto Galarza Elementary School
Public K-5 Elementary
Students: 397 Distance: 0.4mi
River Glen School
Public K-8 Elementary
Students: 520 Distance: 0.5mi
Private Educational Network School
Private K-12 Coed
Students: NA Distance: 0.7mi
Our Lady Of Grace
Private 6-8 Religious, All Female, Nonprofit
Students: 64 Distance: 0.8mi
- Bed
- 3
- Bath
- 2
- Double Sinks, Primary - Oversized Tub, Primary - Stall Shower(s), Stall Shower, Stone, Tile, Tub, Tub in Primary Bedroom, Updated Bath
- Parking
- 2
- Detached Garage, On Street
- SQ FT
- 1,584
- SQ FT Source
- Unavailable
- Lot SQ FT
- 5,000.0
- Lot Acres
- 0.114784 Acres
- Kitchen
- Cooktop - Gas, Countertop - Granite, Dishwasher, Garbage Disposal, Hood Over Range, Island, Oven Range, Refrigerator
- Cooling
- Central AC
- Dining Room
- Dining Area in Living Room, Eat in Kitchen
- Disclosures
- Lead Base Disclosure, Natural Hazard Disclosure, NHDS Report
- Family Room
- Other
- Flooring
- Hardwood, Tile
- Foundation
- Concrete Perimeter, Crawl Space
- Fire Place
- Living Room
- Heating
- Central Forced Air
- Laundry
- Inside, Washer / Dryer
- Views
- Neighborhood
- Possession
- COE
- Architectural Style
- Modern / High Tech
- Fee
- Unavailable
MLS and other Information regarding properties for sale as shown in Theo have been obtained from various sources such as sellers, public records, agents and other third parties. This information may relate to the condition of the property, permitted or unpermitted uses, zoning, square footage, lot size/acreage or other matters affecting value or desirability. Unless otherwise indicated in writing, neither brokers, agents nor Theo have verified, or will verify, such information. If any such information is important to buyer in determining whether to buy, the price to pay or intended use of the property, buyer is urged to conduct their own investigation with qualified professionals, satisfy themselves with respect to that information, and to rely solely on the results of that investigation.
School data provided by GreatSchools. School service boundaries are intended to be used as reference only. To verify enrollment eligibility for a property, contact the school directly.
