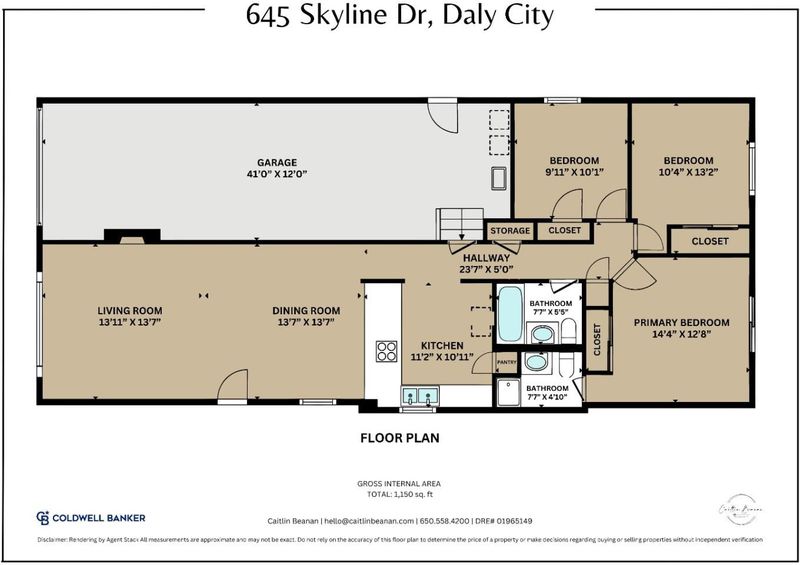
$1,098,000
1,150
SQ FT
$955
SQ/FT
645 Skyline Drive
@ Northridge - 683 - Westlake Heights, Daly City
- 3 Bed
- 2 Bath
- 3 Park
- 1,150 sqft
- DALY CITY
-

-
Sat May 3, 1:00 pm - 4:00 pm
-
Sun May 4, 1:00 pm - 4:00 pm
Welcome to 645 Skyline Drive, a beautifully remodeled 3-bedroom, 2-bath home that combines modern comfort with the natural beauty of the coast. Step inside to discover stunning hardwood floors throughout and an open-concept living space that seamlessly connects the living room, kitchen, and dining area perfect for both relaxing and entertaining. Wake up to breathtaking sunrises from the comfort of your primary bedroom, and wind down your day with glowing sunsets and views of paragliders soaring past your living room window. This gem is located just a short distance from Pacifica State Beach, scenic hiking trails, and the Peninsulas most cherished landmarks including Lake Merced, Fort Funston, and Original Joes Westlake. With its combination of style, location, and lifestyle amenities, this home is a rare opportunity along the Northern California coast.
- Days on Market
- 1 day
- Current Status
- Active
- Original Price
- $1,098,000
- List Price
- $1,098,000
- On Market Date
- May 2, 2025
- Property Type
- Single Family Home
- Area
- 683 - Westlake Heights
- Zip Code
- 94015
- MLS ID
- ML82005200
- APN
- 008-161-300
- Year Built
- 1958
- Stories in Building
- 1
- Possession
- Unavailable
- Data Source
- MLSL
- Origin MLS System
- MLSListings, Inc.
Fernando Rivera Intermediate School
Public 6-8 Middle
Students: 513 Distance: 0.3mi
Thomas Edison Elementary School
Public K-6 Elementary
Students: 389 Distance: 0.3mi
Westmoor High School
Public 9-12 Secondary
Students: 1526 Distance: 0.5mi
Daniel Webster Elementary School
Public K-6 Elementary
Students: 370 Distance: 0.7mi
Spectrum Center - Daly City
Private 3-12 Coed
Students: 48 Distance: 0.9mi
Marjorie H. Tobias Elementary School
Public K-5 Elementary
Students: 378 Distance: 0.9mi
- Bed
- 3
- Bath
- 2
- Primary - Stall Shower(s), Shower over Tub - 1, Updated Bath
- Parking
- 3
- Attached Garage, Tandem Parking
- SQ FT
- 1,150
- SQ FT Source
- Unavailable
- Lot SQ FT
- 3,326.0
- Lot Acres
- 0.076354 Acres
- Kitchen
- Countertop - Quartz, Dishwasher, Hood Over Range, Oven - Gas, Oven Range - Gas, Refrigerator
- Cooling
- None
- Dining Room
- Dining Area
- Disclosures
- Natural Hazard Disclosure
- Family Room
- No Family Room
- Flooring
- Hardwood, Tile
- Foundation
- Crawl Space
- Fire Place
- Wood Burning
- Heating
- Forced Air
- Laundry
- In Garage, Washer / Dryer
- Fee
- Unavailable
MLS and other Information regarding properties for sale as shown in Theo have been obtained from various sources such as sellers, public records, agents and other third parties. This information may relate to the condition of the property, permitted or unpermitted uses, zoning, square footage, lot size/acreage or other matters affecting value or desirability. Unless otherwise indicated in writing, neither brokers, agents nor Theo have verified, or will verify, such information. If any such information is important to buyer in determining whether to buy, the price to pay or intended use of the property, buyer is urged to conduct their own investigation with qualified professionals, satisfy themselves with respect to that information, and to rely solely on the results of that investigation.
School data provided by GreatSchools. School service boundaries are intended to be used as reference only. To verify enrollment eligibility for a property, contact the school directly.
























































