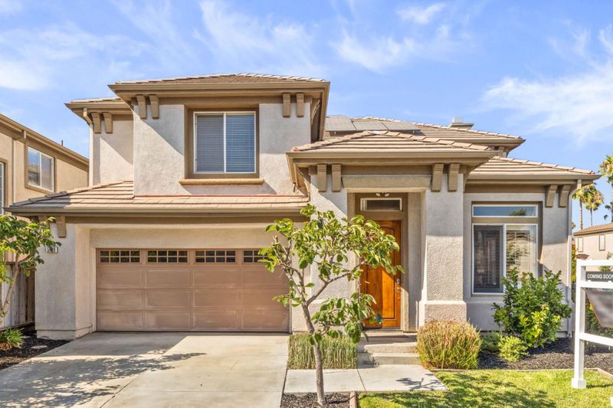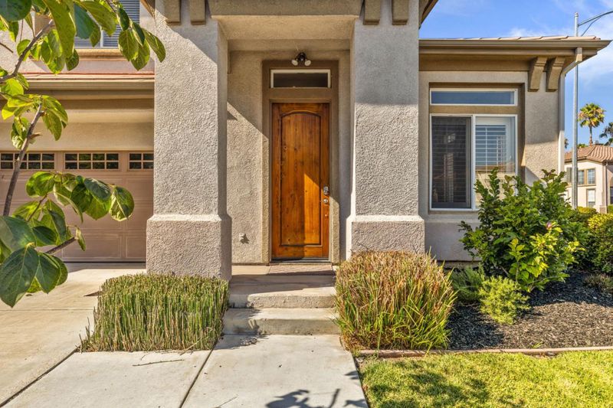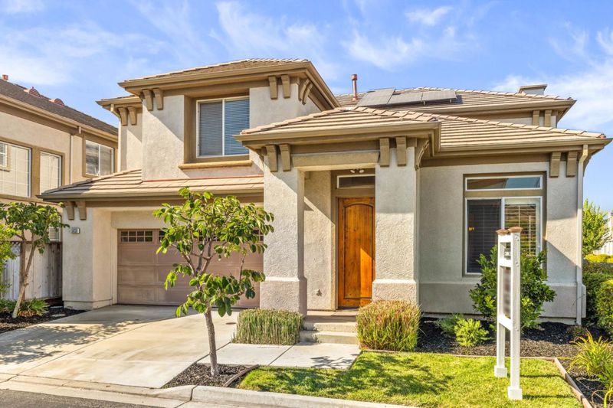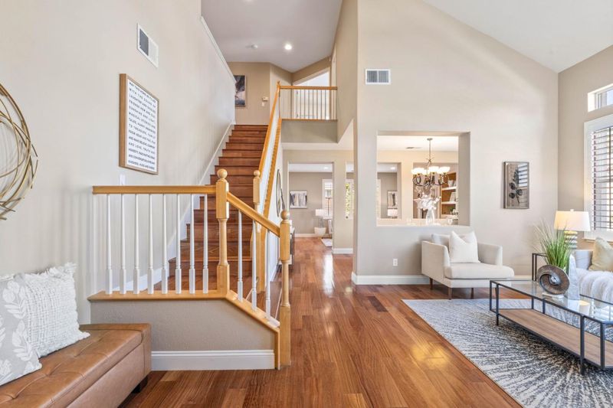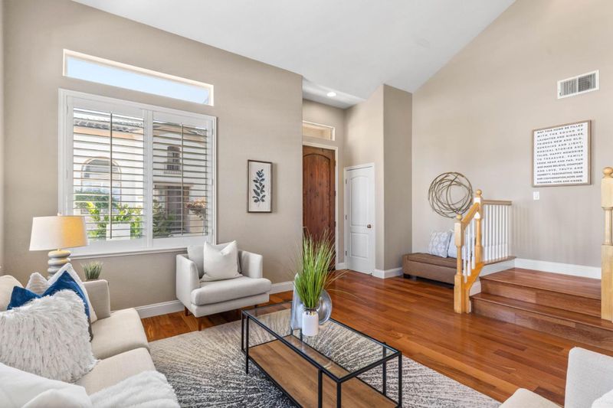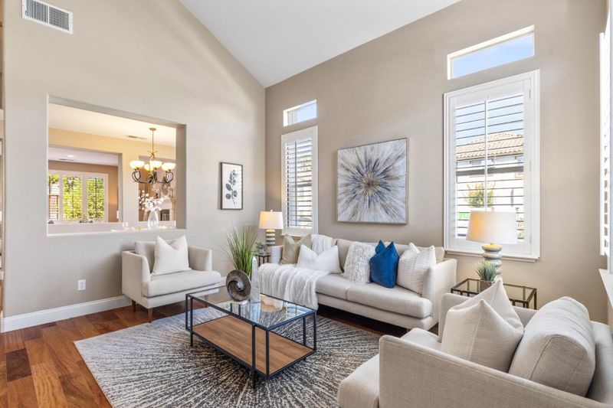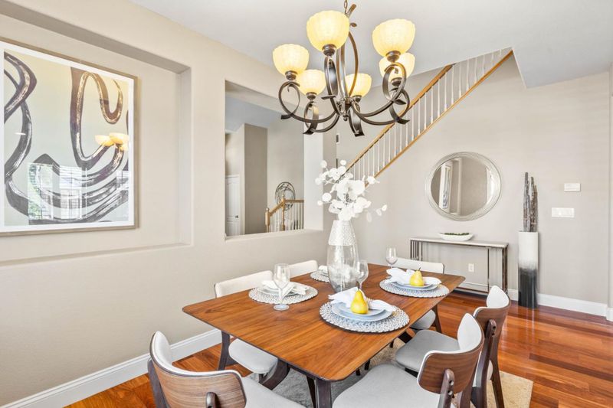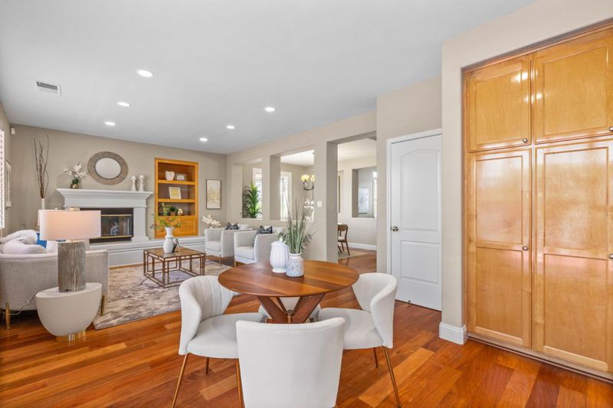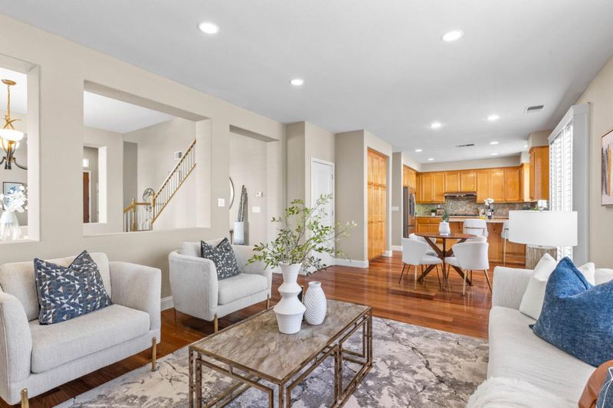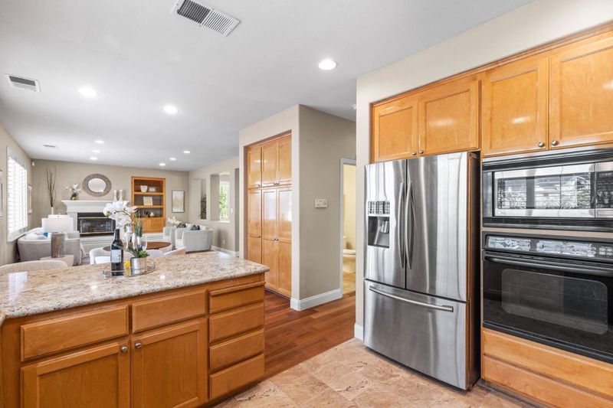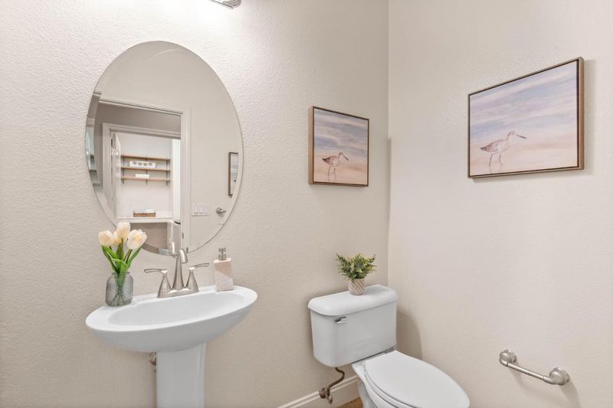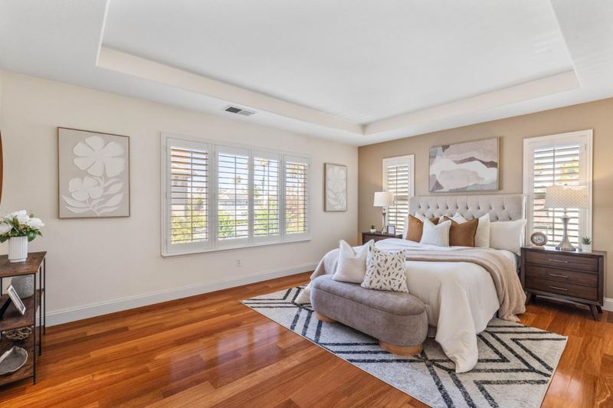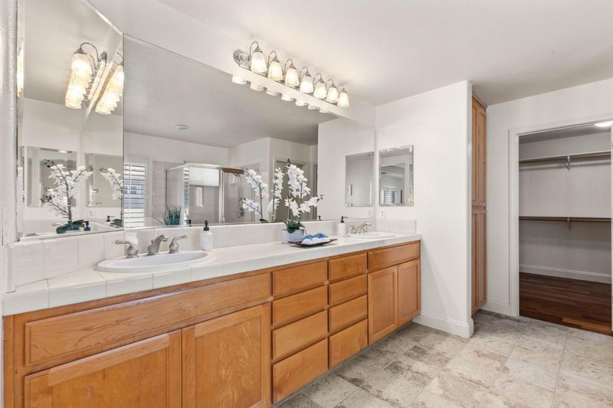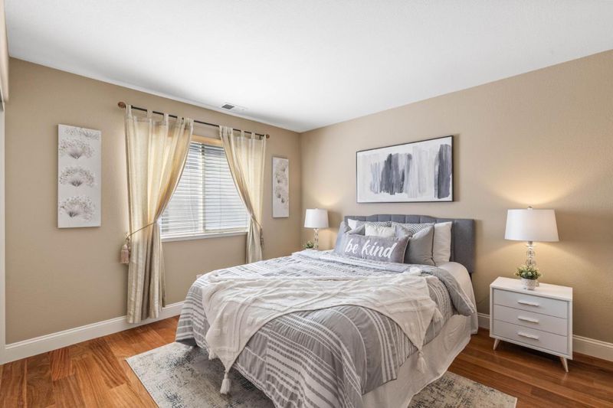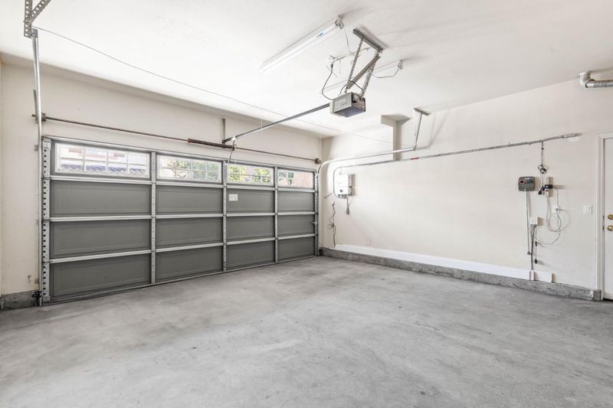
$1,899,888
2,451
SQ FT
$775
SQ/FT
5939 Pala Mesa Drive
@ La Strada/Palmia - 12 - Blossom Valley, San Jose
- 4 Bed
- 3 (2/1) Bath
- 2 Park
- 2,451 sqft
- SAN JOSE
-

Welcome to 5939 Pala Mesa Drive in the desirable Palmia community. This 4-bedroom, 2.5-bath home offers approximately 2,451 square feet of well-designed living space. The open layout includes a welcoming living room, formal dining area, and a cozy family room with a gas fireplace. Brazil-engineered hardwood flooring adds warmth throughout. The kitchen features a gas cooktop, oven, microwave, and breakfast barperfect for everyday meals and casual gatherings. Upstairs, the spacious primary suite provides a private retreat with a walk-in closet and spa-like bath with dual sinks, soaking tub, and separate shower. Additional highlights include a laundry room, central air conditioning, a two-car attached garage, and a backyard ideal for outdoor dining and play. Residents of Palmia also enjoy access to a community pool. Conveniently located near schools, shopping, dining, parks, and commuter routes, this home is move-in ready. Dont miss the opportunity to make this exceptional property your new home.
- Days on Market
- 6 days
- Current Status
- Active
- Original Price
- $1,899,888
- List Price
- $1,899,888
- On Market Date
- Aug 22, 2025
- Property Type
- Single Family Home
- Area
- 12 - Blossom Valley
- Zip Code
- 95123
- MLS ID
- ML82018957
- APN
- 689-63-129
- Year Built
- 2000
- Stories in Building
- 2
- Possession
- Unavailable
- Data Source
- MLSL
- Origin MLS System
- MLSListings, Inc.
Oak Ridge Elementary School
Public K-6 Elementary
Students: 570 Distance: 0.4mi
Anderson (Alex) Elementary School
Public K-6 Elementary
Students: 514 Distance: 0.5mi
Legacy Christian School
Private PK-8
Students: 230 Distance: 0.5mi
Calero High
Public 10-12
Students: 366 Distance: 0.7mi
Taylor (Bertha) Elementary School
Public K-6 Elementary, Coed
Students: 683 Distance: 0.7mi
Glider Elementary School
Public K-6 Elementary
Students: 620 Distance: 0.7mi
- Bed
- 4
- Bath
- 3 (2/1)
- Double Sinks, Half on Ground Floor, Shower over Tub - 1, Stall Shower, Tile, Tub in Primary Bedroom, Tub with Jets
- Parking
- 2
- Attached Garage
- SQ FT
- 2,451
- SQ FT Source
- Unavailable
- Lot SQ FT
- 4,715.0
- Lot Acres
- 0.108242 Acres
- Pool Info
- Community Facility
- Kitchen
- Cooktop - Gas, Dishwasher, Microwave, Refrigerator, Other
- Cooling
- Central AC
- Dining Room
- Breakfast Nook, Dining Area, Eat in Kitchen, Formal Dining Room
- Disclosures
- Natural Hazard Disclosure
- Family Room
- Separate Family Room
- Flooring
- Hardwood, Tile
- Foundation
- Concrete Perimeter and Slab
- Fire Place
- Family Room
- Heating
- Central Forced Air
- Laundry
- Inside, Washer / Dryer
- Architectural Style
- Mediterranean
- * Fee
- $145
- Name
- Massingham Assoc
- *Fee includes
- Common Area Electricity, Maintenance - Common Area, Pool, Spa, or Tennis, and Reserves
MLS and other Information regarding properties for sale as shown in Theo have been obtained from various sources such as sellers, public records, agents and other third parties. This information may relate to the condition of the property, permitted or unpermitted uses, zoning, square footage, lot size/acreage or other matters affecting value or desirability. Unless otherwise indicated in writing, neither brokers, agents nor Theo have verified, or will verify, such information. If any such information is important to buyer in determining whether to buy, the price to pay or intended use of the property, buyer is urged to conduct their own investigation with qualified professionals, satisfy themselves with respect to that information, and to rely solely on the results of that investigation.
School data provided by GreatSchools. School service boundaries are intended to be used as reference only. To verify enrollment eligibility for a property, contact the school directly.
