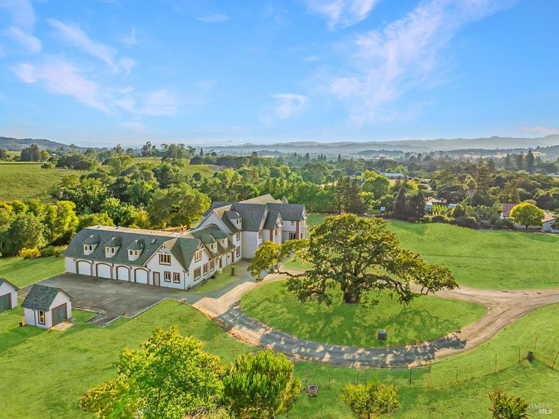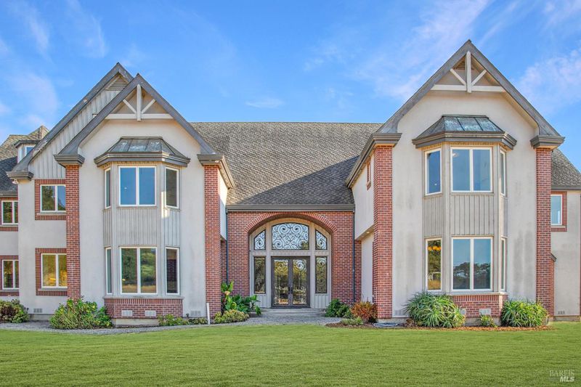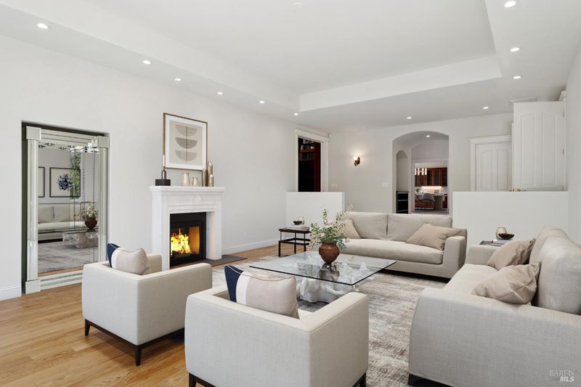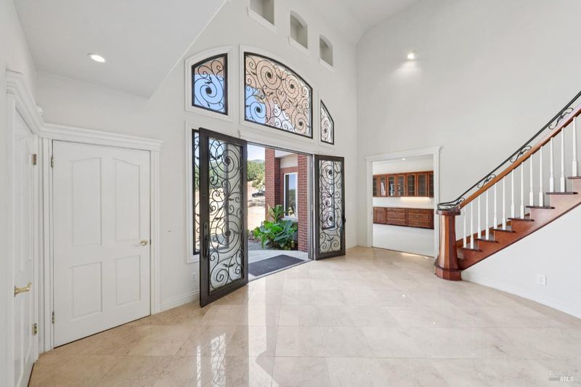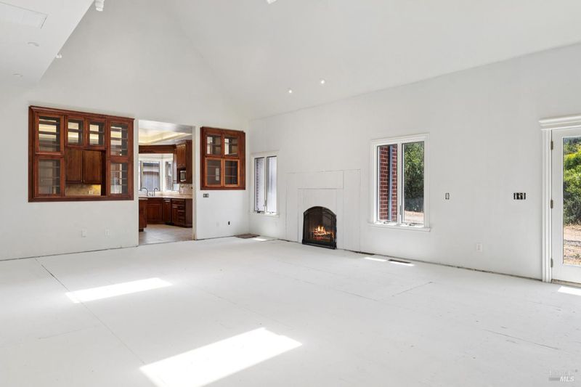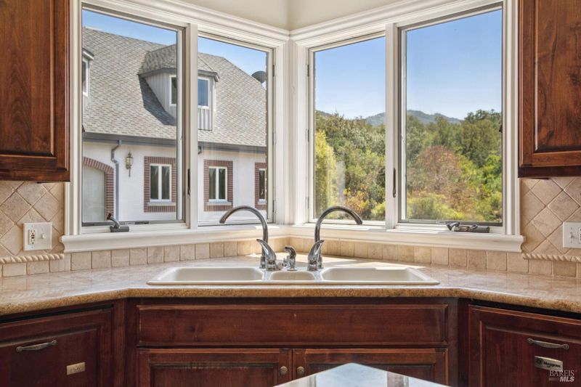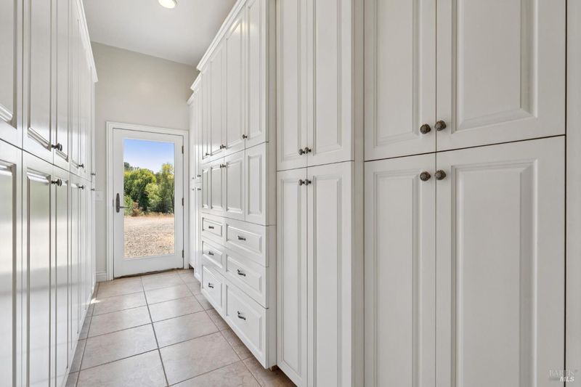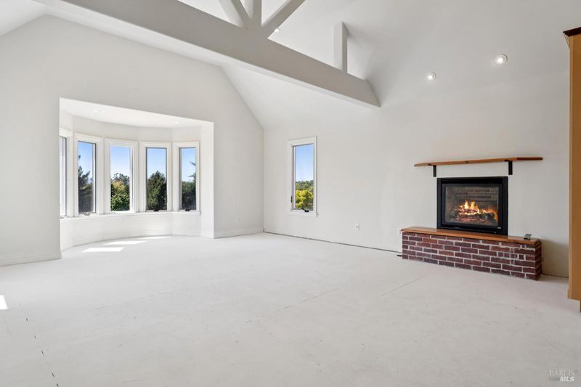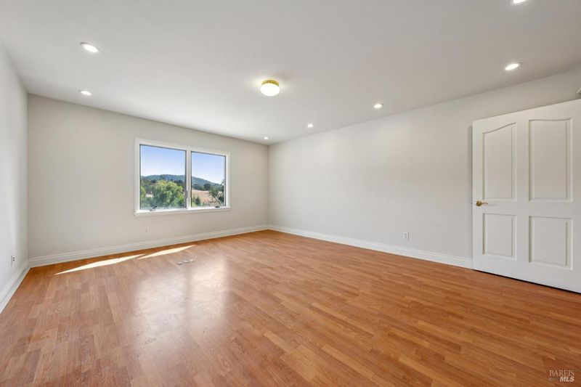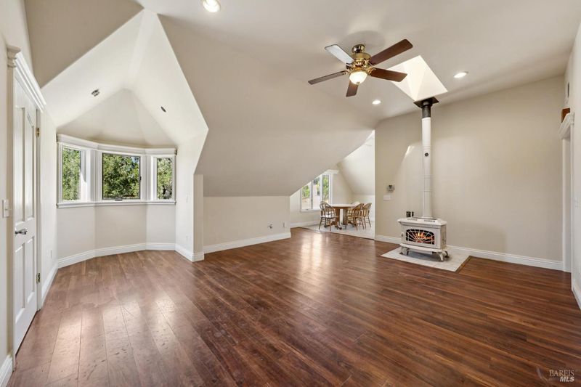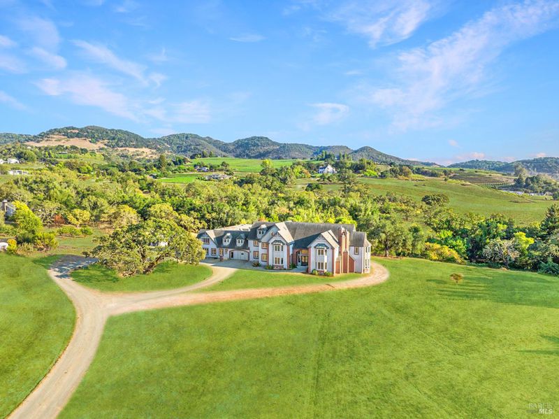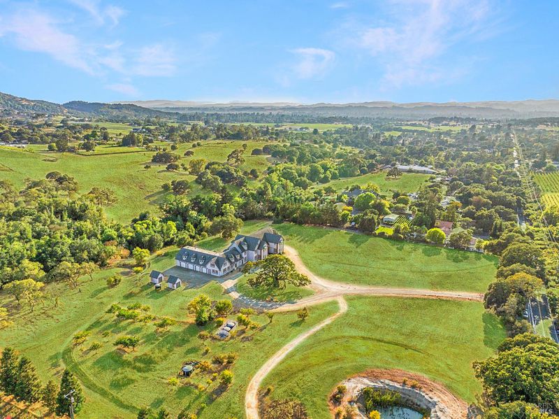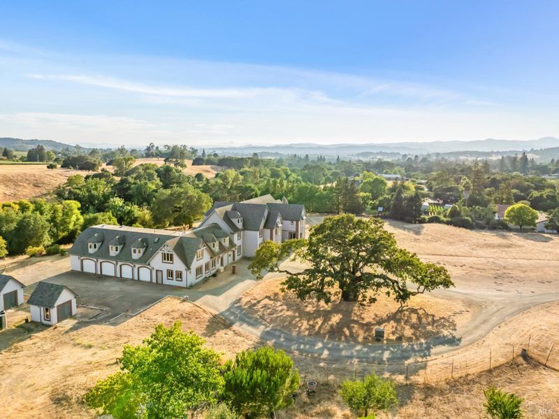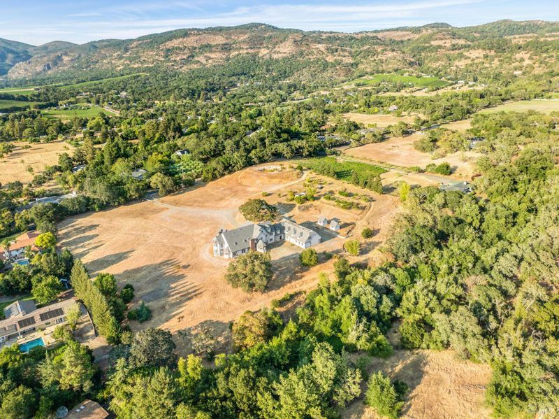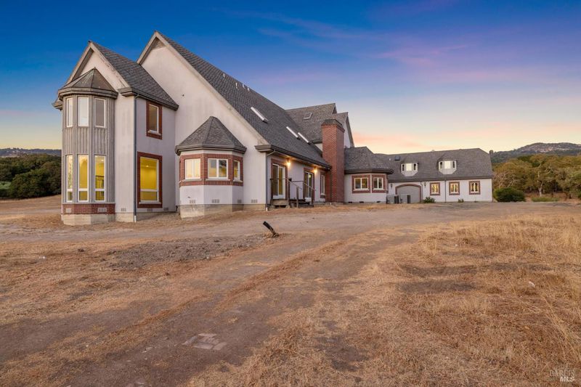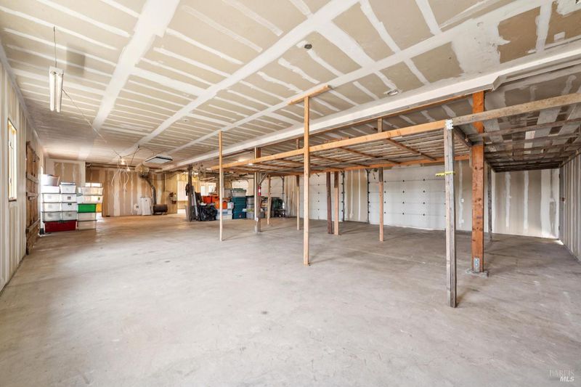
$6,300,000
7,883
SQ FT
$799
SQ/FT
5151 Wild Horse Valley Road
@ 4th Ave - Napa
- 4 Bed
- 7 (6/1) Bath
- 12 Park
- 7,883 sqft
- Napa
-

In Napa's desirable Coombsville region, this stately Tudor-inspired estate offers over 7,800 sq. ft. of living space on 29 acres, presenting a rare opportunity to craft a true Wine Country retreat. A dramatic formal entry with soaring ceilings and a sweeping staircase sets the tone for elegant interiors, including a handsome study, expansive entertaining spaces, and a generous kitchen designed for gatherings. A private guest apartment adds flexibility for extended family, visitors, or a caretaker's quarters. While much of the home is complete, it awaits its next owner's vision to finish select flooring, update details, and elevate the residence into a showcase of modern Napa luxury. The mostly level acreage provides ample water and holds exciting potential for future vineyard development, gardens, or equestrian amenities. Mature trees, open landscapes, and serene vistas enhance the setting, offering both privacy and a sense of scale. Just minutes from downtown Napa's dining, shopping, and cultural experiences, and surrounded by world-class wineries, this property is an invitation to create a legacy estate in one of the Valley's most sought-after enclaves, blending timeless architecture with the promise of extraordinary lifestyle potential.
- Days on Market
- 6 days
- Current Status
- Active
- Original Price
- $6,300,000
- List Price
- $6,300,000
- On Market Date
- Aug 22, 2025
- Property Type
- Single Family Residence
- Area
- Napa
- Zip Code
- 94558
- MLS ID
- 325073099
- APN
- 045-290-007-000
- Year Built
- 2001
- Stories in Building
- Unavailable
- Possession
- Close Of Escrow
- Data Source
- BAREIS
- Origin MLS System
Mount George International School
Public K-5 Elementary
Students: 240 Distance: 0.7mi
Napa County Opportunity School
Public K-8 Opportunity Community
Students: 3 Distance: 1.4mi
Napa County Rop School
Public 10-12
Students: NA Distance: 1.4mi
Napa County Community School
Public K-12 Opportunity Community
Students: 98 Distance: 1.4mi
Silverado Middle School
Public 6-8 Middle
Students: 849 Distance: 1.4mi
Phillips Elementary School
Public K-5 Elementary
Students: 402 Distance: 1.7mi
- Bed
- 4
- Bath
- 7 (6/1)
- Parking
- 12
- Attached, Garage Facing Side, Interior Access, Workshop in Garage
- SQ FT
- 7,883
- SQ FT Source
- Assessor Auto-Fill
- Lot SQ FT
- 1,288,940.0
- Lot Acres
- 29.59 Acres
- Kitchen
- Breakfast Area, Butlers Pantry, Island, Stone Counter
- Cooling
- See Remarks
- Family Room
- Cathedral/Vaulted
- Living Room
- Cathedral/Vaulted, View
- Flooring
- Tile, Wood, See Remarks
- Fire Place
- Gas Starter, Wood Stove
- Heating
- See Remarks
- Laundry
- Hookups Only
- Main Level
- Family Room, Garage, Kitchen, Living Room, Street Entrance
- Views
- Mountains
- Possession
- Close Of Escrow
- Basement
- Partial
- Architectural Style
- Tudor
- Fee
- $0
MLS and other Information regarding properties for sale as shown in Theo have been obtained from various sources such as sellers, public records, agents and other third parties. This information may relate to the condition of the property, permitted or unpermitted uses, zoning, square footage, lot size/acreage or other matters affecting value or desirability. Unless otherwise indicated in writing, neither brokers, agents nor Theo have verified, or will verify, such information. If any such information is important to buyer in determining whether to buy, the price to pay or intended use of the property, buyer is urged to conduct their own investigation with qualified professionals, satisfy themselves with respect to that information, and to rely solely on the results of that investigation.
School data provided by GreatSchools. School service boundaries are intended to be used as reference only. To verify enrollment eligibility for a property, contact the school directly.
