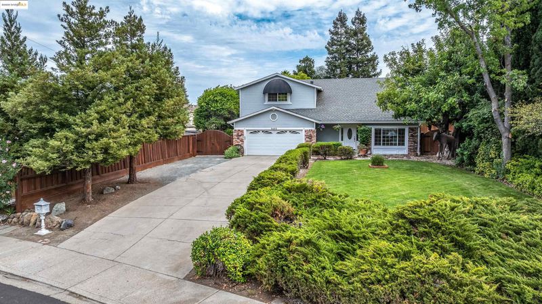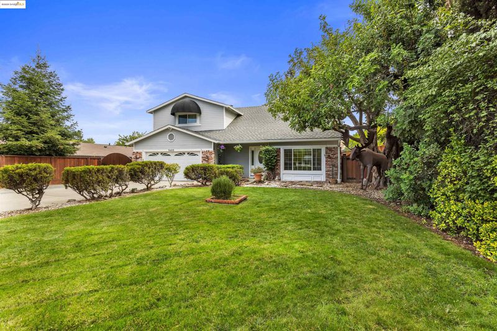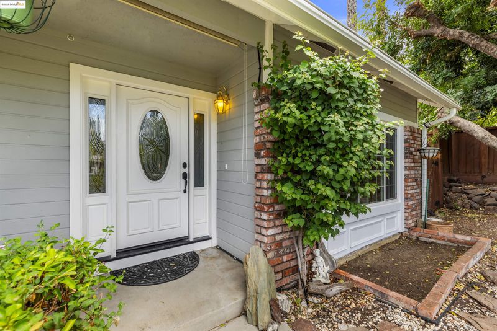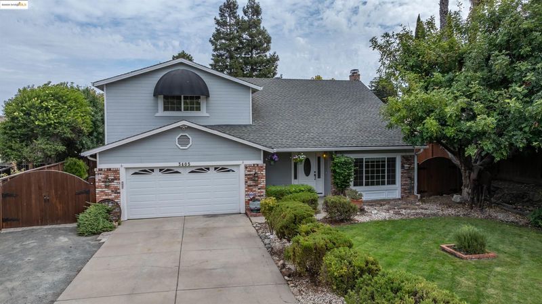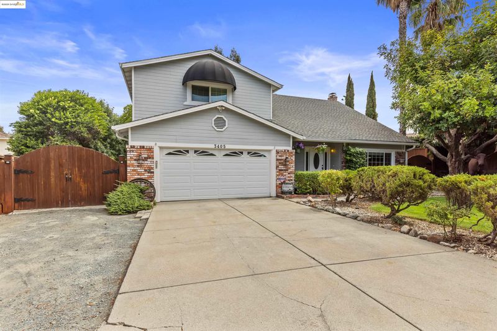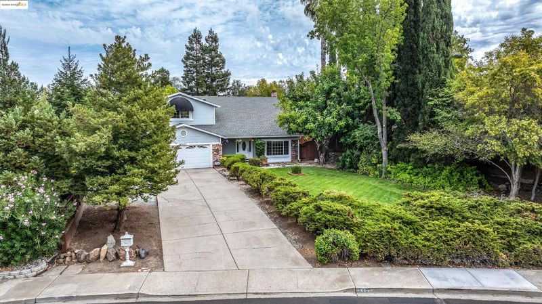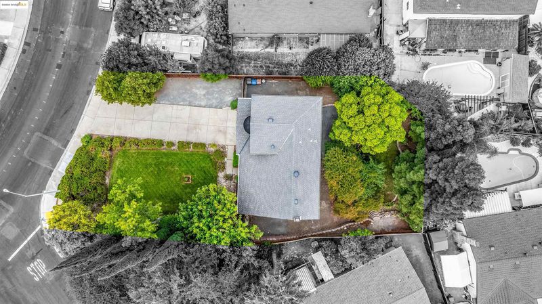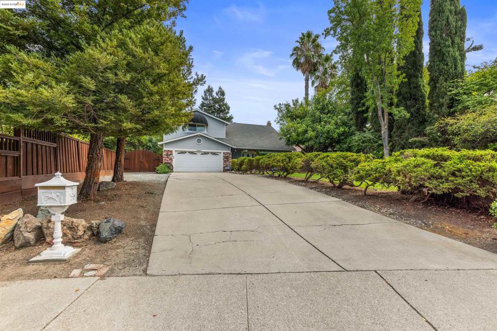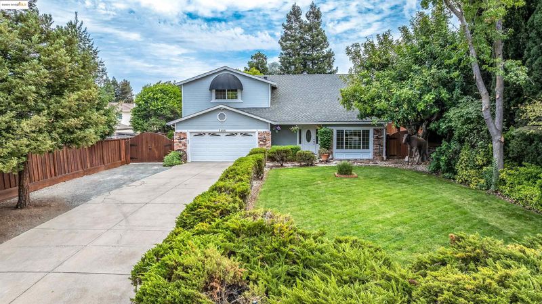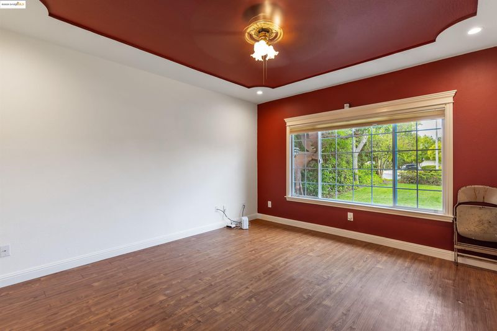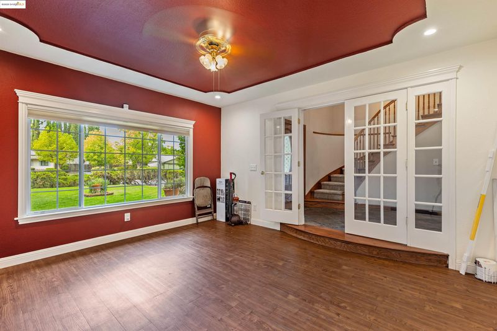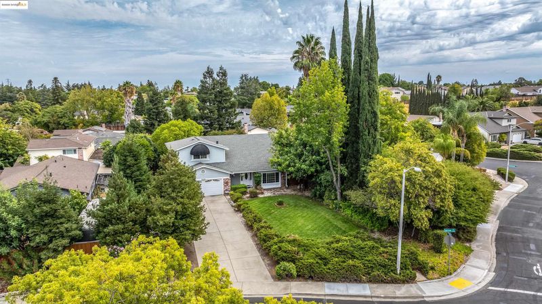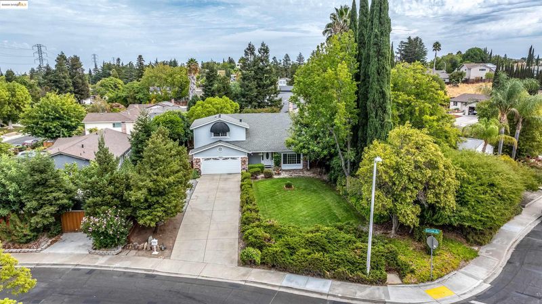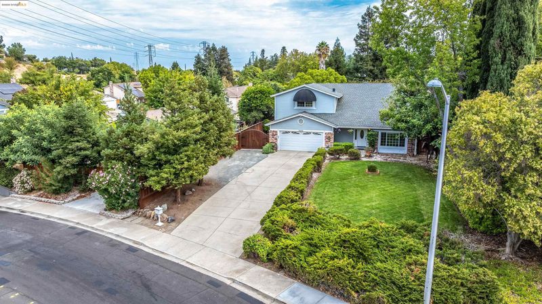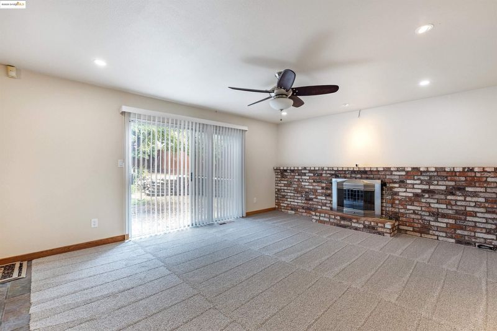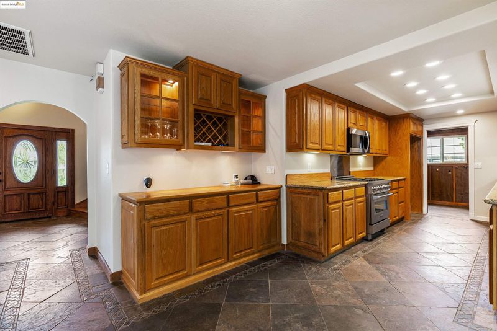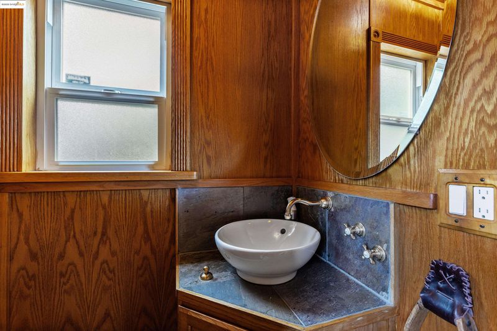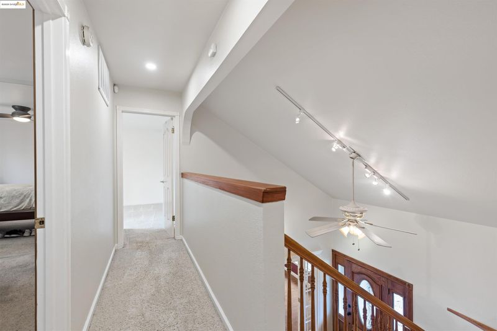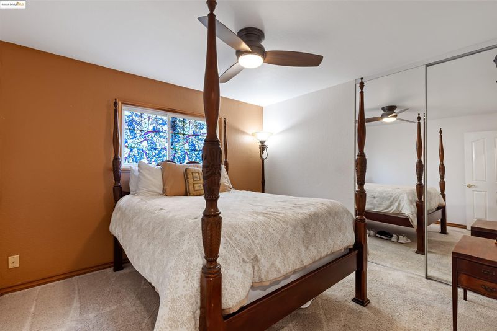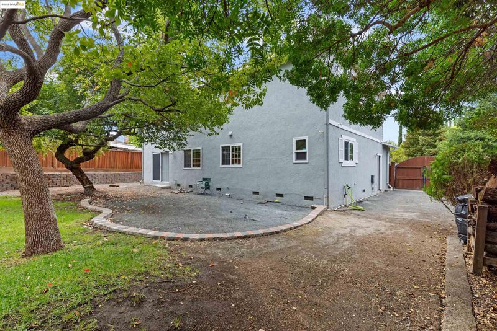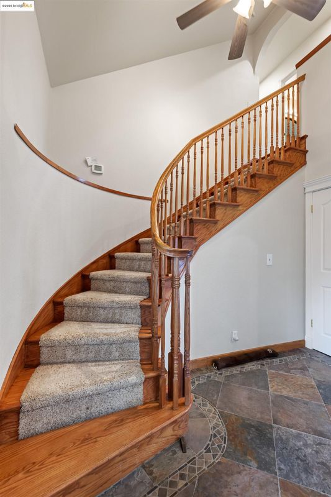
$659,500
1,863
SQ FT
$354
SQ/FT
3405 Garrow Dr
@ Davison - None, Antioch
- 4 Bed
- 2.5 (2/1) Bath
- 2 Park
- 1,863 sqft
- Antioch
-

Where history and charm come together: This well maintained 1,863 sq ft. 4 bedroom 2.5 bath home shows the pride of ownership. Lots of add on bells and whistles here. Sitting back off the road, Pull into the dbl wide driveway and you'll notice the upstairs sunshade from the old Campanile theatre in downtown Antioch. Enter through the front door into a large foyer with an ascending spiral staircase. To the right is an office/ den with plenty of natural light. Family room / Kitchen combo offers a nice flow to the downstairs. Family room is wired for surround sound has has multiple can lights on dimmers. Kitchen features a stainless steel, Zline gas burner stove with electric oven, beautiful custom slate floors & real stained glass light coveri above the sink. Under cabinet counter lights and 9 flush mount LED lights on dimmers on the ceiling. Indoor laundry next to the 1/2 bath with nostalgic old style brass pull chain toilet & custom made handle, complimented with custom sink handles. 4 beds and 2 baths upstairs. End bedroom with additional large walk-in closet and storage area. Middle bathroom made with a one of a kind custom antique buffet with original felt lined drawers. Primary bedroom with cedar walled vanity area, walk in closet. CLEAR SEC 1 To many upgrades to list
- Current Status
- New
- Original Price
- $659,500
- List Price
- $659,500
- On Market Date
- Sep 20, 2025
- Property Type
- Detached
- D/N/S
- None
- Zip Code
- 94509
- MLS ID
- 41112255
- APN
- 0684730195
- Year Built
- 1976
- Stories in Building
- 2
- Possession
- Close Of Escrow
- Data Source
- MAXEBRDI
- Origin MLS System
- Bridge AOR
Paideia Academy
Private K-12
Students: 20 Distance: 0.3mi
Steppingstones Academy
Private K-11 Elementary, Religious, Nonprofit
Students: NA Distance: 0.4mi
Belshaw Elementary School
Public K-5 Elementary
Students: 549 Distance: 0.5mi
Bidwell Continuation High School
Public 10-12 Continuation
Students: 151 Distance: 0.8mi
Sutter Elementary School
Public K-5 Elementary
Students: 589 Distance: 0.8mi
Park Middle School
Public 6-8 Middle
Students: 1108 Distance: 0.9mi
- Bed
- 4
- Bath
- 2.5 (2/1)
- Parking
- 2
- Attached, Garage Door Opener
- SQ FT
- 1,863
- SQ FT Source
- Public Records
- Lot SQ FT
- 9,800.0
- Lot Acres
- 0.23 Acres
- Pool Info
- None
- Kitchen
- Dishwasher, Free-Standing Range, Stone Counters, Disposal, Range/Oven Free Standing
- Cooling
- Central Air
- Disclosures
- Nat Hazard Disclosure
- Entry Level
- Exterior Details
- Back Yard, Front Yard, Side Yard, Sprinklers Automatic
- Flooring
- Tile, Carpet
- Foundation
- Fire Place
- Family Room
- Heating
- Forced Air
- Laundry
- 220 Volt Outlet, Laundry Room
- Main Level
- 0.5 Bath, Laundry Facility, Main Entry
- Possession
- Close Of Escrow
- Architectural Style
- Ranch
- Construction Status
- Existing
- Additional Miscellaneous Features
- Back Yard, Front Yard, Side Yard, Sprinklers Automatic
- Location
- Level, Premium Lot
- Roof
- Composition Shingles
- Water and Sewer
- Public
- Fee
- Unavailable
MLS and other Information regarding properties for sale as shown in Theo have been obtained from various sources such as sellers, public records, agents and other third parties. This information may relate to the condition of the property, permitted or unpermitted uses, zoning, square footage, lot size/acreage or other matters affecting value or desirability. Unless otherwise indicated in writing, neither brokers, agents nor Theo have verified, or will verify, such information. If any such information is important to buyer in determining whether to buy, the price to pay or intended use of the property, buyer is urged to conduct their own investigation with qualified professionals, satisfy themselves with respect to that information, and to rely solely on the results of that investigation.
School data provided by GreatSchools. School service boundaries are intended to be used as reference only. To verify enrollment eligibility for a property, contact the school directly.
