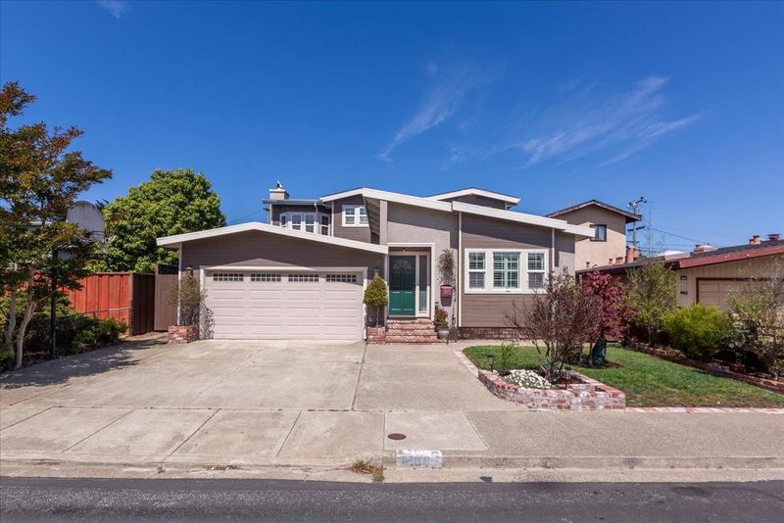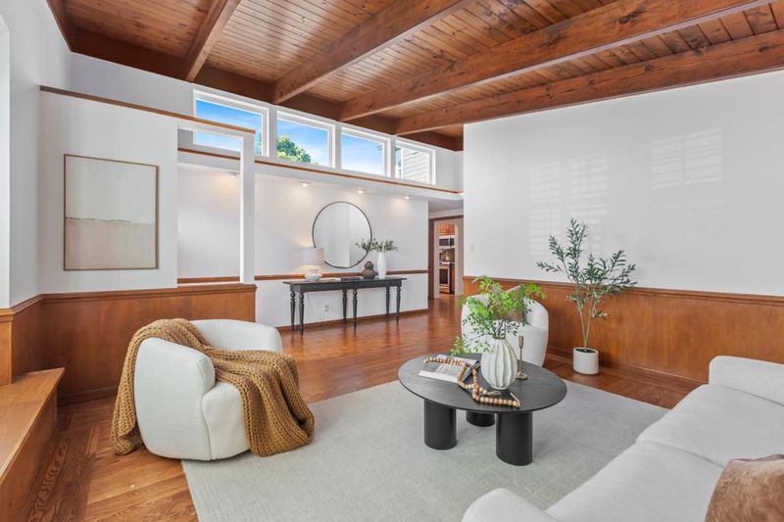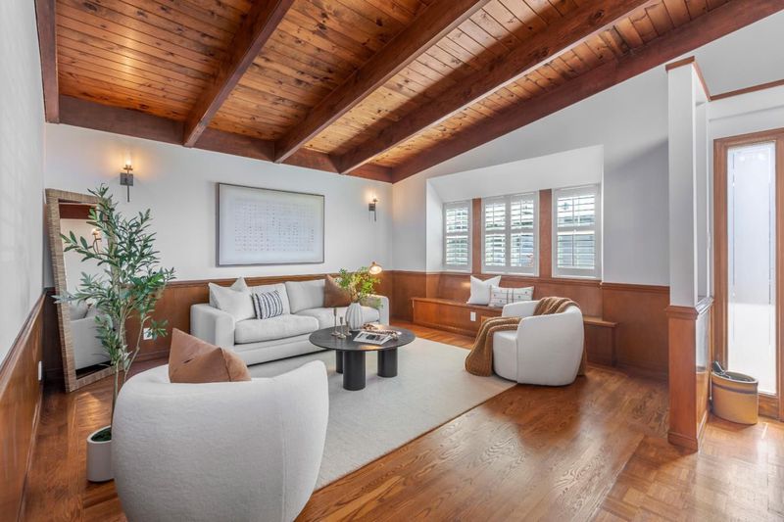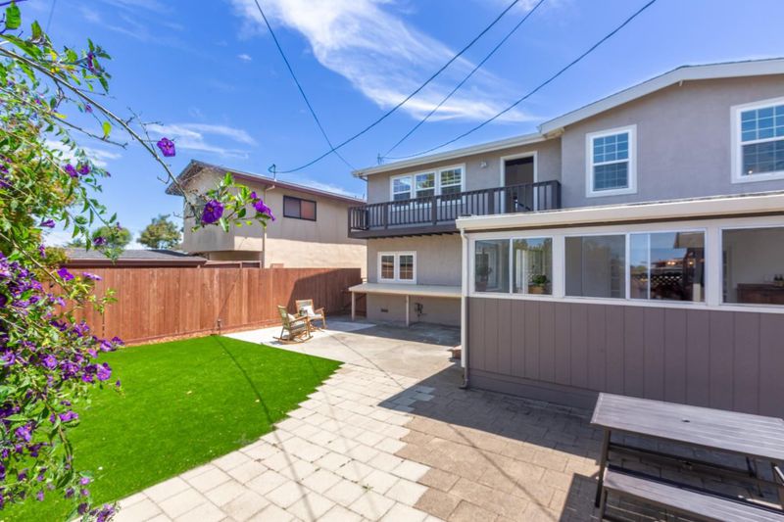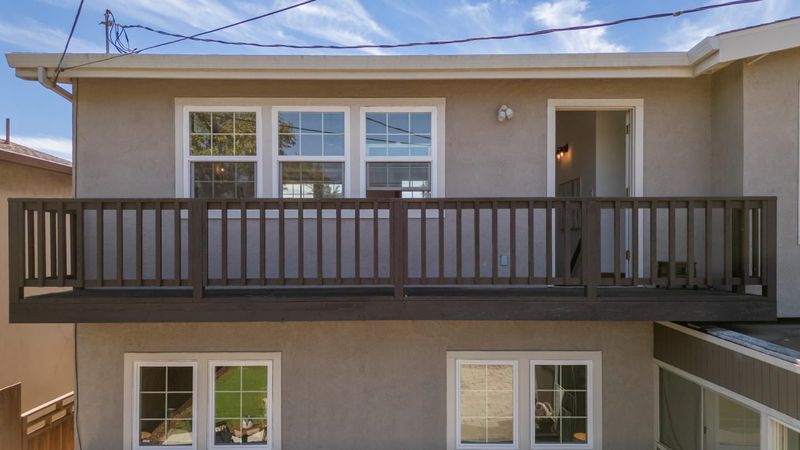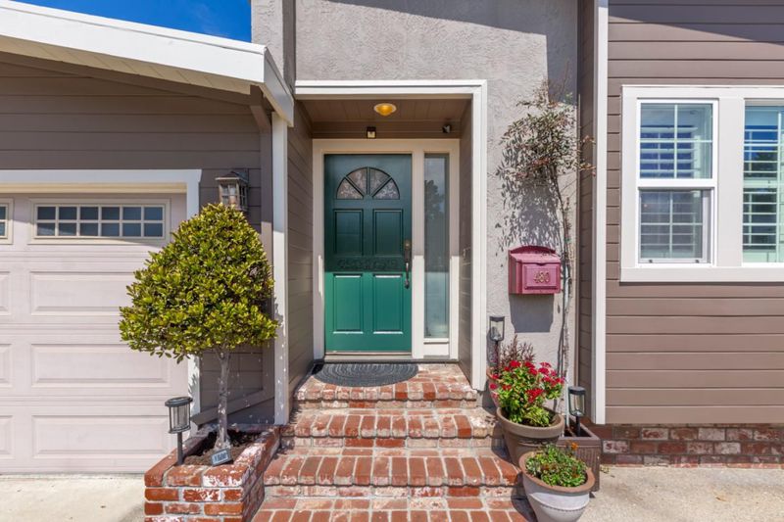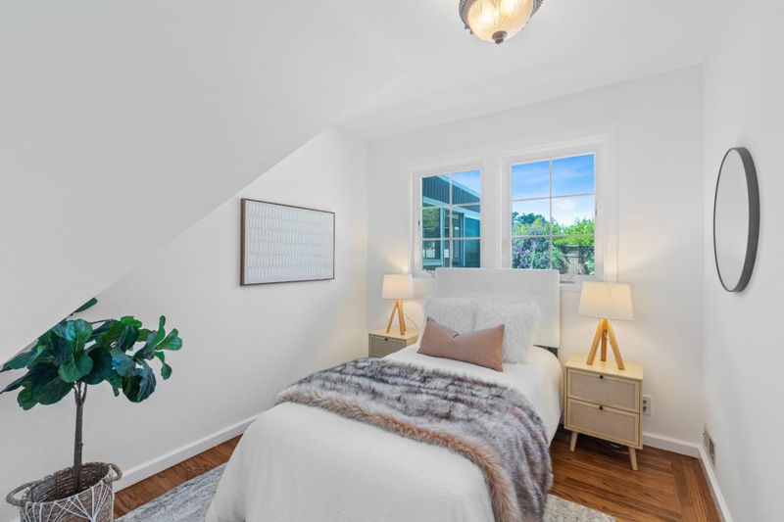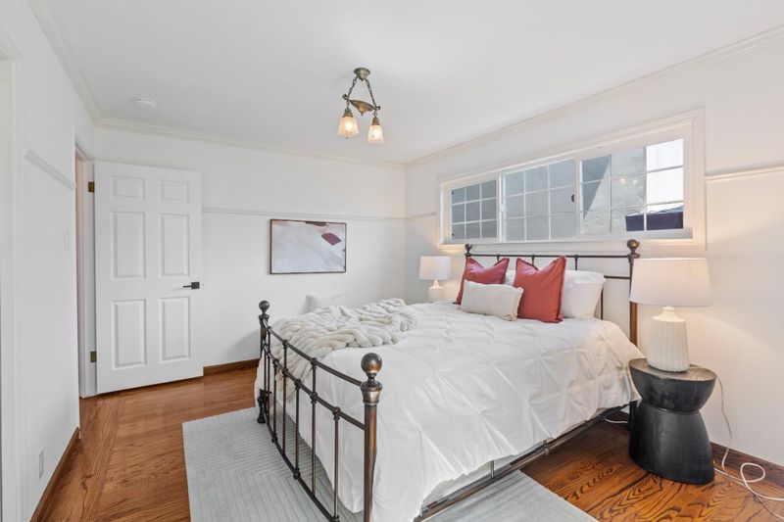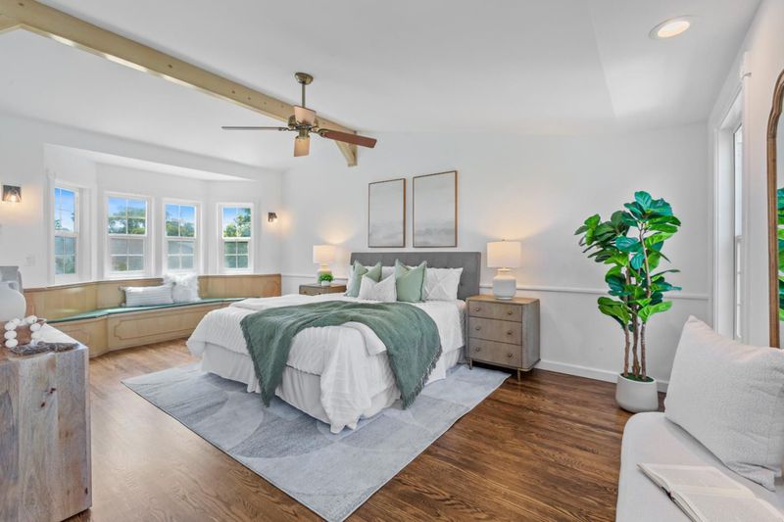 Price Increased
Price Increased
$1,699,000
2,200
SQ FT
$772
SQ/FT
480 Alta Vista Drive
@ Valverde Dr - 521 - Avalon Park Etc., South San Francisco
- 4 Bed
- 3 Bath
- 2 Park
- 2,200 sqft
- SOUTH SAN FRANCISCO
-

-
Fri Aug 29, 5:00 pm - 7:00 pm
Mid-Century Modern 4bd/3ba
-
Sat Aug 30, 12:00 pm - 3:00 pm
Mid-Century Modern 4bd/3ba
-
Sun Aug 31, 12:00 pm - 3:00 pm
Mid-Century Modern 4bd/3ba
Welcome to this inviting family residence in the desirable Alta Vista neighborhood. 480 Alta Vista has been thoughtfully expanded to offer approximately 2,200 sq ft of versatile living space, providing the comfort and flexibility of a 4-bedroom, 3-bath layout with generous common areas. Blending mid-century character with modern functionality, the home offers ample space for both connection and privacy. Whether it's gathering in the open living areas or enjoying quiet moments for work, study, or play, this home adapts to your lifestyle. Situated on a 5,250 sq ft lot, the backyard is perfect for weekend barbecues, gardening, or letting kids and pets roam freely. Just minutes from San Francisco, SFO, and the Peninsula's biotech corridor, this location offers the ideal mix of community charm and commuter convenience. Close to schools, parks, and major thoroughfares, its a perfect place to put down roots. Please note that the square footage and bedroom/bathroom count listed here may differ from the official records on file with the county assessors office or building department. The information in this listing reflects the most recent remodel, which is documented by finalized permits from the City of South San Francisco that confirm the updated square footage.
- Days on Market
- 6 days
- Current Status
- Active
- Original Price
- $1,650,000
- List Price
- $1,699,000
- On Market Date
- Aug 22, 2025
- Property Type
- Single Family Home
- Area
- 521 - Avalon Park Etc.
- Zip Code
- 94080
- MLS ID
- ML82019004
- APN
- 013-094-130
- Year Built
- 1954
- Stories in Building
- 2
- Possession
- Unavailable
- Data Source
- MLSL
- Origin MLS System
- MLSListings, Inc.
Rollingwood Elementary School
Public K-5 Elementary
Students: 262 Distance: 0.6mi
Ponderosa Elementary School
Public K-5 Elementary
Students: 411 Distance: 0.7mi
St. Veronica Catholic School
Private K-8 Elementary, Religious, Coed
Students: 265 Distance: 0.7mi
Monte Verde Elementary School
Public K-5 Elementary
Students: 530 Distance: 0.8mi
Baden High (Continuation) School
Public 9-12 Continuation
Students: 107 Distance: 0.8mi
South San Francisco Adult
Public n/a Adult Education
Students: NA Distance: 0.8mi
- Bed
- 4
- Bath
- 3
- Parking
- 2
- Attached Garage
- SQ FT
- 2,200
- SQ FT Source
- Unavailable
- Lot SQ FT
- 5,250.0
- Lot Acres
- 0.120523 Acres
- Cooling
- None
- Dining Room
- Eat in Kitchen
- Disclosures
- Lead Base Disclosure, Natural Hazard Disclosure
- Family Room
- Separate Family Room
- Foundation
- Crawl Space
- Fire Place
- Wood Burning
- Heating
- Central Forced Air
- Fee
- Unavailable
MLS and other Information regarding properties for sale as shown in Theo have been obtained from various sources such as sellers, public records, agents and other third parties. This information may relate to the condition of the property, permitted or unpermitted uses, zoning, square footage, lot size/acreage or other matters affecting value or desirability. Unless otherwise indicated in writing, neither brokers, agents nor Theo have verified, or will verify, such information. If any such information is important to buyer in determining whether to buy, the price to pay or intended use of the property, buyer is urged to conduct their own investigation with qualified professionals, satisfy themselves with respect to that information, and to rely solely on the results of that investigation.
School data provided by GreatSchools. School service boundaries are intended to be used as reference only. To verify enrollment eligibility for a property, contact the school directly.
