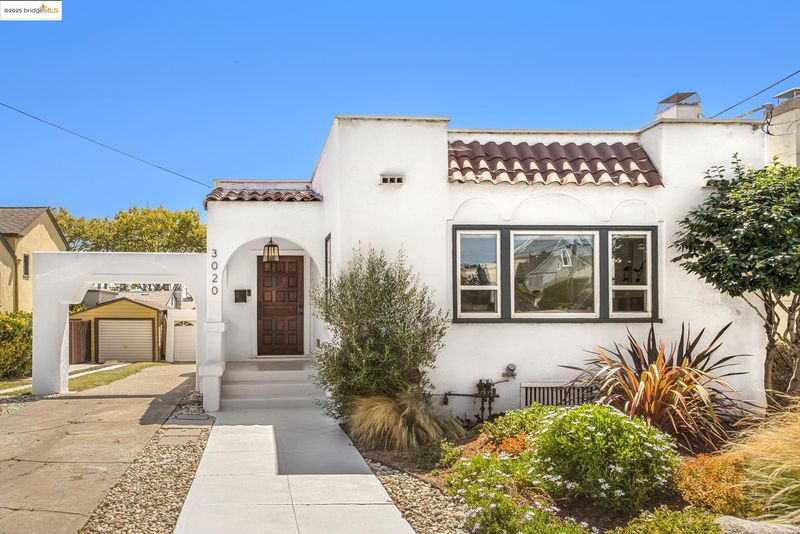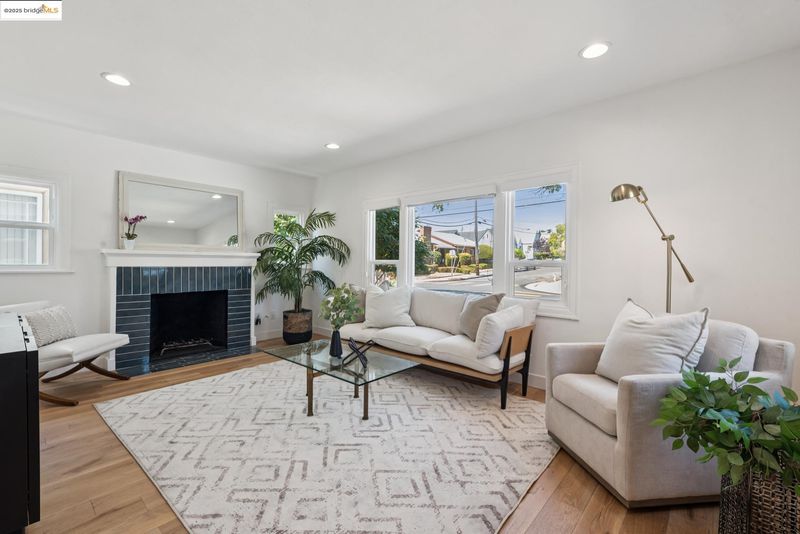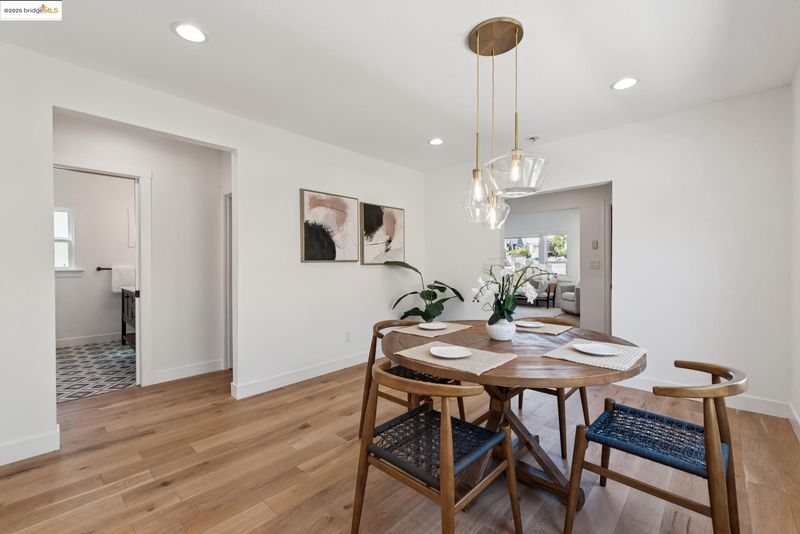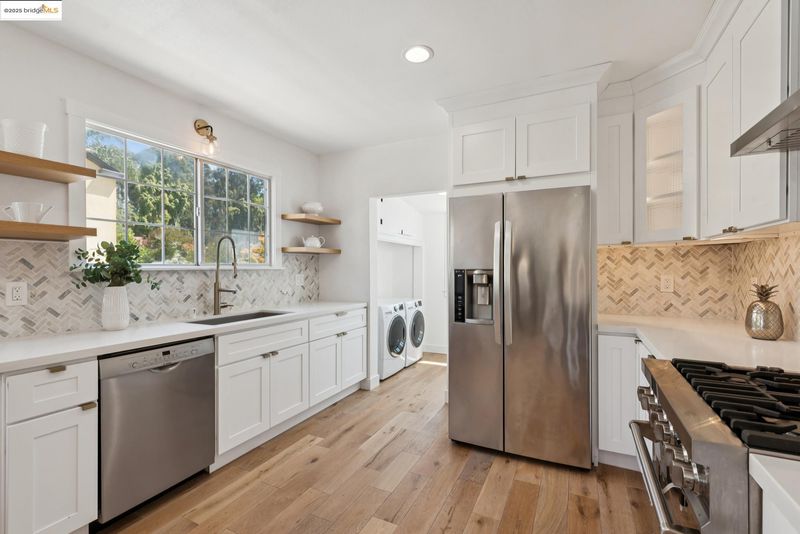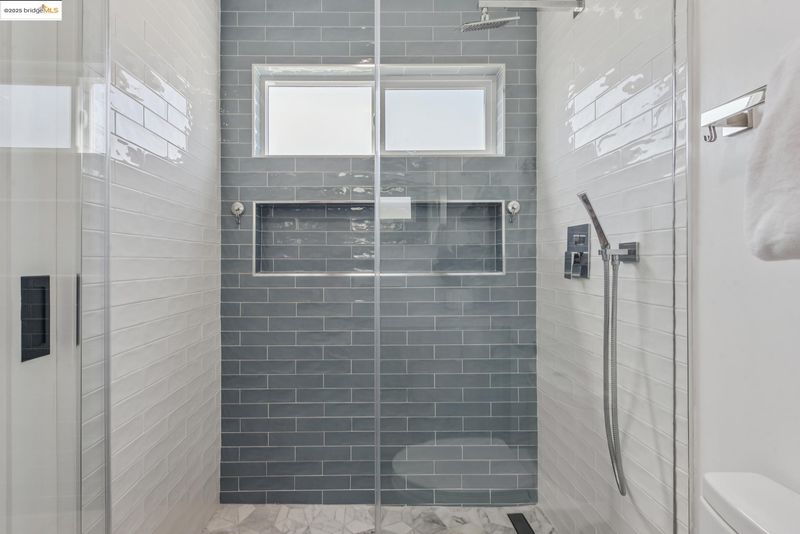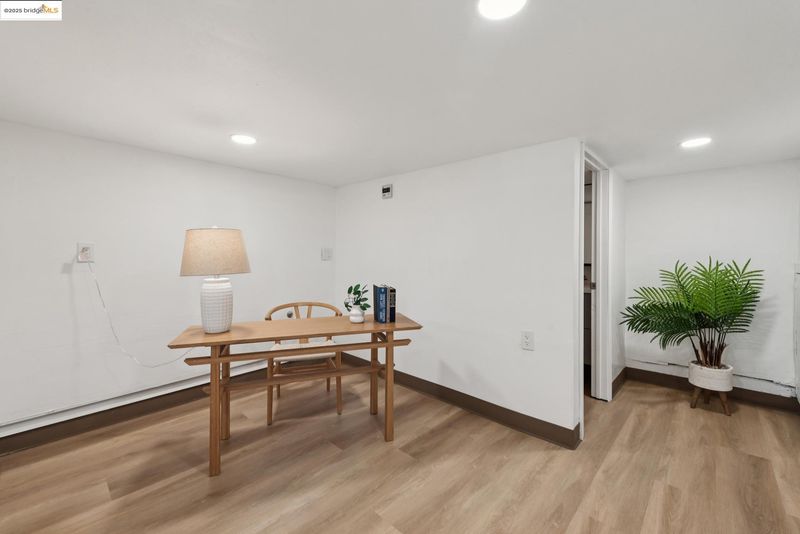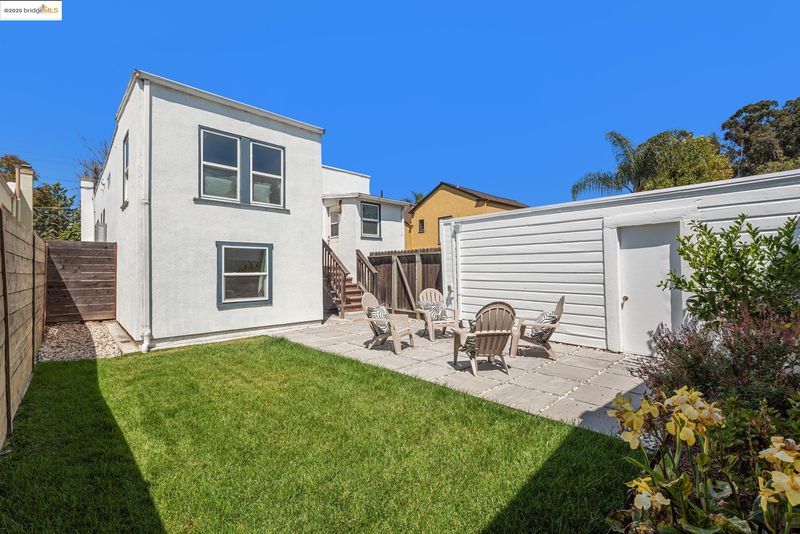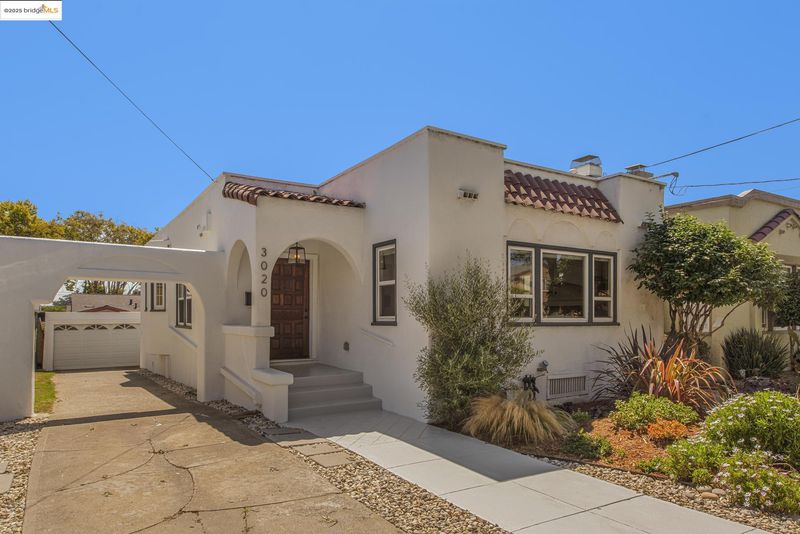
$799,000
1,415
SQ FT
$565
SQ/FT
3020 55Th Ave
@ MacArthur - Mills Gardens, Oakland
- 3 Bed
- 2 Bath
- 2 Park
- 1,415 sqft
- Oakland
-

-
Mon Sep 8, 11:00 am - 1:00 pm
New on tour!
Blending timeless charm with modern sophistication, this fully renovated Spanish-Contemporary bungalow showcases high-end designer finishes, central AC, EV charger and thoughtful upgrades throughout. At the heart of the home is a show-stopping eat-in kitchen featuring chef-grade stainless steel appliances, including a state-of-the-art range and convection oven, ample cabinetry and expansive counter space. Don't miss the stylish coffee/wine bar complete with a wine fridge, sink, and open shelving. This kitchen is ideal for both everyday living and entertaining.The main level offers a bright, open-concept layout where the kitchen flows seamlessly into the dining area. In the comfortable living room, a beautifully tiled fireplace serves as a stunning focal point, while large windows flood the space with natural light.The spacious, sun-drenched primary bedroom includes a walk-in closet and a sleek, modern ensuite bath. A second generously sized bedroom and a large updated hallway bath are located just off the dining area.Downstairs, the finished lower level offers exceptional flexibility—perfect as a guest suite, home office, or income-generating rental with a bathroom and its own private entrance.Outdoors, enjoy a yard ideal for entertaining or relaxing.
- Current Status
- New
- Original Price
- $799,000
- List Price
- $799,000
- On Market Date
- Sep 4, 2025
- Property Type
- Detached
- D/N/S
- Mills Gardens
- Zip Code
- 94605
- MLS ID
- 41110305
- APN
- 38315614
- Year Built
- 1925
- Stories in Building
- Unavailable
- Possession
- Close Of Escrow
- Data Source
- MAXEBRDI
- Origin MLS System
- Bridge AOR
Urban Montessori Charter School
Charter K-8 Coed
Students: 432 Distance: 0.1mi
Mills College Children's School
Private K-5 Alternative, Elementary, Coed
Students: 87 Distance: 0.3mi
Julia Morgan School For Girls
Private 6-8 Elementary, All Female
Students: 128 Distance: 0.3mi
Oakland Unity High School
Charter 9-12 Secondary
Students: 359 Distance: 0.3mi
East Oakland Leadership Academy
Charter K-8 Elementary
Students: 111 Distance: 0.4mi
Aspire Triumph Technology Academy
Charter K-5
Students: 284 Distance: 0.4mi
- Bed
- 3
- Bath
- 2
- Parking
- 2
- Garage, Electric Vehicle Charging Station(s), Garage Door Opener
- SQ FT
- 1,415
- SQ FT Source
- Measured
- Lot SQ FT
- 4,000.0
- Lot Acres
- 0.09 Acres
- Pool Info
- None
- Kitchen
- Dishwasher, Gas Range, Plumbed For Ice Maker, Free-Standing Range, Refrigerator, Dryer, Washer, Breakfast Nook, Counter - Solid Surface, Eat-in Kitchen, Disposal, Gas Range/Cooktop, Ice Maker Hookup, Range/Oven Free Standing, Updated Kitchen, Wet Bar
- Cooling
- Central Air
- Disclosures
- Disclosure Package Avail
- Entry Level
- Exterior Details
- Back Yard
- Flooring
- Laminate, Tile
- Foundation
- Fire Place
- Decorative
- Heating
- Forced Air
- Laundry
- Dryer, Laundry Room, Washer
- Main Level
- 1 Bedroom, 1 Bath, Laundry Facility, Main Entry
- Possession
- Close Of Escrow
- Architectural Style
- Spanish
- Construction Status
- Existing
- Additional Miscellaneous Features
- Back Yard
- Location
- Back Yard
- Roof
- Unknown
- Fee
- Unavailable
MLS and other Information regarding properties for sale as shown in Theo have been obtained from various sources such as sellers, public records, agents and other third parties. This information may relate to the condition of the property, permitted or unpermitted uses, zoning, square footage, lot size/acreage or other matters affecting value or desirability. Unless otherwise indicated in writing, neither brokers, agents nor Theo have verified, or will verify, such information. If any such information is important to buyer in determining whether to buy, the price to pay or intended use of the property, buyer is urged to conduct their own investigation with qualified professionals, satisfy themselves with respect to that information, and to rely solely on the results of that investigation.
School data provided by GreatSchools. School service boundaries are intended to be used as reference only. To verify enrollment eligibility for a property, contact the school directly.
